Living Room with Bamboo Flooring and a Standard Fireplace Ideas and Designs
Refine by:
Budget
Sort by:Popular Today
141 - 160 of 582 photos
Item 1 of 3
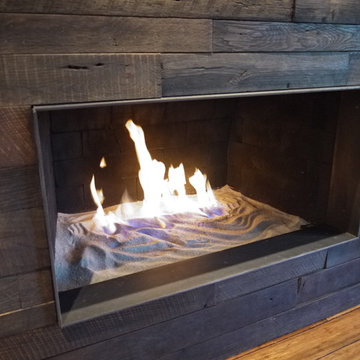
Reclaimed oak texture wall surrounds a sand covered gas fireplace.
Medium sized rustic open plan living room in Salt Lake City with white walls, bamboo flooring, a standard fireplace, a wooden fireplace surround and a wall mounted tv.
Medium sized rustic open plan living room in Salt Lake City with white walls, bamboo flooring, a standard fireplace, a wooden fireplace surround and a wall mounted tv.
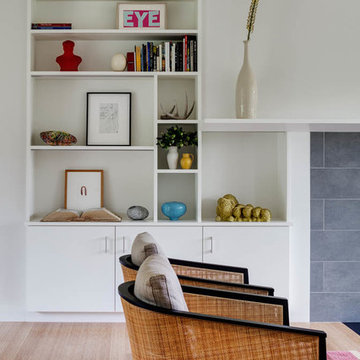
Large contemporary open plan living room in Boston with a reading nook, grey walls, bamboo flooring, a standard fireplace, a tiled fireplace surround and no tv.
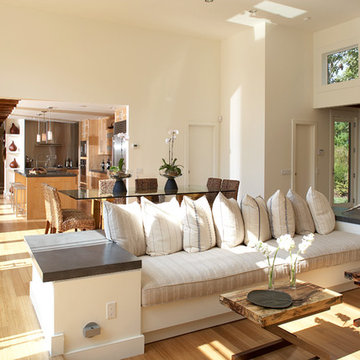
Living Room and Entry for total home renovation
Photography by Phillip Ennis
Inspiration for a large contemporary formal open plan living room in New York with beige walls, bamboo flooring, a standard fireplace, a stone fireplace surround and no tv.
Inspiration for a large contemporary formal open plan living room in New York with beige walls, bamboo flooring, a standard fireplace, a stone fireplace surround and no tv.
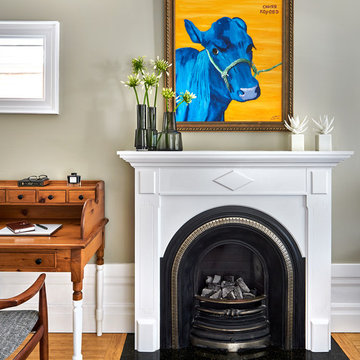
The fireplace and mantel was original to the house, but the rest of the room lacked architectural detail to support this focal point. Architectural details were introduced through trim application. Our favorite detail is the doubled baseboard around the perimeter of the room. We further carried this detail into the legs of the traditional desk that our client has had for more than 30 years. By painting the bottom portion of the legs white, we created the illusion of a floating desk as the bottom portion of the legs blends into the background. But let's take a minute and talk about the blue cow, you wont find one anywhere else! Original artwork by unknown artist.
Photographer: Stephani Buchman
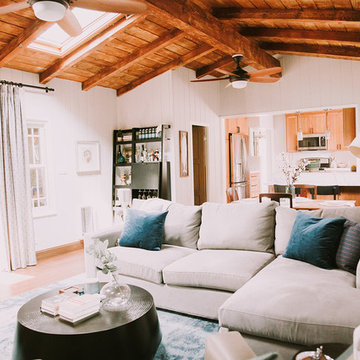
Annie W Photography
Photo of a large rustic open plan living room in Los Angeles with a home bar, grey walls, bamboo flooring, a standard fireplace, a stone fireplace surround, a wall mounted tv and brown floors.
Photo of a large rustic open plan living room in Los Angeles with a home bar, grey walls, bamboo flooring, a standard fireplace, a stone fireplace surround, a wall mounted tv and brown floors.
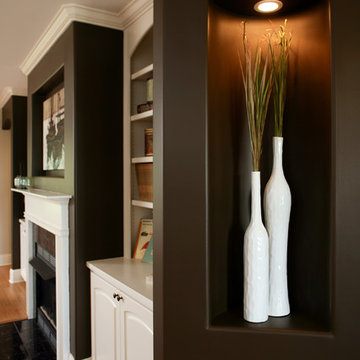
This North Carolina home was designed to be a cozy and unpretentious space to gather with neighbors, friends and family. It was designed to feel lived-in and well-loved. The decorative elements have a sense of nostalgia and the furniture is natural and livable.
Photo courtesy of Harry Taylor: www.harrytaylorphoto.com
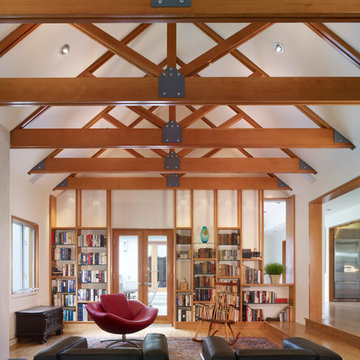
Benny Chan, Fotoworks
Photo of a large modern formal open plan living room in Los Angeles with white walls, bamboo flooring, a standard fireplace, a plastered fireplace surround and no tv.
Photo of a large modern formal open plan living room in Los Angeles with white walls, bamboo flooring, a standard fireplace, a plastered fireplace surround and no tv.
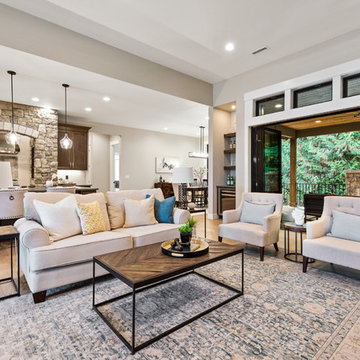
True Home
Large traditional formal open plan living room in Portland with beige walls, bamboo flooring, a standard fireplace, a stone fireplace surround, a built-in media unit and multi-coloured floors.
Large traditional formal open plan living room in Portland with beige walls, bamboo flooring, a standard fireplace, a stone fireplace surround, a built-in media unit and multi-coloured floors.
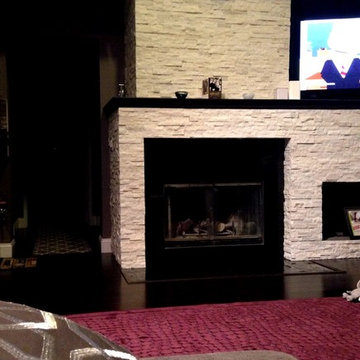
Interior Design by Lora
Photo of a medium sized contemporary open plan living room in Los Angeles with grey walls, bamboo flooring, a standard fireplace, a stone fireplace surround and a freestanding tv.
Photo of a medium sized contemporary open plan living room in Los Angeles with grey walls, bamboo flooring, a standard fireplace, a stone fireplace surround and a freestanding tv.
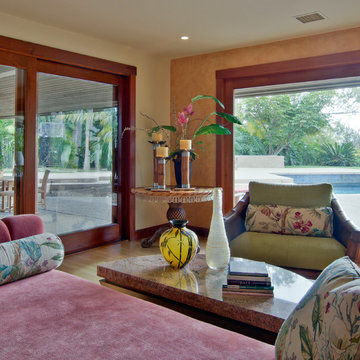
Interior Design by Nina Williams Designs
Photography by Chris Miller
Medium sized world-inspired open plan living room in San Diego with a reading nook, orange walls, bamboo flooring, a standard fireplace, a stone fireplace surround and no tv.
Medium sized world-inspired open plan living room in San Diego with a reading nook, orange walls, bamboo flooring, a standard fireplace, a stone fireplace surround and no tv.
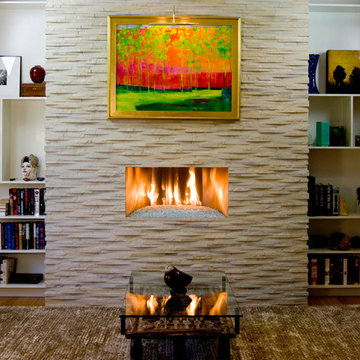
Design ideas for a medium sized traditional open plan living room in Other with a reading nook, white walls, bamboo flooring, a standard fireplace and a stone fireplace surround.
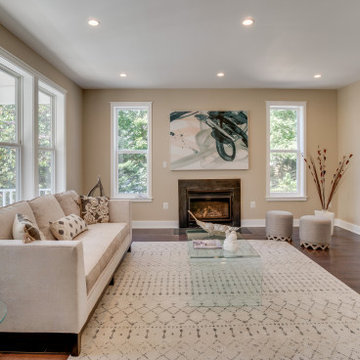
Design ideas for a large traditional living room in DC Metro with beige walls, bamboo flooring, a standard fireplace, a metal fireplace surround and brown floors.
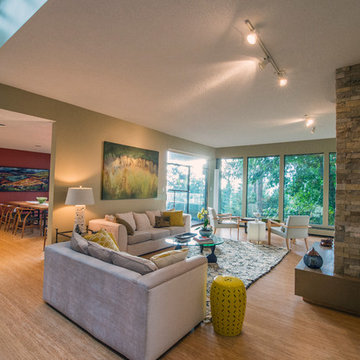
Another view of the living room. The oil painting behind the sofa was commissioned by a local artist from Pender Harbour, Motoko she was inspired by colours of the surrounding landscape in the Springtime. The original Bauhaus sofa and loveseat have been reupholstered in cream coloured velvet .The oil painting in the foreground, above the ottoman was painted by an artist from Victoria , Graham Forsythe, it is entitled 'Tanglewood'. The coffee table is a Noguchi coffee table and the cylindrical resin table between the arm chairs is designed by Martha Sturdy which lights up with LED lights when switched on.
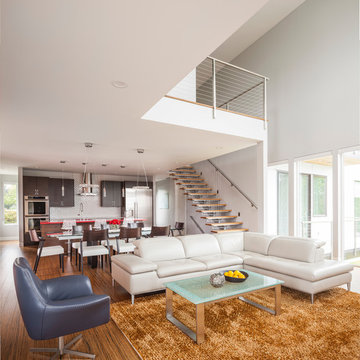
John Granen
Medium sized contemporary open plan living room in Seattle with white walls, bamboo flooring, a standard fireplace and a tiled fireplace surround.
Medium sized contemporary open plan living room in Seattle with white walls, bamboo flooring, a standard fireplace and a tiled fireplace surround.
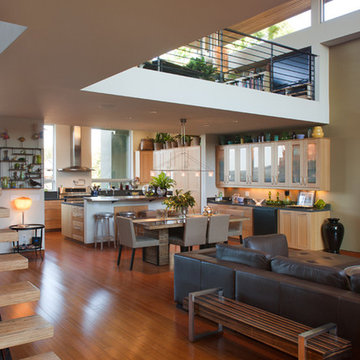
Interior looking towards Kitchen. The simple forms and common materials such as stone and plaster provided for the client’s budget and allowed for a living environment that included natural light that flood the home with brightness while maintaining privacy.
Fitting into an established neighborhood was a main goal of the 3,000 square foot home that included a underground garage and work shop. On a very small lot, a design of simplified forms separate the mass of the home and visually compliment the neighborhood context. The simple forms and common materials provided for the client’s budget and allowed for a living environment that included natural light that flood the home with brightness while maintaining privacy. The materials and color palette were chosen to compliment the simple composition of forms and minimize maintenance. This home with simple forms and elegant design solutions are timeless. Dwight Patterson Architect, Houston, Texas
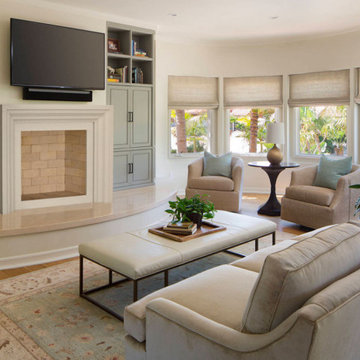
The Ellie- DIY Cast Stone Fireplace Mantel
Modern Cast Stone Fireplace Surrounds made out of lightweight (GFRC) Glass Fiber Reinforced Concrete. Our mantels can be installed indoor or outdoor. Offered in 2 different colors!
Builders, interior designers, masons, architects, and homeowners are looking for ways to beautify homes in their spare time as a hobby or to save on cost. DeVinci Cast Stone has met DIY-ers halfway by designing and manufacturing cast stone mantels with superior aesthetics, that can be easily installed at home with minimal experience, and at an affordable cost!
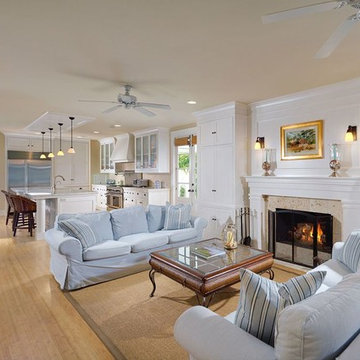
Joana Morrison
Photo of a medium sized world-inspired formal open plan living room in Los Angeles with white walls, bamboo flooring, a standard fireplace, a plastered fireplace surround and beige floors.
Photo of a medium sized world-inspired formal open plan living room in Los Angeles with white walls, bamboo flooring, a standard fireplace, a plastered fireplace surround and beige floors.
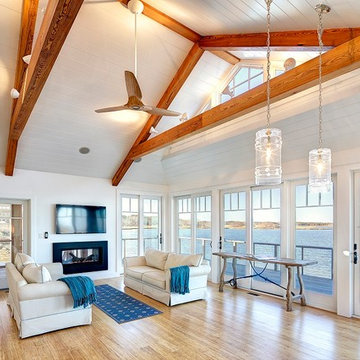
On the water.
Inspiration for a large beach style open plan living room in Boston with white walls, bamboo flooring, a standard fireplace, a metal fireplace surround and a wall mounted tv.
Inspiration for a large beach style open plan living room in Boston with white walls, bamboo flooring, a standard fireplace, a metal fireplace surround and a wall mounted tv.
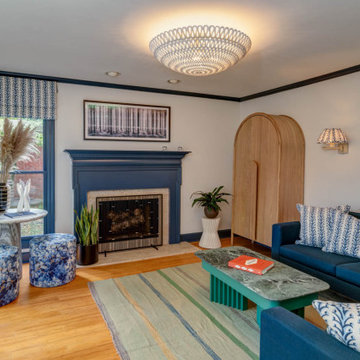
Photo of a large contemporary living room in Nashville with white walls, bamboo flooring, a standard fireplace, a wooden fireplace surround and no tv.
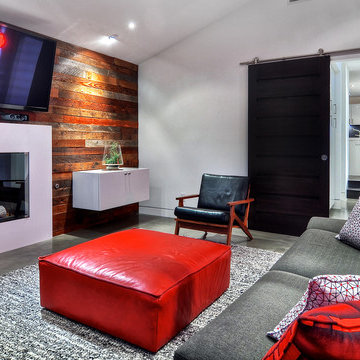
When Irvine designer, Richard Bustos’ client decided to remodel his Orange County 4,900 square foot home into a contemporary space, he immediately thought of Cantoni. His main concern though was based on the assumption that our luxurious modern furnishings came with an equally luxurious price tag. It was only after a visit to our Irvine store, where the client and Richard connected that the client realized our extensive collection of furniture and accessories was well within his reach.
“Richard was very thorough and straight forward as far as pricing,” says the client. "I became very intrigued that he was able to offer high quality products that I was looking for within my budget.”
The next phases of the project involved looking over floor plans and discussing the client’s vision as far as design. The goal was to create a comfortable, yet stylish and modern layout for the client, his wife, and their three kids. In addition to creating a cozy and contemporary space, the client wanted his home to exude a tranquil atmosphere. Drawing most of his inspiration from Houzz, (the leading online platform for home remodeling and design) the client incorporated a Zen-like ambiance through the distressed greyish brown flooring, organic bamboo wall art, and with Richard’s help, earthy wall coverings, found in both the master bedroom and bathroom.
Over the span of approximately two years, Richard helped his client accomplish his vision by selecting pieces of modern furniture that possessed the right colors, earthy tones, and textures so as to complement the home’s pre-existing features.
The first room the duo tackled was the great room, and later continued furnishing the kitchen and master bedroom. Living up to its billing, the great room not only opened up to a breathtaking view of the Newport coast, it also was one great space. Richard decided that the best option to maximize the space would be to break the room into two separate yet distinct areas for living and dining.
While exploring our online collections, the client discovered the Jasper Shag rug in a bold and vibrant green. The grassy green rug paired with the sleek Italian made Montecarlo glass dining table added just the right amount of color and texture to compliment the natural beauty of the bamboo sculpture. The client happily adds, “I’m always receiving complements on the green rug!”
Once the duo had completed the dining area, they worked on furnishing the living area, and later added pieces like the classic Renoir bed to the master bedroom and Crescent Console to the kitchen, which adds both balance and sophistication. The living room, also known as the family room was the central area where Richard’s client and his family would spend quality time. As a fellow family man, Richard understood that that meant creating an inviting space with comfortable and durable pieces of furniture that still possessed a modern flare. The client loved the look and design of the Mercer sectional. With Cantoni’s ability to customize furniture, Richard was able to special order the sectional in a fabric that was both durable and aesthetically pleasing.
Selecting the color scheme for the living room was also greatly influenced by the client’s pre-existing artwork as well as unique distressed floors. Richard recommended adding dark pieces of furniture as seen in the Mercer sectional along with the Viera area rug. He explains, “The darker colors and contrast of the rug’s material worked really well with the distressed wood floor.” Furthermore, the comfortable American Leather Recliner, which was customized in red leather not only maximized the space, but also tied in the client’s picturesque artwork beautifully. The client adds gratefully, “Richard was extremely helpful with color; He was great at seeing if I was taking it too far or not enough.”
It is apparent that Richard and his client made a great team. With the client’s passion for great design and Richard’s design expertise, together they transformed the home into a modern sanctuary. Working with this particular client was a very rewarding experience for Richard. He adds, “My client and his family were so easy and fun to work with. Their enthusiasm, focus, and involvement are what helped me bring their ideas to life. I think we created a unique environment that their entire family can enjoy for many years to come.”
https://www.cantoni.com/project/a-contemporary-sanctuary
Living Room with Bamboo Flooring and a Standard Fireplace Ideas and Designs
8