Living Room with Beige Floors and Red Floors Ideas and Designs
Refine by:
Budget
Sort by:Popular Today
41 - 60 of 56,869 photos
Item 1 of 3

This Minnesota Artisan Tour showcase home features three exceptional natural stone fireplaces. A custom blend of ORIJIN STONE's Alder™ Split Face Limestone is paired with custom Indiana Limestone for the oversized hearths. Minnetrista, MN residence.
MASONRY: SJB Masonry + Concrete
BUILDER: Denali Custom Homes, Inc.
PHOTOGRAPHY: Landmark Photography

"Ajouter sa touche personnelle à un achat refait à neuf
Notre cliente a acheté ce charmant appartement dans le centre de Paris. Ce dernier avait déjà été refait à neuf. Néanmoins, elle souhaitait le rendre plus à son goût en retravaillant le salon, la chambre et la salle de bain.
Pour le salon, nous avons repeint les murs en bleu donnant ainsi à la fois une dynamique et une profondeur à la pièce. Une ancien alcôve a été transformée en une bibliothèque sur-mesure en MDF. Élégante et fonctionnelle, elle met en valeur la cheminée d’époque qui se trouve à ses côtés.
La salle de bain a été repensée pour être plus éclairée et féminine. Les carreaux blancs ou aux couleurs claires contrastent avec les murs bleus et le meuble vert en MDF sur-mesure.
La chambre s’incarne désormais à travers la douceur des murs off-white où vient s’entremêler une harmonieuse jungle urbaine avec ce papier peint Nobilis. "
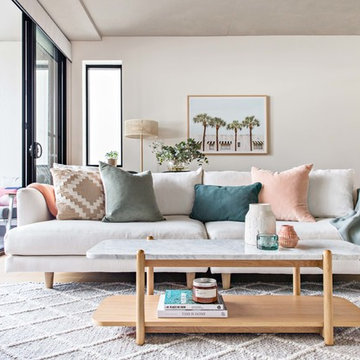
Design and styling by: Lauren Keenan
Photo by: Nat Spadavecchia
Small scandi open plan living room in Sydney with white walls, light hardwood flooring and beige floors.
Small scandi open plan living room in Sydney with white walls, light hardwood flooring and beige floors.

© Andrea Zanchi Photography
Inspiration for a modern formal open plan living room in Other with white walls, light hardwood flooring, a two-sided fireplace, a plastered fireplace surround and beige floors.
Inspiration for a modern formal open plan living room in Other with white walls, light hardwood flooring, a two-sided fireplace, a plastered fireplace surround and beige floors.

Small classic formal open plan living room in Miami with grey walls, a standard fireplace, concrete flooring, a tiled fireplace surround, no tv, beige floors and feature lighting.
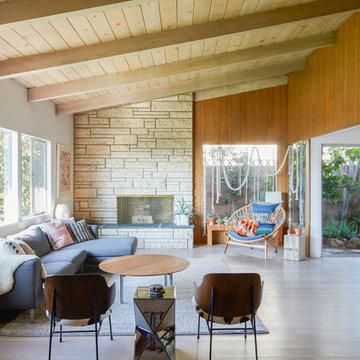
Madeline Tolle
Design by Tandem Designs
Photo of a midcentury open plan living room in Los Angeles with a stone fireplace surround, white walls, light hardwood flooring, a ribbon fireplace and beige floors.
Photo of a midcentury open plan living room in Los Angeles with a stone fireplace surround, white walls, light hardwood flooring, a ribbon fireplace and beige floors.
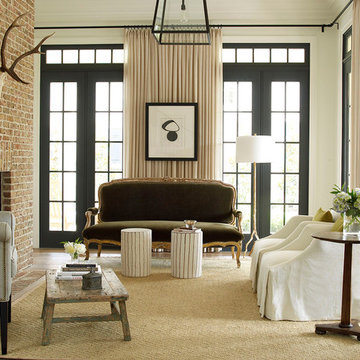
Large classic formal open plan living room in Houston with white walls, light hardwood flooring, a standard fireplace, a brick fireplace surround, no tv and beige floors.
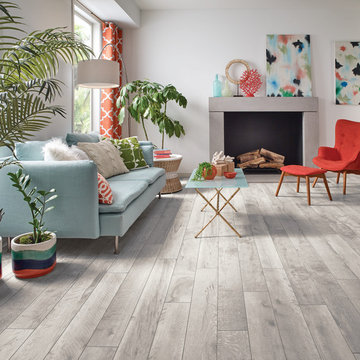
Medium sized contemporary open plan living room in Other with white walls, vinyl flooring, a standard fireplace, no tv, beige floors and feature lighting.
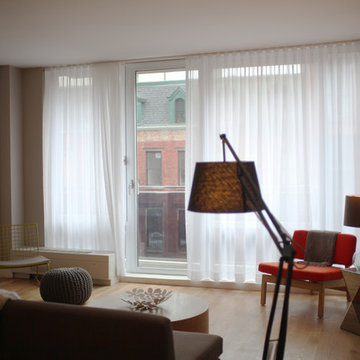
Inspiration for a medium sized contemporary formal open plan living room in New York with beige walls, light hardwood flooring, no fireplace, no tv, beige floors and feature lighting.
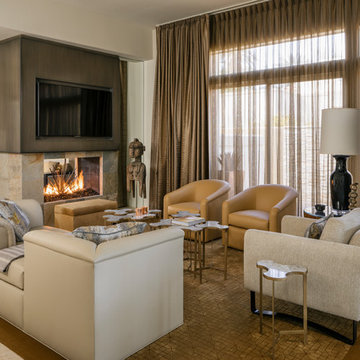
Photo: Lance Gerber
Design ideas for a medium sized contemporary living room in Other with travertine flooring, a two-sided fireplace, a stone fireplace surround, a wall mounted tv, beige floors and beige walls.
Design ideas for a medium sized contemporary living room in Other with travertine flooring, a two-sided fireplace, a stone fireplace surround, a wall mounted tv, beige floors and beige walls.
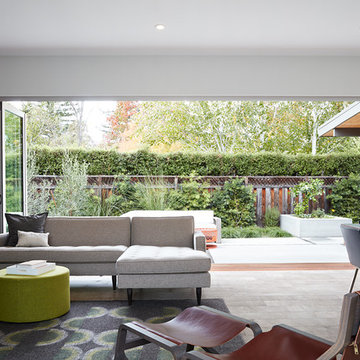
Inspiration for a medium sized retro formal open plan living room in San Francisco with white walls, porcelain flooring and beige floors.
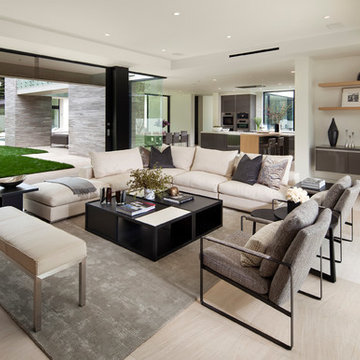
Design ideas for a medium sized contemporary formal enclosed living room in Los Angeles with white walls, travertine flooring, no fireplace, no tv and beige floors.
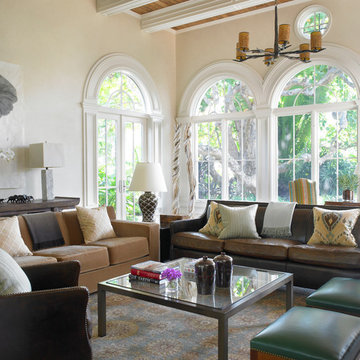
Photo of a large mediterranean open plan living room in Miami with beige walls, light hardwood flooring, no tv, beige floors and no fireplace.

Janine Dowling Design, Inc.
www.janinedowling.com
Photographer: Michael Partenio
Photo of a large coastal formal open plan living room in Boston with white walls, light hardwood flooring, a standard fireplace, a stone fireplace surround and beige floors.
Photo of a large coastal formal open plan living room in Boston with white walls, light hardwood flooring, a standard fireplace, a stone fireplace surround and beige floors.

The Tice Residences replace a run-down and aging duplex with two separate, modern, Santa Barbara homes. Although the unique creek-side site (which the client’s original home looked toward across a small ravine) proposed significant challenges, the clients were certain they wanted to live on the lush “Riviera” hillside.
The challenges presented were ultimately overcome through a thorough and careful study of site conditions. With an extremely efficient use of space and strategic placement of windows and decks, privacy is maintained while affording expansive views from each home to the creek, downtown Santa Barbara and Pacific Ocean beyond. Both homes appear to have far more openness than their compact lots afford.
The solution strikes a balance between enclosure and openness. Walls and landscape elements divide and protect two private domains, and are in turn, carefully penetrated to reveal views.
Both homes are variations on one consistent theme: elegant composition of contemporary, “warm” materials; strong roof planes punctuated by vertical masses; and floating decks. The project forms an intimate connection with its setting by using site-excavated stone, terracing landscape planters with native plantings, and utilizing the shade provided by its ancient Riviera Oak trees.
2012 AIA Santa Barbara Chapter Merit Award
Jim Bartsch Photography
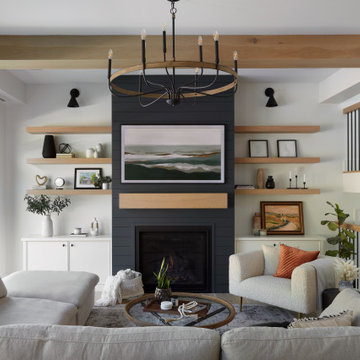
Step into a harmonious blend of modern sophistication and rustic charm in this inviting living room. The centrepiece of the space is a sleek media wall adorned with white oak floating shelves, providing both functional storage and a stylish display area for books, art pieces, and cherished mementos.
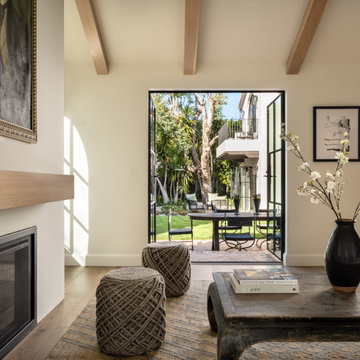
Step into serenity.
Photo of a large mediterranean open plan living room in Los Angeles with white walls, light hardwood flooring, a standard fireplace, a plastered fireplace surround, no tv, beige floors and a vaulted ceiling.
Photo of a large mediterranean open plan living room in Los Angeles with white walls, light hardwood flooring, a standard fireplace, a plastered fireplace surround, no tv, beige floors and a vaulted ceiling.

This living room has so many eye catching elements, from the linear fireplace with the stacked stone surround and wood slat accent to the lighted floating shelves to the wood ceiling.
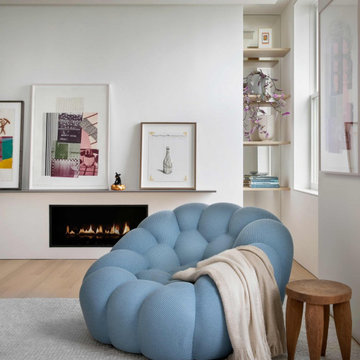
Experience urban sophistication meets artistic flair in this unique Chicago residence. Combining urban loft vibes with Beaux Arts elegance, it offers 7000 sq ft of modern luxury. Serene interiors, vibrant patterns, and panoramic views of Lake Michigan define this dreamy lakeside haven.
This living room design is all about luxury and comfort. Bright and airy, with cozy furnishings and pops of color from art and decor, it's a serene retreat for relaxation and entertainment.
---
Joe McGuire Design is an Aspen and Boulder interior design firm bringing a uniquely holistic approach to home interiors since 2005.
For more about Joe McGuire Design, see here: https://www.joemcguiredesign.com/
To learn more about this project, see here:
https://www.joemcguiredesign.com/lake-shore-drive

Tones of olive green and brass accents add warmth to this timeless space.
Photo of a medium sized classic open plan living room in Perth with porcelain flooring, a standard fireplace, a plastered fireplace surround, no tv, beige floors, wainscoting and white walls.
Photo of a medium sized classic open plan living room in Perth with porcelain flooring, a standard fireplace, a plastered fireplace surround, no tv, beige floors, wainscoting and white walls.
Living Room with Beige Floors and Red Floors Ideas and Designs
3