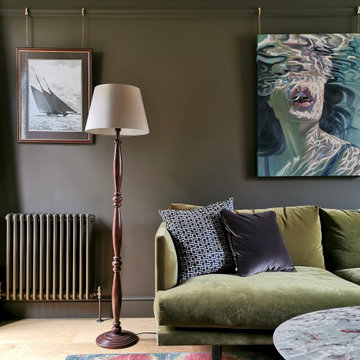Living Room with Beige Floors and Red Floors Ideas and Designs
Refine by:
Budget
Sort by:Popular Today
81 - 100 of 56,847 photos
Item 1 of 3

Maison Six rug
Design ideas for a medium sized contemporary enclosed living room in New York with beige walls and beige floors.
Design ideas for a medium sized contemporary enclosed living room in New York with beige walls and beige floors.

Photo of a world-inspired enclosed living room in Other with white walls, bamboo flooring, beige floors and a wood ceiling.
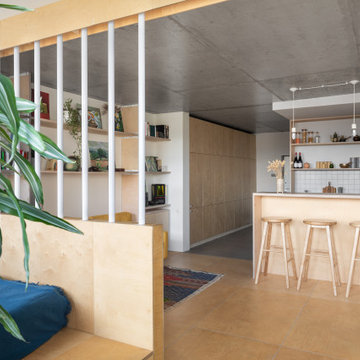
Photo of a scandinavian open plan living room in Moscow with white walls, plywood flooring and beige floors.
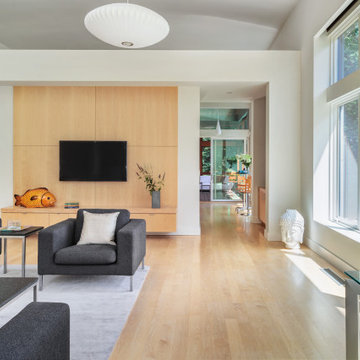
This is an example of a large contemporary living room in Bridgeport with a reading nook, light hardwood flooring, a wall mounted tv and beige floors.
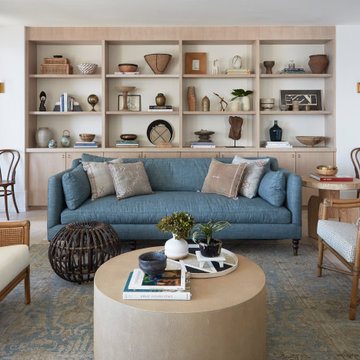
Coconut Grove is Southwest of Miami beach near coral gables and south of downtown. It’s a very lush and charming neighborhood. It’s one of the oldest neighborhoods and is protected historically. It hugs the shoreline of Biscayne Bay. The 10,000sft project was originally built
17 years ago and was purchased as a vacation home. Prior to the renovation the owners could not get past all the brown. He sails and they have a big extended family with 6 kids in between them. The clients wanted a comfortable and causal vibe where nothing is too precious. They wanted to be able to sit on anything in a bathing suit. KitchenLab interiors used lots of linen and indoor/outdoor fabrics to ensure durability. Much of the house is outside with a covered logia.
The design doctor ordered the 1st prescription for the house- retooling but not gutting. The clients wanted to be living and functioning in the home by November 1st with permits the construction began in August. The KitchenLab Interiors (KLI) team began design in May so it was a tight timeline! KLI phased the project and did a partial renovation on all guest baths. They waited to do the master bath until May. The home includes 7 bathrooms + the master. All existing plumbing fixtures were Waterworks so KLI kept those along with some tile but brought in Tabarka tile. The designers wanted to bring in vintage hacienda Spanish with a small European influence- the opposite of Miami modern. One of the ways they were able to accomplish this was with terracotta flooring that has patina. KLI set out to create a boutique hotel where each bath is similar but different. Every detail was designed with the guest in mind- they even designed a place for suitcases.

Photo of a traditional living room in San Francisco with black walls, light hardwood flooring, a wooden fireplace surround, a wall mounted tv, beige floors and a vaulted ceiling.

Design ideas for a contemporary open plan living room in Other with white walls, light hardwood flooring, beige floors, exposed beams and a wood ceiling.

Conception architecturale d’un domaine agricole éco-responsable à Grosseto. Au coeur d’une oliveraie de 12,5 hectares composée de 2400 oliviers, ce projet jouit à travers ses larges ouvertures en arcs d'une vue imprenable sur la campagne toscane alentours. Ce projet respecte une approche écologique de la construction, du choix de matériaux, ainsi les archétypes de l‘architecture locale.

The Living Room is one of the first rooms seen right off the entry so the interior design demanded something unique. Strong color was added and curves in furnishings and patterns to offset all the rectangular shapes so the room is softer. This room sets the stage for what is to come throughout. Not your typical "only neutral colors" seen in most Modern Farmhouse architecture, they are there, but there is a layer of specifically selected colors added. The color palette moves you through the entire house utilizing different percentages of selected colors so each room feels like its own design but holds together with all other rooms.

Inspiration for a contemporary open plan living room in Paris with white walls, light hardwood flooring and beige floors.
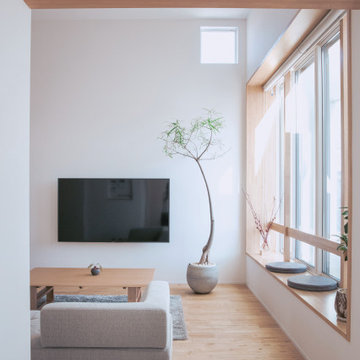
リビングの窓ベンチが大きな存在感を放っています。くつろぎの空間にアクセントを。
Photo of a contemporary living room in Other with white walls, light hardwood flooring, a wall mounted tv and beige floors.
Photo of a contemporary living room in Other with white walls, light hardwood flooring, a wall mounted tv and beige floors.

Photo of a large farmhouse open plan living room feature wall in New York with beige walls, carpet, a standard fireplace, a brick fireplace surround, a wall mounted tv, beige floors, a vaulted ceiling and tongue and groove walls.

Our remodeled 1994 Deck House was a stunning hit with our clients. All original moulding, trim, truss systems, exposed posts and beams and mahogany windows were kept in tact and refinished as requested. All wood ceilings in each room were painted white to brighten and lift the interiors. This is the view looking from the living room toward the kitchen. Our mid-century design is timeless and remains true to the modernism movement.

A modern farmhouse living room designed for a new construction home in Vienna, VA.
Design ideas for a large farmhouse open plan living room in DC Metro with white walls, light hardwood flooring, a ribbon fireplace, a tiled fireplace surround, a wall mounted tv, beige floors, exposed beams and tongue and groove walls.
Design ideas for a large farmhouse open plan living room in DC Metro with white walls, light hardwood flooring, a ribbon fireplace, a tiled fireplace surround, a wall mounted tv, beige floors, exposed beams and tongue and groove walls.
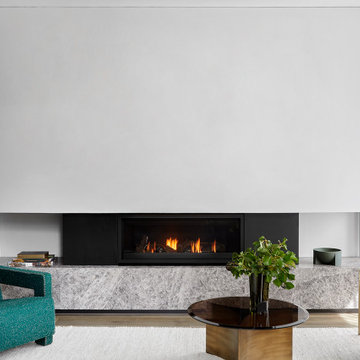
Photo of a medium sized modern open plan living room in Melbourne with a ribbon fireplace, a stone fireplace surround and beige floors.

Reforma integral Sube Interiorismo www.subeinteriorismo.com
Biderbost Photo
Inspiration for a classic open plan living room in Other with a reading nook, green walls, laminate floors, a built-in media unit, beige floors and wallpapered walls.
Inspiration for a classic open plan living room in Other with a reading nook, green walls, laminate floors, a built-in media unit, beige floors and wallpapered walls.

The living room at Highgate House. An internal Crittall door and panel frames a view into the room from the hallway. Painted in a deep, moody green-blue with stone coloured ceiling and contrasting dark green joinery, the room is a grown-up cosy space.
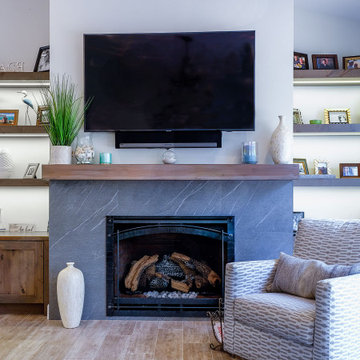
This cozy living room consists of Kraftmaid cabinetry, Putnam style doors, soft-close hardware, floating shelves, and undercabinet lighting all backed by a limited lifetime warranty.
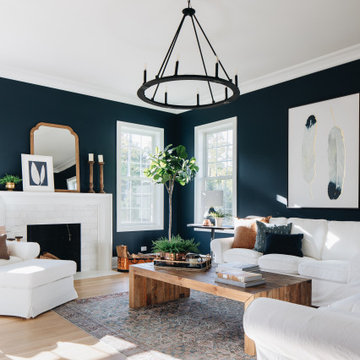
Design ideas for a traditional living room in Chicago with black walls, light hardwood flooring, a standard fireplace and beige floors.
Living Room with Beige Floors and Red Floors Ideas and Designs
5
