Living Room with Beige Walls and a Wood Burning Stove Ideas and Designs
Refine by:
Budget
Sort by:Popular Today
141 - 160 of 2,004 photos
Item 1 of 3
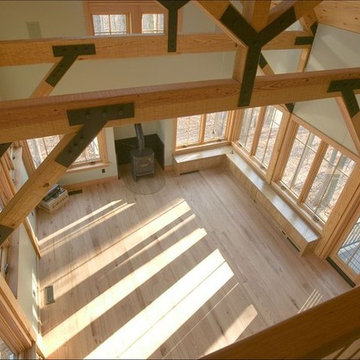
Large classic open plan living room in Other with beige walls, light hardwood flooring, a wood burning stove and a metal fireplace surround.
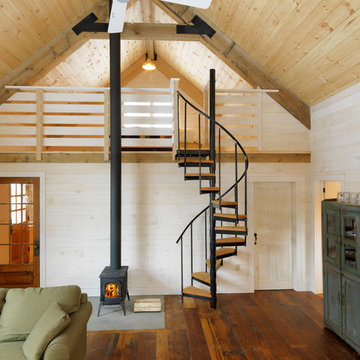
photos by Susan Teare • www.susanteare.com
Photo of a small rustic living room in Burlington with a wood burning stove, beige walls and medium hardwood flooring.
Photo of a small rustic living room in Burlington with a wood burning stove, beige walls and medium hardwood flooring.
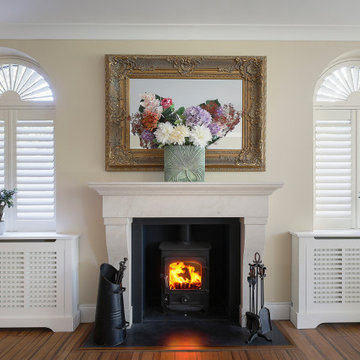
Warm living room with wood burning stove and ornate mirror. Symmetry
Large contemporary living room in Buckinghamshire with beige walls, bamboo flooring, a wood burning stove and a stone fireplace surround.
Large contemporary living room in Buckinghamshire with beige walls, bamboo flooring, a wood burning stove and a stone fireplace surround.
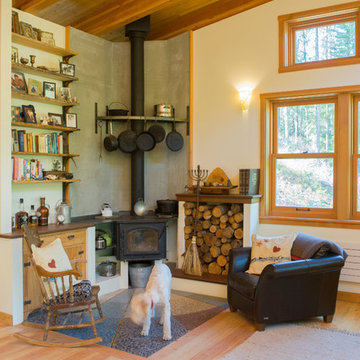
Photo of a rustic living room in Seattle with beige walls, light hardwood flooring and a wood burning stove.
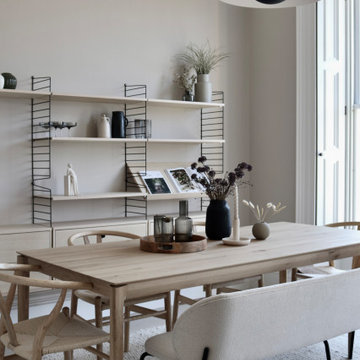
A soft and inviting colour scheme seamlessly intertwined with bold and artistic shapes defines the essence of this project. Drawing inspiration from Scandinavian design, the space showcases an elegant ashy hardwood floor and an abundance of tactile textures, creating a harmonious and visually captivating environment.
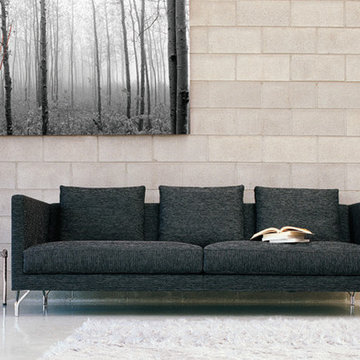
Design ideas for a large contemporary formal open plan living room in Munich with beige walls, slate flooring, a wood burning stove, a tiled fireplace surround, a concealed tv and grey floors.
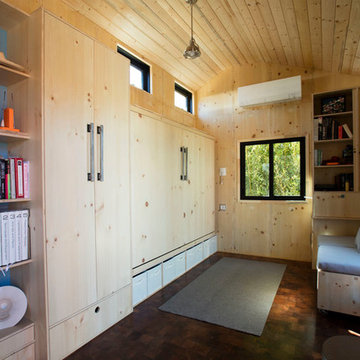
One wall is filled with a variety of cnc-cut cabinetry: bookshelves, a tall closet and a horizontal, queen-sized wall bed with storage above and below. The primary heating and cooling is from the incredibly efficient Mitsubishi mini-split unit.
Photo by Kate Russell
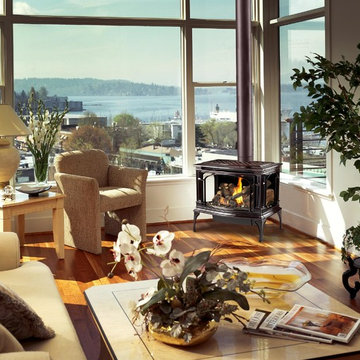
The Greenfield™ cast iron gas stove from Lopi is a true revolution in stove design. With its clean lines, graceful proportionality and traditional cast appeal, this stove can be considered a freestanding fireplace! The best feature of the Greenfield is its massive 553 square inches of fire-viewing ceramic glass, which comes standard with 2015 ANSI approved invisible safety screens. The three-sided wrap around glass design allows you to enjoy the stunning fire display from any angle in the room, which showcases the award winning Ember-Fyre™ burner with its incredibly realistic, high-definition log set and yellow flames. Another amazing feature of the Greenfield is its downward pointing adjustable accent light which beautifully highlights the log set and interior of the stove, whether its heat is on or off.
The Greenfield is a powerhouse of a heater, producing up to 40,000 BTUs and heating up to 2,000 square feet. It has an exceptional turndown ratio of 70% on natural gas and 82% on liquid propane, giving you the ultimate control over the heat output level. This stove also features the revolutionary GreenSmart™ 2 gas system and the optional GreenSmart™ 2 Wall Mounted Remote that allows you to control every function of this stove from the comfort of your favorite chair. The Greenfield is available in New Iron Paint, hand-rubbed Carbon Patina, hand-rubbed Bronze Patina, and Oxford Brown porcelain enamel finishes.
Photo by Travis Industries.
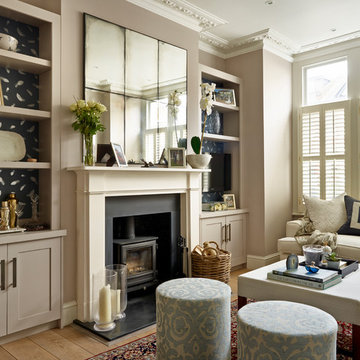
Nick Smith
This is an example of a classic living room in London with a wall mounted tv, brown floors, beige walls, medium hardwood flooring, a wood burning stove and a metal fireplace surround.
This is an example of a classic living room in London with a wall mounted tv, brown floors, beige walls, medium hardwood flooring, a wood burning stove and a metal fireplace surround.
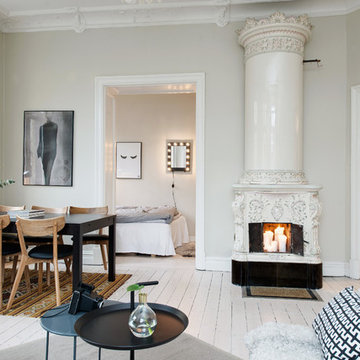
Fredrik Karlsson
Design ideas for a large scandi formal living room in Gothenburg with beige walls, painted wood flooring and a wood burning stove.
Design ideas for a large scandi formal living room in Gothenburg with beige walls, painted wood flooring and a wood burning stove.
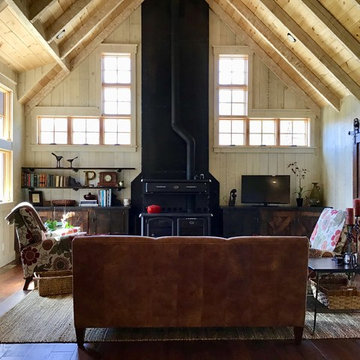
Medium sized rural open plan living room in Other with beige walls, dark hardwood flooring, a wood burning stove, a freestanding tv and brown floors.
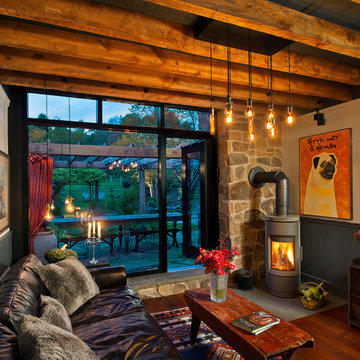
Steve Wolfe Photography
Rustic living room in Philadelphia with a wood burning stove, a metal fireplace surround, beige walls and dark hardwood flooring.
Rustic living room in Philadelphia with a wood burning stove, a metal fireplace surround, beige walls and dark hardwood flooring.
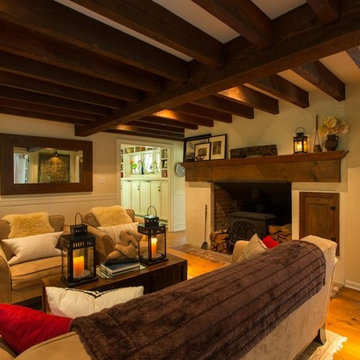
Alpha Genesis Design Build, LLC
Medium sized farmhouse formal enclosed living room in Philadelphia with a wood burning stove, beige walls, light hardwood flooring, a plastered fireplace surround and no tv.
Medium sized farmhouse formal enclosed living room in Philadelphia with a wood burning stove, beige walls, light hardwood flooring, a plastered fireplace surround and no tv.

Photo of a medium sized rustic formal and grey and yellow living room in Seattle with concrete flooring, a wood burning stove, beige walls, a metal fireplace surround and no tv.
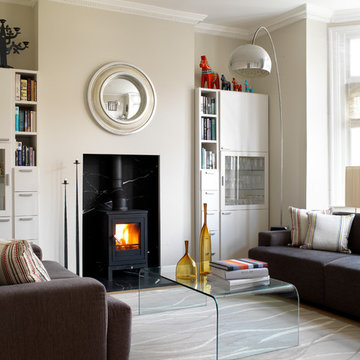
Design ideas for a classic formal living room in London with beige walls, light hardwood flooring and a wood burning stove.
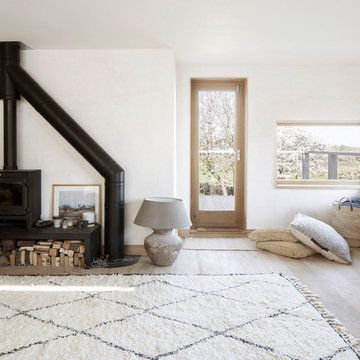
Photography by Richard Chivers https://www.rchivers.co.uk/
Island Cottage is an existing dwelling constructed in 1830, in a conservation area at the southern limit of Sidlesham Quay village, West Sussex. The property was highlighted by the local authority as a key example of rural vernacular character for homes in the area, but is also sited in a major flood risk area. Such a precarious context therefore demanded a considered approach, however the original building had been extended over many years mostly with insensitive and cumbersome extensions and additions.
Our clients purchased Island Cottage in 2015. They had a strong sense of belonging to the area, as both had childhood memories of visiting Pagham Harbour and were greatly drawn to live on the South Coast after many years working and living in London. We were keen to help them discover and create a home in which to dwell for many years to come. Our brief was to restore the cottage and reconcile it’s history of unsuitable extensions to the landscape of the nature reserve of Sidlesham and the bay of Pagham beyond. The original house could not be experienced amongst the labyrinthine rooms and corridors and it’s identity was lost to recent additions and refurbishments. Our first move was to establish the lines of the original cottage and draw a single route through the house. This is experienced as a simple door from the library at the formal end of the house, leading from north to south straight towards the rear garden on both floors.
By reinstating the library and guest bedroom/bathroom spaces above we were able to distinguish the original cottage from the later additions. We were then challenged by the new owners to provide a calm and protective series of spaces that make links to the landscape of the coast. Internally the cottage takes the natural materials of the surrounding coastline, such as flint and timber, and uses these to dress walls and floors. Our proposals included making sense of the downstairs spaces by allowing a flowing movement between the rooms. Views through and across the house are opened up so to help navigate the maze like spaces. Each room is open on many sides whilst limiting the number of corridor spaces, and the use of split levels help to mark one space to the next.
The first floor hosts three bedrooms, each of unique style and outlook. The main living space features a corner window, referencing an open book set into the wall at the height of a desk. Log burners, sliding doors, and uncovered historic materials are part of the main reception rooms. The roof is accessible with a steep stair and allows for informal gathering on a grass terrace which gains views far beyond the immediate gardens and neighbouring nature reserve. The external facades have been uplifted with larch cladding, new timber windows, and a series of timber loggias set into the gardens. Our landscaping strategy alleviates flood risk by providing a bung to the garden edge, whilst encouraging native species planting to take over the new timber structure that is directly connected to the house. This approach will help to plant the house in its surroundings, which is vital given the local connection to the Sidlesham Nature Reserve.
Throughout the project the client sourced much of the interior finishes and fixtures directly from salvage yards and online second hand boutiques. The house is decorated with reclaimed materials referencing the worn and weary effect of time spent on the beach or at the sea side.
Now complete, the house genuinely feels reconciled to its place, a haven for our clients, and an exemplary project for our future clients who wish to link their childhoods with their future homes.
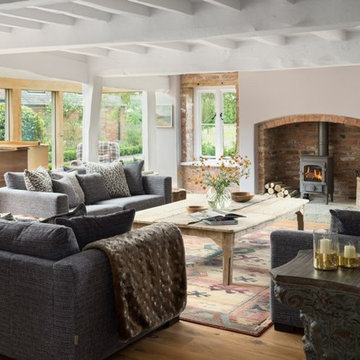
Unique Home Stays
This is an example of a medium sized rural enclosed living room in Cheshire with beige walls, light hardwood flooring, a wood burning stove and beige floors.
This is an example of a medium sized rural enclosed living room in Cheshire with beige walls, light hardwood flooring, a wood burning stove and beige floors.
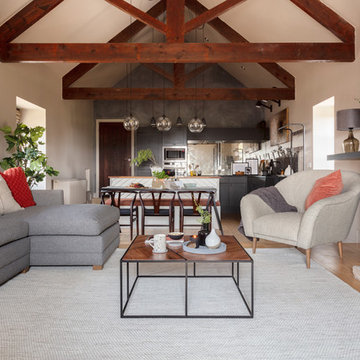
The exposed wooden beams are one of our favorite features of this property. We love how they look combined with the dark concrete feature wall and the black kitchen and the way they contrast the light natural paint on the walls.
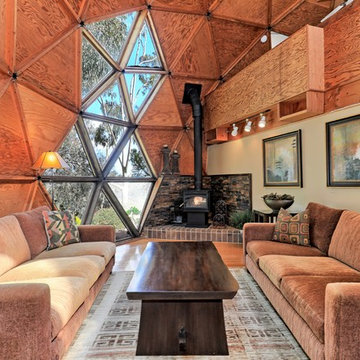
mantis3d.com
This is an example of a bohemian living room in San Diego with beige walls, medium hardwood flooring, a wood burning stove and brown floors.
This is an example of a bohemian living room in San Diego with beige walls, medium hardwood flooring, a wood burning stove and brown floors.
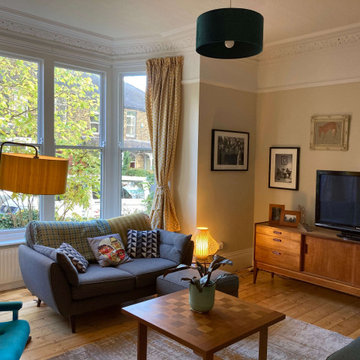
The living room was tired and gloomy, sue to the shady aspect of the street. The client wanted the space to have a mid-century feel to it and have less of the children's stuff visible so that the room could feel more sophisticated and relaxing.
We made alterations to the fireplace, to simplify the opening around the wood burning stove. We stripped the wallpaper and re-skimmed the walls, removed the old carpet and sanded the original one floorboards, bringing them back to their former glory. We then worked closely with the client to incorporate his vintage mid-century furniture into the room, whilst ensuring the space still complemented the Victorian features of the room.
By painting the walls a soft cream, we have brightened up the room, and changing the layout of the space allows the room to feel more open and welcoming.
Storage for children's toys was relocated into the kitchen, allowing the living room space to be kept tidier. The mid-century sideboard acts as a TV unit, whilst providing ample storage.
Living Room with Beige Walls and a Wood Burning Stove Ideas and Designs
8