Living Room with Beige Walls and Concrete Flooring Ideas and Designs
Refine by:
Budget
Sort by:Popular Today
221 - 240 of 1,579 photos
Item 1 of 3

Embarking on the design journey of Wabi Sabi Refuge, I immersed myself in the profound quest for tranquility and harmony. This project became a testament to the pursuit of a tranquil haven that stirs a deep sense of calm within. Guided by the essence of wabi-sabi, my intention was to curate Wabi Sabi Refuge as a sacred space that nurtures an ethereal atmosphere, summoning a sincere connection with the surrounding world. Deliberate choices of muted hues and minimalist elements foster an environment of uncluttered serenity, encouraging introspection and contemplation. Embracing the innate imperfections and distinctive qualities of the carefully selected materials and objects added an exquisite touch of organic allure, instilling an authentic reverence for the beauty inherent in nature's creations. Wabi Sabi Refuge serves as a sanctuary, an evocative invitation for visitors to embrace the sublime simplicity, find solace in the imperfect, and uncover the profound and tranquil beauty that wabi-sabi unveils.
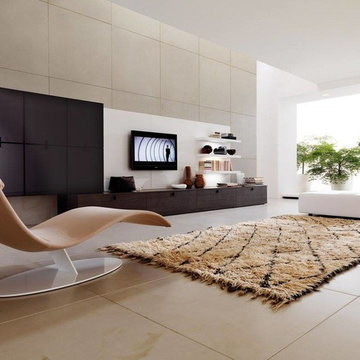
This is an example of a large modern formal open plan living room in Tampa with beige walls, concrete flooring, no fireplace, a built-in media unit and beige floors.
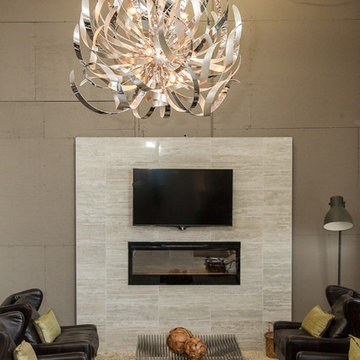
Square Feet Photography & Floor Plans
Inspiration for a medium sized contemporary open plan living room in Edmonton with beige walls, concrete flooring, a ribbon fireplace, a tiled fireplace surround and a wall mounted tv.
Inspiration for a medium sized contemporary open plan living room in Edmonton with beige walls, concrete flooring, a ribbon fireplace, a tiled fireplace surround and a wall mounted tv.
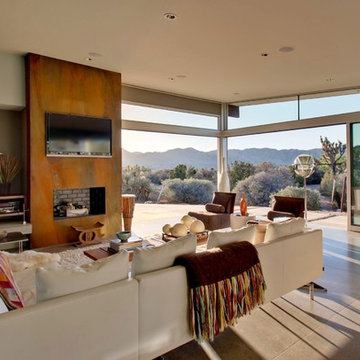
Inspiration for a large midcentury open plan living room in Los Angeles with beige walls, concrete flooring, a wall mounted tv and a ribbon fireplace.
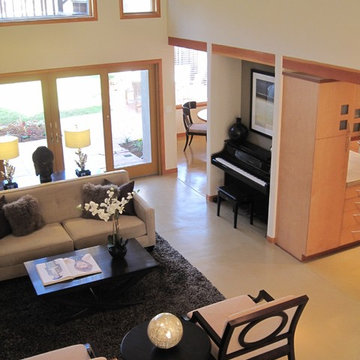
View from stair of the living room and piano niche. A concrete floor with radiant heating is finished in natural tones acid wash. Laser cut leaves from slate, embedded in the floor, seem 'blown in' through the front door. A raised platform behind shoji screens offer japanese style seating at a 'sunken' table.
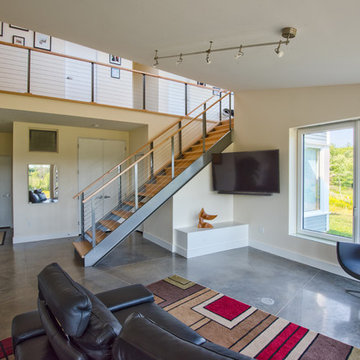
Context
Norbert and Robin had dreamed of retiring in a Passive House-certified home overlooking the Lubberland Creek Preserve in Southeastern New Hampshire, and they’d done their homework. They were interested in using four integrated Zehnder America (www.zehnderamerica.com) technologies to make the 1,900 square foot home extremely energy efficient.
They didn’t miss any opportunity to innovate or raise the bar on sustainable design. Our goals were focused on guaranteeing their comfort in every season, saving them money on a fixed income, and reducing the home’s overall impact on the environment as much as possible.
Response
The home faces directly south and captures sunlight all winter under tall and vaulted ceilings and a continuous band of slim-lined, Italian triple-pane windows and doors that provide gorgeous views of the wild preserve. A second-story office nook and clerestory provide even deeper views, with a little more privacy.
Zehnder, which previously sold its innovative products only in Europe, took on the project as a test house. We designed around Zehnder’s vent-based systems, including a geothermal heat loop that heats and cools incoming air, a heat pump cooling system, electric towel-warmer radiators in the bathrooms, and a highly efficient energy recovery ventilator, which recycles heat and minimizes the need for air conditioning. The house effectively has no conventional heating system—and doesn’t need it. We also looked for efficiencies and smart solutions everywhere, from the lights to the windows to the insulation.
The kitchen exhaust hood eliminates, cleans, and recirculates cooking fumes in the home’s unique kitchen, custom-designed to match the ways Norbert likes to prepare meals. There are several countertop heights so they can prep and clean comfortably, and the eat-in kitchen also has two seating heights so people can sit and socialize while they’re working on dinner. An adjacent screened porch greets guests and opens to the view.
A roof-mounted solar system helps to ensure that the home generates more energy than it consumes—helped by features such as a heat pump water heater, superinsulation, LED lights and a polished concrete floor that helps regulate indoor temperatures.
Photo credit Chris Smith
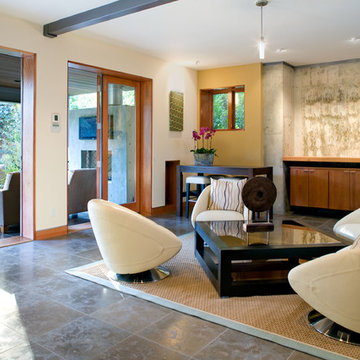
Medium sized contemporary formal open plan living room in Los Angeles with beige walls, concrete flooring, no fireplace and no tv.

Marc Boisclair
Kilbane Architecture,
built-in cabinets by Wood Expressions
Project designed by Susie Hersker’s Scottsdale interior design firm Design Directives. Design Directives is active in Phoenix, Paradise Valley, Cave Creek, Carefree, Sedona, and beyond.
For more about Design Directives, click here: https://susanherskerasid.com/
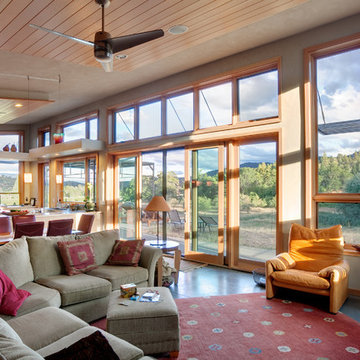
Medium sized contemporary open plan living room in Other with beige walls and concrete flooring.
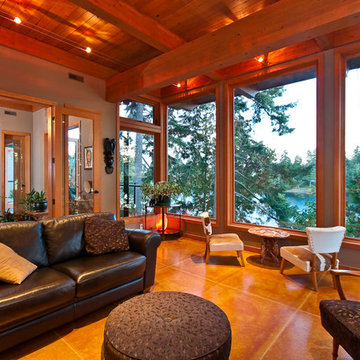
Heated stained concrete floors and recycled glulam beams and fir decking. Dimmable cable strand halogen lighting. Artez Photography
Photo of a large contemporary open plan living room in Vancouver with beige walls, concrete flooring, a standard fireplace and a stone fireplace surround.
Photo of a large contemporary open plan living room in Vancouver with beige walls, concrete flooring, a standard fireplace and a stone fireplace surround.
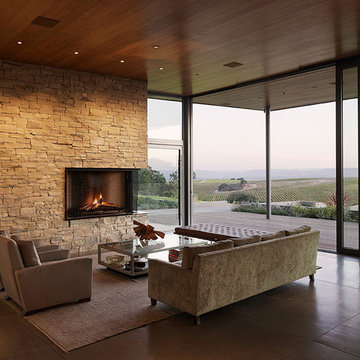
Adrián Gregorutti
This is an example of a large open plan living room in San Francisco with beige walls, concrete flooring, a standard fireplace and a stone fireplace surround.
This is an example of a large open plan living room in San Francisco with beige walls, concrete flooring, a standard fireplace and a stone fireplace surround.
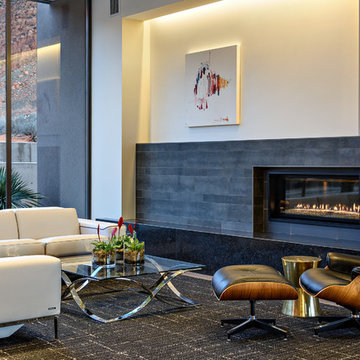
Inspiration for a medium sized contemporary formal open plan living room in Salt Lake City with beige walls, concrete flooring, grey floors, a tiled fireplace surround, no fireplace and no tv.

This single family home in the Greenlake neighborhood of Seattle is a modern home with a strong emphasis on sustainability. The house includes a rainwater harvesting system that supplies the toilets and laundry with water. On-site storm water treatment, native and low maintenance plants reduce the site impact of this project. This project emphasizes the relationship between site and building by creating indoor and outdoor spaces that respond to the surrounding environment and change throughout the seasons.
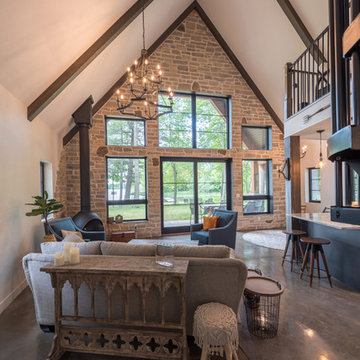
Medium sized rustic formal open plan living room in Minneapolis with beige walls, concrete flooring, a hanging fireplace, a metal fireplace surround, no tv and grey floors.
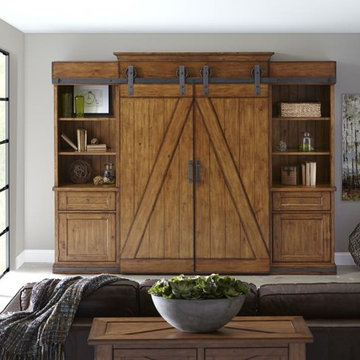
Magnussen-Furniture-Harper-Farm-Room-Scene
Sliding pine barn board doors in the Harper Farm collection create a unique rustic wall system which would easily be as at home in an industrial setting as down on the farm. Executed in a Warm Pine finish on pine veneers and solids, this entertainment unit boasts open and closed storage as well as adjustable shelves and pullout bin-style drawers to meet every media need. Complete with Magnussen’s attention to every detail, pier units feature LED lights and felt lined drawers while wire management and levelers are also included. All these details plus board and batten design showcase an ingenious metal rail sliding door system which add up to the perfectly designed media wall.
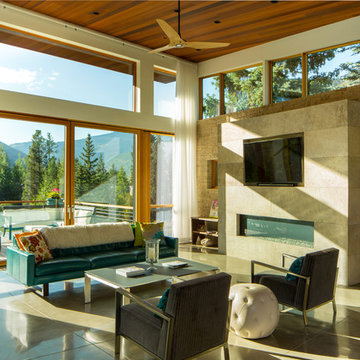
3900 sf (including garage) contemporary mountain home.
Design ideas for a large contemporary formal open plan living room in Denver with beige walls, concrete flooring, a ribbon fireplace, a stone fireplace surround and a built-in media unit.
Design ideas for a large contemporary formal open plan living room in Denver with beige walls, concrete flooring, a ribbon fireplace, a stone fireplace surround and a built-in media unit.
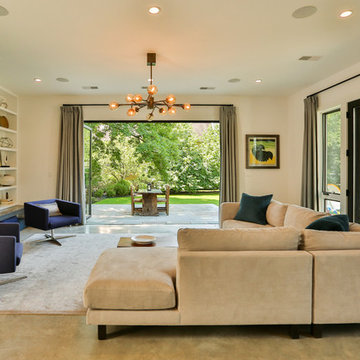
Dania Bagia Photography
In 2014, when new owners purchased one of the grand, 19th-century "summer cottages" that grace historic North Broadway in Saratoga Springs, Old Saratoga Restorations was already intimately acquainted with it.
Year after year, the previous owner had hired OSR to work on one carefully planned restoration project after another. What had not been dealt with in the previous restoration projects was the Eliza Doolittle of a garage tucked behind the stately home.
Under its dingy aluminum siding and electric bay door was a proper Victorian carriage house. The new family saw both the charm and potential of the building and asked OSR to turn the building into a single family home.
The project was granted an Adaptive Reuse Award in 2015 by the Saratoga Springs Historic Preservation Foundation for the project. Upon accepting the award, the owner said, “the house is similar to a geode, historic on the outside, but shiny and new on the inside.”
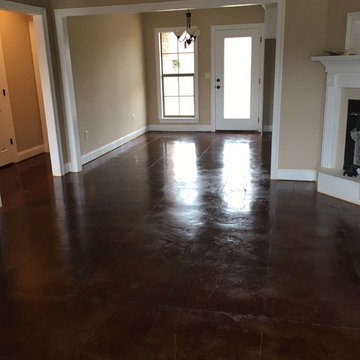
This is an example of a medium sized traditional formal enclosed living room in Jackson with beige walls, concrete flooring, a corner fireplace, a wooden fireplace surround and brown floors.
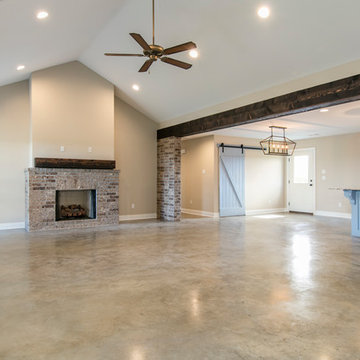
Medium sized classic formal open plan living room in New Orleans with beige walls, no tv, concrete flooring, a standard fireplace, a brick fireplace surround and beige floors.

Bibliothek mit Kamin, offen zu Wohnbereich.
Offenes, mittelgroßes modernes Esszimmer mit Sichtbetonwänden und hellgrauem Boden in Betonoptik.
Fotograf: Ralf Dieter Bischoff
Living Room with Beige Walls and Concrete Flooring Ideas and Designs
12