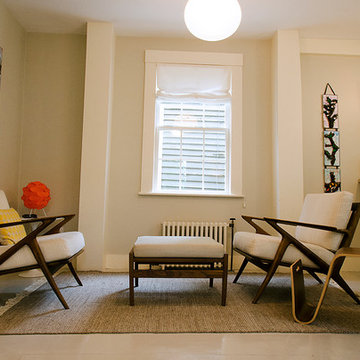Living Room with Beige Walls and Concrete Flooring Ideas and Designs
Refine by:
Budget
Sort by:Popular Today
141 - 160 of 1,579 photos
Item 1 of 3
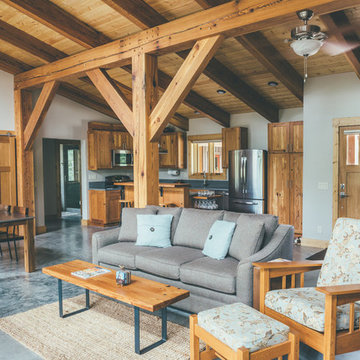
Photo of a large rustic living room in Other with beige walls, concrete flooring, a standard fireplace, a stone fireplace surround and grey floors.
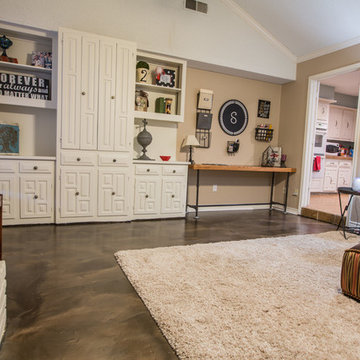
Metallic epoxy floor coating applied on a living room floor.
Medium sized modern open plan living room in Dallas with beige walls, concrete flooring, a standard fireplace, a brick fireplace surround and brown floors.
Medium sized modern open plan living room in Dallas with beige walls, concrete flooring, a standard fireplace, a brick fireplace surround and brown floors.
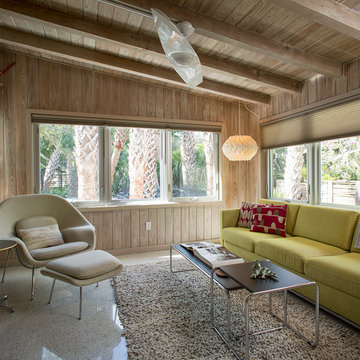
SRQ Magazine's Home of the Year 2015 Platinum Award for Best Bathroom, Best Kitchen, and Best Overall Renovation
Photo: Raif Fluker
Photo of a midcentury formal living room in Tampa with concrete flooring and beige walls.
Photo of a midcentury formal living room in Tampa with concrete flooring and beige walls.
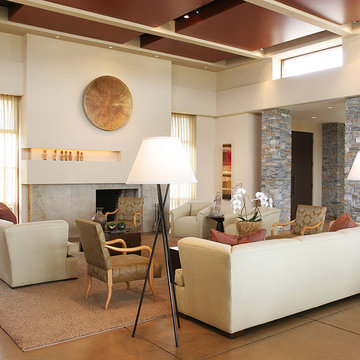
This living room is open to the kitchen and dining area. The fireplace has a recessed mantel with a round brass art piece above.
Inspiration for a contemporary formal open plan living room in San Francisco with no tv, beige walls, concrete flooring, a stone fireplace surround and beige floors.
Inspiration for a contemporary formal open plan living room in San Francisco with no tv, beige walls, concrete flooring, a stone fireplace surround and beige floors.
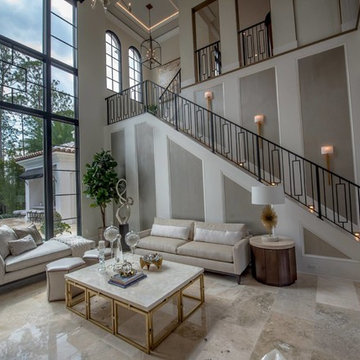
Design ideas for a large classic formal open plan living room in Other with beige walls, no fireplace, concrete flooring, no tv and beige floors.
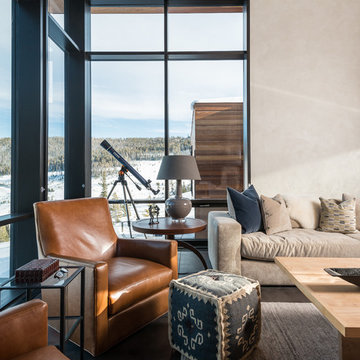
Photo of an expansive contemporary open plan living room in Other with beige walls, concrete flooring, a two-sided fireplace, a stone fireplace surround and a freestanding tv.
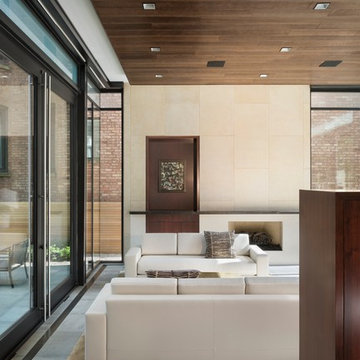
Inspiration for a medium sized contemporary open plan living room in Chicago with beige walls, concrete flooring, a standard fireplace and a concrete fireplace surround.
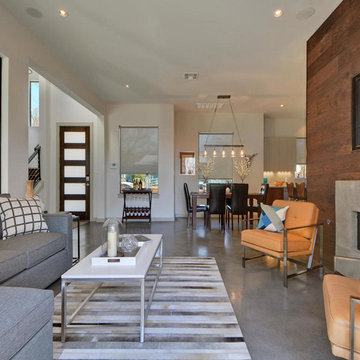
This open floor plan is so inviting for large gatherings.
This is an example of a large contemporary formal open plan living room in Austin with beige walls, concrete flooring, a ribbon fireplace, a stone fireplace surround and a wall mounted tv.
This is an example of a large contemporary formal open plan living room in Austin with beige walls, concrete flooring, a ribbon fireplace, a stone fireplace surround and a wall mounted tv.
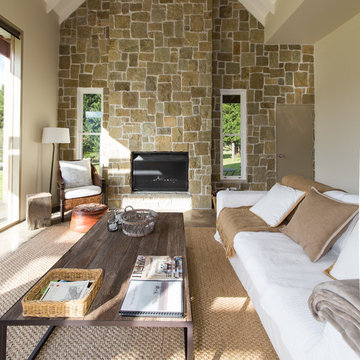
Steve Evans
Inspiration for a medium sized farmhouse open plan living room in Wollongong with beige walls, a standard fireplace, a stone fireplace surround, concrete flooring and no tv.
Inspiration for a medium sized farmhouse open plan living room in Wollongong with beige walls, a standard fireplace, a stone fireplace surround, concrete flooring and no tv.

This home, which earned three awards in the Santa Fe 2011 Parade of Homes, including best kitchen, best overall design and the Grand Hacienda Award, provides a serene, secluded retreat in the Sangre de Cristo Mountains. The architecture recedes back to frame panoramic views, and light is used as a form-defining element. Paying close attention to the topography of the steep lot allowed for minimal intervention onto the site. While the home feels strongly anchored, this sense of connection with the earth is wonderfully contrasted with open, elevated views of the Jemez Mountains. As a result, the home appears to emerge and ascend from the landscape, rather than being imposed on it.
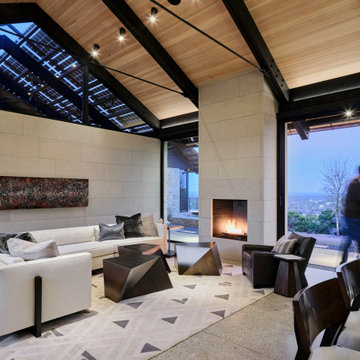
I was honored to work with these homeowners again, now to fully furnish this new magnificent architectural marvel made especially for them by Lake Flato Architects. Creating custom furnishings for this entire home is a project that spanned over a year in careful planning, designing and sourcing while the home was being built and then installing soon thereafter. I embarked on this design challenge with three clear goals in mind. First, create a complete furnished environment that complimented not competed with the architecture. Second, elevate the client’s quality of life by providing beautiful, finely-made, comfortable, easy-care furnishings. Third, provide a visually stunning aesthetic that is minimalist, well-edited, natural, luxurious and certainly one of kind. Ultimately, I feel we succeeded in creating a visual symphony accompaniment to the architecture of this room, enhancing the warmth and livability of the space while keeping high design as the principal focus.
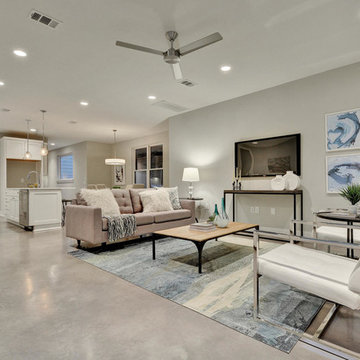
Inspiration for a medium sized country open plan living room in Austin with beige walls, concrete flooring and brown floors.
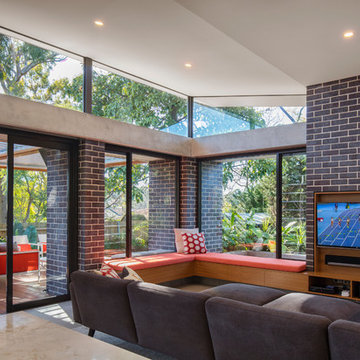
Rear modern extension with living room, kitchen and dining. Connected to outdoor living area. Inbuilt TV joinery made of timber veneer.
A revitalised 1920s Californian Bungalow in a heritage conservation area in Artarmon (Willoughby Council), on the north shore of Sydney.
It’s a bold contemporary design, within a heritage conservation area and conservative suburban context.
Photograppher: Tania Niwa
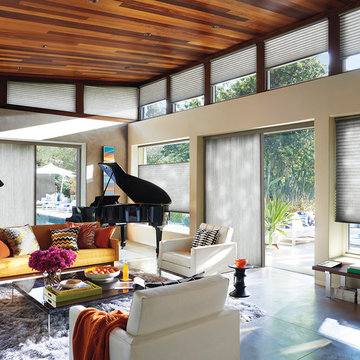
This is an example of a medium sized contemporary open plan living room in New York with a music area, beige walls, concrete flooring and grey floors.
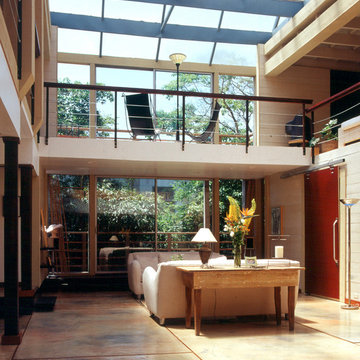
Large coastal mezzanine living room in New York with beige walls and concrete flooring.
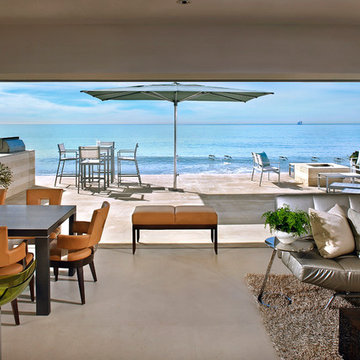
A. G. Photography
This is an example of a large beach style open plan living room in Orange County with beige walls and concrete flooring.
This is an example of a large beach style open plan living room in Orange County with beige walls and concrete flooring.

Dans un but d'optimisation d'espace, le projet a été imaginé sous la forme d'un aménagement d'un seul tenant progressant d'un bout à l'autre du studio et regroupant toutes les fonctions.
Ainsi, le linéaire de cuisine intègre de part et d'autres un dressing et une bibliothèque qui se poursuit en banquette pour le salon et se termine en coin bureau, de même que le meuble TV se prolonge en banc pour la salle à manger et devient un coin buanderie au fond de la pièce.
Tous les espaces s'intègrent et s'emboîtent, créant une sensation d'unité. L'emploi du contreplaqué sur l'ensemble des volumes renforce cette unité tout en apportant chaleur et luminosité.
Ne disposant que d'une pièce à vivre et une salle de bain attenante, un système de panneaux coulissants permet de créer un "coin nuit" que l'on peut transformer tantôt en une cabane cosy, tantôt en un espace ouvert sur le séjour. Ce système de délimitation n'est pas sans rappeler les intérieurs nippons qui ont été une grande source d'inspiration pour ce projet. Le washi, traditionnellement utilisé pour les panneaux coulissants des maisons japonaises laisse place ici à du contreplaqué perforé pour un rendu plus graphique et contemporain.
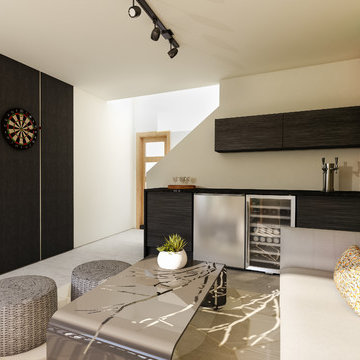
Inspiration for a medium sized modern open plan living room with beige walls, concrete flooring, no tv and grey floors.
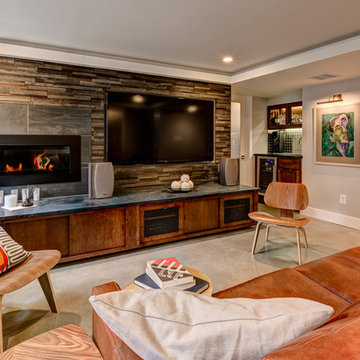
ARC Photography
Photo of a medium sized contemporary enclosed living room in Los Angeles with beige walls, a ribbon fireplace, a metal fireplace surround, a wall mounted tv and concrete flooring.
Photo of a medium sized contemporary enclosed living room in Los Angeles with beige walls, a ribbon fireplace, a metal fireplace surround, a wall mounted tv and concrete flooring.
Living Room with Beige Walls and Concrete Flooring Ideas and Designs
8
