Living Room with Beige Walls and Concrete Flooring Ideas and Designs
Refine by:
Budget
Sort by:Popular Today
61 - 80 of 1,579 photos
Item 1 of 3

Expansive farmhouse open plan living room in San Francisco with beige walls, concrete flooring, a standard fireplace, a concrete fireplace surround, grey floors and exposed beams.
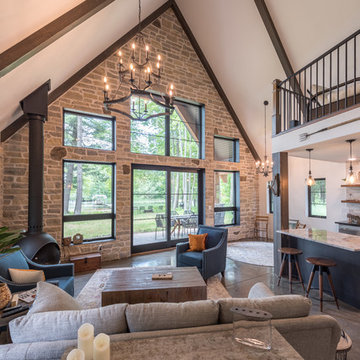
Design ideas for a medium sized rustic formal open plan living room in Minneapolis with beige walls, concrete flooring, a hanging fireplace, a metal fireplace surround, no tv and grey floors.
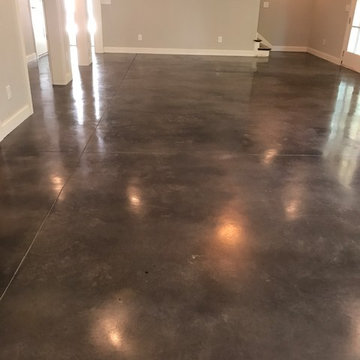
Stained concrete in a residential space. Multiple colors available. Job completed in 1 day in most situations
This is an example of a large modern formal enclosed living room in Nashville with beige walls, concrete flooring, no tv and brown floors.
This is an example of a large modern formal enclosed living room in Nashville with beige walls, concrete flooring, no tv and brown floors.
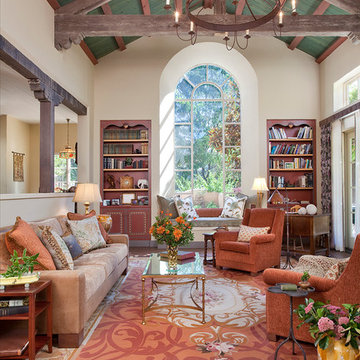
Inspiration for a medium sized rural formal open plan living room in San Francisco with concrete flooring, no tv, beige walls and no fireplace.
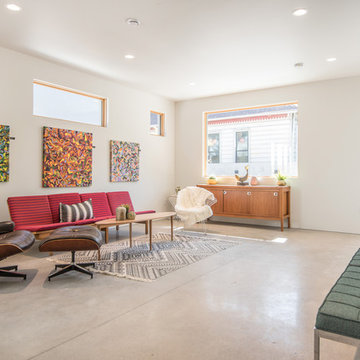
Design ideas for a medium sized retro formal open plan living room in Salt Lake City with beige walls, concrete flooring, no fireplace, no tv and grey floors.
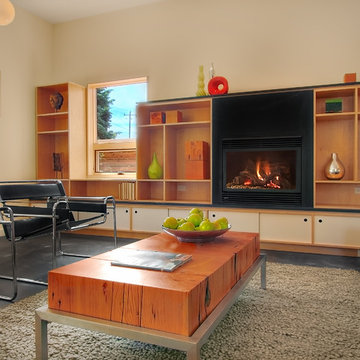
This single family home in the Greenlake neighborhood of Seattle is a modern home with a strong emphasis on sustainability. The house includes a rainwater harvesting system that supplies the toilets and laundry with water. On-site storm water treatment, native and low maintenance plants reduce the site impact of this project. This project emphasizes the relationship between site and building by creating indoor and outdoor spaces that respond to the surrounding environment and change throughout the seasons.
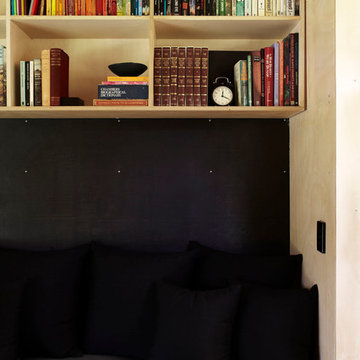
Internal spaces on the contrary display a sense of warmth and softness, with the use of materials such as locally sourced Cypress Pine and Hoop Pine plywood panels throughout.
Photography by Alicia Taylor

Julie Voss Photography
Medium sized victorian formal open plan living room in Seattle with beige walls, a standard fireplace, a stone fireplace surround, concrete flooring, no tv and grey floors.
Medium sized victorian formal open plan living room in Seattle with beige walls, a standard fireplace, a stone fireplace surround, concrete flooring, no tv and grey floors.
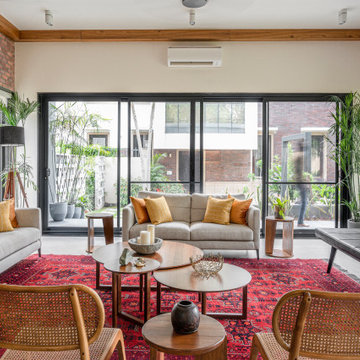
Contemporary living room in Delhi with beige walls, concrete flooring, no fireplace, grey floors and brick walls.
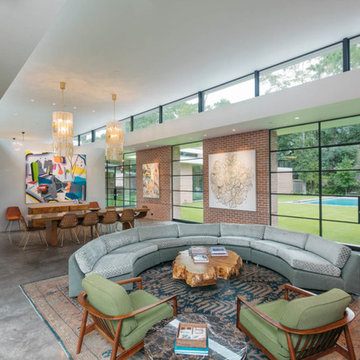
Portella added finishing touches to this Dillon Kyle Architects design. The concrete floors mixed with the exposed brick make the house feel modern and timeless at the same time!
Photo's provided by Benjamin Hill Photography
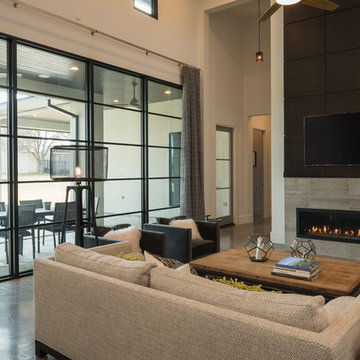
Focus - Fort Worth Photography
Inspiration for a large modern open plan living room in Dallas with beige walls, concrete flooring, a ribbon fireplace, a tiled fireplace surround and a wall mounted tv.
Inspiration for a large modern open plan living room in Dallas with beige walls, concrete flooring, a ribbon fireplace, a tiled fireplace surround and a wall mounted tv.
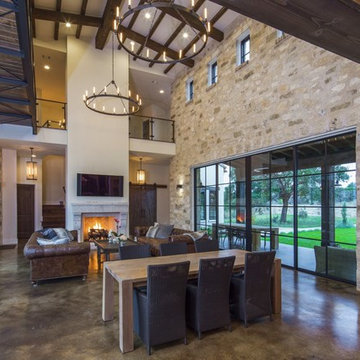
Fine Focus Photography
Design ideas for a large contemporary mezzanine living room in Austin with beige walls, concrete flooring, a standard fireplace and a stone fireplace surround.
Design ideas for a large contemporary mezzanine living room in Austin with beige walls, concrete flooring, a standard fireplace and a stone fireplace surround.
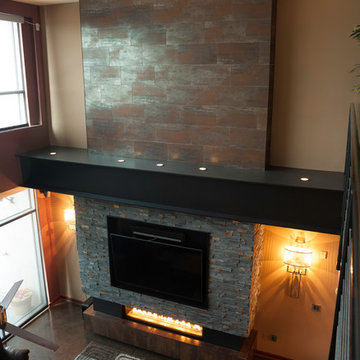
The owners of this downtown Wichita condo contacted us to design a fireplace for their loft living room. The faux I-beam was the solution to hiding the duct work necessary to properly vent the gas fireplace. The ceiling height of the room was approximately 20' high. We used a mixture of real stone veneer, metallic tile, & black metal to create this unique fireplace design. The division of the faux I-beam between the materials brings the focus down to the main living area.
Photographer: Fred Lassmann
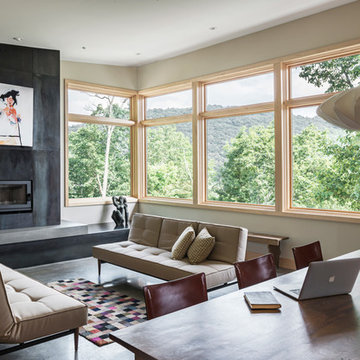
This modern passive solar residence sits on five acres of steep mountain land with great views looking down the Beaverdam Valley in Asheville, North Carolina. The house is on a south-facing slope that allowed the owners to build the energy efficient, passive solar house they had been dreaming of. Our clients were looking for decidedly modern architecture with a low maintenance exterior and a clean-lined and comfortable interior. We developed a light and neutral interior palette that provides a simple backdrop to highlight an extensive family art collection and eclectic mix of antique and modern furniture.
Builder: Standing Stone Builders
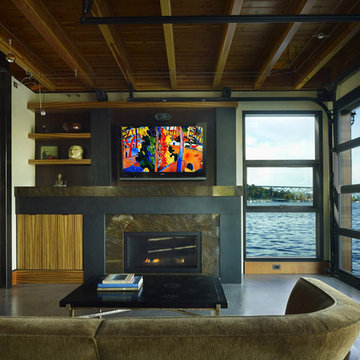
Living room with view to Lake Union. Photography by Ben Benschneider.
Design ideas for a small industrial open plan living room in Seattle with beige walls, a standard fireplace, a stone fireplace surround, a wall mounted tv, concrete flooring and beige floors.
Design ideas for a small industrial open plan living room in Seattle with beige walls, a standard fireplace, a stone fireplace surround, a wall mounted tv, concrete flooring and beige floors.
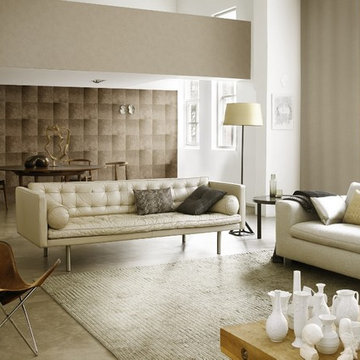
Featured: African Queen
African Queen mixes metal effects and matte aesthetics creating surfaces so unique and beautiful they beg to be touched. Here the wilderness is tamed through elegance but never falsified.
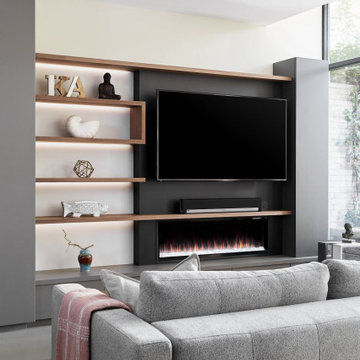
Photo of a medium sized modern open plan living room in Toronto with beige walls, concrete flooring, a hanging fireplace, a built-in media unit and grey floors.
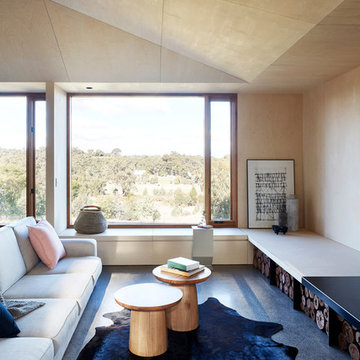
Contemporary living room in Other with beige walls, concrete flooring, a wood burning stove and grey floors.
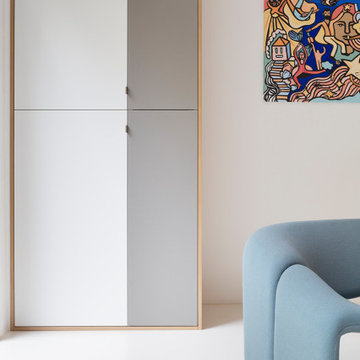
Photo of a medium sized contemporary open plan living room in Paris with a music area, beige walls, concrete flooring, a concealed tv and white floors.
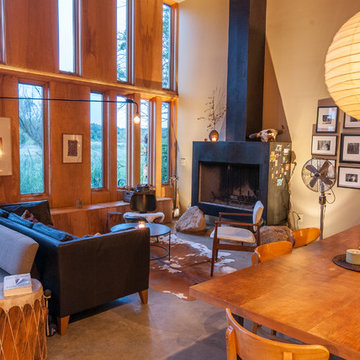
Design ideas for a large contemporary open plan living room in Chicago with beige walls, concrete flooring, a hanging fireplace, a plastered fireplace surround and no tv.
Living Room with Beige Walls and Concrete Flooring Ideas and Designs
4