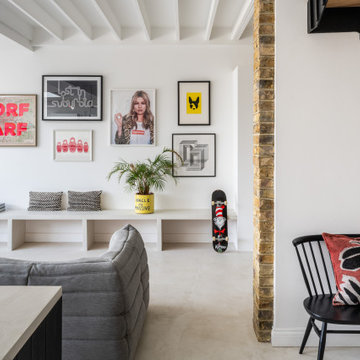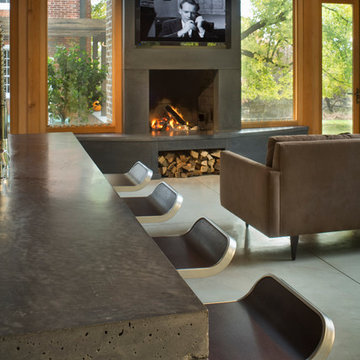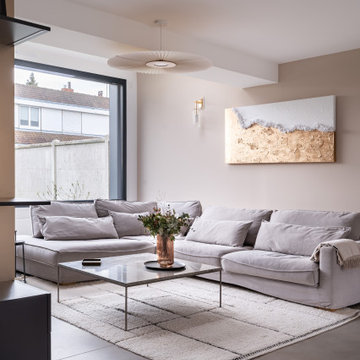Living Room with Concrete Flooring Ideas and Designs
Refine by:
Budget
Sort by:Popular Today
1 - 20 of 15,048 photos
Item 1 of 2

Photo of a contemporary living room in London with white walls, concrete flooring and grey floors.

Medium sized contemporary living room in London with concrete flooring and grey floors.

The house had two bedrooms, two bathrooms and an open plan living and kitchen space.
This is an example of a modern open plan living room in London with concrete flooring, a wood burning stove and grey floors.
This is an example of a modern open plan living room in London with concrete flooring, a wood burning stove and grey floors.

Inspiration for a farmhouse living room in Hertfordshire with concrete flooring, grey floors and a vaulted ceiling.

Expansive midcentury formal open plan living room in Hampshire with blue walls, concrete flooring, a corner fireplace, a metal fireplace surround, grey floors and a wood ceiling.

Photo by: Russell Abraham
Inspiration for a large modern open plan living room in San Francisco with a home bar, white walls, concrete flooring, a standard fireplace and a metal fireplace surround.
Inspiration for a large modern open plan living room in San Francisco with a home bar, white walls, concrete flooring, a standard fireplace and a metal fireplace surround.

Shannon McGrath
Inspiration for a medium sized contemporary open plan living room in Melbourne with concrete flooring and white walls.
Inspiration for a medium sized contemporary open plan living room in Melbourne with concrete flooring and white walls.

bill timmerman
Design ideas for a modern open plan living room in Phoenix with white walls, a ribbon fireplace, concrete flooring and a wall mounted tv.
Design ideas for a modern open plan living room in Phoenix with white walls, a ribbon fireplace, concrete flooring and a wall mounted tv.

This is an example of a medium sized nautical open plan living room in Sydney with white walls, concrete flooring, a corner fireplace, grey floors and tongue and groove walls.

bench storage cabinets with white top
Jessie Preza
Design ideas for a large contemporary formal enclosed living room feature wall in Jacksonville with concrete flooring, brown floors, white walls, no fireplace and a wall mounted tv.
Design ideas for a large contemporary formal enclosed living room feature wall in Jacksonville with concrete flooring, brown floors, white walls, no fireplace and a wall mounted tv.

Residential Interior Floor
Size: 2,500 square feet
Installation: TC Interior
Photo of a large modern formal open plan living room in San Diego with concrete flooring, a standard fireplace, a tiled fireplace surround, beige walls, no tv and grey floors.
Photo of a large modern formal open plan living room in San Diego with concrete flooring, a standard fireplace, a tiled fireplace surround, beige walls, no tv and grey floors.

Sleek modern kitchen and family room interior with kitchen island.
Photo of a medium sized modern open plan living room in Dublin with white walls, concrete flooring, no fireplace and a concealed tv.
Photo of a medium sized modern open plan living room in Dublin with white walls, concrete flooring, no fireplace and a concealed tv.

Layering neutrals, textures, and materials creates a comfortable, light elegance in this seating area. Featuring pieces from Ligne Roset, Gubi, Meridiani, and Moooi.

Inspiration for a medium sized urban open plan living room in Atlanta with white walls, concrete flooring, grey floors, no fireplace, a freestanding tv and feature lighting.

The Mazama house is located in the Methow Valley of Washington State, a secluded mountain valley on the eastern edge of the North Cascades, about 200 miles northeast of Seattle.
The house has been carefully placed in a copse of trees at the easterly end of a large meadow. Two major building volumes indicate the house organization. A grounded 2-story bedroom wing anchors a raised living pavilion that is lifted off the ground by a series of exposed steel columns. Seen from the access road, the large meadow in front of the house continues right under the main living space, making the living pavilion into a kind of bridge structure spanning over the meadow grass, with the house touching the ground lightly on six steel columns. The raised floor level provides enhanced views as well as keeping the main living level well above the 3-4 feet of winter snow accumulation that is typical for the upper Methow Valley.
To further emphasize the idea of lightness, the exposed wood structure of the living pavilion roof changes pitch along its length, so the roof warps upward at each end. The interior exposed wood beams appear like an unfolding fan as the roof pitch changes. The main interior bearing columns are steel with a tapered “V”-shape, recalling the lightness of a dancer.
The house reflects the continuing FINNE investigation into the idea of crafted modernism, with cast bronze inserts at the front door, variegated laser-cut steel railing panels, a curvilinear cast-glass kitchen counter, waterjet-cut aluminum light fixtures, and many custom furniture pieces. The house interior has been designed to be completely integral with the exterior. The living pavilion contains more than twelve pieces of custom furniture and lighting, creating a totality of the designed environment that recalls the idea of Gesamtkunstverk, as seen in the work of Josef Hoffman and the Viennese Secessionist movement in the early 20th century.
The house has been designed from the start as a sustainable structure, with 40% higher insulation values than required by code, radiant concrete slab heating, efficient natural ventilation, large amounts of natural lighting, water-conserving plumbing fixtures, and locally sourced materials. Windows have high-performance LowE insulated glazing and are equipped with concealed shades. A radiant hydronic heat system with exposed concrete floors allows lower operating temperatures and higher occupant comfort levels. The concrete slabs conserve heat and provide great warmth and comfort for the feet.
Deep roof overhangs, built-in shades and high operating clerestory windows are used to reduce heat gain in summer months. During the winter, the lower sun angle is able to penetrate into living spaces and passively warm the exposed concrete floor. Low VOC paints and stains have been used throughout the house. The high level of craft evident in the house reflects another key principle of sustainable design: build it well and make it last for many years!
Photo by Benjamin Benschneider

Chad Holder
Inspiration for a medium sized modern open plan living room in Minneapolis with concrete flooring, white walls and a freestanding tv.
Inspiration for a medium sized modern open plan living room in Minneapolis with concrete flooring, white walls and a freestanding tv.

Concrete countertop
Inspiration for a contemporary living room in New York with a concrete fireplace surround and concrete flooring.
Inspiration for a contemporary living room in New York with a concrete fireplace surround and concrete flooring.

This is an example of a modern living room in Melbourne with white walls, concrete flooring, no fireplace, a wall mounted tv and grey floors.

Sitz und Liegefenster mit Blick in den Garten
Expansive modern formal living room in Frankfurt with concrete flooring, grey floors and wood walls.
Expansive modern formal living room in Frankfurt with concrete flooring, grey floors and wood walls.

Photo of a contemporary living room in Other with beige walls, concrete flooring and grey floors.
Living Room with Concrete Flooring Ideas and Designs
1