Yellow Living Room with Concrete Flooring Ideas and Designs
Refine by:
Budget
Sort by:Popular Today
1 - 20 of 65 photos
Item 1 of 3

Christine Besson
Design ideas for a large contemporary enclosed living room in Paris with white walls, concrete flooring, no fireplace and no tv.
Design ideas for a large contemporary enclosed living room in Paris with white walls, concrete flooring, no fireplace and no tv.
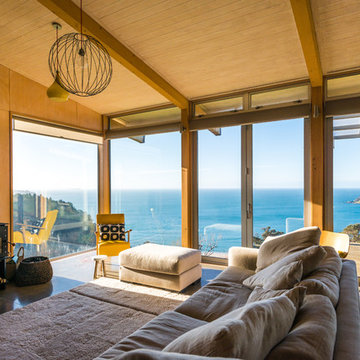
Photography by Peter Rees
This is an example of a medium sized contemporary open plan living room in Auckland with concrete flooring.
This is an example of a medium sized contemporary open plan living room in Auckland with concrete flooring.

Small modern open plan living room in New York with grey walls, concrete flooring, a concrete fireplace surround and grey floors.

Ochre plaster fireplace design with stone mosaic tile mantle and hearth. Exposed wood beams and wood ceiling treatment for a warm look.
Photo of a living room in Los Angeles with yellow walls, concrete flooring, a corner fireplace, a tiled fireplace surround, grey floors and a wood ceiling.
Photo of a living room in Los Angeles with yellow walls, concrete flooring, a corner fireplace, a tiled fireplace surround, grey floors and a wood ceiling.
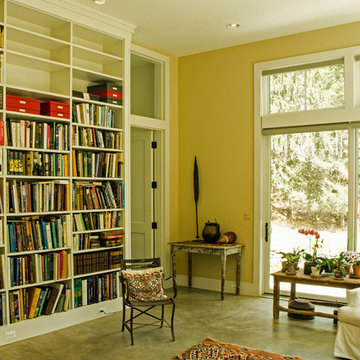
Living area with a polished concrete floor with radiant heating.
Design ideas for a medium sized contemporary enclosed living room in New York with a reading nook, yellow walls, concrete flooring, no fireplace and no tv.
Design ideas for a medium sized contemporary enclosed living room in New York with a reading nook, yellow walls, concrete flooring, no fireplace and no tv.

Design ideas for a small contemporary open plan living room in Sydney with white walls, concrete flooring and a wall mounted tv.
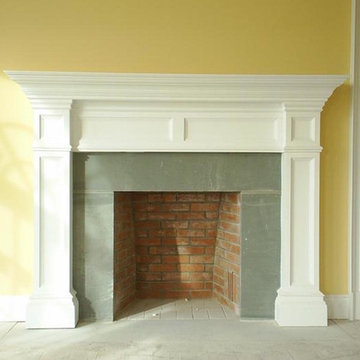
Medium sized classic formal open plan living room in New York with yellow walls, a standard fireplace, a metal fireplace surround, concrete flooring, no tv and grey floors.
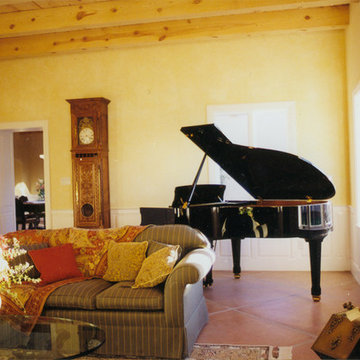
John Duffy
Design ideas for a large open plan living room in Albuquerque with yellow walls, concrete flooring, a standard fireplace and a tiled fireplace surround.
Design ideas for a large open plan living room in Albuquerque with yellow walls, concrete flooring, a standard fireplace and a tiled fireplace surround.
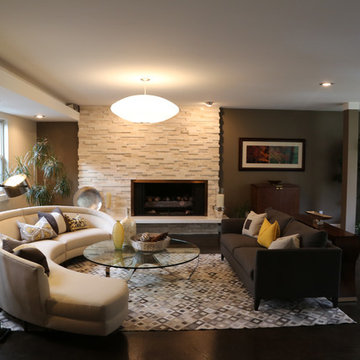
Liz Crowder
This is an example of a medium sized modern formal living room in Salt Lake City with grey walls, concrete flooring, a standard fireplace, a stone fireplace surround and feature lighting.
This is an example of a medium sized modern formal living room in Salt Lake City with grey walls, concrete flooring, a standard fireplace, a stone fireplace surround and feature lighting.
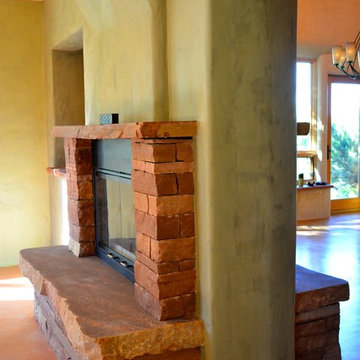
This double sided fireplace with Colorado Red flagstone surround separates the living room from the dining room.
Photo by Edge Architects.
Inspiration for a living room in Albuquerque with green walls, concrete flooring, a two-sided fireplace and a stone fireplace surround.
Inspiration for a living room in Albuquerque with green walls, concrete flooring, a two-sided fireplace and a stone fireplace surround.
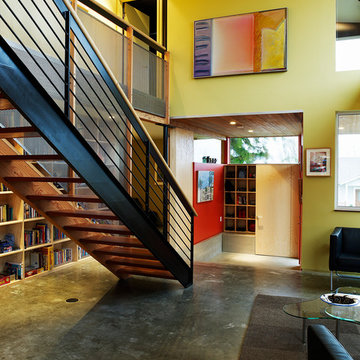
Tom Barwick
Photo of a small urban open plan living room in Seattle with yellow walls and concrete flooring.
Photo of a small urban open plan living room in Seattle with yellow walls and concrete flooring.

Design ideas for a modern living room in San Francisco with concrete flooring.
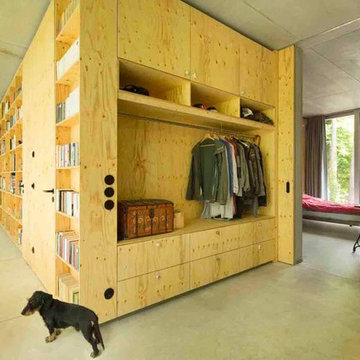
© Bertram Bölkow
This is an example of a small contemporary open plan living room in Leipzig with a reading nook, grey walls, concrete flooring, no fireplace and no tv.
This is an example of a small contemporary open plan living room in Leipzig with a reading nook, grey walls, concrete flooring, no fireplace and no tv.

Fu-Tung Cheng, CHENG Design
• Dining Space + Great Room, House 6 Concrete and Wood Home
House 6, is Cheng Design’s sixth custom home project, was redesigned and constructed from top-to-bottom. The project represents a major career milestone thanks to the unique and innovative use of concrete, as this residence is one of Cheng Design’s first-ever ‘hybrid’ structures, constructed as a combination of wood and concrete.
Photography: Matthew Millman
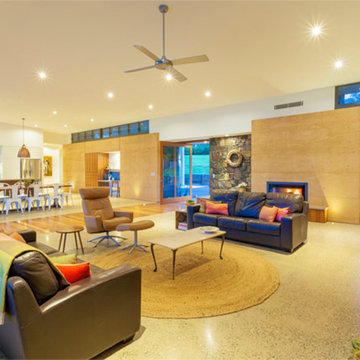
This is an example of an expansive contemporary open plan living room in Brisbane with beige walls, concrete flooring, a standard fireplace, a stone fireplace surround and a wall mounted tv.

The redesign of this 2400sqft condo allowed mango to stray from our usual modest home renovation and play! Our client directed us to ‘Make it AWESOME!’ and reflective of its downtown location.
Ecologically, it hurt to gut a 3-year-old condo, but…… partitions, kitchen boxes, appliances, plumbing layout and toilets retained; all finishes, entry closet, partial dividing wall and lifeless fireplace demolished.
Marcel Wanders’ whimsical, timeless style & my client’s Tibetan collection inspired our design & palette of black, white, yellow & brushed bronze. Marcel’s wallpaper, furniture & lighting are featured throughout, along with Patricia Arquiola’s embossed tiles and lighting by Tom Dixon and Roll&Hill.
The rosewood prominent in the Shangri-La’s common areas suited our design; our local millworker used fsc rosewood veneers. Features include a rolling art piece hiding the tv, a bench nook at the front door and charcoal-stained wood walls inset with art. Ceaserstone countertops and fixtures from Watermark, Kohler & Zucchetti compliment the cabinetry.
A white concrete floor provides a clean, unifying base. Ceiling drops, inset with charcoal-painted embossed tin, define areas along with rugs by East India & FLOR. In the transition space is a Solus ethanol-based firebox.
Furnishings: Living Space, Inform, Mint Interiors & Provide
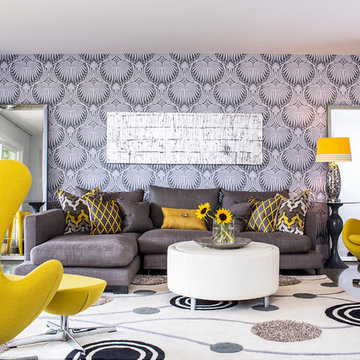
Derek Ford
Inspiration for a medium sized modern open plan living room in Vancouver with grey walls and concrete flooring.
Inspiration for a medium sized modern open plan living room in Vancouver with grey walls and concrete flooring.
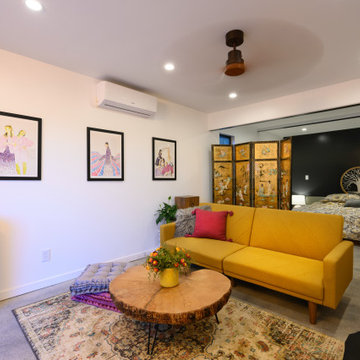
Atwater Village, CA - Complete ADU Build - Living Room area
All framing, insulation and drywall. Installation of all flooring, electrical, plumbing and fresh paint to finish.
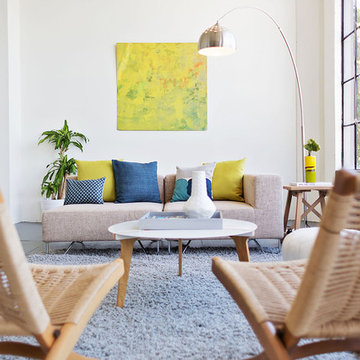
Photography by Liz Rusby
Design ideas for an urban open plan living room in San Francisco with white walls, concrete flooring and no tv.
Design ideas for an urban open plan living room in San Francisco with white walls, concrete flooring and no tv.
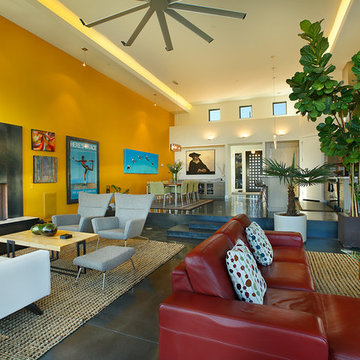
Jim Fairchild
Inspiration for a medium sized contemporary open plan living room in Salt Lake City with yellow walls, concrete flooring, a standard fireplace, a metal fireplace surround, a wall mounted tv and brown floors.
Inspiration for a medium sized contemporary open plan living room in Salt Lake City with yellow walls, concrete flooring, a standard fireplace, a metal fireplace surround, a wall mounted tv and brown floors.
Yellow Living Room with Concrete Flooring Ideas and Designs
1