Orange Living Room with Concrete Flooring Ideas and Designs
Refine by:
Budget
Sort by:Popular Today
1 - 20 of 144 photos
Item 1 of 3

Sean Airhart
Design ideas for a contemporary living room in Seattle with a concrete fireplace surround, concrete flooring, grey walls, a standard fireplace and a built-in media unit.
Design ideas for a contemporary living room in Seattle with a concrete fireplace surround, concrete flooring, grey walls, a standard fireplace and a built-in media unit.

Dan Arnold Photo
Inspiration for an urban living room in Los Angeles with concrete flooring, grey floors, grey walls and a wall mounted tv.
Inspiration for an urban living room in Los Angeles with concrete flooring, grey floors, grey walls and a wall mounted tv.
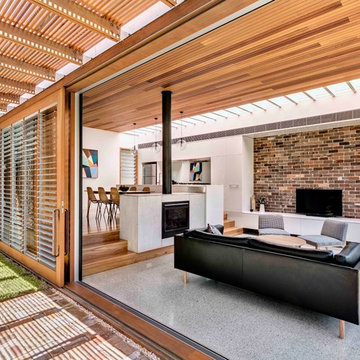
Murray Fredericks
Inspiration for a medium sized modern open plan living room in Sydney with concrete flooring, a standard fireplace and a freestanding tv.
Inspiration for a medium sized modern open plan living room in Sydney with concrete flooring, a standard fireplace and a freestanding tv.

Large rustic living room in Boise with white walls, concrete flooring, a standard fireplace, a tiled fireplace surround and grey floors.
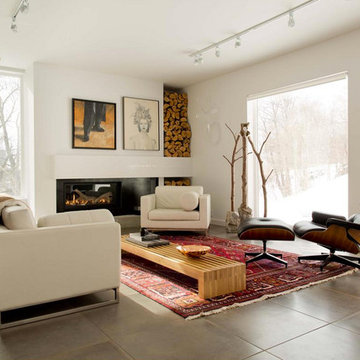
Hemmings House Pics.
This is an example of a medium sized contemporary formal living room in Other with white walls, concrete flooring, a standard fireplace and a metal fireplace surround.
This is an example of a medium sized contemporary formal living room in Other with white walls, concrete flooring, a standard fireplace and a metal fireplace surround.

This simple, straw-bale volume opens to a south-facing terrace, connecting it to the forest glade, and a more intimate queen bed sized sleeping bay.
© Eric Millette Photography

This is an example of a medium sized urban open plan living room in Los Angeles with grey walls, concrete flooring, no fireplace, a wall mounted tv and grey floors.

In the case of the Ivy Lane residence, the al fresco lifestyle defines the design, with a sun-drenched private courtyard and swimming pool demanding regular outdoor entertainment.
By turning its back to the street and welcoming northern views, this courtyard-centred home invites guests to experience an exciting new version of its physical location.
A social lifestyle is also reflected through the interior living spaces, led by the sunken lounge, complete with polished concrete finishes and custom-designed seating. The kitchen, additional living areas and bedroom wings then open onto the central courtyard space, completing a sanctuary of sheltered, social living.
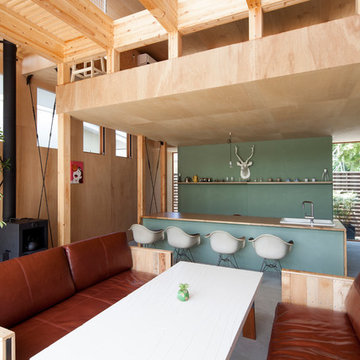
Design ideas for a small world-inspired open plan living room in Yokohama with white walls, concrete flooring, a wood burning stove and a metal fireplace surround.
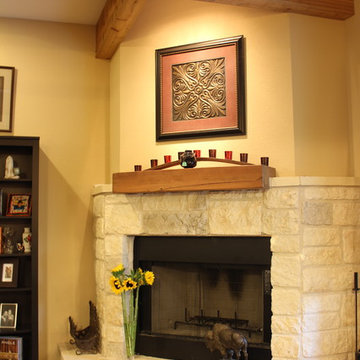
Inspiration for a medium sized classic open plan living room in Austin with concrete flooring, a corner fireplace, a stone fireplace surround, a wall mounted tv and beige walls.

Large contemporary open plan living room in Other with white walls, concrete flooring, a ribbon fireplace, a concrete fireplace surround, a wall mounted tv, grey floors and a wood ceiling.

Design ideas for a large formal open plan living room in Albuquerque with beige walls, concrete flooring, no fireplace, no tv, beige floors, exposed beams, a vaulted ceiling and a wood ceiling.

Design ideas for a rustic living room in Other with concrete flooring, grey floors, grey walls and a standard fireplace.

This is the model unit for modern live-work lofts. The loft features 23 foot high ceilings, a spiral staircase, and an open bedroom mezzanine.
Photo of a medium sized urban formal enclosed living room in Portland with grey walls, concrete flooring, a standard fireplace, grey floors, no tv, a metal fireplace surround and feature lighting.
Photo of a medium sized urban formal enclosed living room in Portland with grey walls, concrete flooring, a standard fireplace, grey floors, no tv, a metal fireplace surround and feature lighting.

The two story Living Room is open to Dining. This view shows the plywood sheets on wall and ceiling - they extend to exterior.
Inspiration for a modern living room in New York with a concrete fireplace surround and concrete flooring.
Inspiration for a modern living room in New York with a concrete fireplace surround and concrete flooring.

The owners of this downtown Wichita condo contacted us to design a fireplace for their loft living room. The faux I-beam was the solution to hiding the duct work necessary to properly vent the gas fireplace. The ceiling height of the room was approximately 20' high. We used a mixture of real stone veneer, metallic tile, & black metal to create this unique fireplace design. The division of the faux I-beam between the materials brings the focus down to the main living area.
Photographer: Fred Lassmann
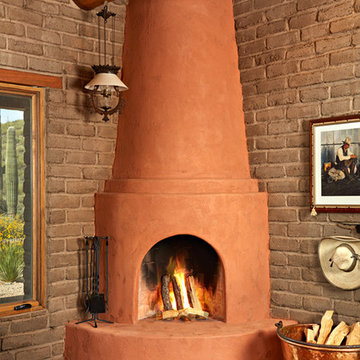
Large formal enclosed living room in Phoenix with concrete flooring, a corner fireplace, a plastered fireplace surround, brown walls and no tv.
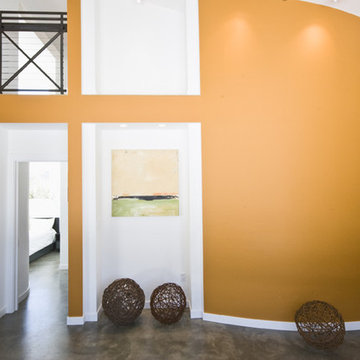
Inspiration for a large farmhouse enclosed living room in Burlington with orange walls and concrete flooring.

Triple-glazed windows by Unilux and reclaimed fir cladding on interior walls.
This is an example of a medium sized contemporary open plan living room in Seattle with concrete flooring, a reading nook, brown walls, brown floors and wood walls.
This is an example of a medium sized contemporary open plan living room in Seattle with concrete flooring, a reading nook, brown walls, brown floors and wood walls.
Orange Living Room with Concrete Flooring Ideas and Designs
1
