Living Room with Lino Flooring and Concrete Flooring Ideas and Designs
Refine by:
Budget
Sort by:Popular Today
1 - 20 of 15,751 photos
Item 1 of 3

The house had two bedrooms, two bathrooms and an open plan living and kitchen space.
This is an example of a modern open plan living room in London with concrete flooring, a wood burning stove and grey floors.
This is an example of a modern open plan living room in London with concrete flooring, a wood burning stove and grey floors.

Inspiration for an industrial living room in Other with white walls, concrete flooring, grey floors and brick walls.

Medium sized contemporary living room in London with concrete flooring and grey floors.

Expansive midcentury formal open plan living room in Hampshire with blue walls, concrete flooring, a corner fireplace, a metal fireplace surround, grey floors and a wood ceiling.
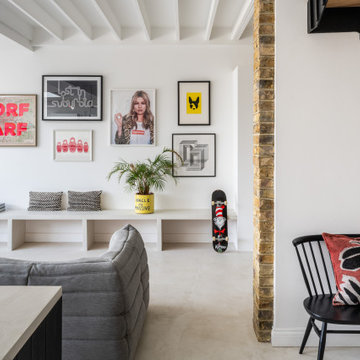
Photo of a contemporary living room in London with white walls, concrete flooring and grey floors.

Inspiration for a farmhouse living room in Hertfordshire with concrete flooring, grey floors and a vaulted ceiling.

Town and Country Fireplaces
Design ideas for a contemporary open plan living room in Sacramento with concrete flooring and a ribbon fireplace.
Design ideas for a contemporary open plan living room in Sacramento with concrete flooring and a ribbon fireplace.
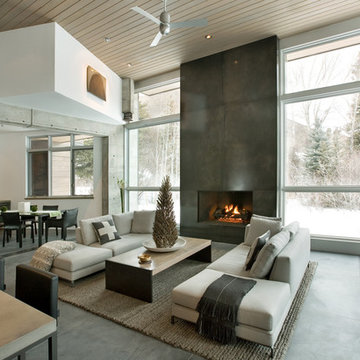
Derek Skalko
This is an example of a contemporary living room in Denver with concrete flooring.
This is an example of a contemporary living room in Denver with concrete flooring.
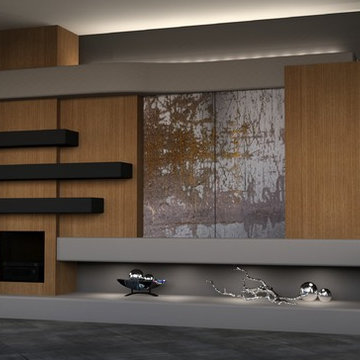
A media wall can be more than a TV on a wall. DAGR Design listens to what the clients main objective is and designs with style and functionality in mind. Beautiful artwork can be tucked away when viewing the TV and exposed when the TV is no longer needed. Either way, the wall can stand alone as a unique feature to the room.

Small classic formal open plan living room in Miami with grey walls, a standard fireplace, concrete flooring, a tiled fireplace surround, no tv, beige floors and feature lighting.

bench storage cabinets with white top
Jessie Preza
Design ideas for a large contemporary formal enclosed living room feature wall in Jacksonville with concrete flooring, brown floors, white walls, no fireplace and a wall mounted tv.
Design ideas for a large contemporary formal enclosed living room feature wall in Jacksonville with concrete flooring, brown floors, white walls, no fireplace and a wall mounted tv.

The Mazama house is located in the Methow Valley of Washington State, a secluded mountain valley on the eastern edge of the North Cascades, about 200 miles northeast of Seattle.
The house has been carefully placed in a copse of trees at the easterly end of a large meadow. Two major building volumes indicate the house organization. A grounded 2-story bedroom wing anchors a raised living pavilion that is lifted off the ground by a series of exposed steel columns. Seen from the access road, the large meadow in front of the house continues right under the main living space, making the living pavilion into a kind of bridge structure spanning over the meadow grass, with the house touching the ground lightly on six steel columns. The raised floor level provides enhanced views as well as keeping the main living level well above the 3-4 feet of winter snow accumulation that is typical for the upper Methow Valley.
To further emphasize the idea of lightness, the exposed wood structure of the living pavilion roof changes pitch along its length, so the roof warps upward at each end. The interior exposed wood beams appear like an unfolding fan as the roof pitch changes. The main interior bearing columns are steel with a tapered “V”-shape, recalling the lightness of a dancer.
The house reflects the continuing FINNE investigation into the idea of crafted modernism, with cast bronze inserts at the front door, variegated laser-cut steel railing panels, a curvilinear cast-glass kitchen counter, waterjet-cut aluminum light fixtures, and many custom furniture pieces. The house interior has been designed to be completely integral with the exterior. The living pavilion contains more than twelve pieces of custom furniture and lighting, creating a totality of the designed environment that recalls the idea of Gesamtkunstverk, as seen in the work of Josef Hoffman and the Viennese Secessionist movement in the early 20th century.
The house has been designed from the start as a sustainable structure, with 40% higher insulation values than required by code, radiant concrete slab heating, efficient natural ventilation, large amounts of natural lighting, water-conserving plumbing fixtures, and locally sourced materials. Windows have high-performance LowE insulated glazing and are equipped with concealed shades. A radiant hydronic heat system with exposed concrete floors allows lower operating temperatures and higher occupant comfort levels. The concrete slabs conserve heat and provide great warmth and comfort for the feet.
Deep roof overhangs, built-in shades and high operating clerestory windows are used to reduce heat gain in summer months. During the winter, the lower sun angle is able to penetrate into living spaces and passively warm the exposed concrete floor. Low VOC paints and stains have been used throughout the house. The high level of craft evident in the house reflects another key principle of sustainable design: build it well and make it last for many years!
Photo by Benjamin Benschneider

An Indoor Lady
This is an example of a medium sized contemporary open plan living room in Austin with grey walls, concrete flooring, a two-sided fireplace, a wall mounted tv and a tiled fireplace surround.
This is an example of a medium sized contemporary open plan living room in Austin with grey walls, concrete flooring, a two-sided fireplace, a wall mounted tv and a tiled fireplace surround.

Gorgeous Modern Waterfront home with concrete floors,
walls of glass, open layout, glass stairs,
Large contemporary formal open plan living room in DC Metro with white walls, concrete flooring, a standard fireplace, a tiled fireplace surround, no tv and grey floors.
Large contemporary formal open plan living room in DC Metro with white walls, concrete flooring, a standard fireplace, a tiled fireplace surround, no tv and grey floors.

Layering neutrals, textures, and materials creates a comfortable, light elegance in this seating area. Featuring pieces from Ligne Roset, Gubi, Meridiani, and Moooi.

Inckx
Photo of a large classic formal living room feature wall in Phoenix with blue walls, concrete flooring and grey floors.
Photo of a large classic formal living room feature wall in Phoenix with blue walls, concrete flooring and grey floors.
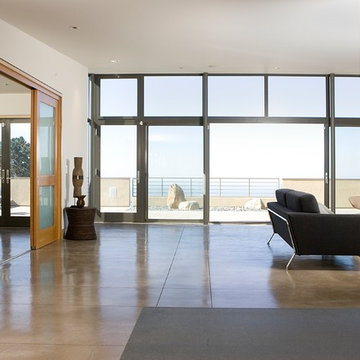
The Golden Gate Bridge is directly ahead through the tall glass window wall, and to the right is the open living room, to the left the dining room, all sitting on polished custom colored radiant heated concrete floors.
Photo Credit: John Sutton Photography
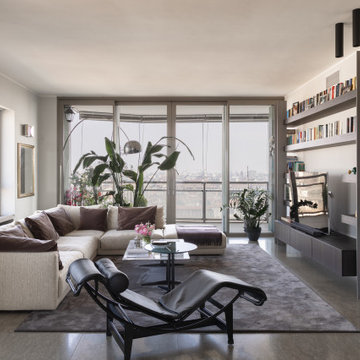
Photo of a contemporary living room in Milan with white walls, concrete flooring, a freestanding tv and grey floors.
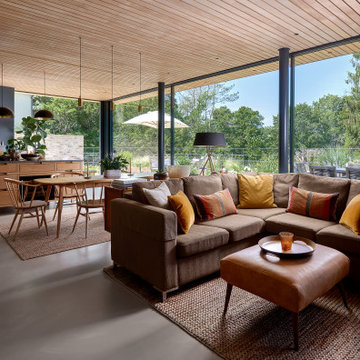
Inspiration for an expansive formal open plan living room in Hampshire with blue walls, concrete flooring, a corner fireplace, a metal fireplace surround, grey floors and a wood ceiling.

Photo of a large contemporary open plan living room in Vancouver with white walls, concrete flooring, a two-sided fireplace, a metal fireplace surround, grey floors and exposed beams.
Living Room with Lino Flooring and Concrete Flooring Ideas and Designs
1