Living Room with Lino Flooring and Concrete Flooring Ideas and Designs
Refine by:
Budget
Sort by:Popular Today
41 - 60 of 15,758 photos
Item 1 of 3
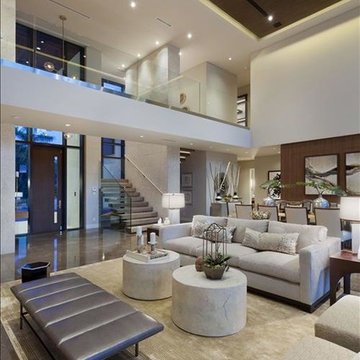
Inspiration for a large modern formal open plan living room in New York with white walls, concrete flooring, no fireplace, no tv and brown floors.
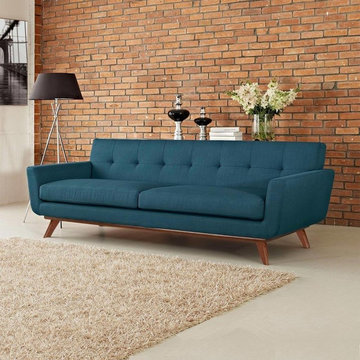
Design ideas for a medium sized modern formal enclosed living room in Montreal with concrete flooring, brown walls, no fireplace, beige floors and feature lighting.
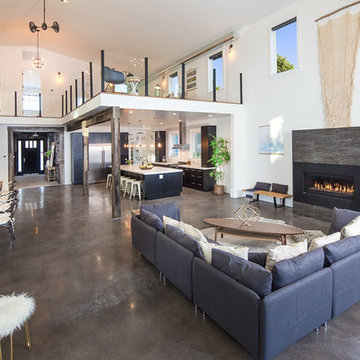
Marcell Puzsar, Brightroom Photography
Inspiration for an expansive urban formal open plan living room in San Francisco with white walls, concrete flooring, a ribbon fireplace, a metal fireplace surround and no tv.
Inspiration for an expansive urban formal open plan living room in San Francisco with white walls, concrete flooring, a ribbon fireplace, a metal fireplace surround and no tv.
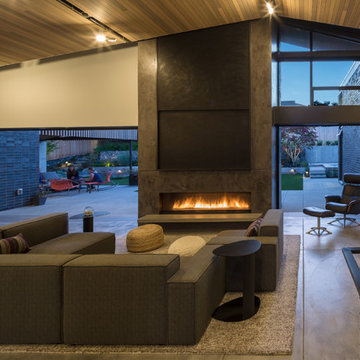
Vaulted living room with fireplace and tongue and groove cedar ceiling. Pocketing doors to rear yard. A motorized panel above the fireplace reveals the television.
Photos by Lara Swimmer
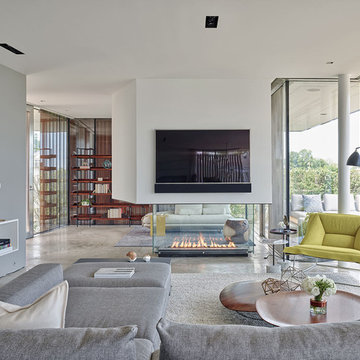
SGM Photography
Photo of a medium sized contemporary open plan living room in New York with white walls, concrete flooring, a two-sided fireplace and a wall mounted tv.
Photo of a medium sized contemporary open plan living room in New York with white walls, concrete flooring, a two-sided fireplace and a wall mounted tv.
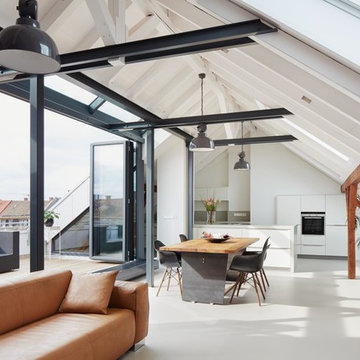
Fotos: Stephan Baumann ( http://www.bild-raum.com/) Entwurf: baurmann.dürr Architekten
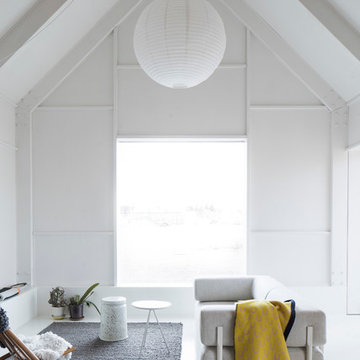
Foto: Markus Linderoth
Design ideas for a medium sized scandi formal open plan living room in Malmo with white walls, concrete flooring and no tv.
Design ideas for a medium sized scandi formal open plan living room in Malmo with white walls, concrete flooring and no tv.

An Indoor Lady
This is an example of a medium sized contemporary open plan living room in Austin with grey walls, concrete flooring, a two-sided fireplace, a wall mounted tv and a tiled fireplace surround.
This is an example of a medium sized contemporary open plan living room in Austin with grey walls, concrete flooring, a two-sided fireplace, a wall mounted tv and a tiled fireplace surround.
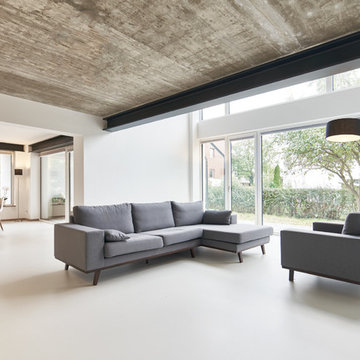
Jörn Blohm, Florian Schätz
Design ideas for an expansive industrial open plan living room in Other with white walls and lino flooring.
Design ideas for an expansive industrial open plan living room in Other with white walls and lino flooring.
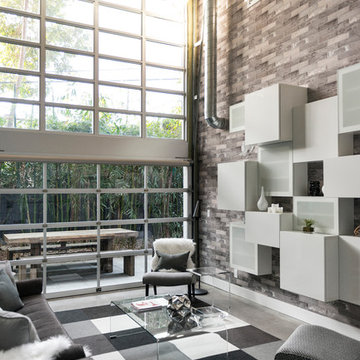
LOFT | Luxury Loft Transformation | FOUR POINT DESIGN BUILD INC
This ultra feminine luxury loft was designed for an up-and-coming fashion/travel writer. With 30' soaring ceiling heights, five levels, winding paths of travel and tight stairways, no storage at all, very little usable wall space, a tight timeline, and a very modest budget, we had our work cut out for us. Thrilled to report, the client loves it, and we completed the project on time and on budget.
Photography by Riley Jamison

Photo of a medium sized contemporary enclosed living room in Other with a music area, grey walls, concrete flooring, no fireplace, no tv and beige floors.
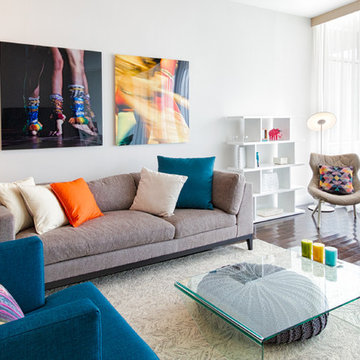
Photo by Mayra Roubach
Photo of a medium sized modern open plan living room in Miami with white walls, lino flooring, no fireplace, no tv and brown floors.
Photo of a medium sized modern open plan living room in Miami with white walls, lino flooring, no fireplace, no tv and brown floors.
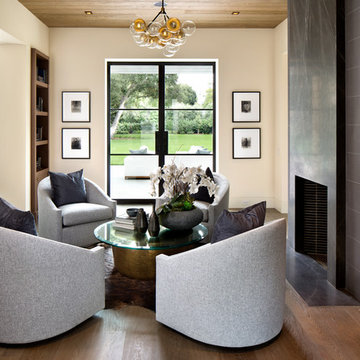
Bernard Andre Photography
This is an example of a medium sized modern formal open plan living room in San Francisco with concrete flooring, a standard fireplace, a stone fireplace surround, no tv and beige floors.
This is an example of a medium sized modern formal open plan living room in San Francisco with concrete flooring, a standard fireplace, a stone fireplace surround, no tv and beige floors.

This is an example of an expansive scandi open plan living room in New York with grey walls, concrete flooring and no fireplace.
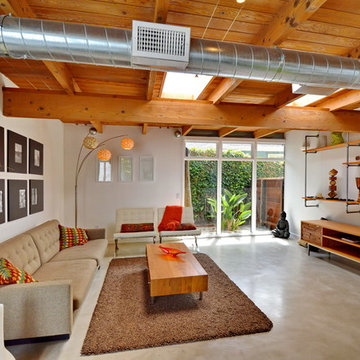
Inspiration for a medium sized retro open plan living room in Los Angeles with white walls, concrete flooring and no tv.
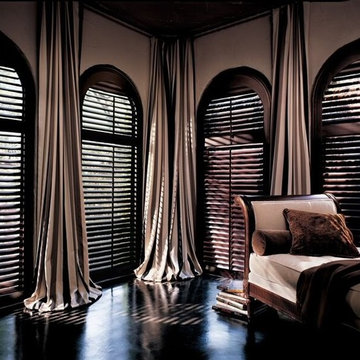
Design ideas for a medium sized classic formal enclosed living room in Miami with beige walls, concrete flooring, no fireplace, no tv and black floors.

The goal for these clients was to build a new home with a transitional design that was large enough for their children and grandchildren to visit, but small enough to age in place comfortably with a budget they could afford on their retirement income. They wanted an open floor plan, with plenty of wall space for art and strong connections between indoor and outdoor spaces to maintain the original garden feeling of the lot. A unique combination of cultures is reflected in the home – the husband is from Haiti and the wife from Switzerland. The resulting traditional design aesthetic is an eclectic blend of Caribbean and Old World flair.
Jim Barsch Photography
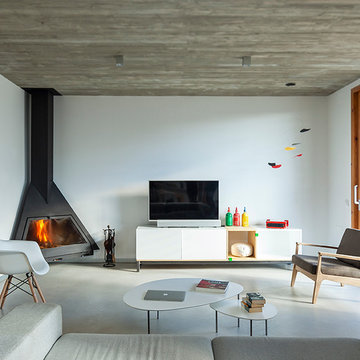
mIR House, Sant Fost de Campsentelles - Fotografía: Marcela Grassi
Design ideas for a large modern open plan living room in Barcelona with a reading nook, white walls, concrete flooring, a corner fireplace and a freestanding tv.
Design ideas for a large modern open plan living room in Barcelona with a reading nook, white walls, concrete flooring, a corner fireplace and a freestanding tv.
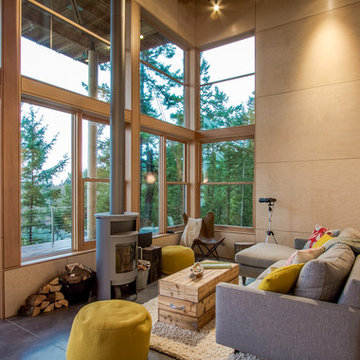
Adam Michael Waldo
Medium sized rustic formal open plan living room in Seattle with beige walls, concrete flooring, a wood burning stove, a metal fireplace surround and no tv.
Medium sized rustic formal open plan living room in Seattle with beige walls, concrete flooring, a wood burning stove, a metal fireplace surround and no tv.
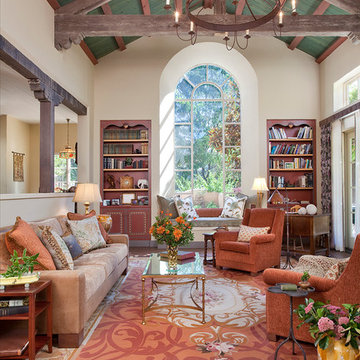
Inspiration for a medium sized rural formal open plan living room in San Francisco with concrete flooring, no tv, beige walls and no fireplace.
Living Room with Lino Flooring and Concrete Flooring Ideas and Designs
3