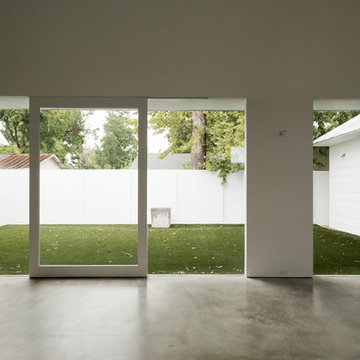Green Living Room with Concrete Flooring Ideas and Designs
Sort by:Popular Today
1 - 20 of 224 photos

Medium sized contemporary living room in London with concrete flooring and grey floors.

Ground up project featuring an aluminum storefront style window system that connects the interior and exterior spaces. Modern design incorporates integral color concrete floors, Boffi cabinets, two fireplaces with custom stainless steel flue covers. Other notable features include an outdoor pool, solar domestic hot water system and custom Honduran mahogany siding and front door.

This is an example of an expansive scandi open plan living room in New York with grey walls, concrete flooring and no fireplace.

The clients wanted us to create a space that was open feeling, with lots of storage, room to entertain large groups, and a warm and sophisticated color palette. In response to this, we designed a layout in which the corridor is eliminated and the experience upon entering the space is open, inviting and more functional for cooking and entertaining. In contrast to the public spaces, the bedroom feels private and calm tucked behind a wall of built-in cabinetry.
Lincoln Barbour

Sean Airhart
Design ideas for a contemporary living room in Seattle with a concrete fireplace surround, concrete flooring, grey walls, a standard fireplace and a built-in media unit.
Design ideas for a contemporary living room in Seattle with a concrete fireplace surround, concrete flooring, grey walls, a standard fireplace and a built-in media unit.
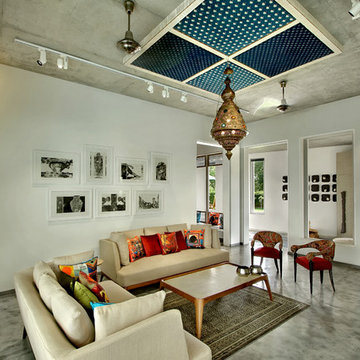
Photography: Tejas Shah
This is an example of an eclectic living room in Ahmedabad with white walls and concrete flooring.
This is an example of an eclectic living room in Ahmedabad with white walls and concrete flooring.
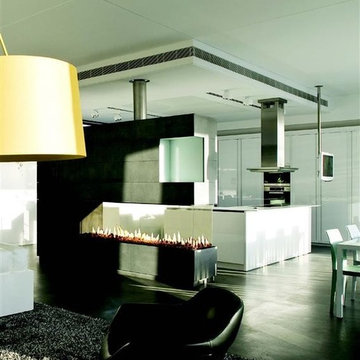
With the largest line of modern fireplaces in the U.S. and Canada, Ortal USA offers 57 standard products in nine basic styles. These innovative direct vent gas fireplaces are used in hotels and restaurants as well as private homes. The Ortal Space Creator 200 is the ultimate in modern design, combining form and function with simple, safe operation and a high efficiency rating.

Large rustic living room in Boise with white walls, concrete flooring, a standard fireplace, a tiled fireplace surround and grey floors.
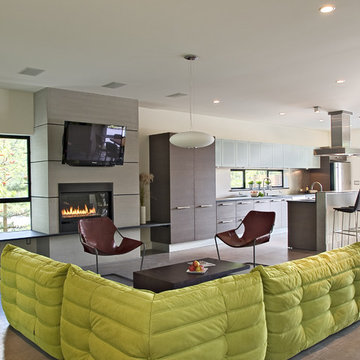
This is an example of a contemporary living room in Seattle with concrete flooring.
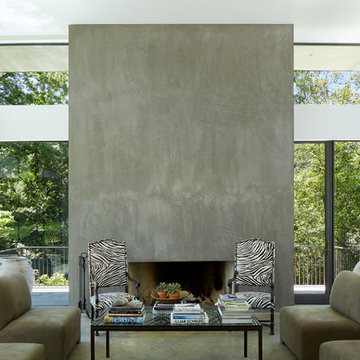
Inspiration for a medium sized contemporary formal open plan living room in Dallas with white walls, concrete flooring, a standard fireplace, a concrete fireplace surround and feature lighting.
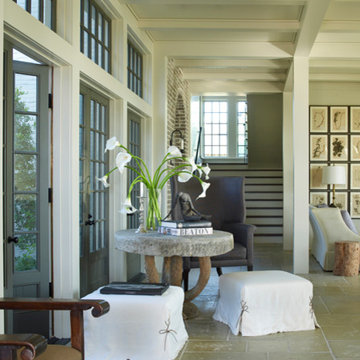
Three sets of french doors lead to an interior courtyard, just off the expansive salon.
Photo of a large traditional formal open plan living room in Houston with beige walls, beige floors and concrete flooring.
Photo of a large traditional formal open plan living room in Houston with beige walls, beige floors and concrete flooring.
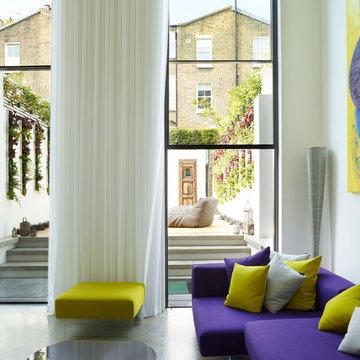
The double-height living room features aligning twin tall openings on opposite sides. On one side, these openings house structural glass electric 'guillotine' windows by Vitrocsa, which provide views of and easy access to the rear garden.
Photographer: Rachael Smith

This is an example of a medium sized urban open plan living room in Los Angeles with grey walls, concrete flooring, no fireplace, a wall mounted tv and grey floors.
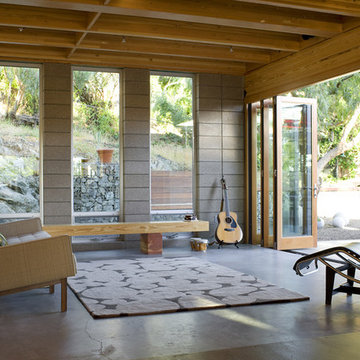
LaCantina Doors Clad Bi-folding door system
Photo of a medium sized modern open plan living room in San Luis Obispo with grey walls, concrete flooring and grey floors.
Photo of a medium sized modern open plan living room in San Luis Obispo with grey walls, concrete flooring and grey floors.

The heavy use of wood and substantial stone allows the room to be a cozy gathering space while keeping it open and filled with natural light.
---
Project by Wiles Design Group. Their Cedar Rapids-based design studio serves the entire Midwest, including Iowa City, Dubuque, Davenport, and Waterloo, as well as North Missouri and St. Louis.
For more about Wiles Design Group, see here: https://wilesdesigngroup.com/
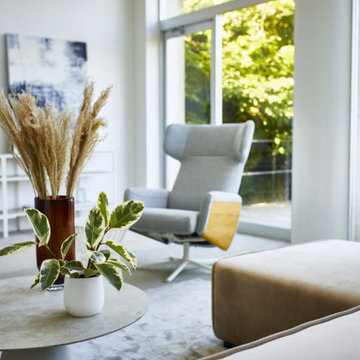
YOUR EXTRAORDINARY HOME.
Live a life as individual as you are. Your life isn’t off the shelf, so why should your home be. That’s why you can change the size, colours and materials of nearly every design. And we’re here to help you style your home, your way. We always tailor the process to your demands and wishes.
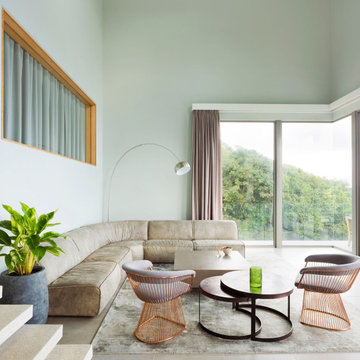
From the very first site visit the vision has been to capture the magnificent view and find ways to frame, surprise and combine it with movement through the building. This has been achieved in a Picturesque way by tantalising and choreographing the viewer’s experience.
The public-facing facade is muted with simple rendered panels, large overhanging roofs and a single point of entry, taking inspiration from Katsura Palace in Kyoto, Japan. Upon entering the cavernous and womb-like space the eye is drawn to a framed view of the Indian Ocean while the stair draws one down into the main house. Below, the panoramic vista opens up, book-ended by granitic cliffs, capped with lush tropical forests.
At the lower living level, the boundary between interior and veranda blur and the infinity pool seemingly flows into the ocean. Behind the stair, half a level up, the private sleeping quarters are concealed from view. Upstairs at entrance level, is a guest bedroom with en-suite bathroom, laundry, storage room and double garage. In addition, the family play-room on this level enjoys superb views in all directions towards the ocean and back into the house via an internal window.
In contrast, the annex is on one level, though it retains all the charm and rigour of its bigger sibling.
Internally, the colour and material scheme is minimalist with painted concrete and render forming the backdrop to the occasional, understated touches of steel, timber panelling and terrazzo. Externally, the facade starts as a rusticated rougher render base, becoming refined as it ascends the building. The composition of aluminium windows gives an overall impression of elegance, proportion and beauty. Both internally and externally, the structure is exposed and celebrated.

Design ideas for a small contemporary open plan living room in Sydney with white walls, concrete flooring and a wall mounted tv.
Green Living Room with Concrete Flooring Ideas and Designs
1

