Living Room with Concrete Flooring and Tongue and Groove Walls Ideas and Designs
Refine by:
Budget
Sort by:Popular Today
1 - 20 of 50 photos
Item 1 of 3

This is an example of a medium sized nautical open plan living room in Sydney with white walls, concrete flooring, a corner fireplace, grey floors and tongue and groove walls.

Inspiration for a large farmhouse open plan living room in Denver with white walls, concrete flooring, grey floors, a timber clad ceiling and tongue and groove walls.

In the gathering space of the great room, there is conversational seating for eight or more... and perfect seating for television viewing for the couple who live here, when it's just the two of them.
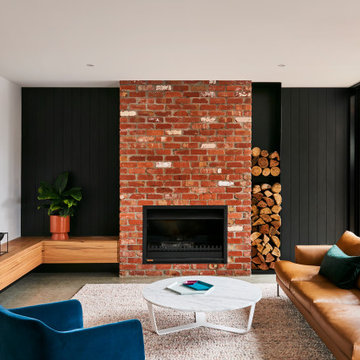
This is an example of a medium sized contemporary open plan living room with concrete flooring, a standard fireplace, a brick fireplace surround, grey floors, black walls and tongue and groove walls.
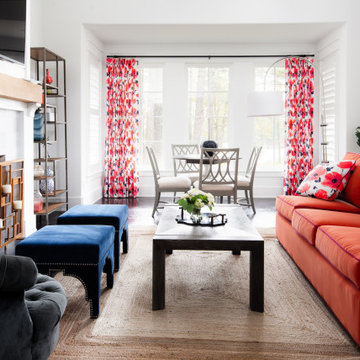
In crafting this guest house, our team prioritized a vibrant and welcoming atmosphere, ensuring a cozy and inviting retreat for the guests to truly escape and unwind.

This is an example of a living room in Phoenix with white walls, concrete flooring, a corner fireplace, a brick fireplace surround, brown floors, exposed beams, brick walls and tongue and groove walls.

Believe it or not, this was one of the cleanest the job was in a long time. The cabin was pretty tiny so not much room left when it was stocked with all of our materaisl that needed cover. But underneath it all, you can see the minimalistic pine bench. I loved how our 2 step finish made all of the grain and color pop without being shiny. Price of steel skyrocketed just before this but still wasn't too bad, especially compared to the stone I had planned before.
Installed the steel plate hearth for the wood stove. Took some hunting but found a minimalistic modern wood stove. Was a little worried when client insisted on wood stove because most are so traditional and dated looking. Love the square edges, straight lines. Wood stove disappears into the black background. Originally I had planned a massive stone gas fireplace and surround and was disappointed when client wanted woodstove. But after redeisign was pretty happy how it turned out. Got that minimal streamlined rustic farmhouse look I was going for.
The cubby holes are for firewood storage. 2 step finish method. 1st coat makes grain and color pop (you should have seen how bland it looked before) and final coat for protection.

Inspiration for a nautical living room in Grand Rapids with white walls, concrete flooring, a standard fireplace, a tiled fireplace surround, a wall mounted tv, grey floors, exposed beams and tongue and groove walls.

This is an example of an expansive midcentury open plan living room in San Francisco with white walls, concrete flooring, a standard fireplace, green floors, exposed beams, a wood ceiling, tongue and groove walls, a plastered fireplace surround and no tv.
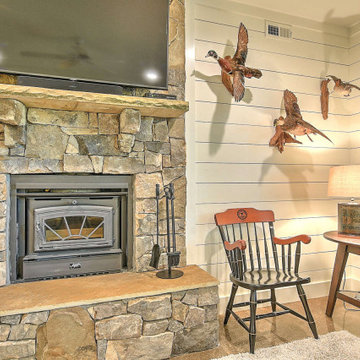
An efficiently designed fishing retreat with waterfront access on the Holston River in East Tennessee
Small rustic open plan living room in Other with white walls, concrete flooring, a standard fireplace, a brick fireplace surround, a wall mounted tv and tongue and groove walls.
Small rustic open plan living room in Other with white walls, concrete flooring, a standard fireplace, a brick fireplace surround, a wall mounted tv and tongue and groove walls.
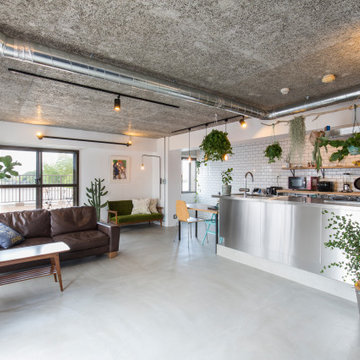
木毛板の天井とモルタル床のLDK
Photo of a large modern open plan living room in Tokyo with white walls, concrete flooring, a wood ceiling and tongue and groove walls.
Photo of a large modern open plan living room in Tokyo with white walls, concrete flooring, a wood ceiling and tongue and groove walls.
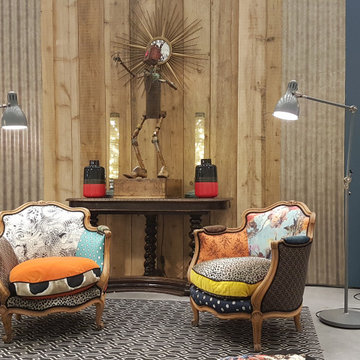
Petit coin salon mettant en scène 2 bergères recouvertes de 17 tissus différents ( pièces uniques création Grand Duc), dans un espace typé industriel
Exemple typique du Mix and Match !

内土間から繋がる外土間と庭。
5枚の引戸をあけると、内土間、外土間から庭へと空間が繋がります。
photo by Masao Nishikawa
Design ideas for a medium sized open plan living room in Other with white walls, concrete flooring, no fireplace, a wall mounted tv, grey floors, exposed beams and tongue and groove walls.
Design ideas for a medium sized open plan living room in Other with white walls, concrete flooring, no fireplace, a wall mounted tv, grey floors, exposed beams and tongue and groove walls.
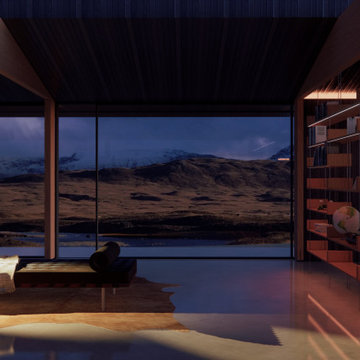
Modern grey and black open plan living room with a reading nook, black walls, concrete flooring, a timber clad ceiling, tongue and groove walls and feature lighting.
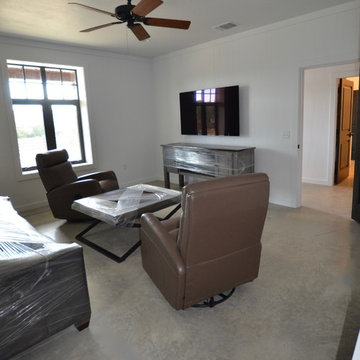
Inspiration for a medium sized modern enclosed living room in Austin with white walls, concrete flooring, a wall mounted tv, grey floors and tongue and groove walls.
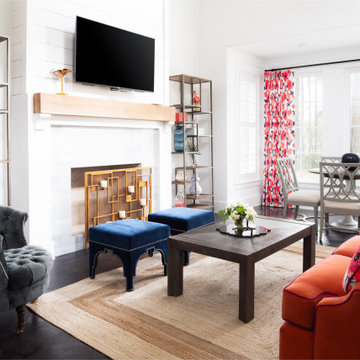
In crafting this guest house, our team prioritized a vibrant and welcoming atmosphere, ensuring a cozy and inviting retreat for the guests to truly escape and unwind.
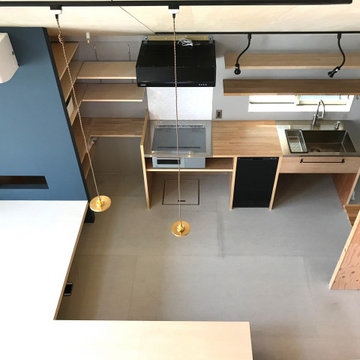
Medium sized open plan living room in Nagoya with multi-coloured walls, concrete flooring, a wall mounted tv, grey floors and tongue and groove walls.

内土間から繋がる外土間と庭。
5枚の引戸をあけると、内土間、外土間から庭へと空間が繋がります。
photo by Masao Nishikawa
This is an example of a medium sized open plan living room in Other with white walls, concrete flooring, no fireplace, grey floors, a wall mounted tv, exposed beams and tongue and groove walls.
This is an example of a medium sized open plan living room in Other with white walls, concrete flooring, no fireplace, grey floors, a wall mounted tv, exposed beams and tongue and groove walls.
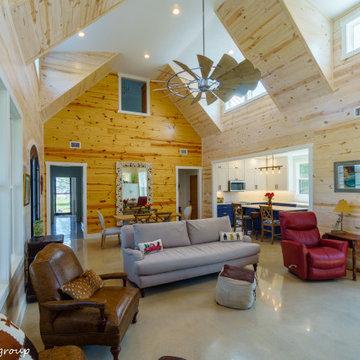
This is an example of a medium sized rural open plan living room in Austin with concrete flooring, a standard fireplace, a brick fireplace surround, a concealed tv, grey floors, a wood ceiling and tongue and groove walls.
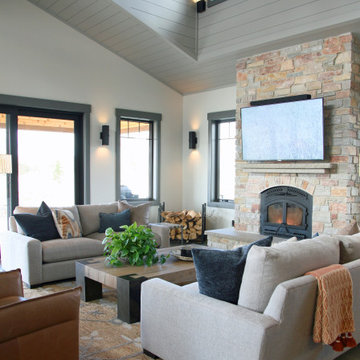
A full height stone fireplace has a wood burning stove that heats the space and keeps the winter chill outside.
Design ideas for a medium sized rustic living room in Milwaukee with concrete flooring, a wood burning stove, grey floors, a vaulted ceiling and tongue and groove walls.
Design ideas for a medium sized rustic living room in Milwaukee with concrete flooring, a wood burning stove, grey floors, a vaulted ceiling and tongue and groove walls.
Living Room with Concrete Flooring and Tongue and Groove Walls Ideas and Designs
1