Open Plan Living Room with Concrete Flooring Ideas and Designs
Refine by:
Budget
Sort by:Popular Today
1 - 20 of 9,584 photos
Item 1 of 3

The house had two bedrooms, two bathrooms and an open plan living and kitchen space.
This is an example of a modern open plan living room in London with concrete flooring, a wood burning stove and grey floors.
This is an example of a modern open plan living room in London with concrete flooring, a wood burning stove and grey floors.

Photo by: Russell Abraham
Inspiration for a large modern open plan living room in San Francisco with a home bar, white walls, concrete flooring, a standard fireplace and a metal fireplace surround.
Inspiration for a large modern open plan living room in San Francisco with a home bar, white walls, concrete flooring, a standard fireplace and a metal fireplace surround.

Shannon McGrath
Inspiration for a medium sized contemporary open plan living room in Melbourne with concrete flooring and white walls.
Inspiration for a medium sized contemporary open plan living room in Melbourne with concrete flooring and white walls.

bill timmerman
Design ideas for a modern open plan living room in Phoenix with white walls, a ribbon fireplace, concrete flooring and a wall mounted tv.
Design ideas for a modern open plan living room in Phoenix with white walls, a ribbon fireplace, concrete flooring and a wall mounted tv.

This is an example of a medium sized nautical open plan living room in Sydney with white walls, concrete flooring, a corner fireplace, grey floors and tongue and groove walls.

Residential Interior Floor
Size: 2,500 square feet
Installation: TC Interior
Photo of a large modern formal open plan living room in San Diego with concrete flooring, a standard fireplace, a tiled fireplace surround, beige walls, no tv and grey floors.
Photo of a large modern formal open plan living room in San Diego with concrete flooring, a standard fireplace, a tiled fireplace surround, beige walls, no tv and grey floors.

Sleek modern kitchen and family room interior with kitchen island.
Photo of a medium sized modern open plan living room in Dublin with white walls, concrete flooring, no fireplace and a concealed tv.
Photo of a medium sized modern open plan living room in Dublin with white walls, concrete flooring, no fireplace and a concealed tv.

Layering neutrals, textures, and materials creates a comfortable, light elegance in this seating area. Featuring pieces from Ligne Roset, Gubi, Meridiani, and Moooi.

Inspiration for a medium sized urban open plan living room in Atlanta with white walls, concrete flooring, grey floors, no fireplace, a freestanding tv and feature lighting.

This 2,500 square-foot home, combines the an industrial-meets-contemporary gives its owners the perfect place to enjoy their rustic 30- acre property. Its multi-level rectangular shape is covered with corrugated red, black, and gray metal, which is low-maintenance and adds to the industrial feel.
Encased in the metal exterior, are three bedrooms, two bathrooms, a state-of-the-art kitchen, and an aging-in-place suite that is made for the in-laws. This home also boasts two garage doors that open up to a sunroom that brings our clients close nature in the comfort of their own home.
The flooring is polished concrete and the fireplaces are metal. Still, a warm aesthetic abounds with mixed textures of hand-scraped woodwork and quartz and spectacular granite counters. Clean, straight lines, rows of windows, soaring ceilings, and sleek design elements form a one-of-a-kind, 2,500 square-foot home

Inspiration for a scandinavian open plan living room in San Francisco with white walls, concrete flooring, a built-in media unit, grey floors and a vaulted ceiling.

I was honored to work with these homeowners again, now to fully furnish this new magnificent architectural marvel made especially for them by Lake Flato Architects. Creating custom furnishings for this entire home is a project that spanned over a year in careful planning, designing and sourcing while the home was being built and then installing soon thereafter. I embarked on this design challenge with three clear goals in mind. First, create a complete furnished environment that complimented not competed with the architecture. Second, elevate the client’s quality of life by providing beautiful, finely-made, comfortable, easy-care furnishings. Third, provide a visually stunning aesthetic that is minimalist, well-edited, natural, luxurious and certainly one of kind. Ultimately, I feel we succeeded in creating a visual symphony accompaniment to the architecture of this room, enhancing the warmth and livability of the space while keeping high design as the principal focus.
The centerpiece of this modern sectional is the collection of aged bronze and wood faceted cocktail tables to create a sculptural dynamic focal point to this otherwise very linear space.
From this room there is a view of the solar panels installed on a glass ceiling at the breezeway. Also there is a 1 ton sliding wood door that shades this wall of windows when needed for privacy and shade.

Inspiration for an expansive contemporary open plan living room in Miami with brown walls, concrete flooring, a built-in media unit and white floors.
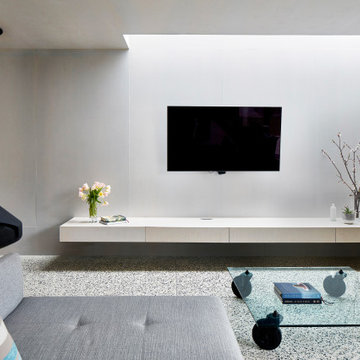
Living Rm & Fireplace featuring ply ceiling and rear wall
Large contemporary open plan living room in Melbourne with white walls, concrete flooring, a hanging fireplace, a wall mounted tv and grey floors.
Large contemporary open plan living room in Melbourne with white walls, concrete flooring, a hanging fireplace, a wall mounted tv and grey floors.

Inspiration for a medium sized contemporary open plan living room in Other with white walls, concrete flooring, a standard fireplace, a metal fireplace surround, a freestanding tv, grey floors and feature lighting.
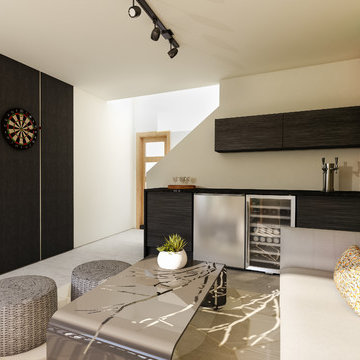
Inspiration for a medium sized modern open plan living room with beige walls, concrete flooring, no tv and grey floors.
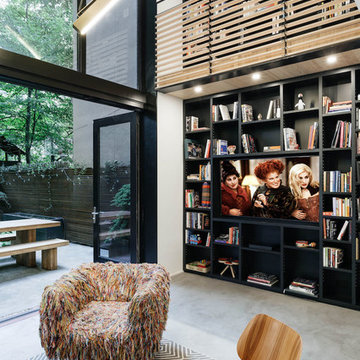
Inspiration for a medium sized contemporary open plan living room in New York with white walls, concrete flooring, no fireplace and grey floors.
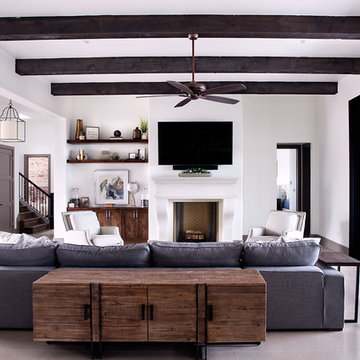
Medium sized classic formal open plan living room in Austin with white walls, a standard fireplace, a wall mounted tv, grey floors, concrete flooring and a plastered fireplace surround.

Medium sized contemporary formal open plan living room in Seattle with a two-sided fireplace, no tv, concrete flooring, a concrete fireplace surround and black floors.
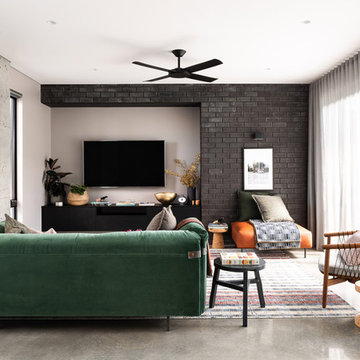
A four bedroom, two bathroom functional design that wraps around a central courtyard. This home embraces Mother Nature's natural light as much as possible. Whatever the season the sun has been embraced in the solar passive home, from the strategically placed north face openings directing light to the thermal mass exposed concrete slab, to the clerestory windows harnessing the sun into the exposed feature brick wall. Feature brickwork and concrete flooring flow from the interior to the exterior, marrying together to create a seamless connection. Rooftop gardens, thoughtful landscaping and cascading plants surrounding the alfresco and balcony further blurs this indoor/outdoor line.
Designer: Dalecki Design
Photographer: Dion Robeson
Open Plan Living Room with Concrete Flooring Ideas and Designs
1