Open Plan Living Room with Concrete Flooring Ideas and Designs
Refine by:
Budget
Sort by:Popular Today
161 - 180 of 9,588 photos
Item 1 of 3

This is an example of a medium sized contemporary formal open plan living room in Denver with white walls, concrete flooring, a two-sided fireplace, a stone fireplace surround, a wall mounted tv and grey floors.
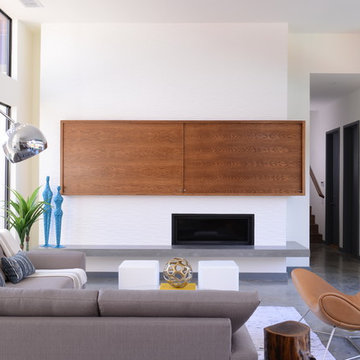
Michael Hunter
Medium sized contemporary formal open plan living room in Dallas with white walls, concrete flooring, a ribbon fireplace, a concealed tv and a tiled fireplace surround.
Medium sized contemporary formal open plan living room in Dallas with white walls, concrete flooring, a ribbon fireplace, a concealed tv and a tiled fireplace surround.

CAST architecture
Photo of a small contemporary open plan living room in Seattle with black walls, concrete flooring, a wood burning stove and no tv.
Photo of a small contemporary open plan living room in Seattle with black walls, concrete flooring, a wood burning stove and no tv.

This home, which earned three awards in the Santa Fe 2011 Parade of Homes, including best kitchen, best overall design and the Grand Hacienda Award, provides a serene, secluded retreat in the Sangre de Cristo Mountains. The architecture recedes back to frame panoramic views, and light is used as a form-defining element. Paying close attention to the topography of the steep lot allowed for minimal intervention onto the site. While the home feels strongly anchored, this sense of connection with the earth is wonderfully contrasted with open, elevated views of the Jemez Mountains. As a result, the home appears to emerge and ascend from the landscape, rather than being imposed on it.
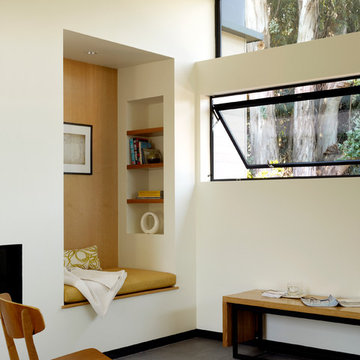
Photography by Matthew Millman
Modern open plan living room in San Francisco with concrete flooring, white walls and no tv.
Modern open plan living room in San Francisco with concrete flooring, white walls and no tv.

This is an example of a medium sized nautical open plan living room in Sydney with white walls, concrete flooring, a corner fireplace, grey floors and tongue and groove walls.

Sleek modern kitchen and family room interior with kitchen island.
Photo of a medium sized modern open plan living room in Dublin with white walls, concrete flooring, no fireplace and a concealed tv.
Photo of a medium sized modern open plan living room in Dublin with white walls, concrete flooring, no fireplace and a concealed tv.

This 2,500 square-foot home, combines the an industrial-meets-contemporary gives its owners the perfect place to enjoy their rustic 30- acre property. Its multi-level rectangular shape is covered with corrugated red, black, and gray metal, which is low-maintenance and adds to the industrial feel.
Encased in the metal exterior, are three bedrooms, two bathrooms, a state-of-the-art kitchen, and an aging-in-place suite that is made for the in-laws. This home also boasts two garage doors that open up to a sunroom that brings our clients close nature in the comfort of their own home.
The flooring is polished concrete and the fireplaces are metal. Still, a warm aesthetic abounds with mixed textures of hand-scraped woodwork and quartz and spectacular granite counters. Clean, straight lines, rows of windows, soaring ceilings, and sleek design elements form a one-of-a-kind, 2,500 square-foot home

Inspiration for a scandinavian open plan living room in San Francisco with white walls, concrete flooring, a built-in media unit, grey floors and a vaulted ceiling.

I was honored to work with these homeowners again, now to fully furnish this new magnificent architectural marvel made especially for them by Lake Flato Architects. Creating custom furnishings for this entire home is a project that spanned over a year in careful planning, designing and sourcing while the home was being built and then installing soon thereafter. I embarked on this design challenge with three clear goals in mind. First, create a complete furnished environment that complimented not competed with the architecture. Second, elevate the client’s quality of life by providing beautiful, finely-made, comfortable, easy-care furnishings. Third, provide a visually stunning aesthetic that is minimalist, well-edited, natural, luxurious and certainly one of kind. Ultimately, I feel we succeeded in creating a visual symphony accompaniment to the architecture of this room, enhancing the warmth and livability of the space while keeping high design as the principal focus.
The original fine art above the sectional is by Tess Muth, San Antonio, TX.
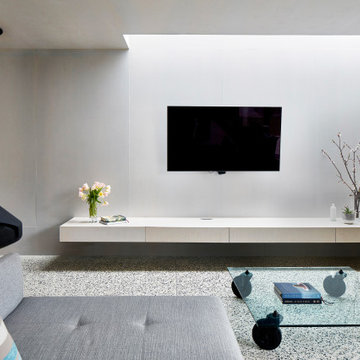
Living Rm & Fireplace featuring ply ceiling and rear wall
Large contemporary open plan living room in Melbourne with white walls, concrete flooring, a hanging fireplace, a wall mounted tv and grey floors.
Large contemporary open plan living room in Melbourne with white walls, concrete flooring, a hanging fireplace, a wall mounted tv and grey floors.

Inspiration for a medium sized contemporary open plan living room in Other with white walls, concrete flooring, a standard fireplace, a metal fireplace surround, a freestanding tv, grey floors and feature lighting.
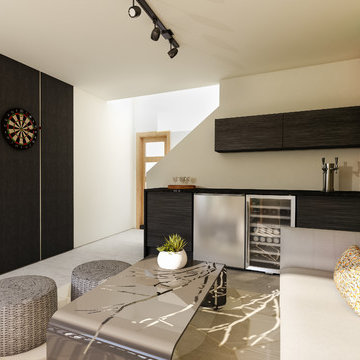
Inspiration for a medium sized modern open plan living room with beige walls, concrete flooring, no tv and grey floors.
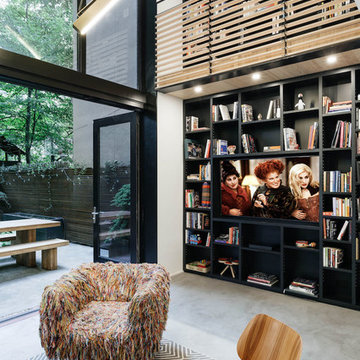
Inspiration for a medium sized contemporary open plan living room in New York with white walls, concrete flooring, no fireplace and grey floors.

Medium sized contemporary formal open plan living room in Seattle with a two-sided fireplace, no tv, concrete flooring, a concrete fireplace surround and black floors.
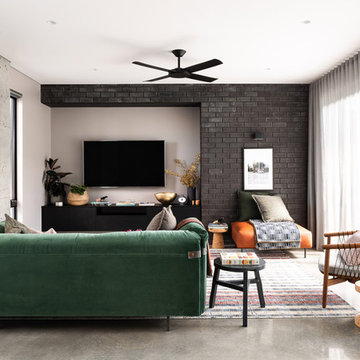
A four bedroom, two bathroom functional design that wraps around a central courtyard. This home embraces Mother Nature's natural light as much as possible. Whatever the season the sun has been embraced in the solar passive home, from the strategically placed north face openings directing light to the thermal mass exposed concrete slab, to the clerestory windows harnessing the sun into the exposed feature brick wall. Feature brickwork and concrete flooring flow from the interior to the exterior, marrying together to create a seamless connection. Rooftop gardens, thoughtful landscaping and cascading plants surrounding the alfresco and balcony further blurs this indoor/outdoor line.
Designer: Dalecki Design
Photographer: Dion Robeson
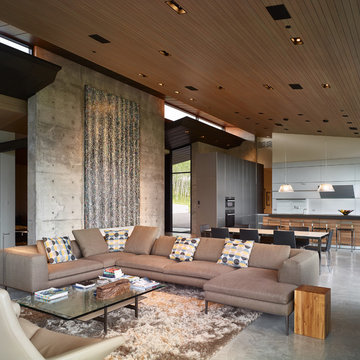
The living area is voluminous yet intimate. A built-in seating nook maintains a direct view of the mountains, unobstructed by a low profile fireplace.
Photo: David Agnello

Our homeowners approached us for design help shortly after purchasing a fixer upper. They wanted to redesign the home into an open concept plan. Their goal was something that would serve multiple functions: allow them to entertain small groups while accommodating their two small children not only now but into the future as they grow up and have social lives of their own. They wanted the kitchen opened up to the living room to create a Great Room. The living room was also in need of an update including the bulky, existing brick fireplace. They were interested in an aesthetic that would have a mid-century flair with a modern layout. We added built-in cabinetry on either side of the fireplace mimicking the wood and stain color true to the era. The adjacent Family Room, needed minor updates to carry the mid-century flavor throughout.
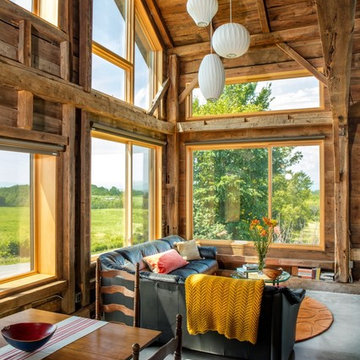
Bob Schatz
Design ideas for a medium sized rustic formal open plan living room in Burlington with brown walls, concrete flooring, no fireplace, no tv and grey floors.
Design ideas for a medium sized rustic formal open plan living room in Burlington with brown walls, concrete flooring, no fireplace, no tv and grey floors.
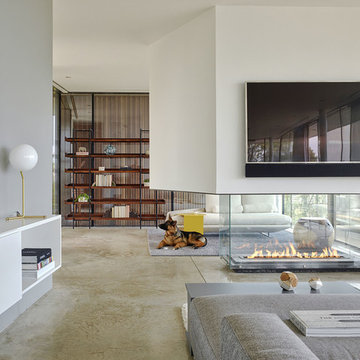
SGM Photography
Design ideas for a contemporary open plan living room in New York with white walls, concrete flooring, a two-sided fireplace and a wall mounted tv.
Design ideas for a contemporary open plan living room in New York with white walls, concrete flooring, a two-sided fireplace and a wall mounted tv.
Open Plan Living Room with Concrete Flooring Ideas and Designs
9