Living Room with Beige Walls and Dark Hardwood Flooring Ideas and Designs
Refine by:
Budget
Sort by:Popular Today
141 - 160 of 22,707 photos
Item 1 of 3
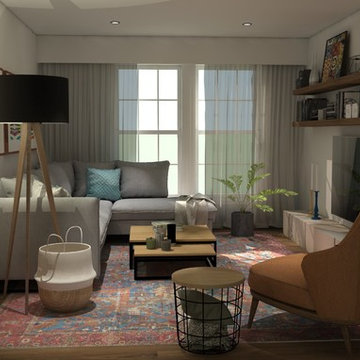
Photo of a medium sized modern enclosed living room in Montreal with beige walls, dark hardwood flooring, no fireplace, a wall mounted tv and brown floors.
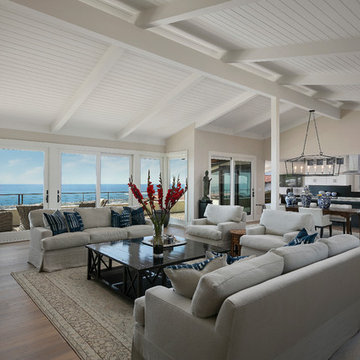
This is an example of a large classic open plan living room in Santa Barbara with beige walls, dark hardwood flooring, brown floors, a standard fireplace and a stone fireplace surround.
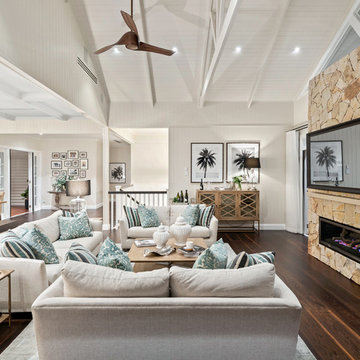
Design ideas for a large coastal open plan living room in Brisbane with beige walls, dark hardwood flooring, a stone fireplace surround, a wall mounted tv, brown floors, a ribbon fireplace and feature lighting.
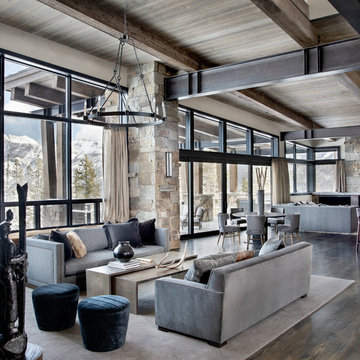
The Living Room is a mixture of rustic wood with natural stone.
Photos by Gibeon Photography
Modern living room in Other with beige walls, dark hardwood flooring, a standard fireplace, a stone fireplace surround and brown floors.
Modern living room in Other with beige walls, dark hardwood flooring, a standard fireplace, a stone fireplace surround and brown floors.
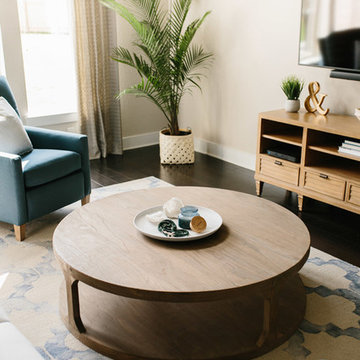
A farmhouse coastal styled home located in the charming neighborhood of Pflugerville. We merged our client's love of the beach with rustic elements which represent their Texas lifestyle. The result is a laid-back interior adorned with distressed woods, light sea blues, and beach-themed decor. We kept the furnishings tailored and contemporary with some heavier case goods- showcasing a touch of traditional. Our design even includes a separate hangout space for the teenagers and a cozy media for everyone to enjoy! The overall design is chic yet welcoming, perfect for this energetic young family.
Project designed by Sara Barney’s Austin interior design studio BANDD DESIGN. They serve the entire Austin area and its surrounding towns, with an emphasis on Round Rock, Lake Travis, West Lake Hills, and Tarrytown.
For more about BANDD DESIGN, click here: https://bandddesign.com/
To learn more about this project, click here: https://bandddesign.com/moving-water/
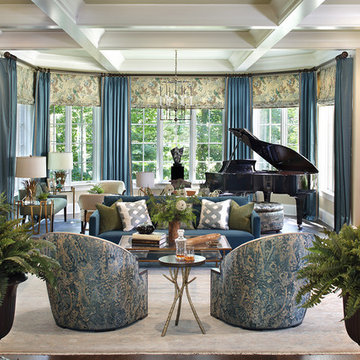
Peter Rymwid Architectural Photography
Inspiration for a classic living room in New York with a music area, beige walls, dark hardwood flooring, a standard fireplace and brown floors.
Inspiration for a classic living room in New York with a music area, beige walls, dark hardwood flooring, a standard fireplace and brown floors.
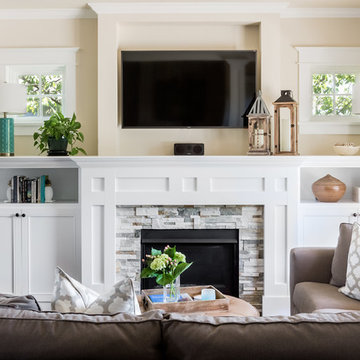
WE Studio
This is an example of a small classic open plan living room in Seattle with beige walls, dark hardwood flooring, a standard fireplace, a stone fireplace surround and a wall mounted tv.
This is an example of a small classic open plan living room in Seattle with beige walls, dark hardwood flooring, a standard fireplace, a stone fireplace surround and a wall mounted tv.
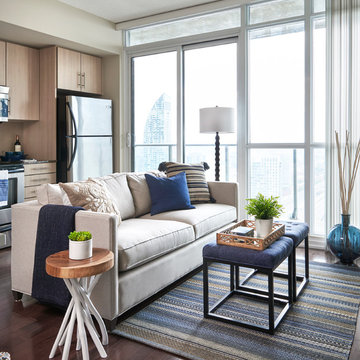
Stephani Buchman Photography
Photo of a small traditional open plan living room in Toronto with beige walls, dark hardwood flooring and brown floors.
Photo of a small traditional open plan living room in Toronto with beige walls, dark hardwood flooring and brown floors.
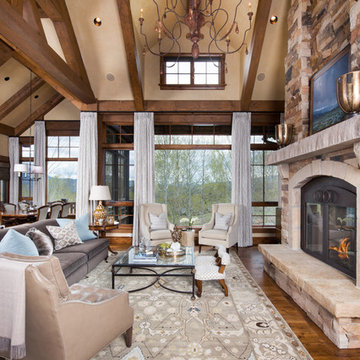
This is an example of a rustic living room in Denver with beige walls, dark hardwood flooring, a standard fireplace, a stone fireplace surround, brown floors and feature lighting.
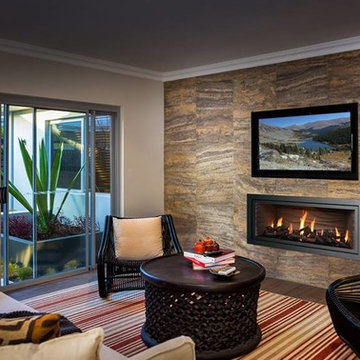
Photo of a medium sized contemporary enclosed living room in Other with beige walls, dark hardwood flooring, a ribbon fireplace, a tiled fireplace surround, a wall mounted tv and brown floors.
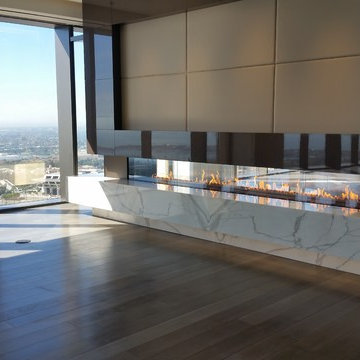
Inspiration for a medium sized modern formal enclosed living room in San Diego with beige walls, dark hardwood flooring, no fireplace, no tv and brown floors.
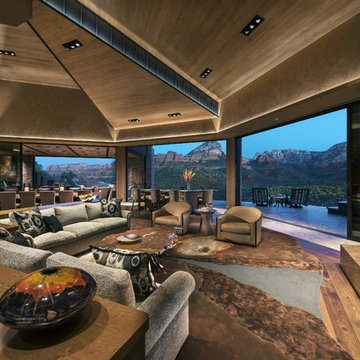
Architect: Kilbane Architecture, Builder: Detar Construction, Interiors: Susie Hersker and Elaine Ryckman, Photography: Mark Boisclair, Stone: Stockett Tile and Granite
Project designed by Susie Hersker’s Scottsdale interior design firm Design Directives. Design Directives is active in Phoenix, Paradise Valley, Cave Creek, Carefree, Sedona, and beyond.
For more about Design Directives, click here: https://susanherskerasid.com/
To learn more about this project, click here: https://susanherskerasid.com/sedona/
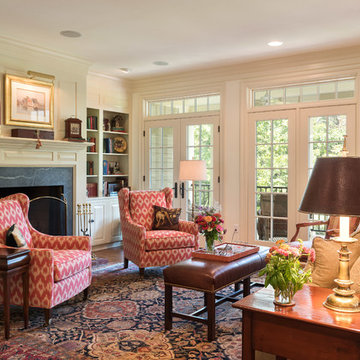
Photo of a medium sized traditional formal open plan living room in Other with beige walls, dark hardwood flooring, a standard fireplace, a stone fireplace surround and brown floors.
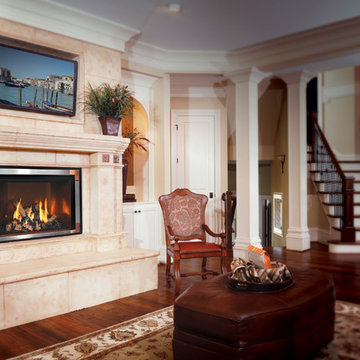
Medium sized traditional formal open plan living room in Cedar Rapids with beige walls, dark hardwood flooring, a standard fireplace, a stone fireplace surround, a wall mounted tv and brown floors.
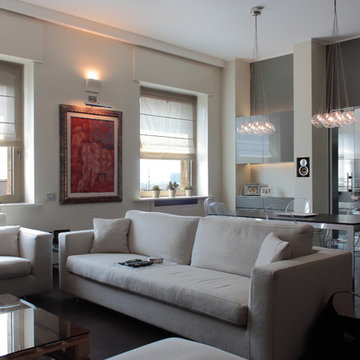
Medium sized contemporary open plan living room in Milan with beige walls and dark hardwood flooring.
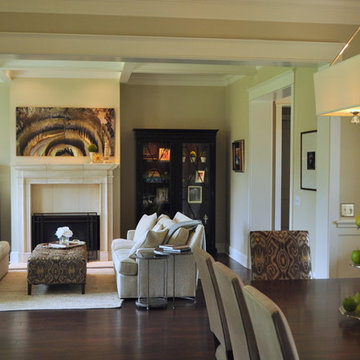
The clients imagined a rock house with cut stone accents and a steep roof with French and English influences; an asymmetrical house that spread out to fit their broad building site.
We designed the house with a shallow, but rambling footprint to allow lots of natural light into the rooms.
The interior is anchored by the dramatic but cozy family room that features a cathedral ceiling and timber trusses. A breakfast nook with a banquette is built-in along one wall and is lined with windows on two sides overlooking the flower garden.
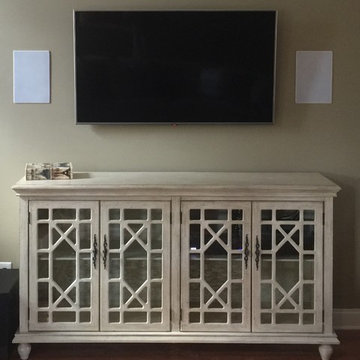
Inspiration for a medium sized classic formal living room in Orange County with beige walls, dark hardwood flooring, a wall mounted tv, brown floors and no fireplace.
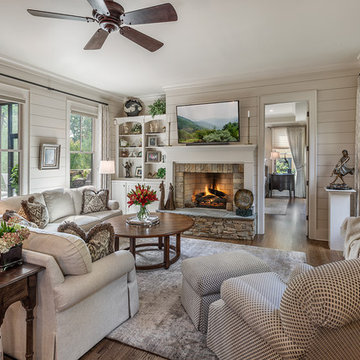
Inspiro 8 Studios
Large traditional open plan living room in Other with beige walls, dark hardwood flooring, a standard fireplace, a stone fireplace surround, a wall mounted tv and feature lighting.
Large traditional open plan living room in Other with beige walls, dark hardwood flooring, a standard fireplace, a stone fireplace surround, a wall mounted tv and feature lighting.
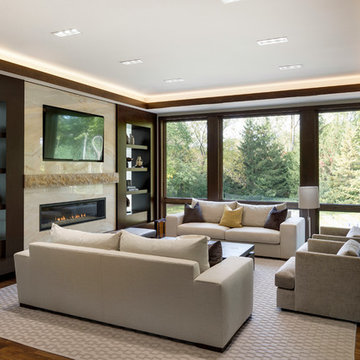
photos by Spacecrafting
Photo of a medium sized contemporary enclosed living room in Minneapolis with beige walls, dark hardwood flooring, a ribbon fireplace, a stone fireplace surround, a built-in media unit and brown floors.
Photo of a medium sized contemporary enclosed living room in Minneapolis with beige walls, dark hardwood flooring, a ribbon fireplace, a stone fireplace surround, a built-in media unit and brown floors.
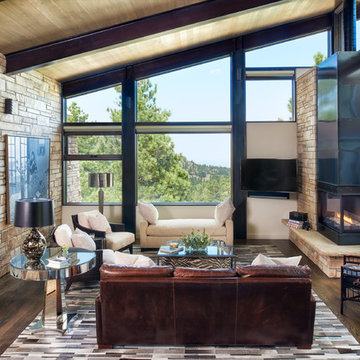
Pine Perch commands dramatic views to the eastern plains, from the Pine Brook Hills community just west of Boulder. Nestled into a sloping foothills site, the home is a lively beginning for a newly married couple and their visiting children and grandchildren.
The continuation of materials from interior to exterior creates visually engaging indoor-outdoor connections. Structural stone walls extend from living spaces to outside buttressed walls, and steel ceiling beams ascend continuously from the Great Room to the uplifted shed roof outdoors. Corner window walls further help to “break the container” of living in this natural setting.
Centered on food and good times, this sun-filled home expresses an uplifting spirit that the couple enthusiastically celebrates as life’s next chapter. The aesthetic is eclectic, while comfortably modern in its local response to site and materiality.
Photo: Ron Ruscio Photography
Living Room with Beige Walls and Dark Hardwood Flooring Ideas and Designs
8