Living Room with Beige Walls and Feature Lighting Ideas and Designs
Refine by:
Budget
Sort by:Popular Today
21 - 40 of 1,333 photos
Item 1 of 3
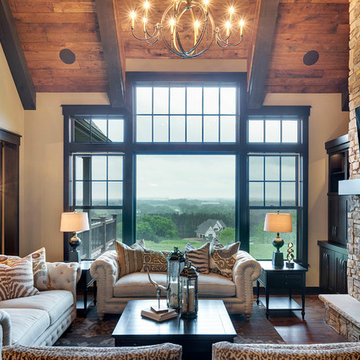
Our newest custom home boasts an expansive great room with soaring stone fireplace and 15 ft. ceilings; a nook for their grand piano, a cook's kitchen, main-floor master suite, fitness area and a spacious 3-season porch to take in the beauty of the St. Croix Valley. Millwork and cabinetry in a rich black stain contrast with lighting and hardware in a French antique gold finish. Balancing those feminine touches are rustic elements such as hickory floors, beamed ceilings and four stone fireplaces.
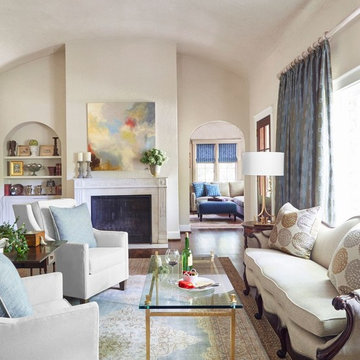
Inspiration for a medium sized traditional formal enclosed living room in Birmingham with beige walls, a standard fireplace, no tv, dark hardwood flooring, a stone fireplace surround and feature lighting.
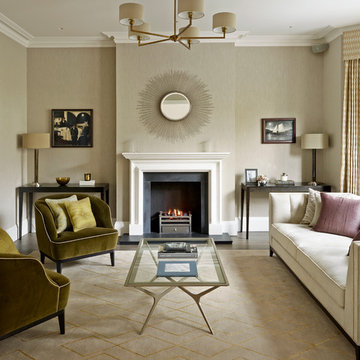
Photo of a medium sized classic formal enclosed living room in London with beige walls, dark hardwood flooring, a standard fireplace, no tv, a plastered fireplace surround and feature lighting.
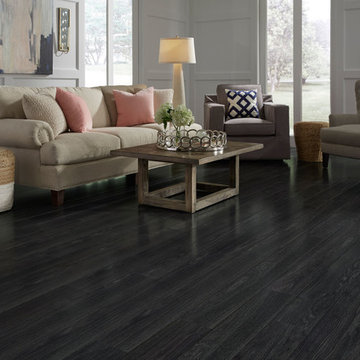
Gray is one of the hottest, new styles in flooring today, and Rock Creek Charcoal from Dream Home is the perfect way to get the look for less. The dark silver hue and strong wood-look graining is stylishly unique, while the top quality, 12mm laminate planks are exceptionally durable and versatile.
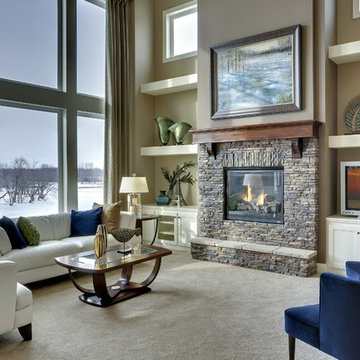
#exclusive #houseplan 73358HS comes to life
Architectural Designs Exclusive #HousePlan 73358HS is a 5 bed home with a sport court in the finished lower level. It gives you four bedrooms on the second floor and a fifth in the finished loewr level. That's where you'll find your indoor sport court as well as a rec space and a bar.
Ready when you are! Where do YOU want to build?
Specs-at-a-glance
5 beds
4.5 baths
4,600+ sq. ft. including sport court
Plans: http://bit.ly/73358hs
#readywhenyouare
#houseplan
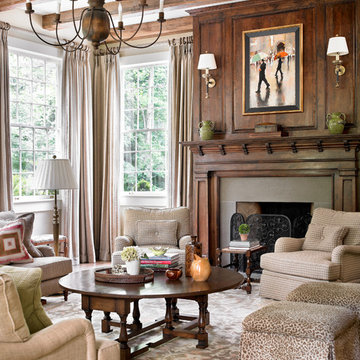
Inspiration for a classic formal living room in Atlanta with beige walls, dark hardwood flooring, a standard fireplace, no tv and feature lighting.

Clients' first home and there forever home with a family of four and in laws close, this home needed to be able to grow with the family. This most recent growth included a few home additions including the kids bathrooms (on suite) added on to the East end, the two original bathrooms were converted into one larger hall bath, the kitchen wall was blown out, entrying into a complete 22'x22' great room addition with a mudroom and half bath leading to the garage and the final addition a third car garage. This space is transitional and classic to last the test of time.

W H EARLE PHOTOGRAPHY
This is an example of a small traditional enclosed living room in Seattle with beige walls, medium hardwood flooring, a standard fireplace, a wall mounted tv, a plastered fireplace surround, brown floors and feature lighting.
This is an example of a small traditional enclosed living room in Seattle with beige walls, medium hardwood flooring, a standard fireplace, a wall mounted tv, a plastered fireplace surround, brown floors and feature lighting.
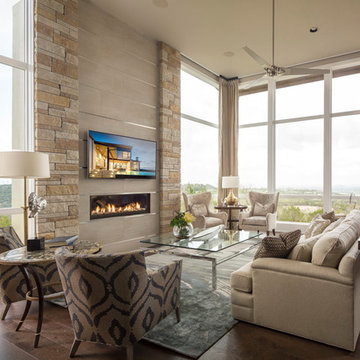
Inspiration for a traditional living room in Austin with beige walls, dark hardwood flooring, a ribbon fireplace, a wall mounted tv and feature lighting.
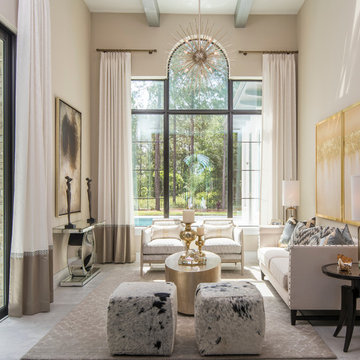
The formal living space can be very versatile. We love the sophistication and playfulness of the space including our statement ottomans for additional seating. The decorative lighting highlights the arched window and custom drapery. We love highlighting the architectural details within a space. Photo by Studio KW Photography
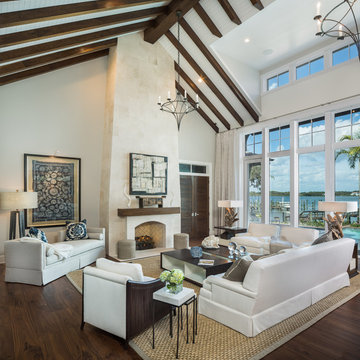
Jimmy White
Photo of an expansive contemporary formal open plan living room in Tampa with beige walls, dark hardwood flooring, a standard fireplace, a stone fireplace surround, no tv and feature lighting.
Photo of an expansive contemporary formal open plan living room in Tampa with beige walls, dark hardwood flooring, a standard fireplace, a stone fireplace surround, no tv and feature lighting.

This is an example of a medium sized contemporary open plan living room in Other with beige walls, light hardwood flooring, a ribbon fireplace, a wall mounted tv, a concrete fireplace surround, beige floors and feature lighting.

The dramatic two-story living and dining areas feature a stone-clad fireplace with integral television niche located at an optimal height for comfortable viewing above a 5 foot linear fireplace framed in engineered quartz by Caesarstone. The cable rail catwalk overlooking the space connects the upstairs media room with two of the home's four bedrooms. Weiland doors, which slide out of view into pockets, open the space to the front and rear terraces.
Photo: Todd Winslow Pierce
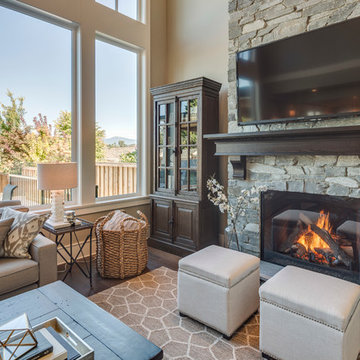
Inspiration for a medium sized traditional open plan living room in Vancouver with beige walls, a standard fireplace, a stone fireplace surround, a wall mounted tv, dark hardwood flooring and feature lighting.

A custom home builder in Chicago's western suburbs, Summit Signature Homes, ushers in a new era of residential construction. With an eye on superb design and value, industry-leading practices and superior customer service, Summit stands alone. Custom-built homes in Clarendon Hills, Hinsdale, Western Springs, and other western suburbs.
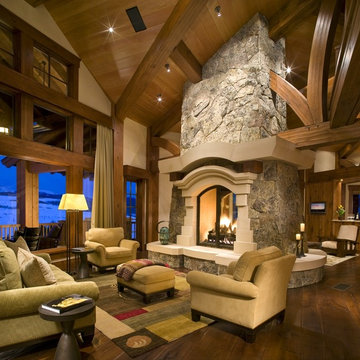
Living Images Photography, LLC
Photo of a rustic living room in Denver with beige walls, dark hardwood flooring, a two-sided fireplace, a stone fireplace surround and feature lighting.
Photo of a rustic living room in Denver with beige walls, dark hardwood flooring, a two-sided fireplace, a stone fireplace surround and feature lighting.
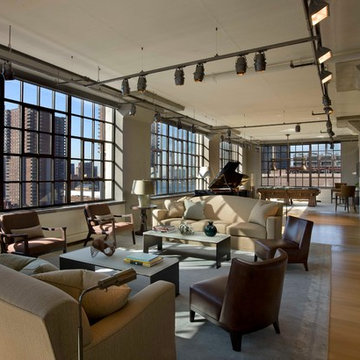
Photo of a large modern formal mezzanine living room in New York with beige walls, light hardwood flooring, no fireplace, no tv and feature lighting.
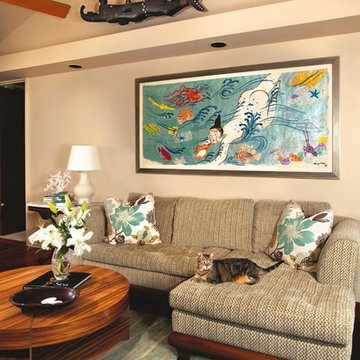
Design ideas for a world-inspired living room in San Francisco with beige walls and feature lighting.
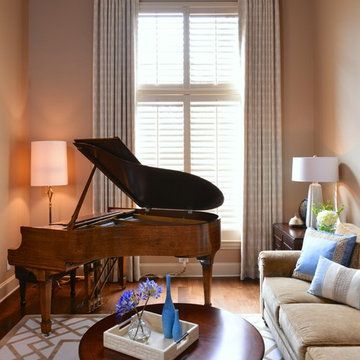
This view of the grand piano shows the beautiful tones of the wood and the dramatic impact it gives to the space. We carefully blended the wood tones of the furniture we added to the room to create continuity, and added custom drapery and a hand-tufted wool rug in shades of cream and gold.
Michael Hunter Photography

Design ideas for a medium sized contemporary formal enclosed living room in San Francisco with beige walls, a ribbon fireplace, no tv, porcelain flooring, a stone fireplace surround, grey floors and feature lighting.
Living Room with Beige Walls and Feature Lighting Ideas and Designs
2