Living Room with Beige Walls and Medium Hardwood Flooring Ideas and Designs
Refine by:
Budget
Sort by:Popular Today
161 - 180 of 33,940 photos
Item 1 of 3
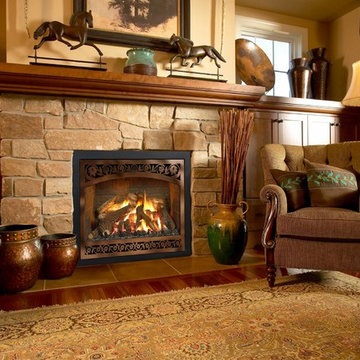
Medium sized formal open plan living room in Boston with beige walls, medium hardwood flooring, a standard fireplace, a stone fireplace surround, no tv and brown floors.
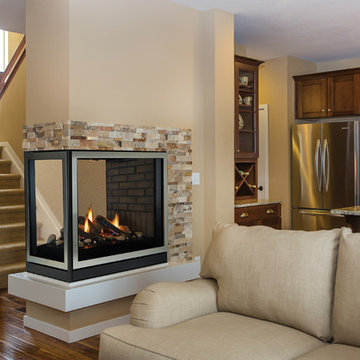
Photo of a medium sized traditional formal open plan living room in St Louis with beige walls, medium hardwood flooring, a two-sided fireplace, a stone fireplace surround, no tv and brown floors.
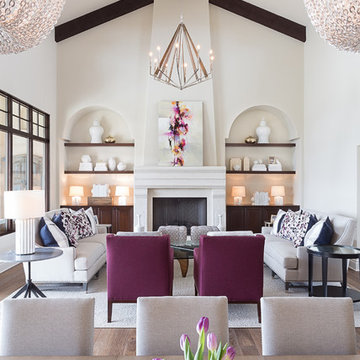
Martha O'Hara Interiors, Interior Design & Photo Styling | Meg Mulloy, Photography | Please Note: All “related,” “similar,” and “sponsored” products tagged or listed by Houzz are not actual products pictured. They have not been approved by Martha O’Hara Interiors nor any of the professionals credited. For information about our work, please contact design@oharainteriors.com.
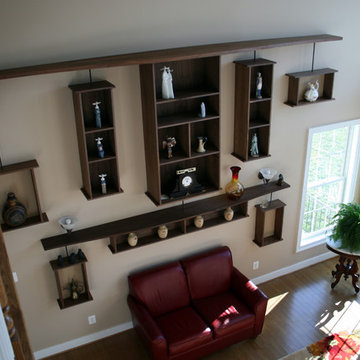
This is an example of a medium sized classic formal mezzanine living room in DC Metro with beige walls, medium hardwood flooring, no tv and beige floors.
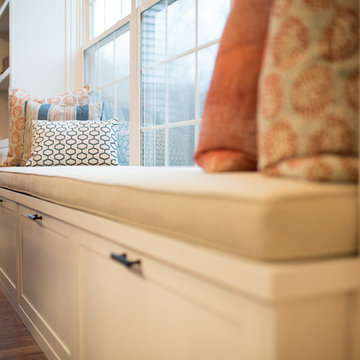
A standout heartwarming feature of this home is the custom built-in bookshelves complete with a bench seat for the daughter to indulge her love of reading.
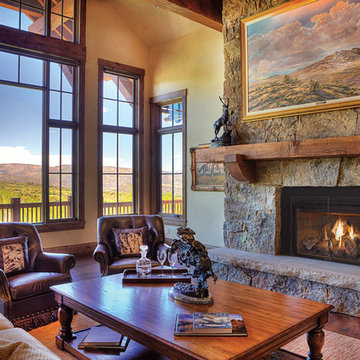
Design ideas for a large rustic formal open plan living room in Other with beige walls, medium hardwood flooring, a standard fireplace, a stone fireplace surround, no tv and brown floors.
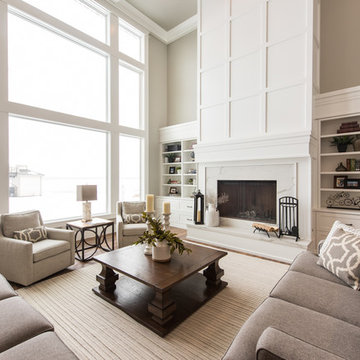
Photo of a large classic formal open plan living room in Salt Lake City with beige walls, medium hardwood flooring, a standard fireplace, a stone fireplace surround and brown floors.
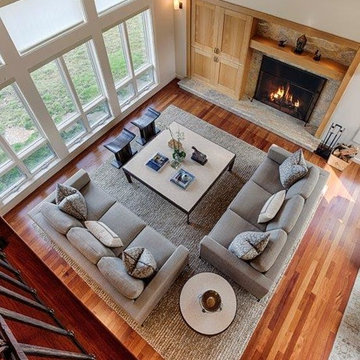
Photo of a medium sized traditional open plan living room in San Francisco with beige walls, medium hardwood flooring, a standard fireplace and a stone fireplace surround.
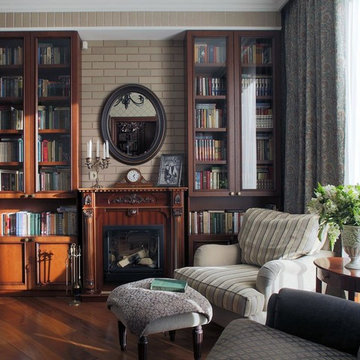
Inspiration for a classic formal living room in Moscow with beige walls, medium hardwood flooring, a standard fireplace and a wooden fireplace surround.

A basement level family room with music related artwork. Framed album covers and musical instruments reflect the home owners passion and interests.
Photography by: Peter Rymwid

Photo of a medium sized traditional enclosed living room in DC Metro with beige walls, no fireplace, medium hardwood flooring, no tv and brown floors.
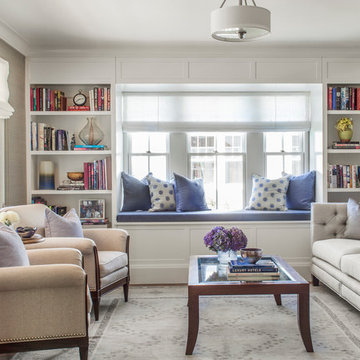
Architecture: LDa Architecture & Interiors
Interior Design: LDa Architecture & Interiors
Builder: Macomber Carpentry & Construction
Landscape Architect: Matthew Cunningham Landscape Design
Photographer: Sean Litchfield Photography

The stair is lit from above by the dormer. The landing at the top is open to the living room below.
Medium sized classic mezzanine living room in Seattle with beige walls, medium hardwood flooring, a standard fireplace, a stone fireplace surround, a freestanding tv, brown floors and feature lighting.
Medium sized classic mezzanine living room in Seattle with beige walls, medium hardwood flooring, a standard fireplace, a stone fireplace surround, a freestanding tv, brown floors and feature lighting.
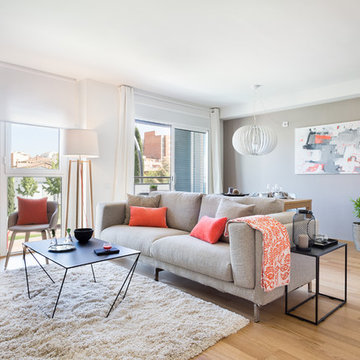
Inspiration for a medium sized scandinavian open plan living room curtain in Barcelona with beige walls, medium hardwood flooring and no fireplace.

This is an example of an expansive rustic open plan living room in Denver with a home bar, beige walls, medium hardwood flooring, a standard fireplace, a stone fireplace surround and no tv.
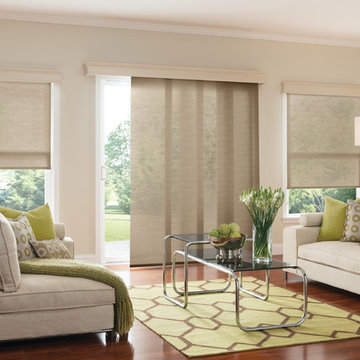
Graber roller shades with continuous loop; sliding panels with wand control and regal cornice board.
Inspiration for a medium sized contemporary formal enclosed living room in New Orleans with beige walls, medium hardwood flooring, no fireplace and no tv.
Inspiration for a medium sized contemporary formal enclosed living room in New Orleans with beige walls, medium hardwood flooring, no fireplace and no tv.
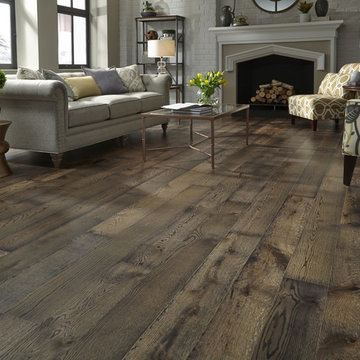
Lisbon Cork Co. Ltd. Fine Cork Flooring combines the beauty of a natural material with the comfort of a cushioned surface. It is durable, acoustical, and a great insulator. The bark of the cork tree is peeled without destroying the tree and it grows back within nine years, ready to be harvested again. Warm to the touch and resilient, cork floors are a joy to live with. Cork is considered a green product because the same tree can be harvested numerous times.
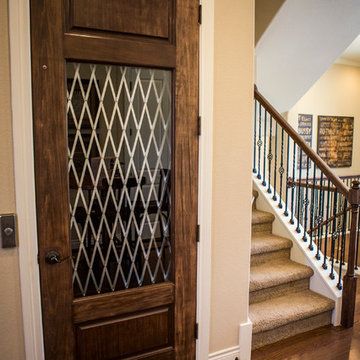
Design ideas for a medium sized traditional open plan living room in Austin with beige walls, medium hardwood flooring and a wall mounted tv.
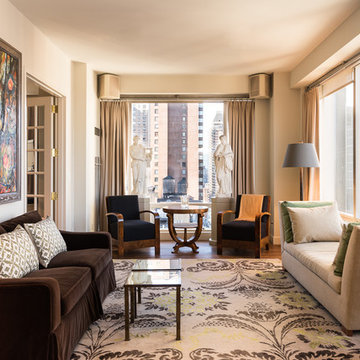
Mid Century Modern Design. Hip, elegant, refined, with great art setting the accents. Club Chairs & Table: Hungarian Art Deco.
Photo Credit: Laura S. Wilson www.lauraswilson.com

These clients came to my office looking for an architect who could design their "empty nest" home that would be the focus of their soon to be extended family. A place where the kids and grand kids would want to hang out: with a pool, open family room/ kitchen, garden; but also one-story so there wouldn't be any unnecessary stairs to climb. They wanted the design to feel like "old Pasadena" with the coziness and attention to detail that the era embraced. My sensibilities led me to recall the wonderful classic mansions of San Marino, so I designed a manor house clad in trim Bluestone with a steep French slate roof and clean white entry, eave and dormer moldings that would blend organically with the future hardscape plan and thoughtfully landscaped grounds.
The site was a deep, flat lot that had been half of the old Joan Crawford estate; the part that had an abandoned swimming pool and small cabana. I envisioned a pavilion filled with natural light set in a beautifully planted park with garden views from all sides. Having a one-story house allowed for tall and interesting shaped ceilings that carved into the sheer angles of the roof. The most private area of the house would be the central loggia with skylights ensconced in a deep woodwork lattice grid and would be reminiscent of the outdoor “Salas” found in early Californian homes. The family would soon gather there and enjoy warm afternoons and the wonderfully cool evening hours together.
Working with interior designer Jeffrey Hitchcock, we designed an open family room/kitchen with high dark wood beamed ceilings, dormer windows for daylight, custom raised panel cabinetry, granite counters and a textured glass tile splash. Natural light and gentle breezes flow through the many French doors and windows located to accommodate not only the garden views, but the prevailing sun and wind as well. The graceful living room features a dramatic vaulted white painted wood ceiling and grand fireplace flanked by generous double hung French windows and elegant drapery. A deeply cased opening draws one into the wainscot paneled dining room that is highlighted by hand painted scenic wallpaper and a barrel vaulted ceiling. The walnut paneled library opens up to reveal the waterfall feature in the back garden. Equally picturesque and restful is the view from the rotunda in the master bedroom suite.
Architect: Ward Jewell Architect, AIA
Interior Design: Jeffrey Hitchcock Enterprises
Contractor: Synergy General Contractors, Inc.
Landscape Design: LZ Design Group, Inc.
Photography: Laura Hull
Living Room with Beige Walls and Medium Hardwood Flooring Ideas and Designs
9