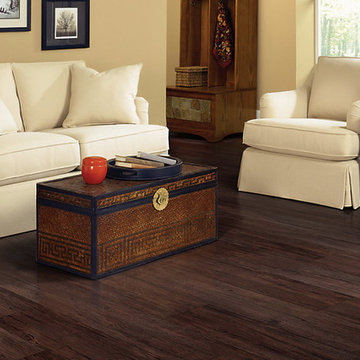Living Room with Beige Walls and Vinyl Flooring Ideas and Designs
Refine by:
Budget
Sort by:Popular Today
1 - 20 of 1,411 photos
Item 1 of 3

A rich, even, walnut tone with a smooth finish. This versatile color works flawlessly with both modern and classic styles.
Inspiration for a large classic formal open plan living room in Columbus with beige walls, vinyl flooring, a standard fireplace, a plastered fireplace surround, a built-in media unit and brown floors.
Inspiration for a large classic formal open plan living room in Columbus with beige walls, vinyl flooring, a standard fireplace, a plastered fireplace surround, a built-in media unit and brown floors.
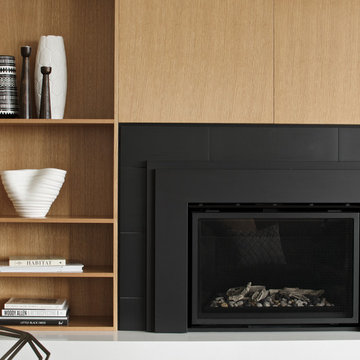
Modern living room design
Photography by Yulia Piterkina | www.06place.com
Inspiration for a medium sized contemporary formal open plan living room in Seattle with beige walls, vinyl flooring, a standard fireplace, a freestanding tv, grey floors and a wooden fireplace surround.
Inspiration for a medium sized contemporary formal open plan living room in Seattle with beige walls, vinyl flooring, a standard fireplace, a freestanding tv, grey floors and a wooden fireplace surround.
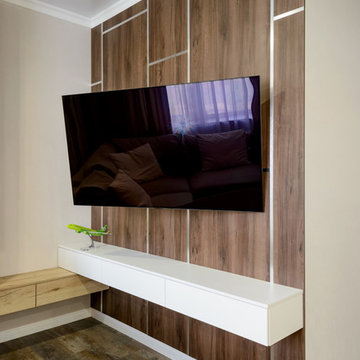
Design ideas for a large contemporary open plan living room in Novosibirsk with beige walls, vinyl flooring, a wall mounted tv and brown floors.
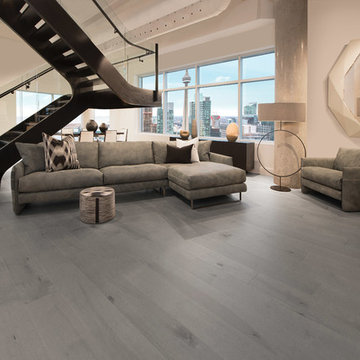
Photo of a large contemporary formal enclosed living room in Los Angeles with beige walls, vinyl flooring, no fireplace, no tv and grey floors.
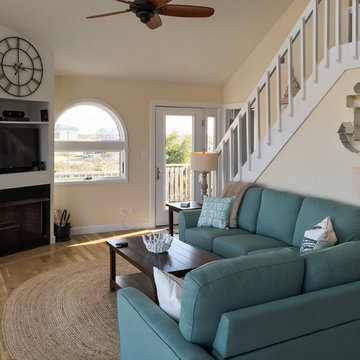
Photo retouching by Melissa Mattingly
Medium sized coastal open plan living room in Other with beige walls, vinyl flooring, a corner fireplace and a wooden fireplace surround.
Medium sized coastal open plan living room in Other with beige walls, vinyl flooring, a corner fireplace and a wooden fireplace surround.
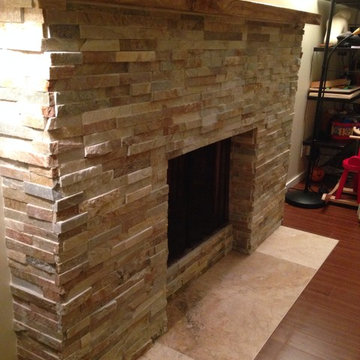
Brick fireplace covered with stack stone and hearth replaced with Travertine.
Inspiration for a medium sized modern enclosed living room in Vancouver with beige walls, vinyl flooring, a standard fireplace, a stone fireplace surround, brown floors and no tv.
Inspiration for a medium sized modern enclosed living room in Vancouver with beige walls, vinyl flooring, a standard fireplace, a stone fireplace surround, brown floors and no tv.

Inspiration for a medium sized traditional grey and white enclosed living room feature wall in Saint Petersburg with a reading nook, beige walls, vinyl flooring, a ribbon fireplace, a plastered fireplace surround, a wall mounted tv, grey floors, a drop ceiling and wallpapered walls.

Inspiration for a medium sized open plan living room in Other with beige walls, vinyl flooring, a standard fireplace, a tiled fireplace surround, a wall mounted tv, brown floors and a vaulted ceiling.

Luxury Vinyl Plank flooring from Pergo: Ballard Oak • Cabinetry by Aspect: Maple Tundra • Media Center tops & shelves from Shiloh: Poplar Harbor & Stratus
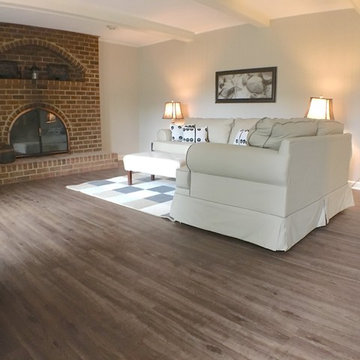
Luxury Vinyl Plank Flooring - MultiCore in color Appalachian Style Number MC-348
Design ideas for a medium sized traditional formal enclosed living room in San Diego with beige walls, vinyl flooring, a standard fireplace, a brick fireplace surround and no tv.
Design ideas for a medium sized traditional formal enclosed living room in San Diego with beige walls, vinyl flooring, a standard fireplace, a brick fireplace surround and no tv.

Our clients wanted to increase the size of their kitchen, which was small, in comparison to the overall size of the home. They wanted a more open livable space for the family to be able to hang out downstairs. They wanted to remove the walls downstairs in the front formal living and den making them a new large den/entering room. They also wanted to remove the powder and laundry room from the center of the kitchen, giving them more functional space in the kitchen that was completely opened up to their den. The addition was planned to be one story with a bedroom/game room (flex space), laundry room, bathroom (to serve as the on-suite to the bedroom and pool bath), and storage closet. They also wanted a larger sliding door leading out to the pool.
We demoed the entire kitchen, including the laundry room and powder bath that were in the center! The wall between the den and formal living was removed, completely opening up that space to the entry of the house. A small space was separated out from the main den area, creating a flex space for them to become a home office, sitting area, or reading nook. A beautiful fireplace was added, surrounded with slate ledger, flanked with built-in bookcases creating a focal point to the den. Behind this main open living area, is the addition. When the addition is not being utilized as a guest room, it serves as a game room for their two young boys. There is a large closet in there great for toys or additional storage. A full bath was added, which is connected to the bedroom, but also opens to the hallway so that it can be used for the pool bath.
The new laundry room is a dream come true! Not only does it have room for cabinets, but it also has space for a much-needed extra refrigerator. There is also a closet inside the laundry room for additional storage. This first-floor addition has greatly enhanced the functionality of this family’s daily lives. Previously, there was essentially only one small space for them to hang out downstairs, making it impossible for more than one conversation to be had. Now, the kids can be playing air hockey, video games, or roughhousing in the game room, while the adults can be enjoying TV in the den or cooking in the kitchen, without interruption! While living through a remodel might not be easy, the outcome definitely outweighs the struggles throughout the process.
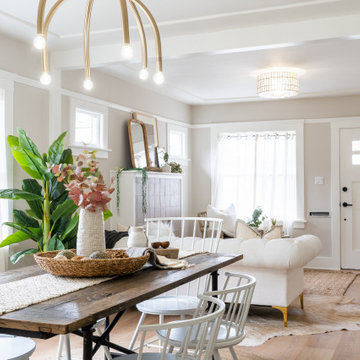
Small traditional enclosed living room in San Francisco with beige walls, vinyl flooring, a standard fireplace and a tiled fireplace surround.
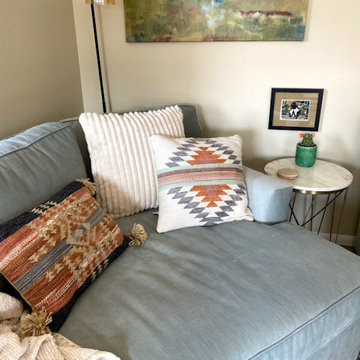
Full condo renovation on a budget: replaced carpet and laminate flooring with continuous LVP throughout; painted kitchen cabinets; added tile backsplash in kitchen; replaced appliances, sink, and faucet; replaced light fixtures and repositioned/added lights; selected all new furnishings- some brand new, some salvaged from second-hand sellers. Goal of this project was to stretch the dollars, so we worked hard to put money into the areas with highest return and get creative where possible. Phase 2 plan is to replace additional light fixtures and repaint more areas.
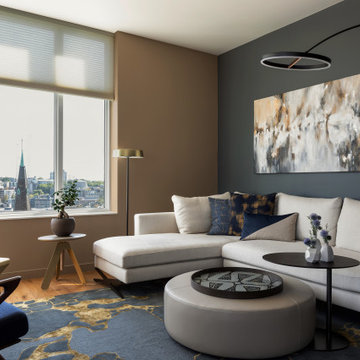
This living room was designed to suit a solo guy who loves having guests, entertaining with delicious food and music, and watching a good movie at home. Our design process began with color and style criteria, and each element was selected to put this puzzle together. Each element in this design was selected as a building block for an established color scheme, a contemporary flair, and personal livability for this client. Belltown Design LLC, Luma Condominiums, High Rise Residential Building, Seattle, WA. Photography by Julie Mannell

Deep tones of gently weathered grey and brown. A modern look that still respects the timelessness of natural wood.
This is an example of a large midcentury formal open plan living room in Other with beige walls, vinyl flooring, a standard fireplace, a wall mounted tv, brown floors, a coffered ceiling and tongue and groove walls.
This is an example of a large midcentury formal open plan living room in Other with beige walls, vinyl flooring, a standard fireplace, a wall mounted tv, brown floors, a coffered ceiling and tongue and groove walls.

This project was a one room makeover challenge where the sofa and recliner were existing in the space already and we had to configure and work around the existing furniture. For the design of this space I wanted for the space to feel colorful and modern while still being able to maintain a level of comfort and welcomeness.
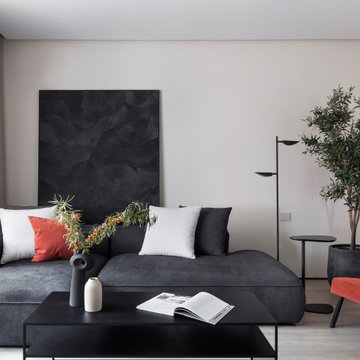
Inspiration for a medium sized contemporary grey and white enclosed living room curtain in Other with a reading nook, beige walls, vinyl flooring, no fireplace, a wall mounted tv, beige floors, a wallpapered ceiling and wallpapered walls.
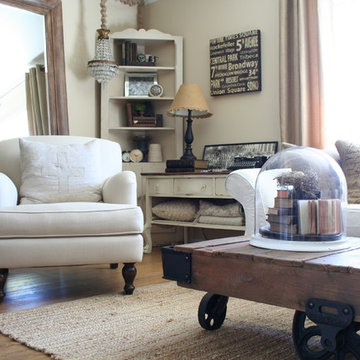
Suited for quiet reading in the mornings and entertaining friends in the evening, this cozy space offers natural light and subtle ambiance. Most of the furnishings and accessories are antique store finds. The rolled arm chairs were purchased locally from The Sofa Guy in Thousand Oaks.
Designed by Jennifer Grey
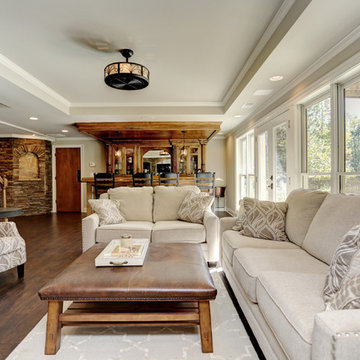
Seating Area
This is an example of a medium sized traditional open plan living room in Atlanta with a home bar, beige walls, vinyl flooring, a wall mounted tv and brown floors.
This is an example of a medium sized traditional open plan living room in Atlanta with a home bar, beige walls, vinyl flooring, a wall mounted tv and brown floors.
Living Room with Beige Walls and Vinyl Flooring Ideas and Designs
1
