Living Room with Beige Walls and Wood Walls Ideas and Designs
Refine by:
Budget
Sort by:Popular Today
21 - 40 of 378 photos
Item 1 of 3

Dans cet appartement moderne, les propriétaires souhaitaient mettre un peu de peps dans leur intérieur!
Nous y avons apporté de la couleur et des meubles sur mesure... Ici, la colonne de l'immeuble est caché par un claustra graphique intégré au meuble TV-Bibliothèque.
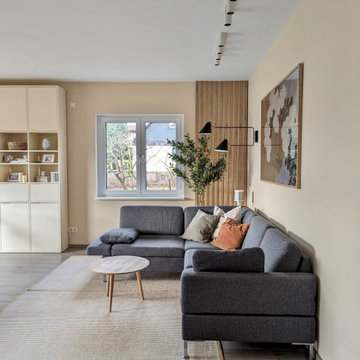
Photo of a large scandinavian open plan living room in Berlin with beige walls and wood walls.

Living room with vaulted ceiling and light natural wood
This is an example of a medium sized bohemian mezzanine living room in Other with beige walls, ceramic flooring, a standard fireplace, a stone fireplace surround, a wall mounted tv, beige floors, a wood ceiling and wood walls.
This is an example of a medium sized bohemian mezzanine living room in Other with beige walls, ceramic flooring, a standard fireplace, a stone fireplace surround, a wall mounted tv, beige floors, a wood ceiling and wood walls.

Floating above the kitchen and family room, a mezzanine offers elevated views to the lake. It features a fireplace with cozy seating and a game table for family gatherings. Architecture and interior design by Pierre Hoppenot, Studio PHH Architects.

Photo of a large contemporary open plan living room in Other with beige walls, ceramic flooring, a wall mounted tv, beige floors and wood walls.
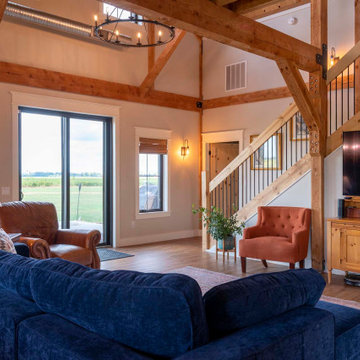
Post and beam barn home with vaulted ceilings and open concept layout
This is an example of a medium sized rustic open plan living room with beige walls, light hardwood flooring, no fireplace, a wall mounted tv, brown floors, a vaulted ceiling and wood walls.
This is an example of a medium sized rustic open plan living room with beige walls, light hardwood flooring, no fireplace, a wall mounted tv, brown floors, a vaulted ceiling and wood walls.

david marlowe
Photo of an expansive classic formal open plan living room in Albuquerque with beige walls, medium hardwood flooring, a standard fireplace, a stone fireplace surround, no tv, multi-coloured floors, a vaulted ceiling and wood walls.
Photo of an expansive classic formal open plan living room in Albuquerque with beige walls, medium hardwood flooring, a standard fireplace, a stone fireplace surround, no tv, multi-coloured floors, a vaulted ceiling and wood walls.

Dans un but d'optimisation d'espace, le projet a été imaginé sous la forme d'un aménagement d'un seul tenant progressant d'un bout à l'autre du studio et regroupant toutes les fonctions.
Ainsi, le linéaire de cuisine intègre de part et d'autres un dressing et une bibliothèque qui se poursuit en banquette pour le salon et se termine en coin bureau, de même que le meuble TV se prolonge en banc pour la salle à manger et devient un coin buanderie au fond de la pièce.
Tous les espaces s'intègrent et s'emboîtent, créant une sensation d'unité. L'emploi du contreplaqué sur l'ensemble des volumes renforce cette unité tout en apportant chaleur et luminosité.
Ne disposant que d'une pièce à vivre et une salle de bain attenante, un système de panneaux coulissants permet de créer un "coin nuit" que l'on peut transformer tantôt en une cabane cosy, tantôt en un espace ouvert sur le séjour. Ce système de délimitation n'est pas sans rappeler les intérieurs nippons qui ont été une grande source d'inspiration pour ce projet. Le washi, traditionnellement utilisé pour les panneaux coulissants des maisons japonaises laisse place ici à du contreplaqué perforé pour un rendu plus graphique et contemporain.

Little River Cabin Airbnb
Photo of a large rustic mezzanine living room in New York with beige walls, plywood flooring, a wood burning stove, a stone fireplace surround, beige floors, exposed beams and wood walls.
Photo of a large rustic mezzanine living room in New York with beige walls, plywood flooring, a wood burning stove, a stone fireplace surround, beige floors, exposed beams and wood walls.

Medium sized contemporary open plan living room in Pune with beige walls, a wall mounted tv, beige floors and wood walls.
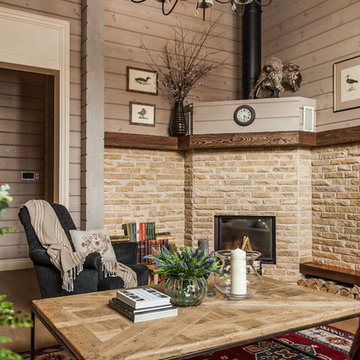
Гостиная кантри. Фрагмент гостиной. Столик, Ralph Lauren Home. Большая люстра, журнальный столик.
Design ideas for a medium sized farmhouse formal open plan living room in Other with beige walls, light hardwood flooring, a corner fireplace, a stone fireplace surround, a wall mounted tv, brown floors, exposed beams and wood walls.
Design ideas for a medium sized farmhouse formal open plan living room in Other with beige walls, light hardwood flooring, a corner fireplace, a stone fireplace surround, a wall mounted tv, brown floors, exposed beams and wood walls.

Contemporary living room in Kansas City with beige walls, light hardwood flooring, a standard fireplace, a wall mounted tv, beige floors, a drop ceiling and wood walls.
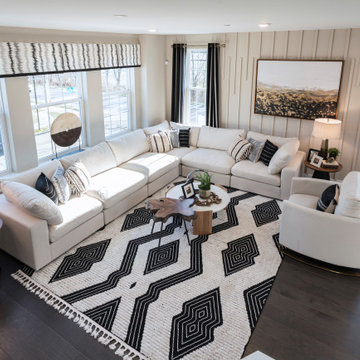
Inspiration for a medium sized classic open plan living room in Other with beige walls, dark hardwood flooring, brown floors and wood walls.
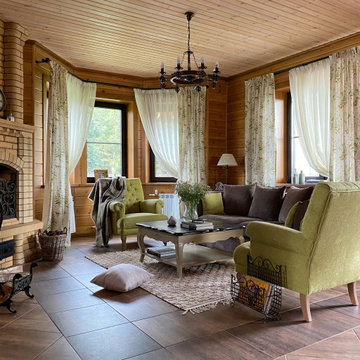
Medium sized farmhouse enclosed living room in Moscow with a reading nook, beige walls, porcelain flooring, a corner fireplace, a brick fireplace surround, no tv, brown floors, a wood ceiling and wood walls.
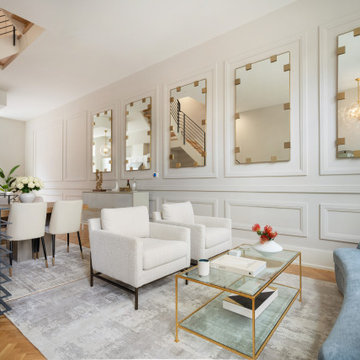
Reinforcing Henck Design’s classic modern style, large-scale mirrors line the living room walls, and applied moldings create a custom frame to add character to the otherwise empty and expansive main wall that unifies the living, dining, and kitchen spaces.
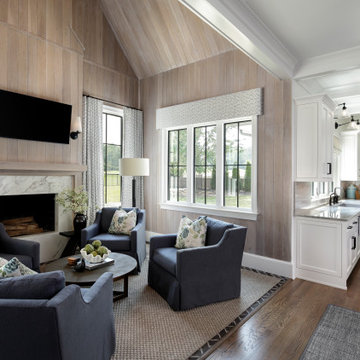
Inspiration for a large traditional open plan living room in Atlanta with beige walls, medium hardwood flooring, a standard fireplace, a stone fireplace surround, a wall mounted tv, brown floors, a wood ceiling and wood walls.
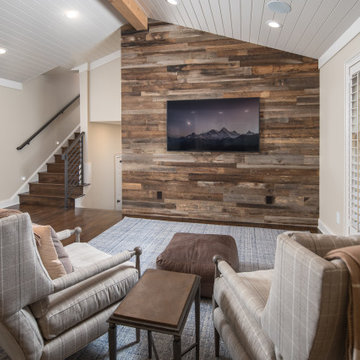
This is an example of an open plan living room in Charlotte with beige walls, medium hardwood flooring and wood walls.
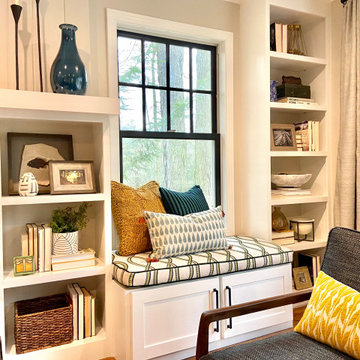
Photo of a medium sized traditional enclosed living room in Other with beige walls, medium hardwood flooring, a standard fireplace, a brick fireplace surround, no tv, brown floors and wood walls.

Embarking on the design journey of Wabi Sabi Refuge, I immersed myself in the profound quest for tranquility and harmony. This project became a testament to the pursuit of a tranquil haven that stirs a deep sense of calm within. Guided by the essence of wabi-sabi, my intention was to curate Wabi Sabi Refuge as a sacred space that nurtures an ethereal atmosphere, summoning a sincere connection with the surrounding world. Deliberate choices of muted hues and minimalist elements foster an environment of uncluttered serenity, encouraging introspection and contemplation. Embracing the innate imperfections and distinctive qualities of the carefully selected materials and objects added an exquisite touch of organic allure, instilling an authentic reverence for the beauty inherent in nature's creations. Wabi Sabi Refuge serves as a sanctuary, an evocative invitation for visitors to embrace the sublime simplicity, find solace in the imperfect, and uncover the profound and tranquil beauty that wabi-sabi unveils.
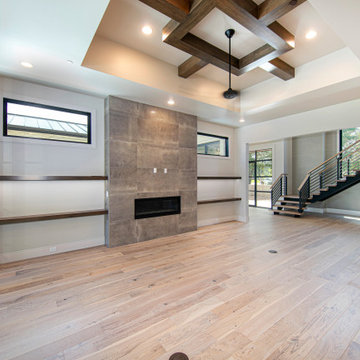
Large traditional open plan living room in Dallas with beige walls, medium hardwood flooring, a standard fireplace, a stone fireplace surround, a wall mounted tv, a wood ceiling and wood walls.
Living Room with Beige Walls and Wood Walls Ideas and Designs
2