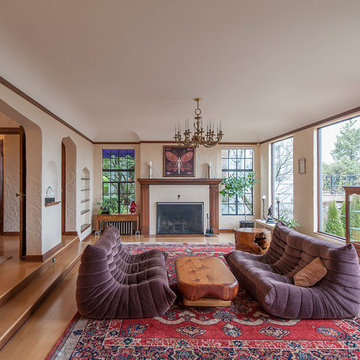Living Room with Beige Walls Ideas and Designs
Refine by:
Budget
Sort by:Popular Today
1 - 20 of 35 photos

The design of this home was driven by the owners’ desire for a three-bedroom waterfront home that showcased the spectacular views and park-like setting. As nature lovers, they wanted their home to be organic, minimize any environmental impact on the sensitive site and embrace nature.
This unique home is sited on a high ridge with a 45° slope to the water on the right and a deep ravine on the left. The five-acre site is completely wooded and tree preservation was a major emphasis. Very few trees were removed and special care was taken to protect the trees and environment throughout the project. To further minimize disturbance, grades were not changed and the home was designed to take full advantage of the site’s natural topography. Oak from the home site was re-purposed for the mantle, powder room counter and select furniture.
The visually powerful twin pavilions were born from the need for level ground and parking on an otherwise challenging site. Fill dirt excavated from the main home provided the foundation. All structures are anchored with a natural stone base and exterior materials include timber framing, fir ceilings, shingle siding, a partial metal roof and corten steel walls. Stone, wood, metal and glass transition the exterior to the interior and large wood windows flood the home with light and showcase the setting. Interior finishes include reclaimed heart pine floors, Douglas fir trim, dry-stacked stone, rustic cherry cabinets and soapstone counters.
Exterior spaces include a timber-framed porch, stone patio with fire pit and commanding views of the Occoquan reservoir. A second porch overlooks the ravine and a breezeway connects the garage to the home.
Numerous energy-saving features have been incorporated, including LED lighting, on-demand gas water heating and special insulation. Smart technology helps manage and control the entire house.
Greg Hadley Photography

Due to an open floor plan, the natural light from the dark-stained window frames permeates throughout the house.
Large rustic open plan living room in Chicago with a stone fireplace surround, beige walls, dark hardwood flooring, a standard fireplace and brown floors.
Large rustic open plan living room in Chicago with a stone fireplace surround, beige walls, dark hardwood flooring, a standard fireplace and brown floors.
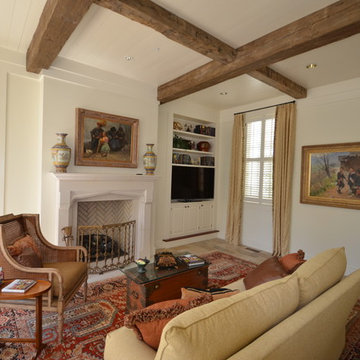
Photo of a traditional living room in Atlanta with beige walls and a built-in media unit.

Photographer: Tom Crane
Design ideas for a large classic formal open plan living room in Philadelphia with beige walls, no tv, carpet, a standard fireplace, a stone fireplace surround and a dado rail.
Design ideas for a large classic formal open plan living room in Philadelphia with beige walls, no tv, carpet, a standard fireplace, a stone fireplace surround and a dado rail.

Contemporary living room with custom TV enclosure which slides open to reveal TV. Custom storage. Dramatic wall colors. First Place Design Excellence Award CA Central/Nevada ASID. Sleek and clean lined for a new home.
photo: Dave Adams
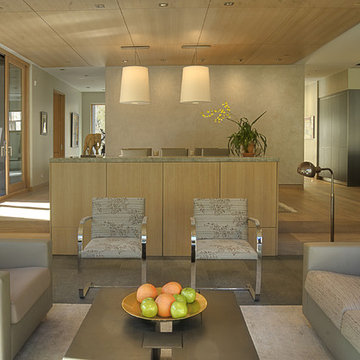
Floor to ceiling glass to capture the views and light. Wood panel ceiling, custom cut stone tile wall, slate floor. Photo: Eric Cummings
This is an example of a contemporary living room in Denver with a home bar and beige walls.
This is an example of a contemporary living room in Denver with a home bar and beige walls.
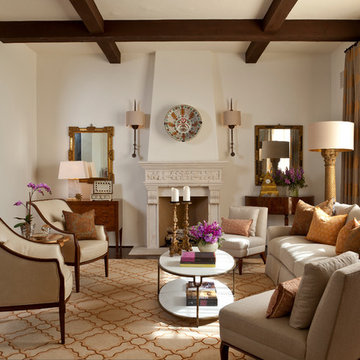
Santa Barbara Style is eclectic in this Living room centered with a carved Limestone fireplace flanked with a pair of imported Italian chests; Bill Sofield leather chairs, Barbara Barry Slipper Chairs, and a Lee Industries Sofa, all available at Cabana Home. Custom window coverings and rug by Cabana Home.
Home Furnishings & Interior Design by Cabana Home.
Photography by: Mark Lohman
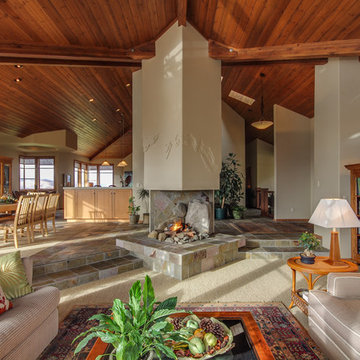
Travis Knoop Photography
Photo of a classic living room in Seattle with beige walls and a two-sided fireplace.
Photo of a classic living room in Seattle with beige walls and a two-sided fireplace.
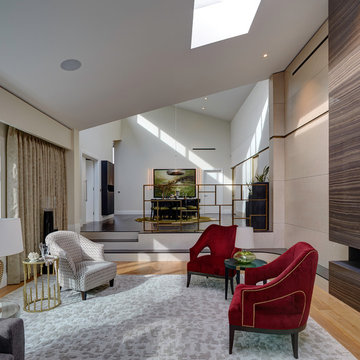
This is an example of a large contemporary formal open plan living room in London with beige walls, light hardwood flooring and no tv.
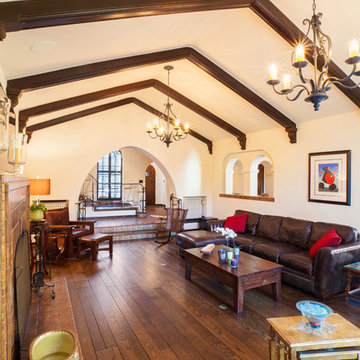
Joe Nuess Photography
This is an example of a large mediterranean open plan living room in Seattle with a tiled fireplace surround, medium hardwood flooring, a standard fireplace, no tv, beige walls and brown floors.
This is an example of a large mediterranean open plan living room in Seattle with a tiled fireplace surround, medium hardwood flooring, a standard fireplace, no tv, beige walls and brown floors.

photo credit: www.mikikokikuyama.com
Photo of a large coastal open plan living room in New York with beige walls, a standard fireplace, a built-in media unit, porcelain flooring, a wooden fireplace surround and beige floors.
Photo of a large coastal open plan living room in New York with beige walls, a standard fireplace, a built-in media unit, porcelain flooring, a wooden fireplace surround and beige floors.
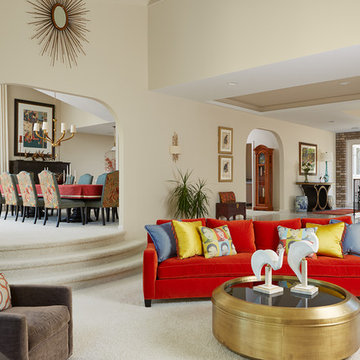
Susan Gilmore Photography
Large bohemian formal open plan living room in Minneapolis with beige walls, carpet and no tv.
Large bohemian formal open plan living room in Minneapolis with beige walls, carpet and no tv.
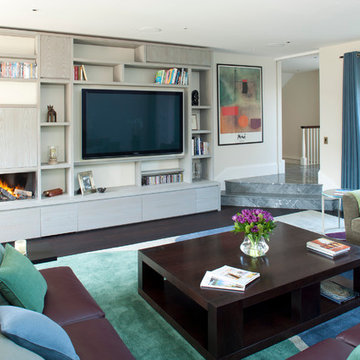
This is an example of a contemporary living room in London with beige walls, dark hardwood flooring, a ribbon fireplace and a built-in media unit.
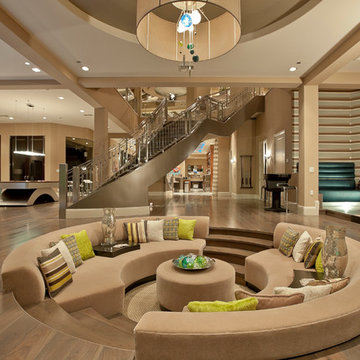
David Marquardt
Inspiration for an expansive contemporary open plan living room in Las Vegas with beige walls.
Inspiration for an expansive contemporary open plan living room in Las Vegas with beige walls.
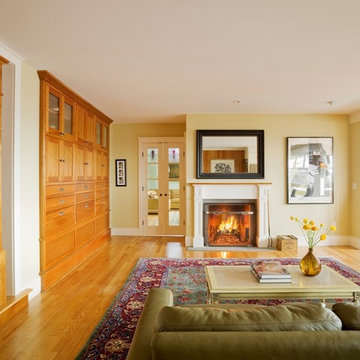
Photo by Susan Teare
Inspiration for a contemporary living room in Burlington with beige walls and a standard fireplace.
Inspiration for a contemporary living room in Burlington with beige walls and a standard fireplace.

Large contemporary formal open plan living room in San Francisco with beige walls, slate flooring, no fireplace and no tv.
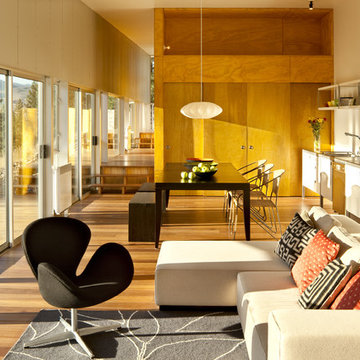
Photo Credit: Lara Swimmer
Photo of a contemporary open plan living room in Seattle with beige walls.
Photo of a contemporary open plan living room in Seattle with beige walls.
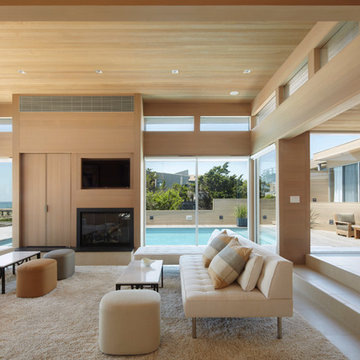
photo credit: www.mikikokikuyama.com
Photo of a large beach style open plan living room in New York with beige walls, a standard fireplace, a built-in media unit, porcelain flooring, a wooden fireplace surround and beige floors.
Photo of a large beach style open plan living room in New York with beige walls, a standard fireplace, a built-in media unit, porcelain flooring, a wooden fireplace surround and beige floors.
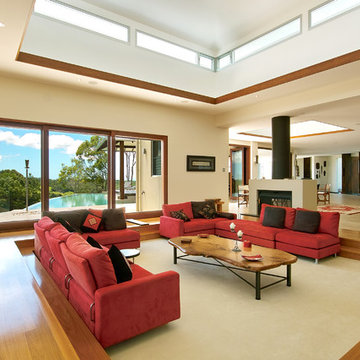
Medium sized modern open plan living room in Brisbane with beige walls, medium hardwood flooring and a standard fireplace.
Living Room with Beige Walls Ideas and Designs
1
