Living Room with Black Floors and Orange Floors Ideas and Designs
Refine by:
Budget
Sort by:Popular Today
1 - 20 of 4,182 photos
Item 1 of 3

From the main living area the master bedroom wing is accessed via a library / sitting room, with feature fire place and antique sliding library ladder.
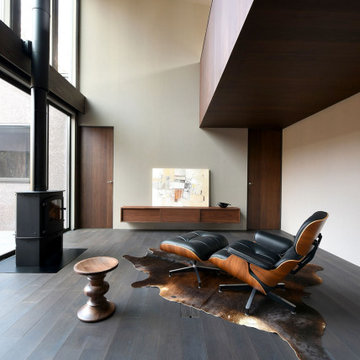
大きな高窓と薪ストーブが印象的なリビング。
エクレクティックな空気が流れています。
Medium sized midcentury grey and brown open plan living room in Other with grey walls, dark hardwood flooring, a wood burning stove, a metal fireplace surround, a wall mounted tv, black floors and wood walls.
Medium sized midcentury grey and brown open plan living room in Other with grey walls, dark hardwood flooring, a wood burning stove, a metal fireplace surround, a wall mounted tv, black floors and wood walls.
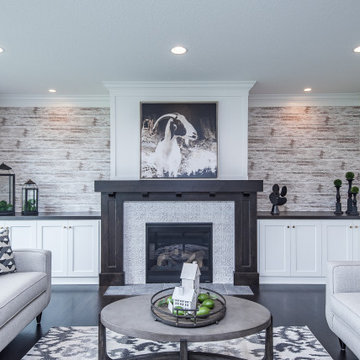
Traditional formal living room in Other with white walls, dark hardwood flooring, a standard fireplace, a tiled fireplace surround, no tv and black floors.
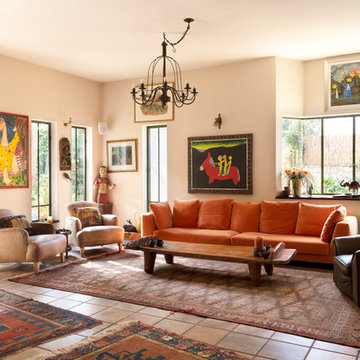
Medium sized bohemian living room in London with beige walls, terracotta flooring and orange floors.
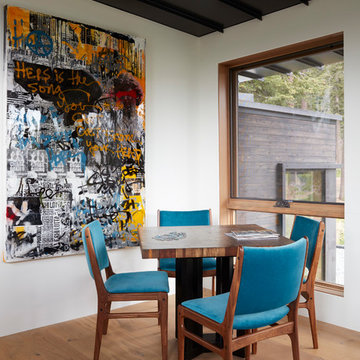
Medium sized contemporary open plan living room in San Francisco with white walls, medium hardwood flooring, orange floors, a ribbon fireplace and a concrete fireplace surround.
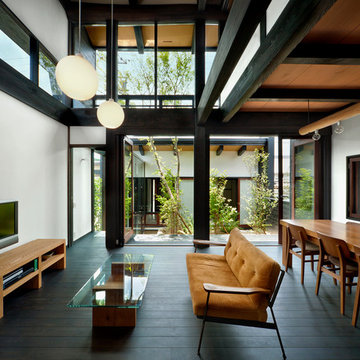
東出清彦写真事務所
Photo of a world-inspired living room in Osaka with white walls, dark hardwood flooring, a wall mounted tv and black floors.
Photo of a world-inspired living room in Osaka with white walls, dark hardwood flooring, a wall mounted tv and black floors.

Design ideas for a contemporary living room in Atlanta with green walls, medium hardwood flooring, a ribbon fireplace and orange floors.

Inspiration for a contemporary living room in Calgary with a tiled fireplace surround and black floors.

Photographer: Jay Goodrich
This 2800 sf single-family home was completed in 2009. The clients desired an intimate, yet dynamic family residence that reflected the beauty of the site and the lifestyle of the San Juan Islands. The house was built to be both a place to gather for large dinners with friends and family as well as a cozy home for the couple when they are there alone.
The project is located on a stunning, but cripplingly-restricted site overlooking Griffin Bay on San Juan Island. The most practical area to build was exactly where three beautiful old growth trees had already chosen to live. A prior architect, in a prior design, had proposed chopping them down and building right in the middle of the site. From our perspective, the trees were an important essence of the site and respectfully had to be preserved. As a result we squeezed the programmatic requirements, kept the clients on a square foot restriction and pressed tight against property setbacks.
The delineate concept is a stone wall that sweeps from the parking to the entry, through the house and out the other side, terminating in a hook that nestles the master shower. This is the symbolic and functional shield between the public road and the private living spaces of the home owners. All the primary living spaces and the master suite are on the water side, the remaining rooms are tucked into the hill on the road side of the wall.
Off-setting the solid massing of the stone walls is a pavilion which grabs the views and the light to the south, east and west. Built in a position to be hammered by the winter storms the pavilion, while light and airy in appearance and feeling, is constructed of glass, steel, stout wood timbers and doors with a stone roof and a slate floor. The glass pavilion is anchored by two concrete panel chimneys; the windows are steel framed and the exterior skin is of powder coated steel sheathing.
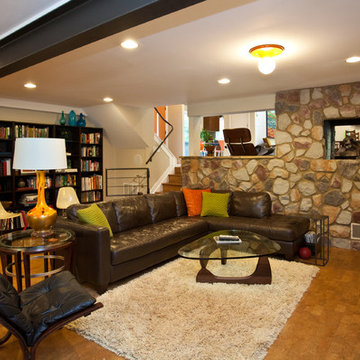
Atlanta mid-century modern home designed by Dencity LLC and built by Cablik Enterprises. Photo by AWH Photo & Design.
Design ideas for a retro living room in Atlanta with medium hardwood flooring, no fireplace, beige walls and orange floors.
Design ideas for a retro living room in Atlanta with medium hardwood flooring, no fireplace, beige walls and orange floors.
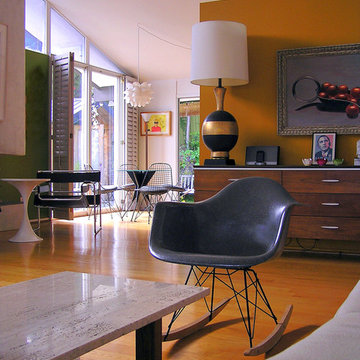
Lisa Hallett Taylor © 2012 Houzz
Inspiration for a midcentury living room feature wall in Orange County with orange walls and orange floors.
Inspiration for a midcentury living room feature wall in Orange County with orange walls and orange floors.
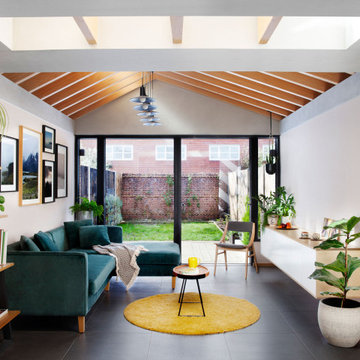
Design ideas for a contemporary living room in London with white walls, no tv, black floors, exposed beams and a vaulted ceiling.

- PROJET AGENCE MH -
C'est proche de Saint Just Saint Rambert (42 Loire) que se niche ce projet de rénovation complète d'une vielle bâtisse.
Une étude d’aménagement global a été réalisée sur cet espace de plus de 300m², en co-traitance avec Sandy Peyron.
L’agencement, la circulation et la décoration à été repensé dans le respect du cahier des charges du client.
Si vous souhaitez plus de renseignements concernant ce projet, n’hésitez pas à nous contacter sur www.agencemh.com
Photographe : Pi Photo
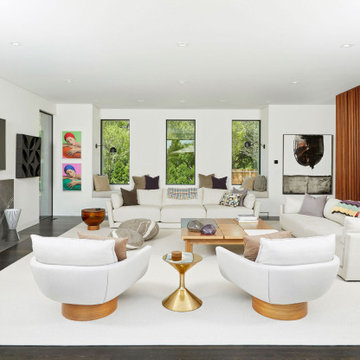
We handcrafted 4 beautiful woollen pouffes for this attractive interior. Color scheme was harmonized with the client.
Inspiration for an expansive contemporary open plan living room in New York with white walls, a standard fireplace, a tiled fireplace surround, a wall mounted tv and black floors.
Inspiration for an expansive contemporary open plan living room in New York with white walls, a standard fireplace, a tiled fireplace surround, a wall mounted tv and black floors.
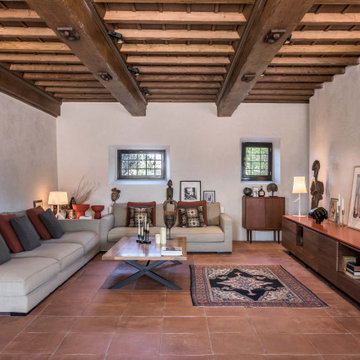
Iuri Niccolai
This is an example of a mediterranean open plan living room in Florence with white walls, terracotta flooring, no fireplace, no tv, orange floors and exposed beams.
This is an example of a mediterranean open plan living room in Florence with white walls, terracotta flooring, no fireplace, no tv, orange floors and exposed beams.
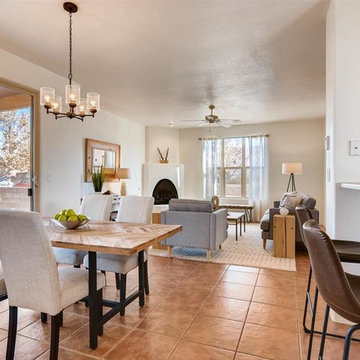
Barker Realty
This is an example of a medium sized open plan living room in Other with white walls, terracotta flooring, a corner fireplace, a plastered fireplace surround, no tv and orange floors.
This is an example of a medium sized open plan living room in Other with white walls, terracotta flooring, a corner fireplace, a plastered fireplace surround, no tv and orange floors.
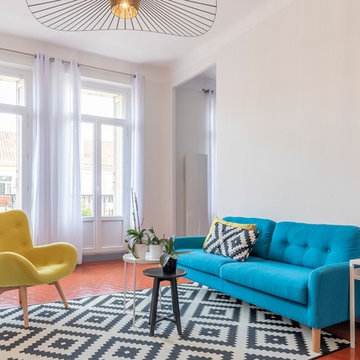
Guillaume Roumestan
Design ideas for a large scandi enclosed living room in Marseille with white walls, orange floors and terracotta flooring.
Design ideas for a large scandi enclosed living room in Marseille with white walls, orange floors and terracotta flooring.
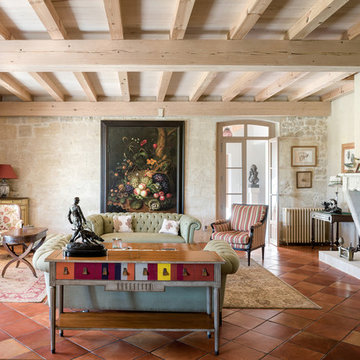
Photo of a large mediterranean formal enclosed living room in Bordeaux with beige walls, terracotta flooring, a standard fireplace, a stone fireplace surround, no tv, orange floors and feature lighting.
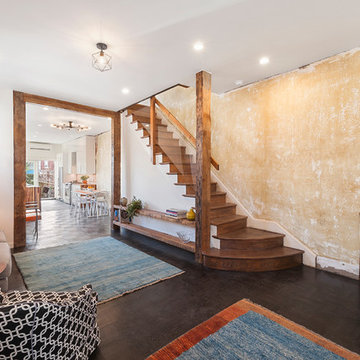
Inspiration for an urban formal open plan living room in Philadelphia with no fireplace, no tv and black floors.
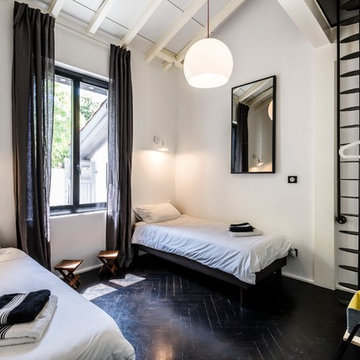
Inspiration for a contemporary living room in Bordeaux with white walls, painted wood flooring and black floors.
Living Room with Black Floors and Orange Floors Ideas and Designs
1