Living Room with Blue Floors and Multi-coloured Floors Ideas and Designs
Refine by:
Budget
Sort by:Popular Today
41 - 60 of 4,846 photos
Item 1 of 3

Photos @ Eric Carvajal
Design ideas for a large retro formal open plan living room in Austin with slate flooring, a standard fireplace, a brick fireplace surround and multi-coloured floors.
Design ideas for a large retro formal open plan living room in Austin with slate flooring, a standard fireplace, a brick fireplace surround and multi-coloured floors.
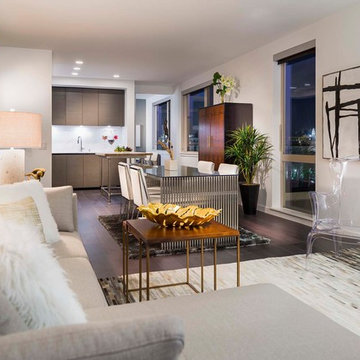
Photo by Gustav Holland
Project Team: Sea-Dar Construction, Utile, Dwell Proper
Design ideas for a medium sized contemporary open plan living room in DC Metro with white walls, dark hardwood flooring, no fireplace and multi-coloured floors.
Design ideas for a medium sized contemporary open plan living room in DC Metro with white walls, dark hardwood flooring, no fireplace and multi-coloured floors.
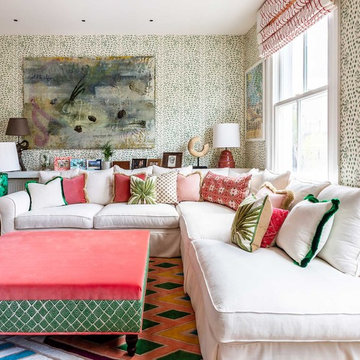
Bright and airy living room with white sofa and bright upholstery and furnishings and green and white organic wallpaper.
Photo of a medium sized eclectic enclosed living room in London with multi-coloured walls and multi-coloured floors.
Photo of a medium sized eclectic enclosed living room in London with multi-coloured walls and multi-coloured floors.
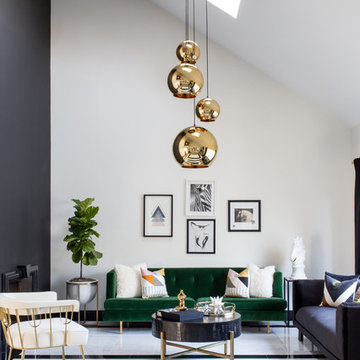
Raquel Langworthy
Photo of a contemporary formal living room in New York with white walls, multi-coloured floors and marble flooring.
Photo of a contemporary formal living room in New York with white walls, multi-coloured floors and marble flooring.
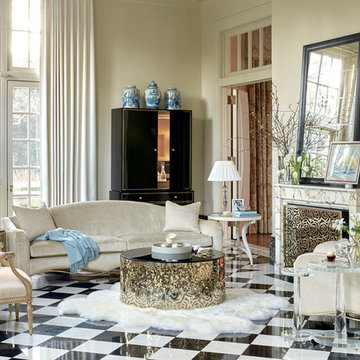
Caracole The Rose Cocktail Table
PRODUCT SIG-416-406
Majestic Gold Finish, 1'' thick black glass top.
Caracole The Sophisticated Side Table
PRODUCT SIG-416-413
In the same way that Austrian cut crystal adds drama to the most beautiful chandeliers, this crystal glass end table has artfully cut edges at its top and base that bring out a rainbow of reflective light.
Caracole The Ladies Side Table
PRODUCT SIG-416-412
This pretty side table is a must-have in the collection. Its beautiful white crystal stone top is offset by a base in Creme De La Creme that is trimmed in Gold Bullion Leaf. It's delicately curved contemporary cabriole legs are joined by a stretcher that is finished in a glittering cut crystal finial. This piece is a vision of loveliness in any refined space.
Caracole The Gilded Chair
PRODUCT SGU-416-132-A
This French fauteuil's intricately carved woodwork is gloriously gilded in a warm Sterling Silver to be the perfect accent next to a glowing fire. This classically French frame has Greco Roman coin, leaf and flower details that encircle the upholstered back and extend down the upholstered arm insets and fluted tapered legs. This is a comfortable open-armed piece with an elegance all its own. Upholstered in a woven navy and gold fabric. Body Fabric: 3122-34CC
Caracole The Ribbon Sofa
PRODUCT SGU-416-013-A
Classically French with its soft camel-curved back and sweeping arms, The Ribbon Sofa is a thing of beauty, enhanced by the luxurious buff-colored velvet that surrounds the frame. The collection's signature deeply carved ribbon runs around the base of the sofa in a hand-applied Gold Bullion Leaf. The entire piece takes a welcoming position atop rounded trapeze feet.
Body Fabric: 2432-35CC; Pillow Fabric: 2-20" x 20" Pillows 3105-41CC
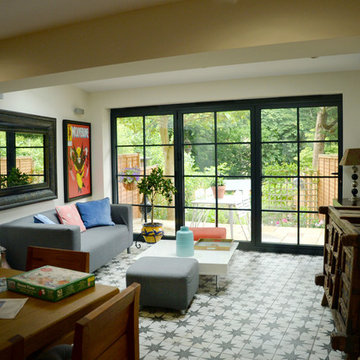
Ground floor extension providing greater family space on one floor and improved connection and views to the garden.
Small contemporary open plan living room feature wall in Other with white walls, porcelain flooring and multi-coloured floors.
Small contemporary open plan living room feature wall in Other with white walls, porcelain flooring and multi-coloured floors.
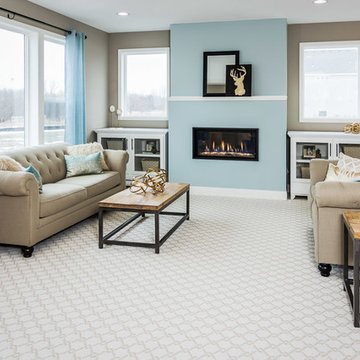
Key Land Homes
Spring 2017 Parade of Homes Twin Cities
Photo of a traditional formal enclosed living room in Minneapolis with beige walls, carpet, a ribbon fireplace, no tv and multi-coloured floors.
Photo of a traditional formal enclosed living room in Minneapolis with beige walls, carpet, a ribbon fireplace, no tv and multi-coloured floors.
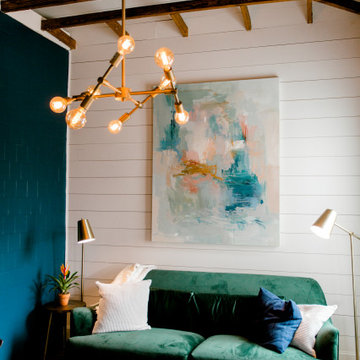
This mid-century modern office remodel is the perfect blend of style and function. The deep green velvet couch is the centerpiece of the room, inviting employees and guests to sit down and collaborate. The rich green hue adds a touch of glamour while the velvet texture creates a cozy atmosphere, making it an ideal spot for informal meetings, brainstorming sessions or just taking a break.
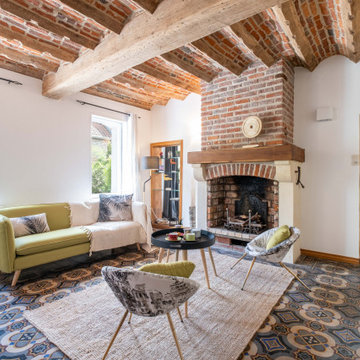
Photo of a mediterranean enclosed living room in Lille with white walls, a standard fireplace, a brick fireplace surround, multi-coloured floors and exposed beams.

Design ideas for a large traditional enclosed living room in St Louis with brown walls, slate flooring, a standard fireplace, a stone fireplace surround, no tv, multi-coloured floors, a drop ceiling and wood walls.
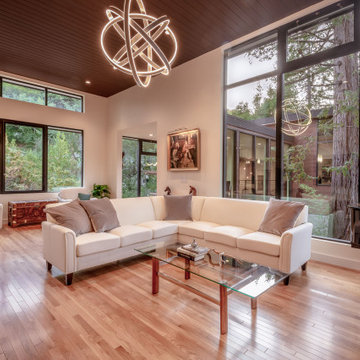
Inspiration for a large contemporary formal open plan living room in San Francisco with white walls, light hardwood flooring, no fireplace, a wall mounted tv and multi-coloured floors.
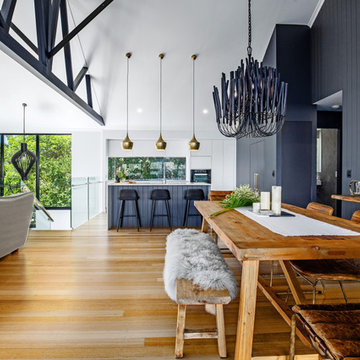
Open plan kitchen, dining and living area.
Photo of a large beach style open plan living room in Sunshine Coast with white walls, light hardwood flooring, a wall mounted tv and multi-coloured floors.
Photo of a large beach style open plan living room in Sunshine Coast with white walls, light hardwood flooring, a wall mounted tv and multi-coloured floors.
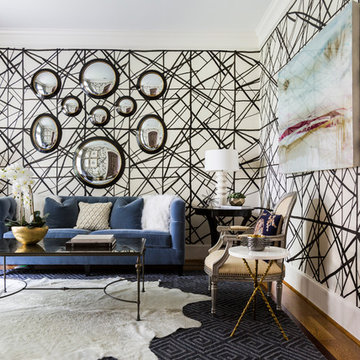
Design ideas for a medium sized eclectic enclosed living room in Houston with multi-coloured walls, no fireplace, carpet and blue floors.

We took advantage of the double volume ceiling height in the living room and added millwork to the stone fireplace, a reclaimed wood beam and a gorgeous, chandelier. The sliding doors lead out to the sundeck and the lake beyond. TV's mounted above fireplaces tend to be a little high for comfortable viewing from the sofa, so this tv is mounted on a pull down bracket for use when the fireplace is not turned on. Floating white oak shelves replaced upper cabinets above the bar area.
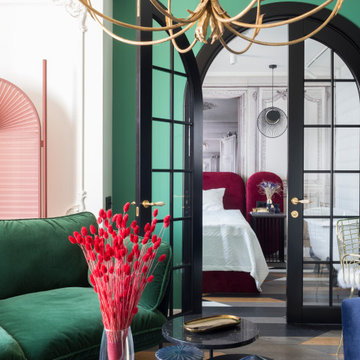
Design ideas for a small contemporary open plan living room in Other with medium hardwood flooring, no fireplace, a freestanding tv, multi-coloured floors and green walls.

Liadesign
Inspiration for a large contemporary open plan living room in Milan with a reading nook, multi-coloured walls, marble flooring, a standard fireplace, a built-in media unit and multi-coloured floors.
Inspiration for a large contemporary open plan living room in Milan with a reading nook, multi-coloured walls, marble flooring, a standard fireplace, a built-in media unit and multi-coloured floors.
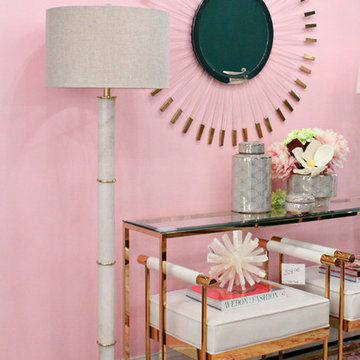
Designer: Jeanette Haley, Photographer: Lori Woodney
Inspiration for a medium sized bohemian formal enclosed living room in St Louis with pink walls, carpet, no fireplace, no tv and multi-coloured floors.
Inspiration for a medium sized bohemian formal enclosed living room in St Louis with pink walls, carpet, no fireplace, no tv and multi-coloured floors.
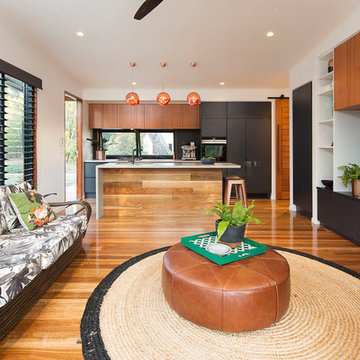
Small modern enclosed living room in Brisbane with white walls, medium hardwood flooring, a wall mounted tv and multi-coloured floors.
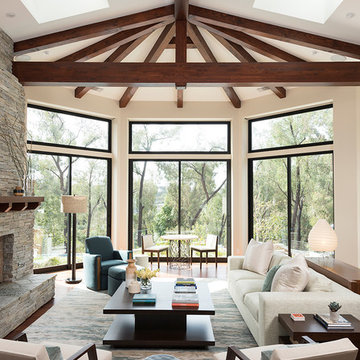
The home's main beams feature hidden, recessed hardware that mask the joins, leaving them seamless.
Photo Credit: Matt Meier
This is an example of a farmhouse enclosed living room in San Diego with beige walls, carpet, a standard fireplace, a stone fireplace surround and multi-coloured floors.
This is an example of a farmhouse enclosed living room in San Diego with beige walls, carpet, a standard fireplace, a stone fireplace surround and multi-coloured floors.

I built this on my property for my aging father who has some health issues. Handicap accessibility was a factor in design. His dream has always been to try retire to a cabin in the woods. This is what he got.
It is a 1 bedroom, 1 bath with a great room. It is 600 sqft of AC space. The footprint is 40' x 26' overall.
The site was the former home of our pig pen. I only had to take 1 tree to make this work and I planted 3 in its place. The axis is set from root ball to root ball. The rear center is aligned with mean sunset and is visible across a wetland.
The goal was to make the home feel like it was floating in the palms. The geometry had to simple and I didn't want it feeling heavy on the land so I cantilevered the structure beyond exposed foundation walls. My barn is nearby and it features old 1950's "S" corrugated metal panel walls. I used the same panel profile for my siding. I ran it vertical to match the barn, but also to balance the length of the structure and stretch the high point into the canopy, visually. The wood is all Southern Yellow Pine. This material came from clearing at the Babcock Ranch Development site. I ran it through the structure, end to end and horizontally, to create a seamless feel and to stretch the space. It worked. It feels MUCH bigger than it is.
I milled the material to specific sizes in specific areas to create precise alignments. Floor starters align with base. Wall tops adjoin ceiling starters to create the illusion of a seamless board. All light fixtures, HVAC supports, cabinets, switches, outlets, are set specifically to wood joints. The front and rear porch wood has three different milling profiles so the hypotenuse on the ceilings, align with the walls, and yield an aligned deck board below. Yes, I over did it. It is spectacular in its detailing. That's the benefit of small spaces.
Concrete counters and IKEA cabinets round out the conversation.
For those who cannot live tiny, I offer the Tiny-ish House.
Photos by Ryan Gamma
Staging by iStage Homes
Design Assistance Jimmy Thornton
Living Room with Blue Floors and Multi-coloured Floors Ideas and Designs
3