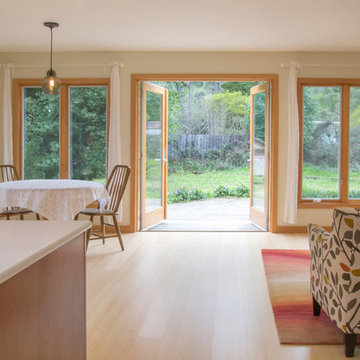Living Room with Blue Floors and Yellow Floors Ideas and Designs
Refine by:
Budget
Sort by:Popular Today
141 - 160 of 1,771 photos
Item 1 of 3
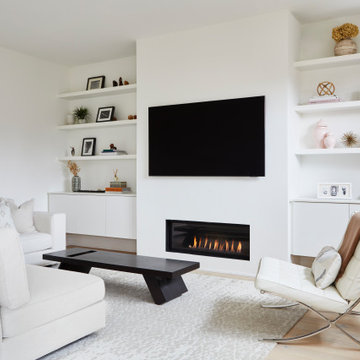
The existing family room space was reorganized. The wood burning fireplace was converted to gas with suspended Miralis cabinets on either side with some display space via floating shelves. Overall space is kept light and monochromatic with slight colour through decor.
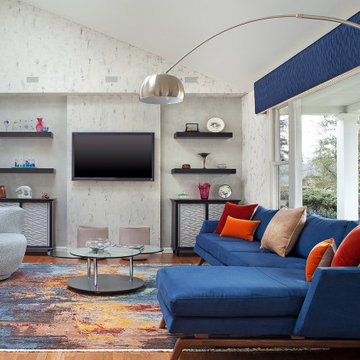
This lovely contemporary living showcases custom cabinets and shelves designed with Pennville Custom Cabinetry, American Leather Nash chaise sofa, custom Rug from Samad Rugs and beautiful wall finish by Faux Time Design. This room needed to provide ample seating for family gatherings as well as relaxed reading or TV viewing for stay at home days. The space is open to both the kitchen as well as a hallway in this split level design home. A soffit was built to bring the angled ceiling to human proportions while niches where created to high light the custom cabinets and shelves.
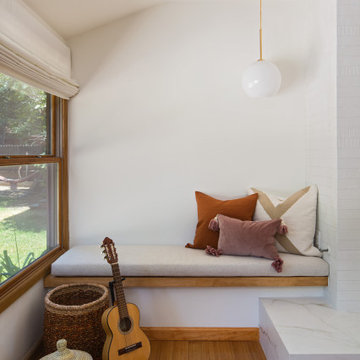
Complete overhaul of the common area in this wonderful Arcadia home.
The living room, dining room and kitchen were redone.
The direction was to obtain a contemporary look but to preserve the warmth of a ranch home.
The perfect combination of modern colors such as grays and whites blend and work perfectly together with the abundant amount of wood tones in this design.
The open kitchen is separated from the dining area with a large 10' peninsula with a waterfall finish detail.
Notice the 3 different cabinet colors, the white of the upper cabinets, the Ash gray for the base cabinets and the magnificent olive of the peninsula are proof that you don't have to be afraid of using more than 1 color in your kitchen cabinets.
The kitchen layout includes a secondary sink and a secondary dishwasher! For the busy life style of a modern family.
The fireplace was completely redone with classic materials but in a contemporary layout.
Notice the porcelain slab material on the hearth of the fireplace, the subway tile layout is a modern aligned pattern and the comfortable sitting nook on the side facing the large windows so you can enjoy a good book with a bright view.
The bamboo flooring is continues throughout the house for a combining effect, tying together all the different spaces of the house.
All the finish details and hardware are honed gold finish, gold tones compliment the wooden materials perfectly.
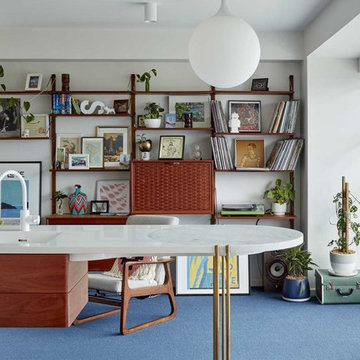
Christopher Frederick Jones
This is an example of a small midcentury open plan living room in Brisbane with carpet, no fireplace, blue floors, a reading nook, white walls and a concealed tv.
This is an example of a small midcentury open plan living room in Brisbane with carpet, no fireplace, blue floors, a reading nook, white walls and a concealed tv.
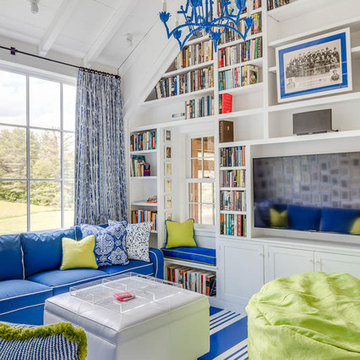
Livingroom to a small lakeside bunkhouse. (Check out the that chandelier!)
Photo: Greg Premru
Inspiration for a small classic mezzanine living room in Boston with a reading nook, white walls, painted wood flooring, a built-in media unit and blue floors.
Inspiration for a small classic mezzanine living room in Boston with a reading nook, white walls, painted wood flooring, a built-in media unit and blue floors.
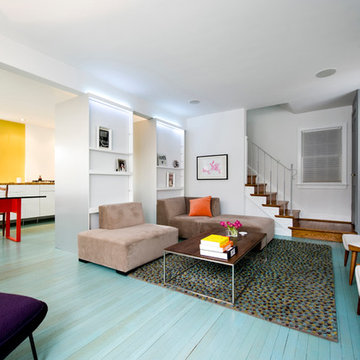
Pepper Watkins
Design ideas for a scandinavian living room in DC Metro with painted wood flooring and blue floors.
Design ideas for a scandinavian living room in DC Metro with painted wood flooring and blue floors.

Medium sized classic open plan living room in Phoenix with white walls, light hardwood flooring, a standard fireplace, a tiled fireplace surround, blue floors, a timber clad ceiling and panelled walls.

This is an example of a large industrial open plan living room in Barcelona with red walls, concrete flooring, blue floors, a vaulted ceiling and brick walls.
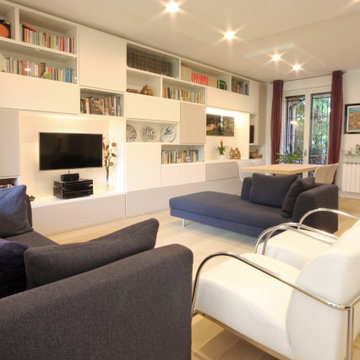
Design ideas for a large modern open plan living room in Milan with a reading nook, white walls, medium hardwood flooring, a wall mounted tv and yellow floors.

Cristina Danielle Photography
Inspiration for a large coastal open plan living room in Jacksonville with a standard fireplace, a brick fireplace surround, grey walls, carpet, a wall mounted tv and blue floors.
Inspiration for a large coastal open plan living room in Jacksonville with a standard fireplace, a brick fireplace surround, grey walls, carpet, a wall mounted tv and blue floors.
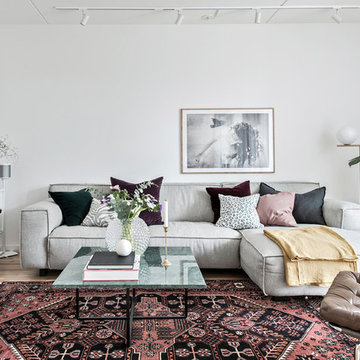
Bjurfors.se/SE360
This is an example of a medium sized scandi enclosed living room in Gothenburg with white walls, medium hardwood flooring and blue floors.
This is an example of a medium sized scandi enclosed living room in Gothenburg with white walls, medium hardwood flooring and blue floors.
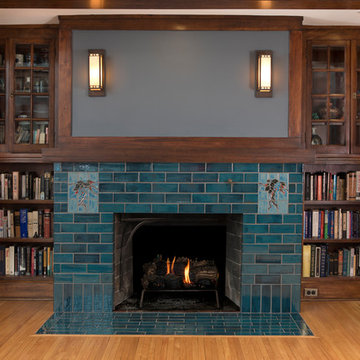
This is an example of a medium sized classic open plan living room in Minneapolis with a reading nook, grey walls, ceramic flooring, a standard fireplace, a tiled fireplace surround and blue floors.
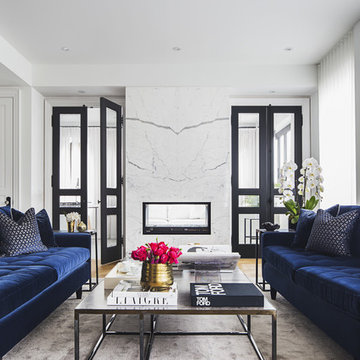
Contemporary formal living room in Toronto with white walls, medium hardwood flooring, a two-sided fireplace, a stone fireplace surround and yellow floors.
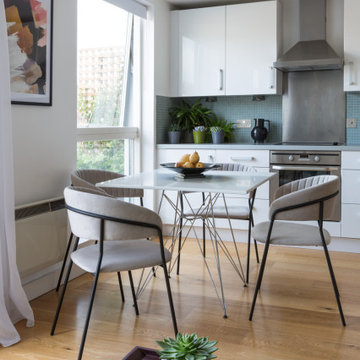
A very cool open space living room for a very cool bachelor.
Photo of a medium sized modern formal open plan living room in Other with white walls, laminate floors, no tv and yellow floors.
Photo of a medium sized modern formal open plan living room in Other with white walls, laminate floors, no tv and yellow floors.
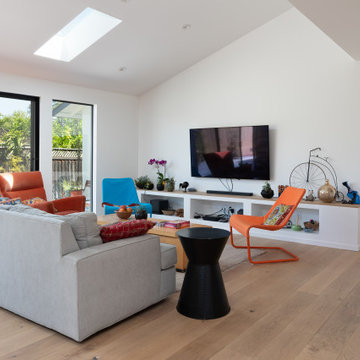
Photo of a large contemporary open plan living room in San Francisco with white walls, light hardwood flooring, no fireplace, a wall mounted tv and yellow floors.

Complete overhaul of the common area in this wonderful Arcadia home.
The living room, dining room and kitchen were redone.
The direction was to obtain a contemporary look but to preserve the warmth of a ranch home.
The perfect combination of modern colors such as grays and whites blend and work perfectly together with the abundant amount of wood tones in this design.
The open kitchen is separated from the dining area with a large 10' peninsula with a waterfall finish detail.
Notice the 3 different cabinet colors, the white of the upper cabinets, the Ash gray for the base cabinets and the magnificent olive of the peninsula are proof that you don't have to be afraid of using more than 1 color in your kitchen cabinets.
The kitchen layout includes a secondary sink and a secondary dishwasher! For the busy life style of a modern family.
The fireplace was completely redone with classic materials but in a contemporary layout.
Notice the porcelain slab material on the hearth of the fireplace, the subway tile layout is a modern aligned pattern and the comfortable sitting nook on the side facing the large windows so you can enjoy a good book with a bright view.
The bamboo flooring is continues throughout the house for a combining effect, tying together all the different spaces of the house.
All the finish details and hardware are honed gold finish, gold tones compliment the wooden materials perfectly.
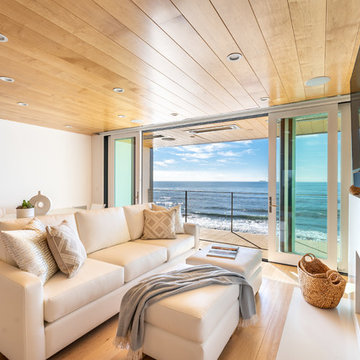
Our clients are seasoned home renovators. Their Malibu oceanside property was the second project JRP had undertaken for them. After years of renting and the age of the home, it was becoming prevalent the waterfront beach house, needed a facelift. Our clients expressed their desire for a clean and contemporary aesthetic with the need for more functionality. After a thorough design process, a new spatial plan was essential to meet the couple’s request. This included developing a larger master suite, a grander kitchen with seating at an island, natural light, and a warm, comfortable feel to blend with the coastal setting.
Demolition revealed an unfortunate surprise on the second level of the home: Settlement and subpar construction had allowed the hillside to slide and cover structural framing members causing dangerous living conditions. Our design team was now faced with the challenge of creating a fix for the sagging hillside. After thorough evaluation of site conditions and careful planning, a new 10’ high retaining wall was contrived to be strategically placed into the hillside to prevent any future movements.
With the wall design and build completed — additional square footage allowed for a new laundry room, a walk-in closet at the master suite. Once small and tucked away, the kitchen now boasts a golden warmth of natural maple cabinetry complimented by a striking center island complete with white quartz countertops and stunning waterfall edge details. The open floor plan encourages entertaining with an organic flow between the kitchen, dining, and living rooms. New skylights flood the space with natural light, creating a tranquil seaside ambiance. New custom maple flooring and ceiling paneling finish out the first floor.
Downstairs, the ocean facing Master Suite is luminous with breathtaking views and an enviable bathroom oasis. The master bath is modern and serene, woodgrain tile flooring and stunning onyx mosaic tile channel the golden sandy Malibu beaches. The minimalist bathroom includes a generous walk-in closet, his & her sinks, a spacious steam shower, and a luxurious soaking tub. Defined by an airy and spacious floor plan, clean lines, natural light, and endless ocean views, this home is the perfect rendition of a contemporary coastal sanctuary.
PROJECT DETAILS:
• Style: Contemporary
• Colors: White, Beige, Yellow Hues
• Countertops: White Ceasarstone Quartz
• Cabinets: Bellmont Natural finish maple; Shaker style
• Hardware/Plumbing Fixture Finish: Polished Chrome
• Lighting Fixtures: Pendent lighting in Master bedroom, all else recessed
• Flooring:
Hardwood - Natural Maple
Tile – Ann Sacks, Porcelain in Yellow Birch
• Tile/Backsplash: Glass mosaic in kitchen
• Other Details: Bellevue Stand Alone Tub
Photographer: Andrew, Open House VC
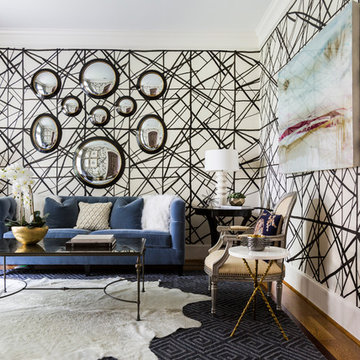
Design ideas for a medium sized eclectic enclosed living room in Houston with multi-coloured walls, no fireplace, carpet and blue floors.
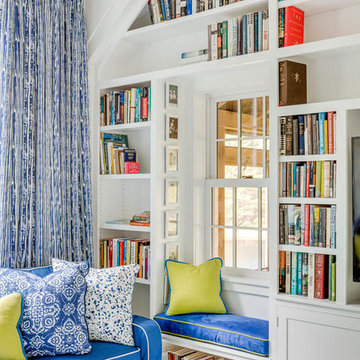
Livingroom to a small lakeside bunkhouse. -Great little window seat!
Photo: Greg Premru
This is an example of a small classic mezzanine living room in Boston with a reading nook, white walls, painted wood flooring, a built-in media unit and blue floors.
This is an example of a small classic mezzanine living room in Boston with a reading nook, white walls, painted wood flooring, a built-in media unit and blue floors.
Living Room with Blue Floors and Yellow Floors Ideas and Designs
8
