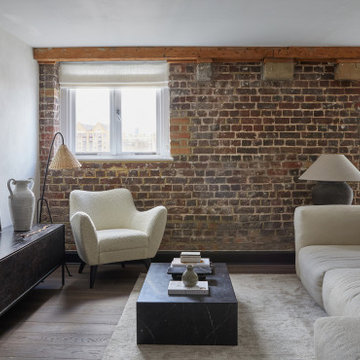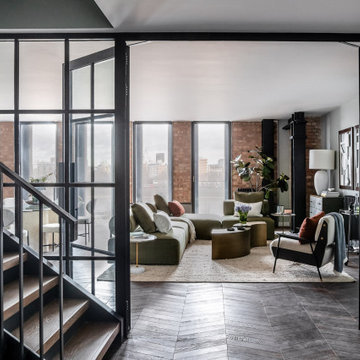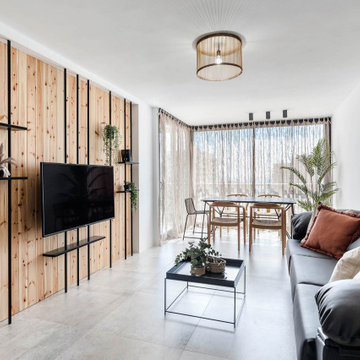Living Room with Brick Walls and Wood Walls Ideas and Designs
Sort by:Popular Today
1 - 20 of 5,066 photos

This is an example of a contemporary living room in Essex with beige walls, medium hardwood flooring, a ribbon fireplace, a brick fireplace surround, a wall mounted tv, brown floors and brick walls.

Design ideas for a contemporary open plan living room feature wall in London with orange walls, dark hardwood flooring, a wall mounted tv, brown floors and wood walls.

Large classic formal enclosed living room in Gloucestershire with a standard fireplace, a stone fireplace surround, exposed beams and wood walls.

This new build architectural gem required a sensitive approach to balance the strong modernist language with the personal, emotive feel desired by the clients.
Taking inspiration from the California MCM aesthetic, we added bold colour blocking, interesting textiles and patterns, and eclectic lighting to soften the glazing, crisp detailing and linear forms. With a focus on juxtaposition and contrast, we played with the ‘mix’; utilising a blend of new & vintage pieces, differing shapes & textures, and touches of whimsy for a lived in feel.

Inspiration for an urban living room in London with white walls, dark hardwood flooring, brown floors and brick walls.

This is an example of a bohemian living room in Gloucestershire with green walls, carpet, a standard fireplace, a brick fireplace surround, a wall mounted tv, beige floors, a vaulted ceiling, a wallpapered ceiling and brick walls.

Inspiration for a contemporary living room in Surrey with white walls, dark hardwood flooring, brown floors and brick walls.

Inspiration for an industrial living room in Other with white walls, concrete flooring, grey floors and brick walls.

Nestled into a hillside, this timber-framed family home enjoys uninterrupted views out across the countryside of the North Downs. A newly built property, it is an elegant fusion of traditional crafts and materials with contemporary design.
Our clients had a vision for a modern sustainable house with practical yet beautiful interiors, a home with character that quietly celebrates the details. For example, where uniformity might have prevailed, over 1000 handmade pegs were used in the construction of the timber frame.
The building consists of three interlinked structures enclosed by a flint wall. The house takes inspiration from the local vernacular, with flint, black timber, clay tiles and roof pitches referencing the historic buildings in the area.
The structure was manufactured offsite using highly insulated preassembled panels sourced from sustainably managed forests. Once assembled onsite, walls were finished with natural clay plaster for a calming indoor living environment.
Timber is a constant presence throughout the house. At the heart of the building is a green oak timber-framed barn that creates a warm and inviting hub that seamlessly connects the living, kitchen and ancillary spaces. Daylight filters through the intricate timber framework, softly illuminating the clay plaster walls.
Along the south-facing wall floor-to-ceiling glass panels provide sweeping views of the landscape and open on to the terrace.
A second barn-like volume staggered half a level below the main living area is home to additional living space, a study, gym and the bedrooms.
The house was designed to be entirely off-grid for short periods if required, with the inclusion of Tesla powerpack batteries. Alongside underfloor heating throughout, a mechanical heat recovery system, LED lighting and home automation, the house is highly insulated, is zero VOC and plastic use was minimised on the project.
Outside, a rainwater harvesting system irrigates the garden and fields and woodland below the house have been rewilded.

Ground floor extension linking main house with outbuildings. Extension created kitchen/diner with family space. Utility room fitted in outbuildings with access from kitchen/diner

This is an example of a contemporary living room in London with grey walls, a wall mounted tv, multi-coloured floors and brick walls.

Modern Living Room
Inspiration for a medium sized contemporary open plan living room in Ahmedabad with white walls, a wall mounted tv, grey floors and wood walls.
Inspiration for a medium sized contemporary open plan living room in Ahmedabad with white walls, a wall mounted tv, grey floors and wood walls.

Modern Living Room with floor to ceiling grey slab fireplace face. Dark wood built in bookcase with led lighting nestled next to modern linear electric fireplace. Contemporary white sofas face each other with dark black accent furniture nearby, all sitting on a modern grey rug. Modern interior architecture with large picture windows, white walls and light wood wall panels that line the walls and ceiling entry.

Farmhouse living room in Perth with brown walls, concrete flooring, grey floors, a vaulted ceiling, a wood ceiling and wood walls.

The cantilevered living room of this incredible mid century modern home still features the original wood wall paneling and brick floors. We were so fortunate to have these amazing original features to work with. Our design team brought in a new modern light fixture, MCM furnishings, lamps and accessories. We utilized the client's existing rug and pulled our room's inspiration colors from it. Bright citron yellow accents add a punch of color to the room. The surrounding built-in bookcases are also original to the room.

This 1960s home was in original condition and badly in need of some functional and cosmetic updates. We opened up the great room into an open concept space, converted the half bathroom downstairs into a full bath, and updated finishes all throughout with finishes that felt period-appropriate and reflective of the owner's Asian heritage.

Embarking on the design journey of Wabi Sabi Refuge, I immersed myself in the profound quest for tranquility and harmony. This project became a testament to the pursuit of a tranquil haven that stirs a deep sense of calm within. Guided by the essence of wabi-sabi, my intention was to curate Wabi Sabi Refuge as a sacred space that nurtures an ethereal atmosphere, summoning a sincere connection with the surrounding world. Deliberate choices of muted hues and minimalist elements foster an environment of uncluttered serenity, encouraging introspection and contemplation. Embracing the innate imperfections and distinctive qualities of the carefully selected materials and objects added an exquisite touch of organic allure, instilling an authentic reverence for the beauty inherent in nature's creations. Wabi Sabi Refuge serves as a sanctuary, an evocative invitation for visitors to embrace the sublime simplicity, find solace in the imperfect, and uncover the profound and tranquil beauty that wabi-sabi unveils.

Inspiration for an expansive contemporary formal open plan living room in Other with a corner fireplace, a stone fireplace surround, a wall mounted tv and wood walls.

竹景の舎|Studio tanpopo-gumi
Photo of a large modern grey and cream open plan living room in Osaka with a reading nook, medium hardwood flooring, a wall mounted tv, brown floors, a timber clad ceiling and brick walls.
Photo of a large modern grey and cream open plan living room in Osaka with a reading nook, medium hardwood flooring, a wall mounted tv, brown floors, a timber clad ceiling and brick walls.

Inspiration for a contemporary living room in Other with white walls, a wall mounted tv, grey floors and wood walls.
Living Room with Brick Walls and Wood Walls Ideas and Designs
1