Living Room with Brown Floors and Pink Floors Ideas and Designs
Refine by:
Budget
Sort by:Popular Today
161 - 180 of 125,155 photos
Item 1 of 3
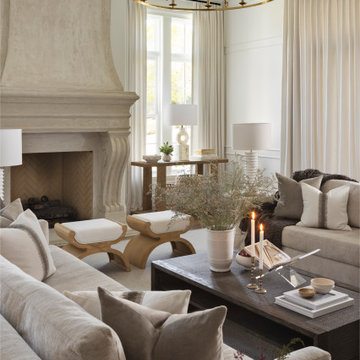
Design ideas for a large classic formal open plan living room in Nashville with white walls, medium hardwood flooring, a standard fireplace, a stone fireplace surround, no tv and brown floors.

Large classic open plan living room in Dallas with white walls, medium hardwood flooring, a standard fireplace, a stacked stone fireplace surround, a built-in media unit and brown floors.

Design ideas for a large rustic open plan living room in Denver with white walls, light hardwood flooring, a standard fireplace, a concrete fireplace surround, a wall mounted tv, brown floors and a wood ceiling.

Unique living room that combines modern and minimal approach with eclectic elements that bring character and natural warmth to the space. With its architectural rigor, the space features zellige tile fireplace, soft limewash plaster walls, and luxurious wool area rug to combine raw with refined, old with new, and timeless with a touch of spontaneity.
The space features painting by Milly Ristvedt, a chair by De La Espada upholstered in lush forest green velvet and an iconic iron floor lamp by Room Studio, all mixed with a carefully curated array of antique pieces and natural materials.
Our goal was to create an environment that would reflect the client's infinite affection for contemporary art while still being in tune with the Portuguese cultural heritage and the natural landscape the house is set in.

Photo of a large eclectic open plan living room feature wall in Other with beige walls, laminate floors, a built-in media unit, brown floors and exposed beams.

You know by now we love designing in Bend, and Caldera Springs just feels like home! This project, (a collaboration with Olsen Bros. Construction and Heidi Byrnes Design) is the “forever home” for a couple relocating from Lake Oswego. Soaring wood ceilings, open living spaces and ample bedroom suites informed the client’s classic/modern finish choices.
The furnishings aesthetic began with fabric to inspire pattern and color, and the story for each room unfolded from there. The great room is dressed in deep green, rust and cream, reflecting the natural palette outside every door and window. A pair of plush sofas large enough to nap on, swivel chairs to take in the view, and unique leather ottomans to tuck in where needed, invite lounging and conversation.
The primary and back guest suites offer the most incredible window seats for cozying up with your favorite book. Layered with custom cushions and a pile of pillows, they’re the best seat in the house.
Exciting wallpaper selections for each bathroom provided playful focal walls, from the deep green vinyl grass cloth in the primary bath, to a forest of sparkling tree lines in the powder bath. Amazing how wallpaper can define the personality of a space!
This home is full of color, yet minimal in the “extras” and easy to maintain. It’s always refreshing for us to return to a home we dressed months ago and have it look just like we left it! We know it will provide a warm welcome for the owners and their guests for years to come!
Photography by Chris Murray Productions
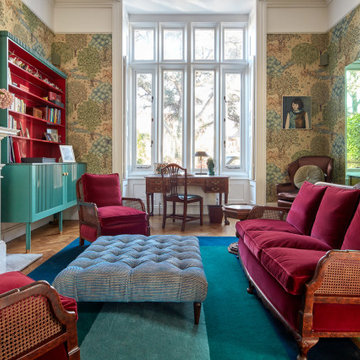
Photo of a medium sized classic formal enclosed living room in London with multi-coloured walls, medium hardwood flooring, a standard fireplace, a stone fireplace surround, brown floors, wallpapered walls and a dado rail.

A coastal Scandinavian renovation project, combining a Victorian seaside cottage with Scandi design. We wanted to create a modern, open-plan living space but at the same time, preserve the traditional elements of the house that gave it it's character.
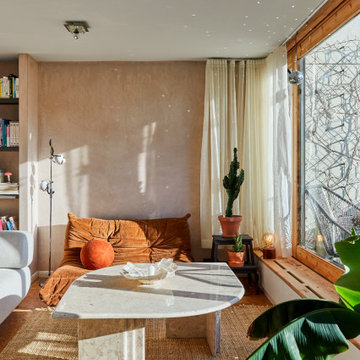
Inspiration for a bohemian living room in Berlin with beige walls, medium hardwood flooring and brown floors.
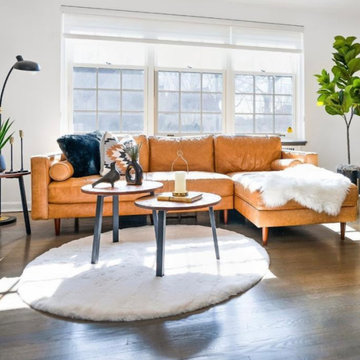
Wonderful living room with fire place. Beautiful camel leather coach. Magnifique salon à aire ouverte avec cheminée de brique. Foyer au bois. Manteau de cheminée en bois. Magnifique sofa couleur chameau en cuir. Beautiful accent cushions. Faux fur rug.
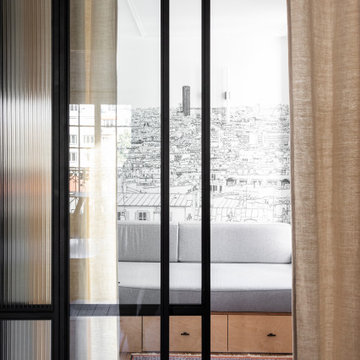
Photo : BCDF Studio
This is an example of a small contemporary enclosed living room in Paris with a reading nook, white walls, medium hardwood flooring, no fireplace, no tv, brown floors and wallpapered walls.
This is an example of a small contemporary enclosed living room in Paris with a reading nook, white walls, medium hardwood flooring, no fireplace, no tv, brown floors and wallpapered walls.

Photo of a nautical open plan living room in New York with beige walls, medium hardwood flooring, a standard fireplace, a stone fireplace surround, a wall mounted tv, brown floors and a vaulted ceiling.
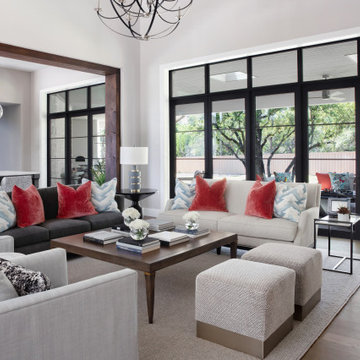
Martha O'Hara Interiors, Interior Design & Photo Styling | Olson Defendorf Custom Homes, Builder | Cornerstone Architects, Architect | Cate Black, Photography
Please Note: All “related,” “similar,” and “sponsored” products tagged or listed by Houzz are not actual products pictured. They have not been approved by Martha O’Hara Interiors nor any of the professionals credited. For information about our work, please contact design@oharainteriors.com.

View of Living Room and Front Entry
Inspiration for a large classic open plan living room in Boston with grey walls, a ribbon fireplace, a tiled fireplace surround, a built-in media unit, brown floors and exposed beams.
Inspiration for a large classic open plan living room in Boston with grey walls, a ribbon fireplace, a tiled fireplace surround, a built-in media unit, brown floors and exposed beams.

Medium sized contemporary open plan living room in Atlanta with grey walls, medium hardwood flooring, a standard fireplace, a wooden fireplace surround, no tv, brown floors, a coffered ceiling and wallpapered walls.
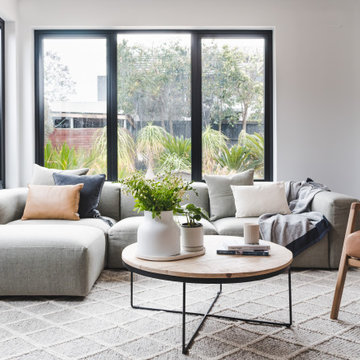
Inspiration for a contemporary living room in Melbourne with white walls, dark hardwood flooring and brown floors.

This great room is a perfect bland of modern ad farmhouse featuring white brick, black metal, soft grays and oatmeal fabrics blended with reclaimed wood and exposed beams.

The white brick and shiplap fireplace is the focal point of this space. Wrap around white oak box mantle ties in with the ceiling beams and live sawn oak floor. Sherwin Williams Drift of Mist is a soft contrast to the Pure white trim and fireplace.

This is an example of a large beach style open plan living room in Other with white walls, light hardwood flooring, a standard fireplace, a concrete fireplace surround, a wall mounted tv, brown floors, exposed beams and tongue and groove walls.
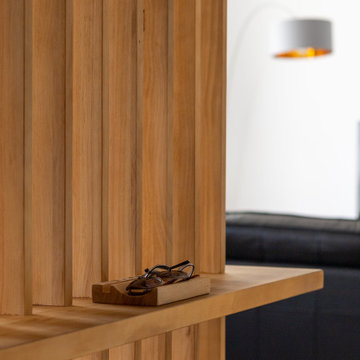
Reforma integral a cargo del estudio qunna (www.qunna.es) en el barrio de Puertochico, Santander.
Fotografias:
Julen Esnal Photography
Design ideas for a medium sized eclectic open plan living room in Other with white walls, medium hardwood flooring, brown floors and a drop ceiling.
Design ideas for a medium sized eclectic open plan living room in Other with white walls, medium hardwood flooring, brown floors and a drop ceiling.
Living Room with Brown Floors and Pink Floors Ideas and Designs
9