Living Room with Brown Walls and a Tiled Fireplace Surround Ideas and Designs
Refine by:
Budget
Sort by:Popular Today
1 - 20 of 800 photos
Item 1 of 3

This is an example of a large contemporary open plan living room in Boston with brown walls, dark hardwood flooring, a ribbon fireplace, a tiled fireplace surround, a wall mounted tv and brown floors.

An Arts & Crafts built home using the philosophy of the era, "truth to materials, simple form, and handmade" as opposed to strictly A&C style furniture to furnish the space. Photography by Karen Melvin

Photo of a medium sized traditional formal open plan living room in St Louis with brown walls, dark hardwood flooring, a standard fireplace, a tiled fireplace surround, no tv and brown floors.
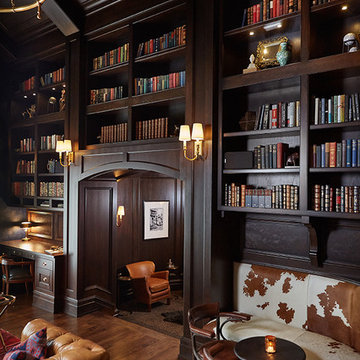
Library
Design ideas for an expansive classic open plan living room in Grand Rapids with brown walls, medium hardwood flooring, a standard fireplace and a tiled fireplace surround.
Design ideas for an expansive classic open plan living room in Grand Rapids with brown walls, medium hardwood flooring, a standard fireplace and a tiled fireplace surround.
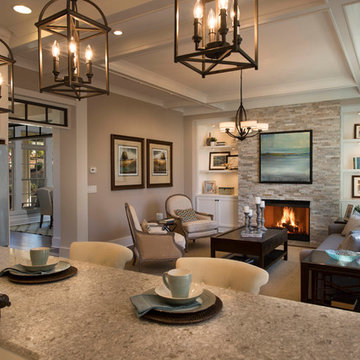
A spacious great room is overlooked by an elegant gourmet kitchen. The focal point is a striking tile fireplace flanked by built in bookshelves, while beautiful intersecting ceiling beams add detail on the ceiling.
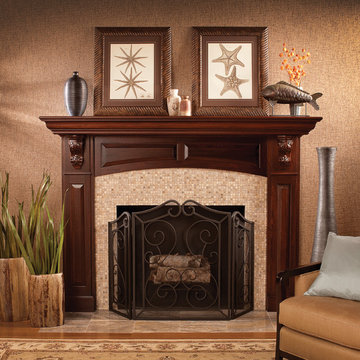
This stunning fireplace mantel from Dura Supreme Cabinetry features carved corbels below the mantel shelf. When “Classic” Styling is selected, the corbels feature an ornate, acanthus leaf carving. Decorative panels were selected for the frieze and the columns. Crafted with rich color and unique grain pattern create an elegant focal point for this great room.
The inviting warmth and crackling flames in a fireplace naturally draw people to gather around the hearth. Historically, the fireplace has been an integral part of the home as one of its central features. Original hearths not only warmed the room, they were the hub of food preparation and family interaction. With today’s modern floor plans and conveniences, the fireplace has evolved from its original purpose to become a prominent architectural element with a social function.
Within the open floor plans that are so popular today, a well-designed kitchen has become the central feature of the home. The kitchen and adjacent living spaces are combined, encouraging guests and families to mingle before and after a meal.
Within that large gathering space, the kitchen typically opens to a room featuring a fireplace mantel or an integrated entertainment center, and it makes good sense for these elements to match or complement each other. With Dura Supreme, your kitchen cabinetry, entertainment cabinetry and fireplace mantels are all available in matching or coordinating designs, woods and finishes.
Fireplace Mantels from Dura Supreme are available in 3 basic designs – or your own custom design. Each basic design has optional choices for columns, overall styling and “frieze” options so that you can choose a look that’s just right for your home.
Request a FREE Dura Supreme Brochure Packet:
http://www.durasupreme.com/request-brochure
Find a Dura Supreme Showroom near you today:
http://www.durasupreme.com/dealer-locator
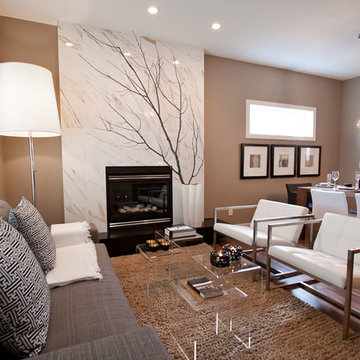
A Hotel Luxe Modern Transitional Home by Natalie Fuglestveit Interior Design, Calgary Interior Design Firm. Photos by Lindsay Nichols Photography.
Interior design includes modern fireplace with 24"x24" calacutta marble tile face, 18 karat vase with tree, black and white geometric prints, modern Gus white Delano armchairs, natural walnut hardwood floors, medium brown wall color, ET2 Lighting linear pendant fixture over dining table with tear drop glass, acrylic coffee table, carmel shag wool area rug, champagne gold Delta Trinsic faucet, charcoal flat panel cabinets, tray ceiling with chandelier in master bedroom, pink floral drapery in girls room with teal linear border.

Design ideas for a large traditional formal open plan living room in Other with brown walls, medium hardwood flooring, a standard fireplace and a tiled fireplace surround.
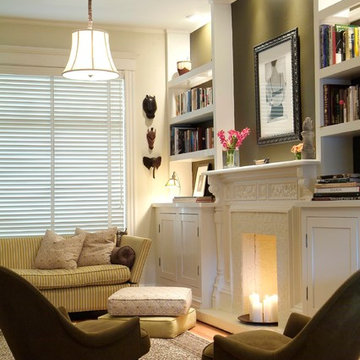
Gintas Zaranka
The custom designed shelving units flanking the fireplace feature glass inside the wood frame shelf on top so the ceiling lighting would reflect to the lower shelves.
Gintas Zaranka
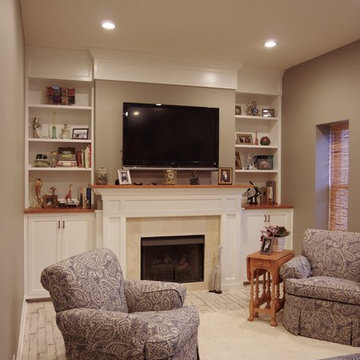
Medium sized traditional formal open plan living room in Chicago with brown walls, painted wood flooring, a standard fireplace, a tiled fireplace surround, a wall mounted tv and grey floors.
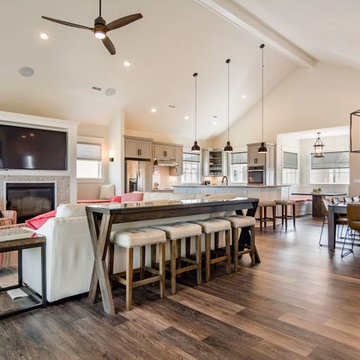
Medium sized traditional formal open plan living room in Other with brown walls, vinyl flooring, a standard fireplace, a tiled fireplace surround, a wall mounted tv and beige floors.
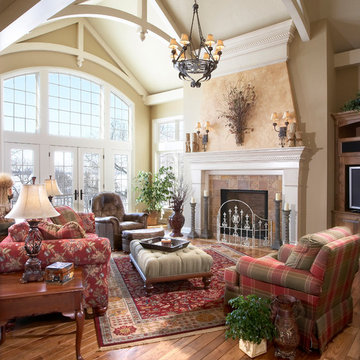
Photo: Edmunds Studios Photography
Large classic formal open plan living room in Milwaukee with brown walls, light hardwood flooring, a standard fireplace, a wall mounted tv, a tiled fireplace surround and feature lighting.
Large classic formal open plan living room in Milwaukee with brown walls, light hardwood flooring, a standard fireplace, a wall mounted tv, a tiled fireplace surround and feature lighting.
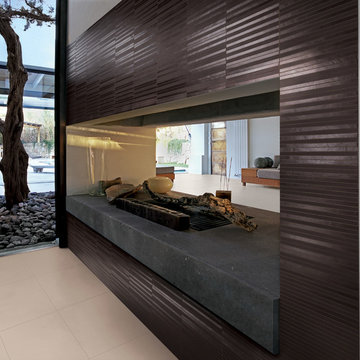
This is an example of an expansive contemporary open plan living room in Chicago with brown walls, a two-sided fireplace and a tiled fireplace surround.
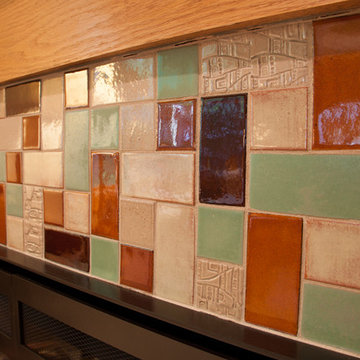
Cozy up to this fireplace under the mountains—at least a beautiful mountain photo! Warm amber tones of tile, accented with a soft green, surround this fireplace. The hearth is held steady with Amber on red clay in 4"x4" tiles.
Large Format Savvy Squares - 65W Amber, 65R Amber, 1028 Grey Spice, 123W Patina, 125R Sahara Sands / Hearth | 4"x4"s - 65R Amber
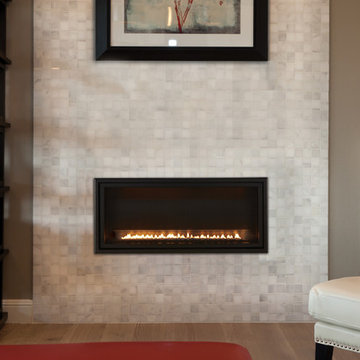
This is an example of a medium sized contemporary formal living room in Tampa with brown walls, medium hardwood flooring, a standard fireplace, a tiled fireplace surround, no tv and brown floors.
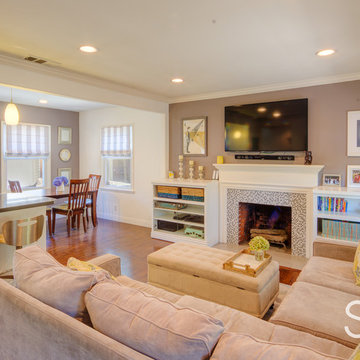
Michael J King
Small retro open plan living room in Los Angeles with brown walls, dark hardwood flooring, a standard fireplace, a tiled fireplace surround, a wall mounted tv and brown floors.
Small retro open plan living room in Los Angeles with brown walls, dark hardwood flooring, a standard fireplace, a tiled fireplace surround, a wall mounted tv and brown floors.
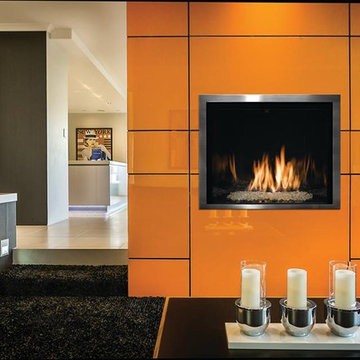
This is an example of a medium sized contemporary formal open plan living room in Other with brown walls, carpet, a standard fireplace, a tiled fireplace surround, no tv and black floors.
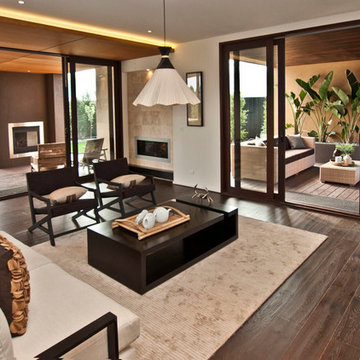
Jessie Mackinnon - Cultured Lens Imagery
Photo of a large modern formal open plan living room in Melbourne with brown walls, dark hardwood flooring, a ribbon fireplace and a tiled fireplace surround.
Photo of a large modern formal open plan living room in Melbourne with brown walls, dark hardwood flooring, a ribbon fireplace and a tiled fireplace surround.
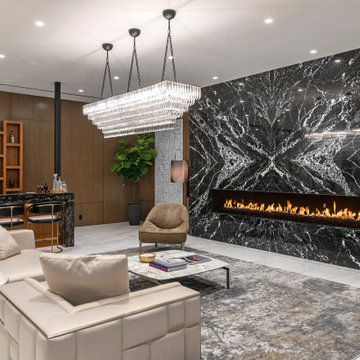
Design ideas for a large contemporary open plan living room in Los Angeles with a home bar, brown walls, porcelain flooring, a ribbon fireplace, a tiled fireplace surround, no tv and grey floors.
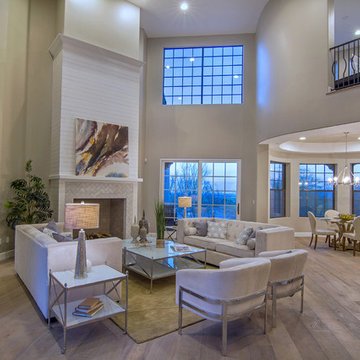
OnView360.com
This is an example of a large traditional formal open plan living room in Phoenix with brown walls, medium hardwood flooring, a standard fireplace, a tiled fireplace surround, no tv, brown floors and feature lighting.
This is an example of a large traditional formal open plan living room in Phoenix with brown walls, medium hardwood flooring, a standard fireplace, a tiled fireplace surround, no tv, brown floors and feature lighting.
Living Room with Brown Walls and a Tiled Fireplace Surround Ideas and Designs
1