Living Room with Brown Walls and a Two-sided Fireplace Ideas and Designs
Refine by:
Budget
Sort by:Popular Today
21 - 40 of 243 photos
Item 1 of 3

Au centre du vaste salon une juxtaposition de 4 tables basses en bois surmontées d'un plateau en terre cuite prolonge le plan vertical de la cheminée.
Crédit photo Valérie Chomarat, chalet Combloux
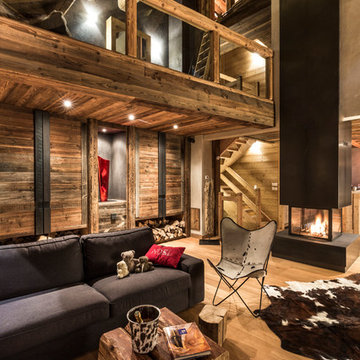
Large rustic formal open plan living room in Grenoble with brown walls, medium hardwood flooring, a two-sided fireplace, a metal fireplace surround and no tv.
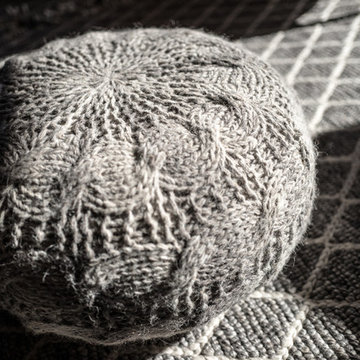
Détail pouf en laine.
@DanielDurandPhotographe
Design ideas for a large rustic open plan living room in Lyon with brown walls, medium hardwood flooring, a two-sided fireplace, a metal fireplace surround and a built-in media unit.
Design ideas for a large rustic open plan living room in Lyon with brown walls, medium hardwood flooring, a two-sided fireplace, a metal fireplace surround and a built-in media unit.
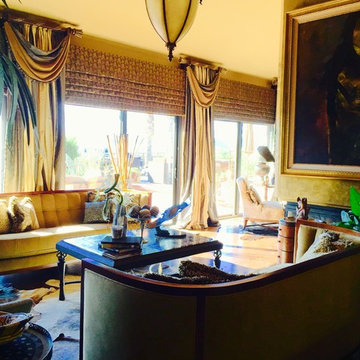
Living room designed for a home owner who loves to travel incorporating African artifacts, love of animals, texture. This room over looks the Santa Rosa Valley.
Photos by Cheryl Collins
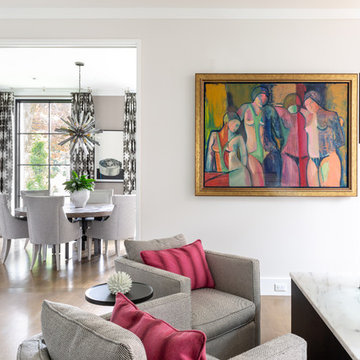
Reagen Taylor Photography
Design ideas for a medium sized contemporary formal enclosed living room in Chicago with brown walls, light hardwood flooring, a two-sided fireplace, a stone fireplace surround and grey floors.
Design ideas for a medium sized contemporary formal enclosed living room in Chicago with brown walls, light hardwood flooring, a two-sided fireplace, a stone fireplace surround and grey floors.
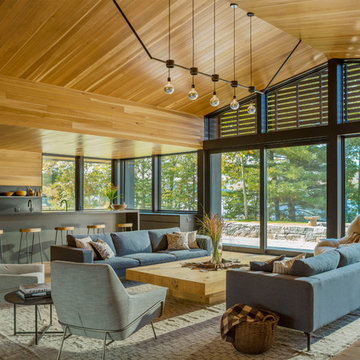
Photo of an expansive rustic open plan living room in Burlington with medium hardwood flooring, brown floors, no tv, brown walls, a two-sided fireplace and a metal fireplace surround.
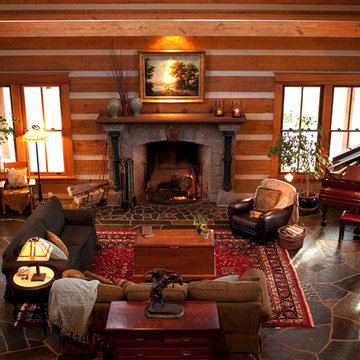
A spacious living area features a stone fireplace, slate floors, and a open cathedral ceiling.
Inspiration for a large rustic living room in Portland with brown walls, slate flooring, a two-sided fireplace and a stone fireplace surround.
Inspiration for a large rustic living room in Portland with brown walls, slate flooring, a two-sided fireplace and a stone fireplace surround.

A visual artist and his fiancée’s house and studio were designed with various themes in mind, such as the physical context, client needs, security, and a limited budget.
Six options were analyzed during the schematic design stage to control the wind from the northeast, sunlight, light quality, cost, energy, and specific operating expenses. By using design performance tools and technologies such as Fluid Dynamics, Energy Consumption Analysis, Material Life Cycle Assessment, and Climate Analysis, sustainable strategies were identified. The building is self-sufficient and will provide the site with an aquifer recharge that does not currently exist.
The main masses are distributed around a courtyard, creating a moderately open construction towards the interior and closed to the outside. The courtyard contains a Huizache tree, surrounded by a water mirror that refreshes and forms a central part of the courtyard.
The house comprises three main volumes, each oriented at different angles to highlight different views for each area. The patio is the primary circulation stratagem, providing a refuge from the wind, a connection to the sky, and a night sky observatory. We aim to establish a deep relationship with the site by including the open space of the patio.
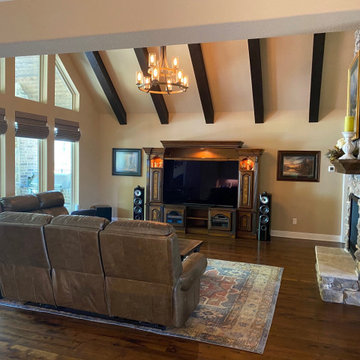
Vaulted living room maximizes the view and wall of windows provides indirect sunlight to create a bright and cheery space. Floor to ceiling two sided fireplace provides separation between the living and dining and is a dramatic focal point.
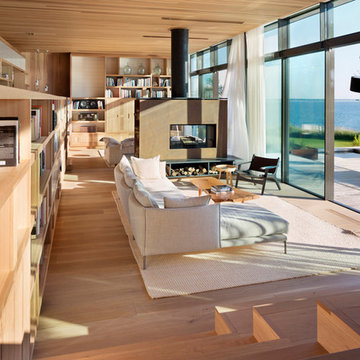
Photography Michael Moran
Design ideas for a modern open plan living room in Other with medium hardwood flooring, a two-sided fireplace, brown floors, brown walls, a metal fireplace surround and a concealed tv.
Design ideas for a modern open plan living room in Other with medium hardwood flooring, a two-sided fireplace, brown floors, brown walls, a metal fireplace surround and a concealed tv.

Михаил Чекалов
Classic formal living room in Other with brown walls, carpet, a stone fireplace surround, grey floors and a two-sided fireplace.
Classic formal living room in Other with brown walls, carpet, a stone fireplace surround, grey floors and a two-sided fireplace.
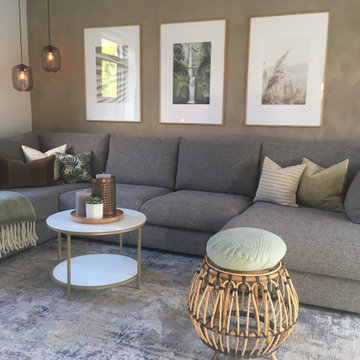
Komplet stueindretning i en kombineret Nordic marrakech stil med et varmt og tropisk look. Jeg ønskede at forvandle denne stue til et hyggeligt samlingspunkt med plads til hele familien. Udover pendlerne og bambusskamlen blev denne stue designet med nye møbler og tilbehør som passede til den nye stil.
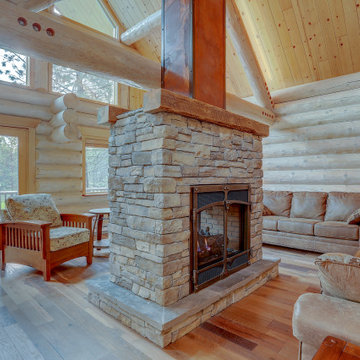
This double sided fireplace is the pièce de résistance in this river front log home. It is made of stacked stone with an oxidized copper chimney & reclaimed barn wood beams for mantels.
Engineered Barn wood floor

View showing the great room connection between the living room, dining room, kitchen, and main hallway. Millgard windows and french doors provide balanced daylighting, with dimmable fluorescent trough lighting and LED fixtures provide fill and accent lighting. This living room illustrates Frank Lloyd Wright's influence, with rift-oak paneling on the walls and ceiling, accentuated by hemlock battens. Custom stepped crown moulding, stepped casing and basebards, and stepped accent lights on the brush-broom concrete columns convey the home's Art Deco style. Cork flooring was used throughout the home, over hydronic radiant heating.

Mark Woods
This is an example of a large midcentury open plan living room in Seattle with a music area, brown walls, light hardwood flooring, a two-sided fireplace, a stone fireplace surround and no tv.
This is an example of a large midcentury open plan living room in Seattle with a music area, brown walls, light hardwood flooring, a two-sided fireplace, a stone fireplace surround and no tv.
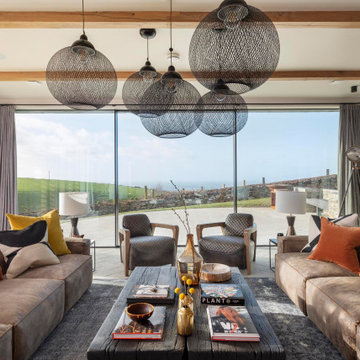
Inspiration for a large coastal formal open plan living room in Cornwall with brown walls, a two-sided fireplace, a stone fireplace surround, a built-in media unit, white floors and exposed beams.
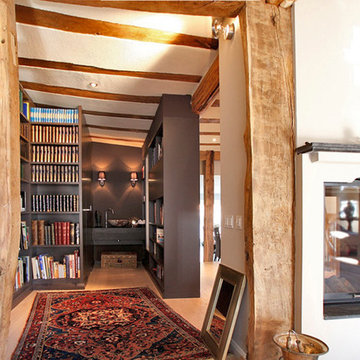
This is an example of a large contemporary mezzanine living room in Frankfurt with a reading nook, brown walls, light hardwood flooring, a two-sided fireplace and a plastered fireplace surround.
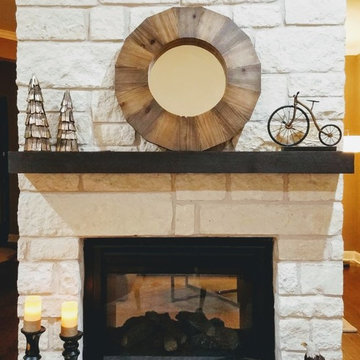
Beautiful modern living room with neutral wall colors and furniture with a touch of gold. 2 sided fireplace segregates the family room from the formal living room. This open layout is perfect for entertaining.
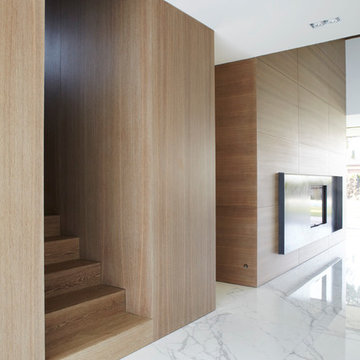
This is an example of a large contemporary open plan living room in Munich with marble flooring, a two-sided fireplace, brown walls and a metal fireplace surround.
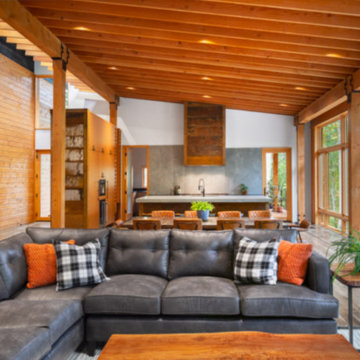
Large modern open plan living room in Other with brown walls, medium hardwood flooring, a two-sided fireplace, a metal fireplace surround, a concealed tv and grey floors.
Living Room with Brown Walls and a Two-sided Fireplace Ideas and Designs
2