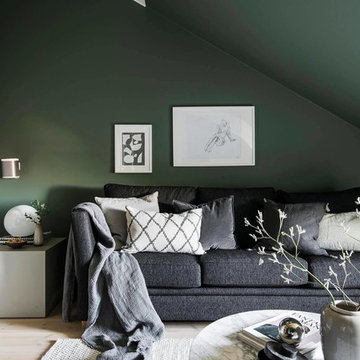Living Room with Brown Walls and Green Walls Ideas and Designs
Refine by:
Budget
Sort by:Popular Today
141 - 160 of 24,979 photos
Item 1 of 3
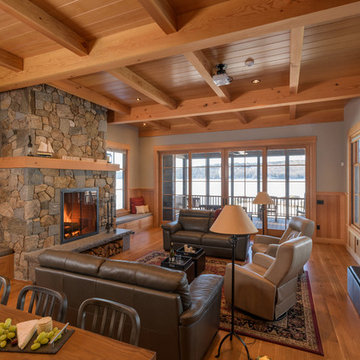
Inspiration for a rustic formal open plan living room in Boston with green walls, medium hardwood flooring, a standard fireplace, a stone fireplace surround and brown floors.

Living room featuring custom walnut paneling with bronze open fireplace surrounded with antique brick. Sleek contemporary feel with Christian Liaigre linen slipcovered chairs, Mateliano from HollyHunt sofa & vintage indigo throw.
Herve Vanderstraeten lamp
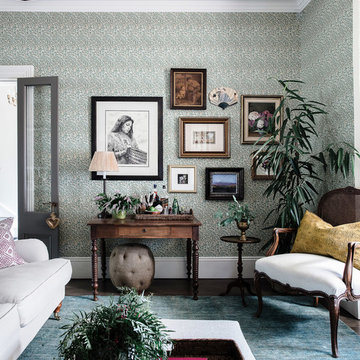
Maree Homer
Traditional enclosed living room in Sydney with green walls and dark hardwood flooring.
Traditional enclosed living room in Sydney with green walls and dark hardwood flooring.
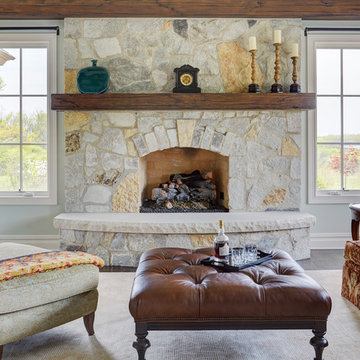
The stone used to clad the great room fireplace is identical to the stone used on the exterior. Hand hewn fir mantle. Photo by Mike Kaskel.
Design ideas for a medium sized traditional formal open plan living room in Chicago with green walls, dark hardwood flooring, a standard fireplace, a stone fireplace surround, brown floors and no tv.
Design ideas for a medium sized traditional formal open plan living room in Chicago with green walls, dark hardwood flooring, a standard fireplace, a stone fireplace surround, brown floors and no tv.
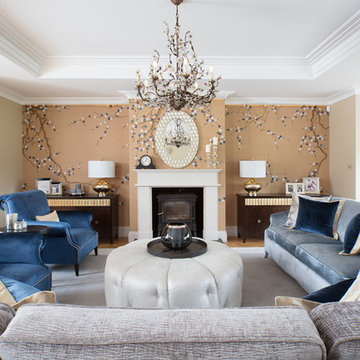
Elayne Barre
Inspiration for a medium sized traditional formal open plan living room feature wall in Surrey with brown walls and a wood burning stove.
Inspiration for a medium sized traditional formal open plan living room feature wall in Surrey with brown walls and a wood burning stove.

The Marrickville Hempcrete house is an exciting project that shows how acoustic requirements for aircraft noise can be met, without compromising on thermal performance and aesthetics.The design challenge was to create a better living space for a family of four without increasing the site coverage.
The existing footprint has not been increased on the ground floor but reconfigured to improve circulation, usability and connection to the backyard. A mere 35 square meters has been added on the first floor. The result is a generous house that provides three bedrooms, a study, two bathrooms, laundry, generous kitchen dining area and outdoor space on a 197.5sqm site.
This is a renovation that incorporates basic passive design principles combined with clients who weren’t afraid to be bold with new materials, texture and colour. Special thanks to a dedicated group of consultants, suppliers and a ambitious builder working collaboratively throughout the process.
Builder
Nick Sowden - Sowden Building
Architect/Designer
Tracy Graham - Connected Design
Photography
Lena Barridge - The Corner Studio

Daniela Polak und Wolf Lux
Design ideas for a rustic formal and grey and brown enclosed living room in Munich with brown walls, dark hardwood flooring, a ribbon fireplace, a stone fireplace surround, a wall mounted tv and brown floors.
Design ideas for a rustic formal and grey and brown enclosed living room in Munich with brown walls, dark hardwood flooring, a ribbon fireplace, a stone fireplace surround, a wall mounted tv and brown floors.
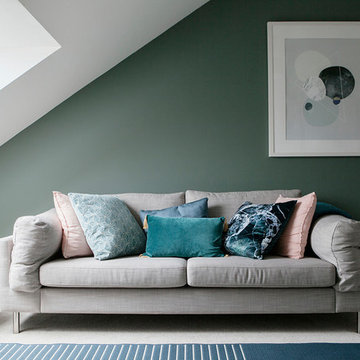
Ruth Maria Murphy | Photographer
Photo of a scandinavian formal enclosed living room in Other with green walls, carpet and beige floors.
Photo of a scandinavian formal enclosed living room in Other with green walls, carpet and beige floors.
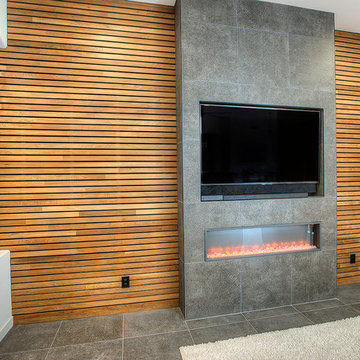
This renovation included the complete removal and reconfiguration of the kitchen, living room, dining room, fireplace, bathroom, and foyer into a contemporary modern space. The kitchen countertop/seating area was added with waterfall quartz tops and accented with lighting for an elegant entertaining area. New statement fireplace/entertainment wall sets the living room.
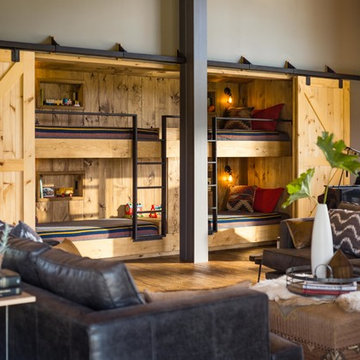
Jim Westphalen
Photo of a large modern formal open plan living room in Burlington with brown walls, medium hardwood flooring, no tv, brown floors and feature lighting.
Photo of a large modern formal open plan living room in Burlington with brown walls, medium hardwood flooring, no tv, brown floors and feature lighting.
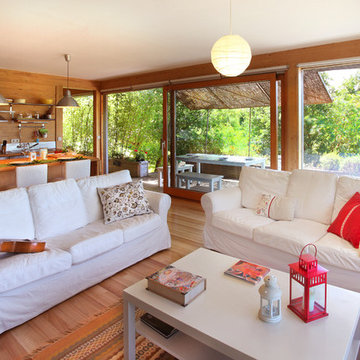
Los muebles de tonos claros contribuyen a dar la sensación de amplitud, además de reflejar la luz en todas las direcciones, aumentando así el confort visual del interior de esta casa original.
© Rusticasa
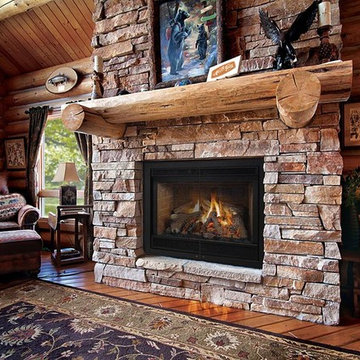
Medium sized rustic formal open plan living room in Other with brown walls, dark hardwood flooring, a standard fireplace, a stone fireplace surround, no tv and brown floors.

Medium sized modern open plan living room in Houston with brown walls, medium hardwood flooring, a ribbon fireplace, a tiled fireplace surround, a wall mounted tv and brown floors.
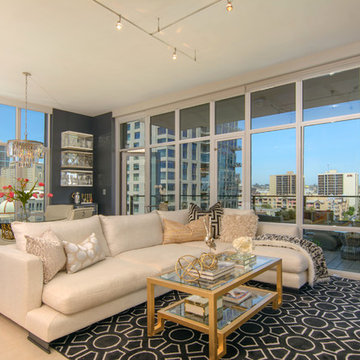
Premier First
Inspiration for a contemporary open plan living room in San Diego with green walls, porcelain flooring, no tv and beige floors.
Inspiration for a contemporary open plan living room in San Diego with green walls, porcelain flooring, no tv and beige floors.
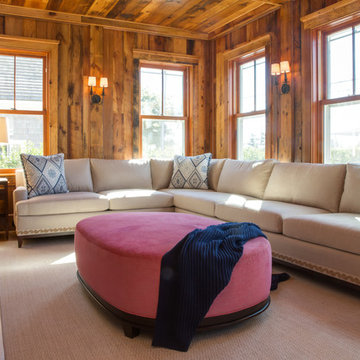
Cary Hazlegrove Photography
Photo of a large beach style formal enclosed living room in Boston with brown walls, medium hardwood flooring, no fireplace, no tv and brown floors.
Photo of a large beach style formal enclosed living room in Boston with brown walls, medium hardwood flooring, no fireplace, no tv and brown floors.
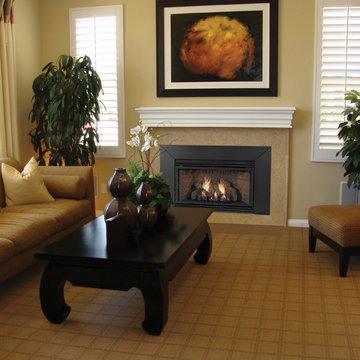
Medium sized traditional formal enclosed living room in St Louis with brown walls, medium hardwood flooring, a standard fireplace, a tiled fireplace surround, no tv and brown floors.

Black steel railings pop against exposed brick walls. Exposed wood beams with recessed lighting and exposed ducts create an industrial-chic living space.
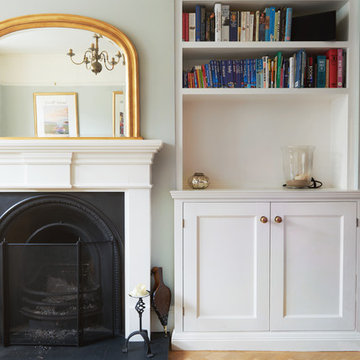
Gabor Hevesi
Photo of a large country enclosed living room in London with green walls, light hardwood flooring, a standard fireplace and a wooden fireplace surround.
Photo of a large country enclosed living room in London with green walls, light hardwood flooring, a standard fireplace and a wooden fireplace surround.
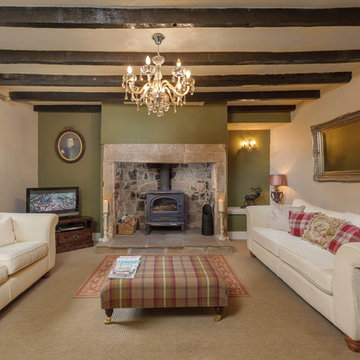
Brian Young
Design ideas for a country enclosed living room in Other with green walls, carpet, a wood burning stove, a stone fireplace surround and a freestanding tv.
Design ideas for a country enclosed living room in Other with green walls, carpet, a wood burning stove, a stone fireplace surround and a freestanding tv.
Living Room with Brown Walls and Green Walls Ideas and Designs
8
