Living Room with Brown Walls and Grey Floors Ideas and Designs
Refine by:
Budget
Sort by:Popular Today
41 - 60 of 658 photos
Item 1 of 3
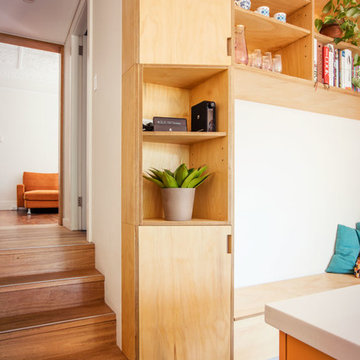
The Marrickville Hempcrete house is an exciting project that shows how acoustic requirements for aircraft noise can be met, without compromising on thermal performance and aesthetics.The design challenge was to create a better living space for a family of four without increasing the site coverage.
The existing footprint has not been increased on the ground floor but reconfigured to improve circulation, usability and connection to the backyard. A mere 35 square meters has been added on the first floor. The result is a generous house that provides three bedrooms, a study, two bathrooms, laundry, generous kitchen dining area and outdoor space on a 197.5sqm site.
This is a renovation that incorporates basic passive design principles combined with clients who weren’t afraid to be bold with new materials, texture and colour. Special thanks to a dedicated group of consultants, suppliers and a ambitious builder working collaboratively throughout the process.
Builder
Nick Sowden - Sowden Building
Architect/Designer
Tracy Graham - Connected Design
Photography
Lena Barridge - The Corner Studio
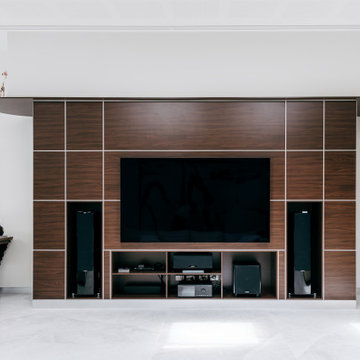
This mid-century modern media room was all kinds of exciting. The dark wooden TV unit provided a statement piece whilst also keeping everything media-related neat and tidy.

This artist's haven in Portola Valley, CA is in a woodsy, rural setting. The goal was to make this home lighter and more inviting using new lighting, new flooring, and new furniture, while maintaining the integrity of the original house design. Not quite Craftsman, not quite mid-century modern, this home built in 1955 has a rustic feel. We wanted to uplevel the sophistication, and bring in lots of color, pattern, and texture the artist client would love.

The main level’s open floor plan was thoughtfully designed to accommodate a variety of activities and serves as the primary gathering and entertainment space. The interior includes a sophisticated and modern custom kitchen featuring a large kitchen island with gorgeous blue and green Quartzite mitered edge countertops and green velvet bar stools, full overlay maple cabinets with modern slab style doors and large modern black pulls, white honed Quartz countertops with a contemporary and playful backsplash in a glossy-matte mix of grey 4”x12” tiles, a concrete farmhouse sink, high-end appliances, and stained concrete floors.
Adjacent to the open-concept living space is a dramatic, white-oak, open staircase with modern, oval shaped, black, iron balusters and 7” reclaimed timber wall paneling. Large windows provide an abundance of natural light as you make your way up to the expansive loft area which overlooks the main living space and pool area. This versatile space also boasts luxurious 7” herringbone wood flooring, a hidden murphy door and a spa-like bathroom with a frameless glass shower enclosure, built-in bench and shampoo niche with a striking green ceramic wall tile and mosaic porcelain floor tile. Located beneath the staircase is a private recording studio with glass walls.
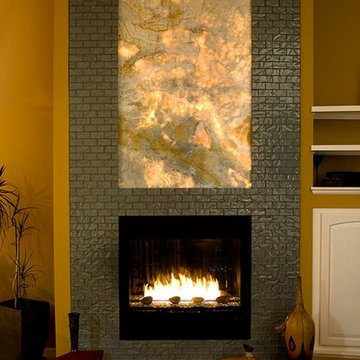
Custom onyx back- lit fireplace
Medium sized classic living room in Detroit with brown walls, carpet, a standard fireplace, a tiled fireplace surround and grey floors.
Medium sized classic living room in Detroit with brown walls, carpet, a standard fireplace, a tiled fireplace surround and grey floors.

This is an example of a modern open plan living room in Other with brown walls, concrete flooring, a standard fireplace, a metal fireplace surround, a built-in media unit, grey floors and panelled walls.

Inspiration for a retro open plan living room in San Francisco with brown walls, concrete flooring, a standard fireplace, a brick fireplace surround, grey floors, a timber clad ceiling, a vaulted ceiling and wood walls.
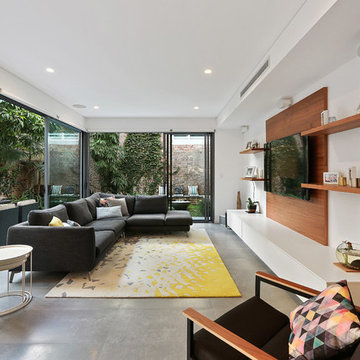
Design ideas for a contemporary enclosed living room in Sydney with brown walls, concrete flooring, no fireplace, a wall mounted tv and grey floors.
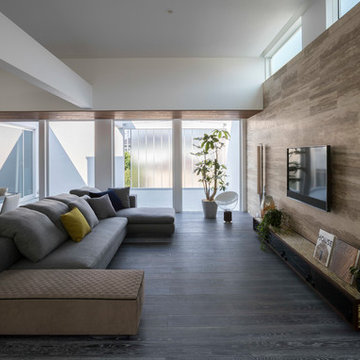
都心のモダン住宅
Design ideas for a large modern open plan living room in Tokyo Suburbs with brown walls, painted wood flooring, a wall mounted tv, grey floors and no fireplace.
Design ideas for a large modern open plan living room in Tokyo Suburbs with brown walls, painted wood flooring, a wall mounted tv, grey floors and no fireplace.
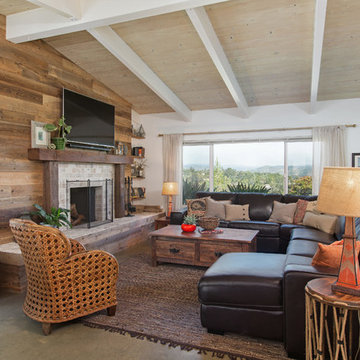
A bright and airy feel was achieved in this beautiful living room by white washing the existing ceiling decking and painting the exposed beams white. The fireplace received a facelift by cladding the outdated stone with reclaimed Driftwood planking and a solid reclaimed Douglas fir mantel by Vintage Timberworks.
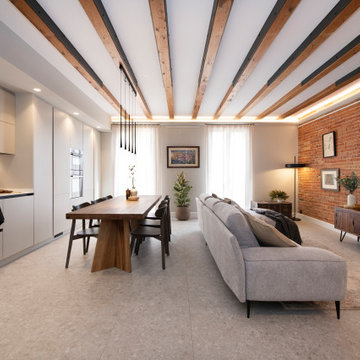
This is an example of a medium sized scandinavian grey and white open plan living room in Barcelona with brown walls, porcelain flooring, no fireplace, a freestanding tv, grey floors, exposed beams and brick walls.
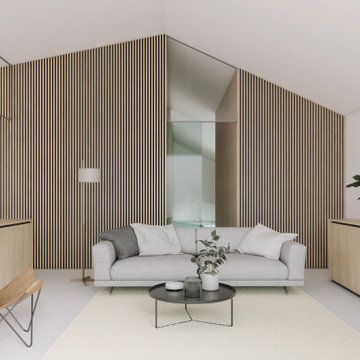
Inspiration for a medium sized classic enclosed living room in Other with brown walls, concrete flooring, grey floors, a vaulted ceiling and panelled walls.

Inspiration for a large urban open plan living room in London with brown walls, a standard fireplace, a brick fireplace surround, grey floors, brick walls and a chimney breast.
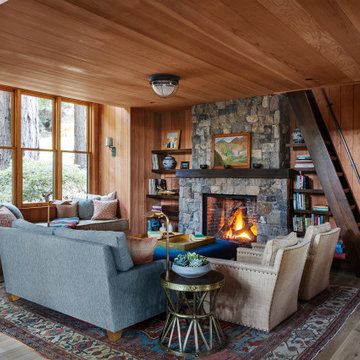
Design ideas for a medium sized rustic formal open plan living room in San Francisco with medium hardwood flooring, a standard fireplace, a stone fireplace surround, no tv, grey floors and brown walls.
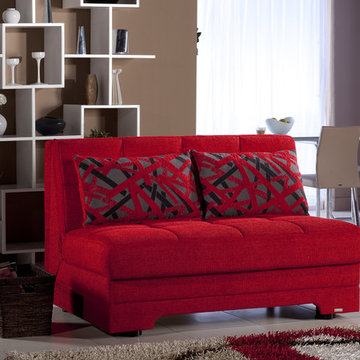
Twist Love Seat Sleeper with Storage
You have to experience Twists presence to appreciate how a love seat can pack so much energy into its compact size. Twist is a great trend-setter that is at once intimate and conventional.
The easy to operate mechanism transforms Twist into a full size bed for two, with loose pillows for added comfort. The extra large pillows complete the visual appeal of the set.
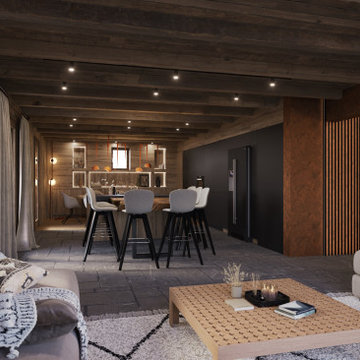
This is an example of a medium sized rustic open plan living room with brown walls, concrete flooring, no fireplace, no tv, grey floors, exposed beams and wainscoting.
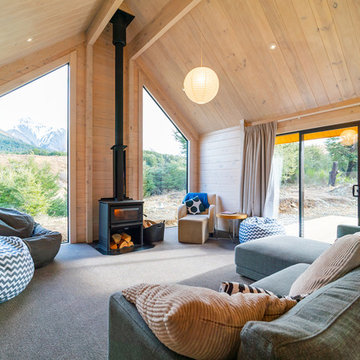
Photo of a medium sized rustic open plan living room in Other with carpet, a wood burning stove, a wooden fireplace surround, grey floors and brown walls.

Rénovation d'un appartement - 106m²
Photo of a large contemporary open plan living room in Paris with a reading nook, brown walls, ceramic flooring, no fireplace, grey floors, a drop ceiling and wood walls.
Photo of a large contemporary open plan living room in Paris with a reading nook, brown walls, ceramic flooring, no fireplace, grey floors, a drop ceiling and wood walls.
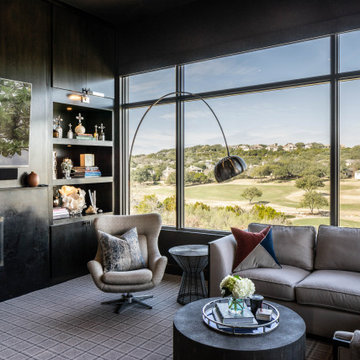
Modern den/ family room highlighted by ribbon fireplace and open window concept.
This is an example of a large contemporary enclosed living room in Austin with brown walls, a ribbon fireplace, a wall mounted tv, carpet and grey floors.
This is an example of a large contemporary enclosed living room in Austin with brown walls, a ribbon fireplace, a wall mounted tv, carpet and grey floors.
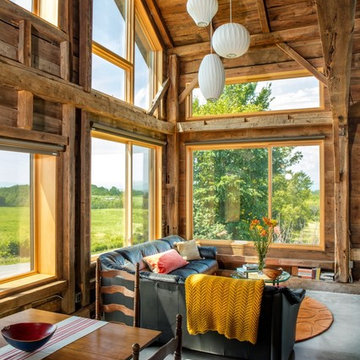
Bob Schatz
Design ideas for a medium sized rustic formal open plan living room in Burlington with brown walls, concrete flooring, no fireplace, no tv and grey floors.
Design ideas for a medium sized rustic formal open plan living room in Burlington with brown walls, concrete flooring, no fireplace, no tv and grey floors.
Living Room with Brown Walls and Grey Floors Ideas and Designs
3