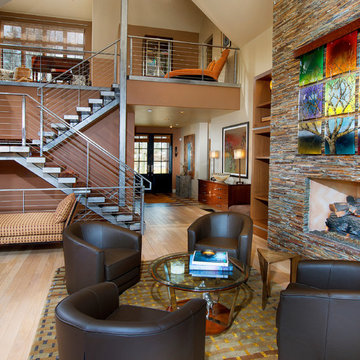Living Room
Refine by:
Budget
Sort by:Popular Today
41 - 60 of 1,635 photos
Item 1 of 3
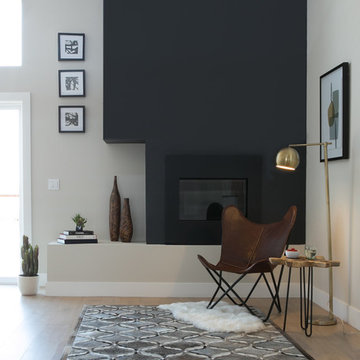
Inspiration for a medium sized modern formal open plan living room in San Francisco with brown walls, light hardwood flooring, a standard fireplace, a wall mounted tv and beige floors.
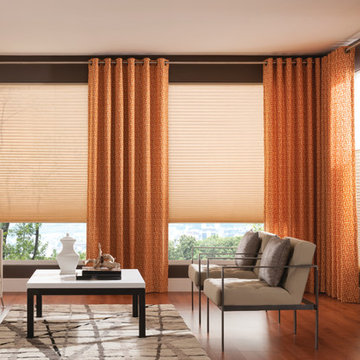
If Budget Blinds of Bothell were designing a Custom Drape for one of our customers in Kirkland, WA I couldn’t do much better than this.
The first thing I would ask my client is what color or colors are also going to be in the same room with the draperies.
Orange is a very happy color and is one of my favorites because it goes so well with another color that is a favorite of mine which is Chocolate. I challenge you to do a search for photos with orange in them and tell me what you see. I’ll tell you what you will see! Lots of chocolate.
There will be an ascent wall or main wall painted chocolate. There may be chocolate stained hard wood floors or maybe a chocolate drapery rod with the drapes made with a chocolate grommet on the top. You might see a chocolate colored edge binding on the drape.
Look for an area rug with orange or chocolate in it and of course the pillows. In this picture there is an orange pillow to help bring the color into the room.
Then of course you will need some complimentary colors such as the beige couch and chairs in this picture. Check out the lighter color in the honeycomb shades behind the drapes and the chocolate stained coffee table with the white top. Try some blues and greens as well but not to much as the color of the day in this room is orange and chocolate.
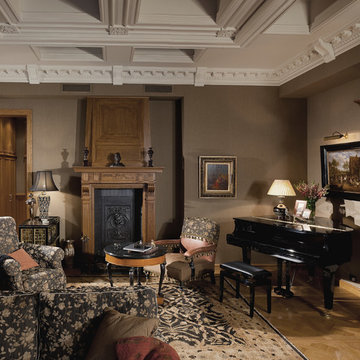
Inspiration for a victorian enclosed living room in Moscow with a music area, brown walls, a standard fireplace, light hardwood flooring, beige floors and feature lighting.
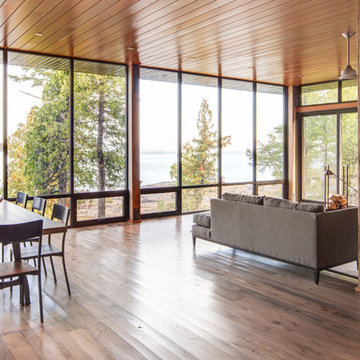
This is an example of a contemporary formal open plan living room in Toronto with brown walls, light hardwood flooring, a standard fireplace, a metal fireplace surround, no tv and beige floors.
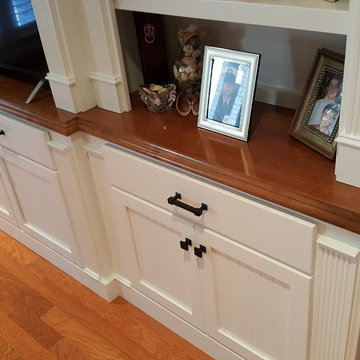
Medium sized traditional enclosed living room in Miami with brown walls, light hardwood flooring, no fireplace, a built-in media unit and beige floors.
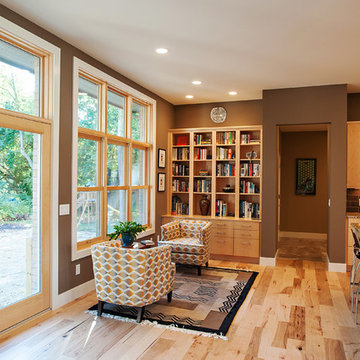
Reading nook. Adjacent to kitchen. Built in book shelves and just enough space without dedicating a separate room for the desired function.
Design ideas for a medium sized modern open plan living room in Cincinnati with a reading nook, brown walls and light hardwood flooring.
Design ideas for a medium sized modern open plan living room in Cincinnati with a reading nook, brown walls and light hardwood flooring.
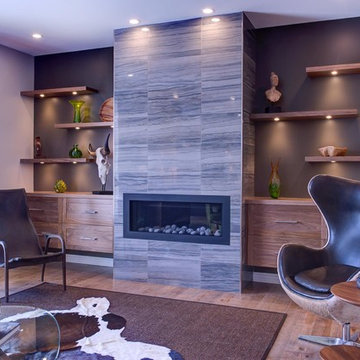
A prominent fireplace, surrounded by built-in wood cabinetry and shelving, creates a warm and welcoming environment.
This is an example of a large midcentury formal open plan living room in Ottawa with brown walls, light hardwood flooring, a ribbon fireplace, a tiled fireplace surround and no tv.
This is an example of a large midcentury formal open plan living room in Ottawa with brown walls, light hardwood flooring, a ribbon fireplace, a tiled fireplace surround and no tv.
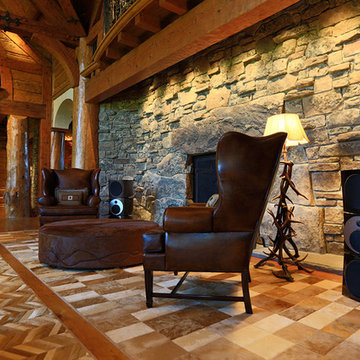
Photo of a large rustic formal open plan living room in Other with brown walls, light hardwood flooring, a standard fireplace, a stone fireplace surround and no tv.
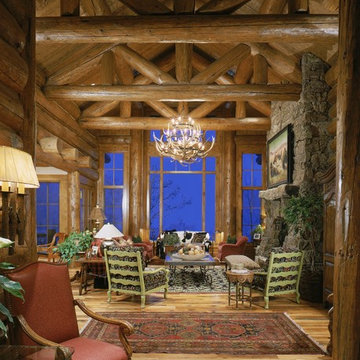
View of great room from the entry. Heavy log and stone construction. Views to ski resort.
Design ideas for a medium sized rustic open plan living room in Denver with brown walls, light hardwood flooring, a standard fireplace, a stone fireplace surround and brown floors.
Design ideas for a medium sized rustic open plan living room in Denver with brown walls, light hardwood flooring, a standard fireplace, a stone fireplace surround and brown floors.

Hood House is a playful protector that respects the heritage character of Carlton North whilst celebrating purposeful change. It is a luxurious yet compact and hyper-functional home defined by an exploration of contrast: it is ornamental and restrained, subdued and lively, stately and casual, compartmental and open.
For us, it is also a project with an unusual history. This dual-natured renovation evolved through the ownership of two separate clients. Originally intended to accommodate the needs of a young family of four, we shifted gears at the eleventh hour and adapted a thoroughly resolved design solution to the needs of only two. From a young, nuclear family to a blended adult one, our design solution was put to a test of flexibility.
The result is a subtle renovation almost invisible from the street yet dramatic in its expressive qualities. An oblique view from the northwest reveals the playful zigzag of the new roof, the rippling metal hood. This is a form-making exercise that connects old to new as well as establishing spatial drama in what might otherwise have been utilitarian rooms upstairs. A simple palette of Australian hardwood timbers and white surfaces are complimented by tactile splashes of brass and rich moments of colour that reveal themselves from behind closed doors.
Our internal joke is that Hood House is like Lazarus, risen from the ashes. We’re grateful that almost six years of hard work have culminated in this beautiful, protective and playful house, and so pleased that Glenda and Alistair get to call it home.
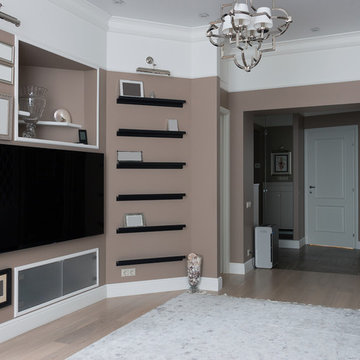
Альбина Алиева, Albina Alieva Interior Design
Inspiration for a traditional living room in Moscow with brown walls and light hardwood flooring.
Inspiration for a traditional living room in Moscow with brown walls and light hardwood flooring.
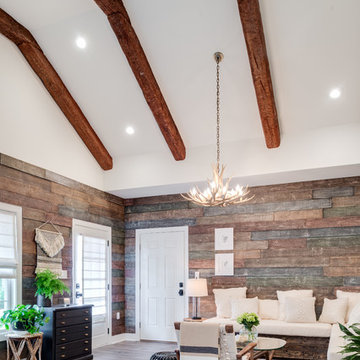
Mohawk's laminate Cottage Villa flooring with #ArmorMax finish in Cheyenne Rock Oak.
Inspiration for a medium sized traditional formal open plan living room in Atlanta with light hardwood flooring, brown walls, grey floors, no fireplace and no tv.
Inspiration for a medium sized traditional formal open plan living room in Atlanta with light hardwood flooring, brown walls, grey floors, no fireplace and no tv.

Broad pine and Douglas fir ceiling spans the loft area, living/dining/kitchen below, master suite to the left, decked patios view all directions, sitting area at loft
Patrick Coulie
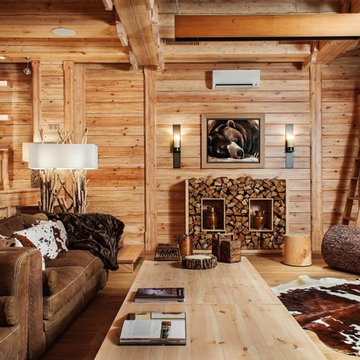
фотограф Кирилл Овчинников
This is an example of a rustic formal living room in Moscow with light hardwood flooring, no tv and brown walls.
This is an example of a rustic formal living room in Moscow with light hardwood flooring, no tv and brown walls.
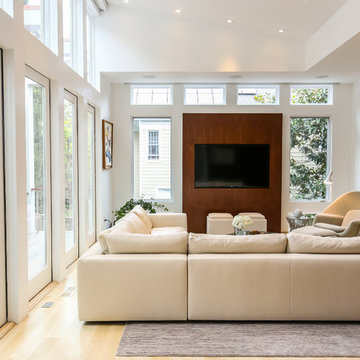
Dramatic modern addition to a 1950's colonial. The project program was to include a Great Room and first floor Master Suite. While the existing home was traditional in many of its components, the new addition was to be modern in design, spacious, open, lots of natural light, and bring the outside in. The new addition has 10’ ceilings. A sloped light monitor extends the height of the Great Room to a 13’+ ceiling over the great room, 8’ doors, walls of glass, minimalist detailing and neutral colors. The new spaces have a great sense of openness bringing the greenery from the landscaping in.
Marlon Crutchfield Photography
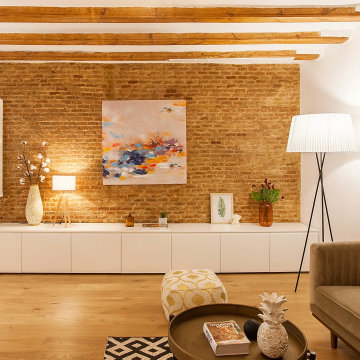
Salón en un piso de Barcelona. Muebles y decoración de alquiler para home staging. Decorar para vender. Staging BCN
Photo of a small urban mezzanine living room in Barcelona with brown walls and light hardwood flooring.
Photo of a small urban mezzanine living room in Barcelona with brown walls and light hardwood flooring.
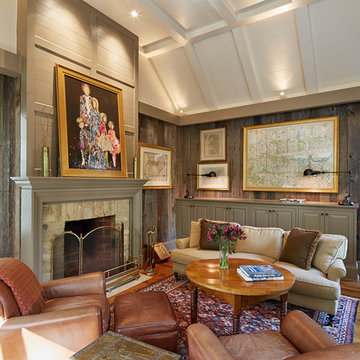
This is an example of a medium sized country enclosed living room in DC Metro with brown walls, light hardwood flooring, a standard fireplace, a plastered fireplace surround, no tv and brown floors.
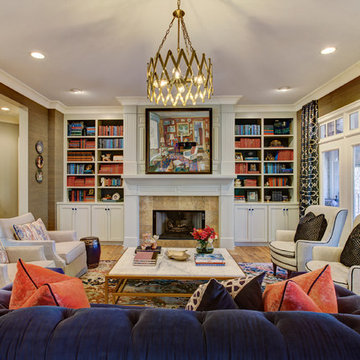
New View Photography
This is an example of a medium sized traditional open plan living room in Raleigh with brown walls, light hardwood flooring, a standard fireplace and a stone fireplace surround.
This is an example of a medium sized traditional open plan living room in Raleigh with brown walls, light hardwood flooring, a standard fireplace and a stone fireplace surround.

This photo is an internal view of the living/dining room as part of a new-build family house. The oak cabinetry was designed and constructed by our specialist team. LED lighting was integrated into the shelving and acoustic oak slatted panels were used to combat the noise of open plan family living.
3
