Living Room with Brown Walls and Marble Flooring Ideas and Designs
Refine by:
Budget
Sort by:Popular Today
1 - 20 of 148 photos
Item 1 of 3
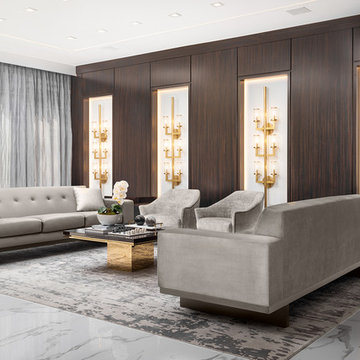
This is an example of a large modern formal open plan living room in New York with brown walls, marble flooring, no fireplace, no tv and white floors.
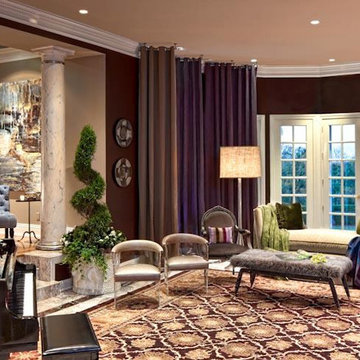
Vandamm Interiors by Victoria Vandamm
Design ideas for a medium sized victorian formal open plan living room in New York with brown walls, marble flooring, no fireplace, no tv and beige floors.
Design ideas for a medium sized victorian formal open plan living room in New York with brown walls, marble flooring, no fireplace, no tv and beige floors.

Large modern open plan living room in Singapore with brown walls, marble flooring, a standard fireplace, a wooden fireplace surround, a built-in media unit, white floors, a wood ceiling and wood walls.
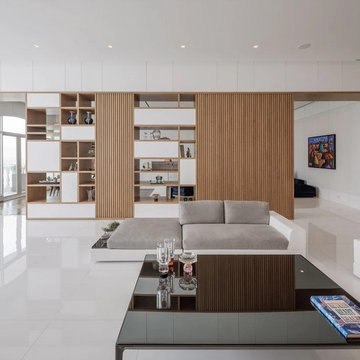
Design ideas for a large modern open plan living room in Barcelona with brown walls, marble flooring and white floors.
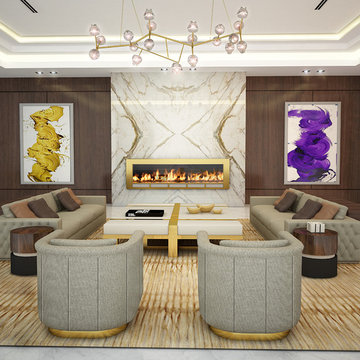
Photo of a large contemporary formal open plan living room in Miami with brown walls, marble flooring, a ribbon fireplace, a metal fireplace surround and no tv.
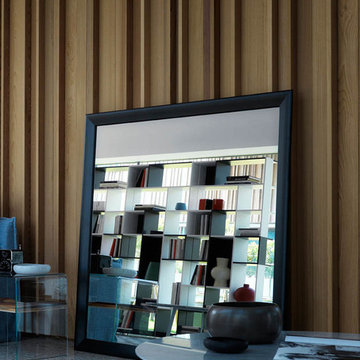
- YUME MIRROR. Yume mirrors can be hung horizontally, vertically, or in larger sizes, placed on the floor. Yume mirrors are presented with two frame versions, namely, polished aluminium and black oxidated, making the collection suitable for any environment, both domestic.
28''3/4W x 1''1/8D x 16''1/8H.
54''W x 1''1/8D x 16''1/8H.
79''1/8W x 1''1/8D x 16''1/8H.
28''3/4H x 1''1/8D x 28''3/4H.
41''3/8W x 1''1/8D x 28''3/4H.
54''W x 1''1/8D x 28''3/4H.
79''1/8W x 1''1/8D x 28''3/4H.
41''3/8W x 1''1/8D x 41''3/8H.
54''W x 1''1/8D x 54’’H.
http://ow.ly/3yAqre
- SUDOKU BOOKCASE. Sudoku is a puzzle of unequal elements that create a unique space when horizontally and vertically assembled. Its sides, easily coupled without overlap, allow for the creation of continuous walls by simply adding more modules. In the aluminium and black and white wood version, the reflective and striped surfaces play on the empty and full spaces to create a striking visual effect.
37''3/8W x 10''1/4D x 77''5/8D x 77''5/8H.
Other width: 74’’3/8.
http://ow.ly/3yzwqn
- ALBINO FAMILY COFFEE AND SIDE TABLE. Albino Family is a series derived from the Albino table, designed in 2010 by Salvatore Indriolo. It is available in different sizes and finishes to add elegance to both living and sleeping environments.
Ø 47''1/4 x 12''5/8H.
http://ow.ly/3yzvTt
- BIFRONTE SIDE TABLE. The Ripples bench by Toyo Ito, winner of the 2004 Golden Compass, has blossomed into a collection of different furniture complements. Amongst them, we may highlight the Bifronte side table, where a small portion of Ripples is framed in a shelf of extra clear glass, creating a ''trompe l'oeil'' effect of mid-air suspension. Bifronte becomes a nightstand with the addition of a capacious drawer on wheels. This presents white lacquered and walnut fronts, to better integrate with the overall chromatic disposition of the sleeping area.
19''5/8W x 20''1/2D x 18''1/8H.
http://ow.ly/3yzwjK
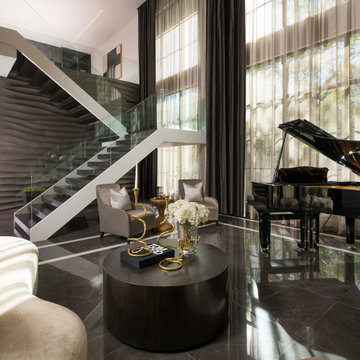
Music Room
Inspiration for a large modern formal open plan living room in Dallas with brown walls, marble flooring, no tv and brown floors.
Inspiration for a large modern formal open plan living room in Dallas with brown walls, marble flooring, no tv and brown floors.
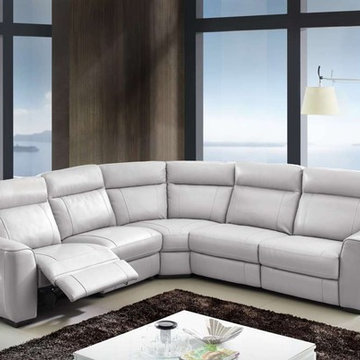
Features:
Color Available - Grey
Top Grain Leather Seating
Solid Wood Frame
High Density Foam
Wooden Legs
Dimensions:
Overall L116" x W 116" x D 40" x H 40" Seat H 19"
Armless Chair W 30" x D 40" x H40" Seat H 19"
Reclining Armless Chair W 30" x D40" x H 40" x Seat H19"
Corner W 47" x D 47" x H 40" Seat H 19"
LAF Reclining Chair W 39" x D 40" x H 40" Seat H 19"
RAF Reclining Chair W 39" x D 40" x H 40" Seat H 19"

Inspiration for an expansive modern formal open plan living room in Los Angeles with brown walls, marble flooring, a standard fireplace, a stone fireplace surround, a wall mounted tv, white floors and a vaulted ceiling.

Fully integrated Signature Estate featuring Creston controls and Crestron panelized lighting, and Crestron motorized shades and draperies, whole-house audio and video, HVAC, voice and video communication atboth both the front door and gate. Modern, warm, and clean-line design, with total custom details and finishes. The front includes a serene and impressive atrium foyer with two-story floor to ceiling glass walls and multi-level fire/water fountains on either side of the grand bronze aluminum pivot entry door. Elegant extra-large 47'' imported white porcelain tile runs seamlessly to the rear exterior pool deck, and a dark stained oak wood is found on the stairway treads and second floor. The great room has an incredible Neolith onyx wall and see-through linear gas fireplace and is appointed perfectly for views of the zero edge pool and waterway. The center spine stainless steel staircase has a smoked glass railing and wood handrail.
Photo courtesy Royal Palm Properties
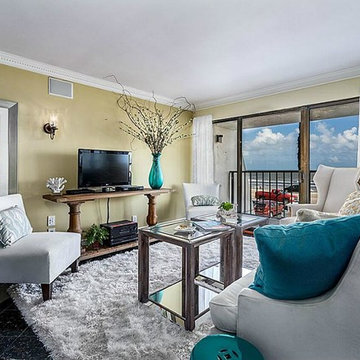
This is an example of a small classic open plan living room in Houston with brown walls, marble flooring, a freestanding tv and black floors.
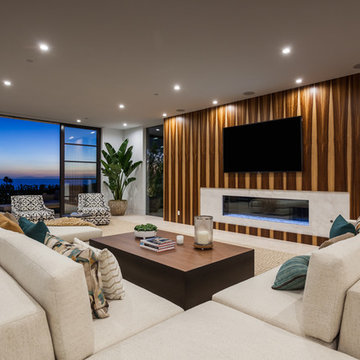
Inspiration for a large contemporary formal open plan living room in Orange County with brown walls, a ribbon fireplace, a stone fireplace surround, a wall mounted tv, beige floors and marble flooring.
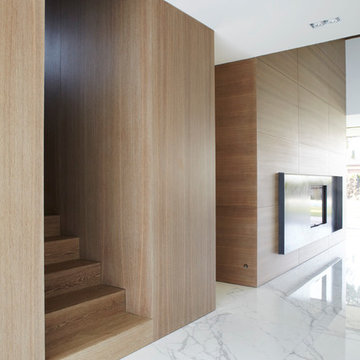
This is an example of a large contemporary open plan living room in Munich with marble flooring, a two-sided fireplace, brown walls and a metal fireplace surround.
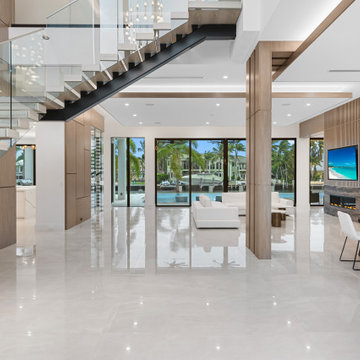
Design ideas for a large modern open plan living room in Miami with brown walls, marble flooring, a two-sided fireplace, a stone fireplace surround, a built-in media unit, beige floors, a coffered ceiling and wainscoting.
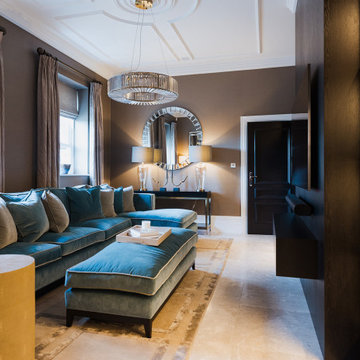
Full redesign and project management of the swimming pool, snug, cloakroom and den in this contemporary family home.
Inspiration for a large contemporary formal enclosed living room in Surrey with brown walls, marble flooring, a built-in media unit and beige floors.
Inspiration for a large contemporary formal enclosed living room in Surrey with brown walls, marble flooring, a built-in media unit and beige floors.
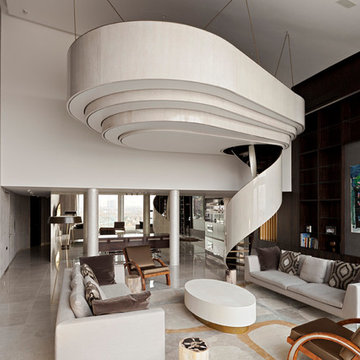
Photo of a contemporary formal living room in London with brown walls and marble flooring.
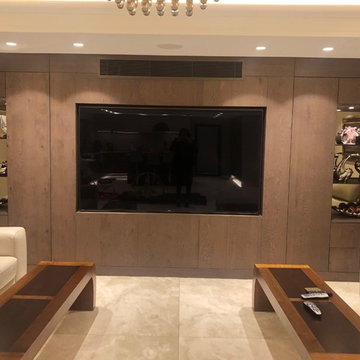
Custom design built in Tv unit, hidden bar for living or lounge room
Inspiration for a large contemporary formal enclosed living room in London with brown walls, marble flooring, a built-in media unit and beige floors.
Inspiration for a large contemporary formal enclosed living room in London with brown walls, marble flooring, a built-in media unit and beige floors.
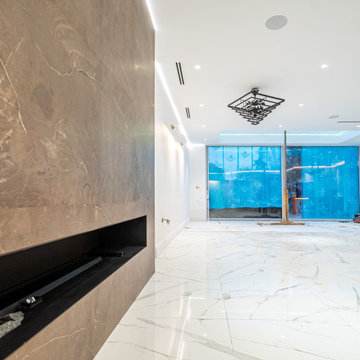
Fire Place Unit Living Room In progress
Design ideas for a medium sized modern open plan living room in London with a home bar, brown walls, marble flooring, a stone fireplace surround, a concealed tv, white floors and a coffered ceiling.
Design ideas for a medium sized modern open plan living room in London with a home bar, brown walls, marble flooring, a stone fireplace surround, a concealed tv, white floors and a coffered ceiling.
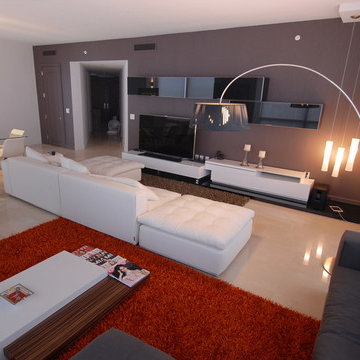
Living dining open area
Design ideas for a medium sized contemporary formal open plan living room in Miami with brown walls, marble flooring, no fireplace and a freestanding tv.
Design ideas for a medium sized contemporary formal open plan living room in Miami with brown walls, marble flooring, no fireplace and a freestanding tv.
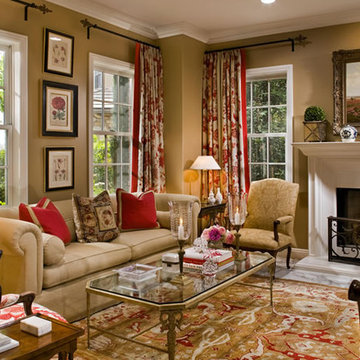
This is an example of a medium sized traditional formal enclosed living room in Orange County with brown walls, marble flooring, a standard fireplace, a plastered fireplace surround, no tv and multi-coloured floors.
Living Room with Brown Walls and Marble Flooring Ideas and Designs
1