Living Room with Brown Walls and Travertine Flooring Ideas and Designs
Refine by:
Budget
Sort by:Popular Today
61 - 80 of 98 photos
Item 1 of 3
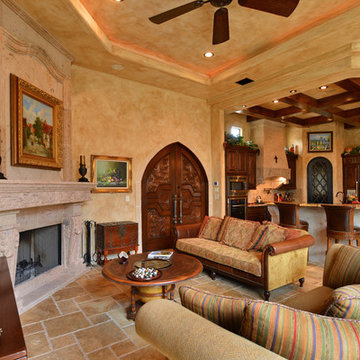
Cindy Kelleher
This is an example of a large mediterranean open plan living room in Austin with a reading nook, brown walls, travertine flooring, a standard fireplace and a stone fireplace surround.
This is an example of a large mediterranean open plan living room in Austin with a reading nook, brown walls, travertine flooring, a standard fireplace and a stone fireplace surround.
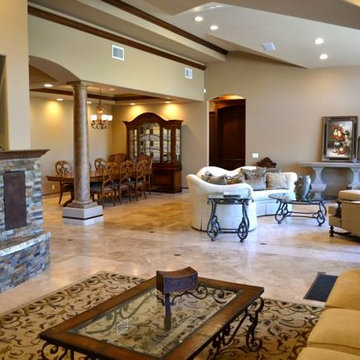
This room embodies the client's desire to mix formal, with warmth and comfort for large gatherings.The high vaulted ceilings add drama and volume to this expansive space.
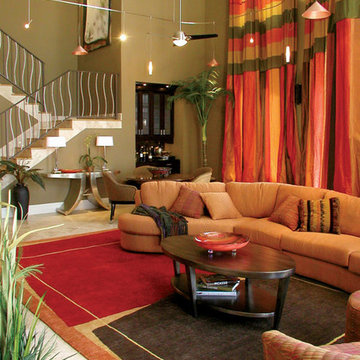
Photo of an expansive classic enclosed living room in Orlando with brown walls, travertine flooring, no fireplace and no tv.
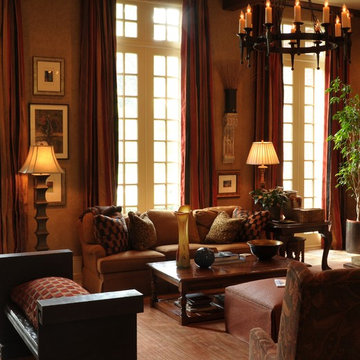
Belvedere New Construction- Architectural planning, Detailing and Interior Design by BwCollier Interior Design Houston
AZ Photography
Design ideas for a large traditional living room in Houston with brown walls and travertine flooring.
Design ideas for a large traditional living room in Houston with brown walls and travertine flooring.
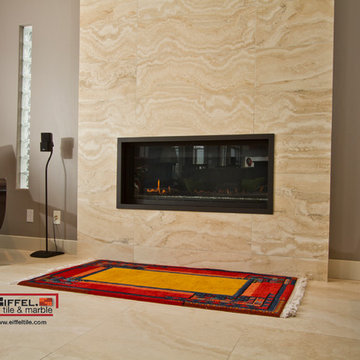
Travertine tiled floor is extended to the ceiling by cladding a cozy fireplace with these luxurious tiles.
Photo of a traditional living room in Calgary with brown walls, travertine flooring and a stone fireplace surround.
Photo of a traditional living room in Calgary with brown walls, travertine flooring and a stone fireplace surround.
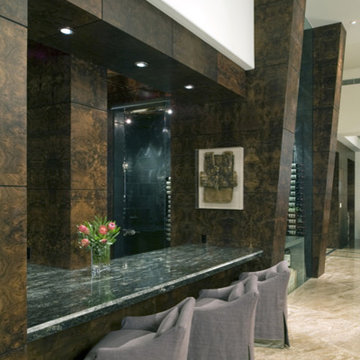
Brett Durry Photography
Large traditional open plan living room in Atlanta with brown walls, travertine flooring and a wall mounted tv.
Large traditional open plan living room in Atlanta with brown walls, travertine flooring and a wall mounted tv.
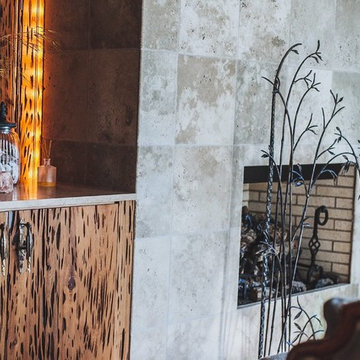
Dixon Dunlap Photography
Inspiration for a medium sized world-inspired enclosed living room in Charleston with brown walls, travertine flooring, a standard fireplace, a stone fireplace surround, no tv and beige floors.
Inspiration for a medium sized world-inspired enclosed living room in Charleston with brown walls, travertine flooring, a standard fireplace, a stone fireplace surround, no tv and beige floors.
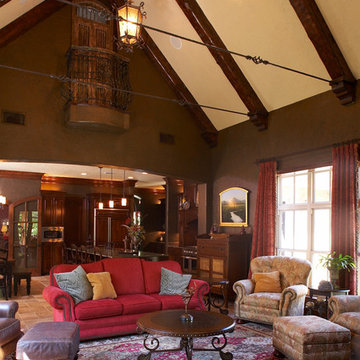
This is an example of a large traditional open plan living room in Dallas with brown walls and travertine flooring.
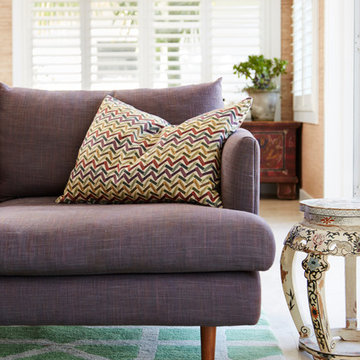
modern eclectic living room furniture
Benito Martin photographer
This is an example of a medium sized bohemian open plan living room in Sydney with travertine flooring and brown walls.
This is an example of a medium sized bohemian open plan living room in Sydney with travertine flooring and brown walls.
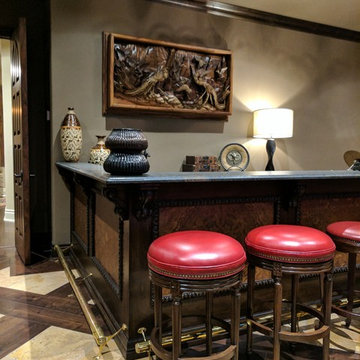
Wet bar in great room, custom teak carving, Hancock and Moore bar stools.
Design ideas for an expansive classic open plan living room in Austin with a music area, brown walls, travertine flooring, a standard fireplace, a wooden fireplace surround and multi-coloured floors.
Design ideas for an expansive classic open plan living room in Austin with a music area, brown walls, travertine flooring, a standard fireplace, a wooden fireplace surround and multi-coloured floors.
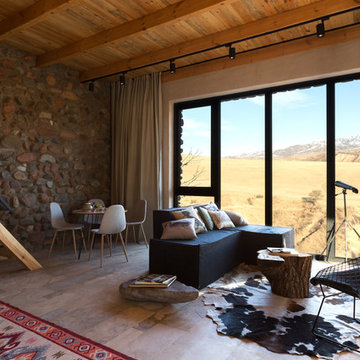
This is an example of a medium sized contemporary open plan living room in Other with brown walls, travertine flooring, no fireplace, a wall mounted tv and beige floors.
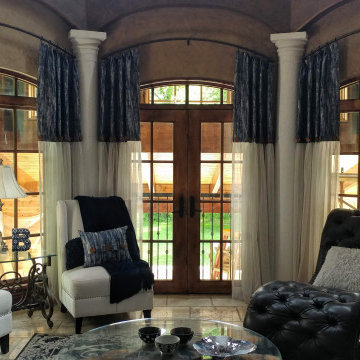
This beautiful, large great room just needed a little softening from these creative custom curtains. The curtain design included custom iron hardware bent to the shape of the arched windows and plaster. Buttons were added for a fun detail.
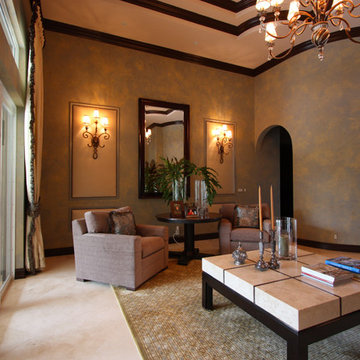
This is an example of a mediterranean formal living room in Miami with brown walls, travertine flooring and beige floors.
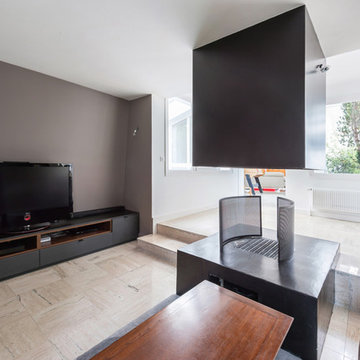
Le patio intérieur comme axe central
Au démarrage, une maison atypique : un ensemble d’espaces volumineux, tournés vers l’extérieur : un patio, point central de la maison, et autour duquel tout gravite. C’est ainsi que nous l’avons appelé la Maison Compas.
Cette famille nous a consulté au tout début de leur projet d’acquisition, puisque c’est lors de la vente de la maison qu’ils nous ont contacté : nous avons donc pu leur donner le maximum de conseil, une enveloppe budgétaire de travaux, et surtout notre vision des rénovations à effectuer. C’est alors que le charme opéra…
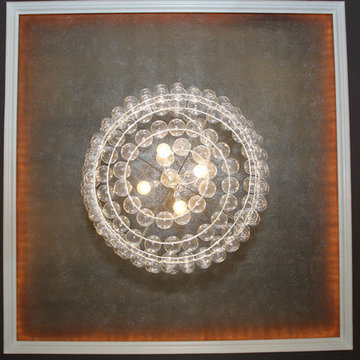
Original Artwork by Kat Allie, Photos by Kevin White
Photo of a medium sized traditional enclosed living room in Other with a music area, brown walls, travertine flooring, no fireplace and no tv.
Photo of a medium sized traditional enclosed living room in Other with a music area, brown walls, travertine flooring, no fireplace and no tv.
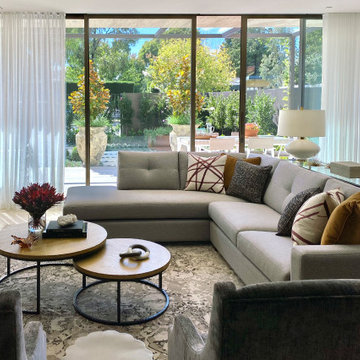
Massimo Interiors was engaged to style the interiors of this contemporary Brighton project, for a professional and polished end-result. When styling, my job is to interpret a client’s brief, and come up with ideas and creative concepts for the shoot. The aim was to keep it inviting and warm.
Blessed with a keen eye for aesthetics and details, I was able to successfully capture the best features, angles, and overall atmosphere of this newly built property.
With a knack for bringing a shot to life, I enjoy arranging objects, furniture and products to tell a story, what props to add and what to take away. I make sure that the composition is as complete as possible; that includes art, accessories, textiles and that finishing layer. Here, the introduction of soft finishes, textures, gold accents and rich merlot tones, are a welcome juxtaposition to the hard surfaces.
Sometimes it can be very different how things read on camera versus how they read in real life. I think a lot of finished projects can often feel bare if you don’t have things like books, textiles, objects, and my absolute favourite, fresh flowers.
I am very adept at working closely with photographers to get the right shot, yet I control most of the styling, and let the photographer focus on getting the shot. Despite the intricate logistics behind the scenes, not only on shoot days but also those prep days and return days too, the final photos are a testament to creativity and hard work.
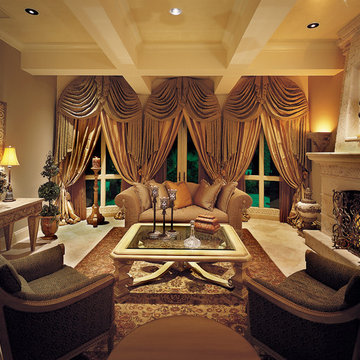
Large mediterranean formal open plan living room in Miami with brown walls, travertine flooring, a standard fireplace, a stone fireplace surround and no tv.
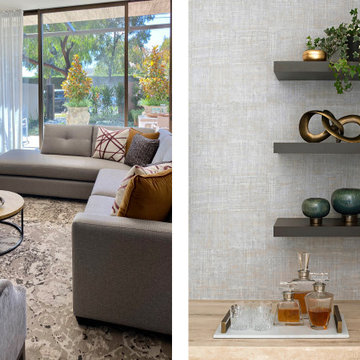
Massimo Interiors was engaged to style the interiors of this contemporary Brighton project, for a professional and polished end-result. When styling, my job is to interpret a client’s brief, and come up with ideas and creative concepts for the shoot. The aim was to keep it inviting and warm.
Blessed with a keen eye for aesthetics and details, I was able to successfully capture the best features, angles, and overall atmosphere of this newly built property.
With a knack for bringing a shot to life, I enjoy arranging objects, furniture and products to tell a story, what props to add and what to take away. I make sure that the composition is as complete as possible; that includes art, accessories, textiles and that finishing layer. Here, the introduction of soft finishes, textures, gold accents and rich merlot tones, are a welcome juxtaposition to the hard surfaces.
Sometimes it can be very different how things read on camera versus how they read in real life. I think a lot of finished projects can often feel bare if you don’t have things like books, textiles, objects, and my absolute favourite, fresh flowers.
I am very adept at working closely with photographers to get the right shot, yet I control most of the styling, and let the photographer focus on getting the shot. Despite the intricate logistics behind the scenes, not only on shoot days but also those prep days and return days too, the final photos are a testament to creativity and hard work.
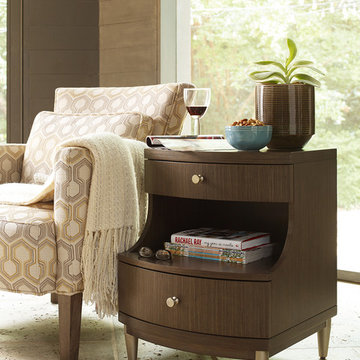
Two drawers, one fixed lower shelf.
Fun pieces with a touch of retro, the Soho Collection from Rachael Ray brings to life an eclectic mix of unique finishes and textures with simple silhouettes and functionality. Crafted of Poplar solids with Tech veneers in a jazzy Ash Brown finish, complimented by Soft Gold toned hardware and accents.
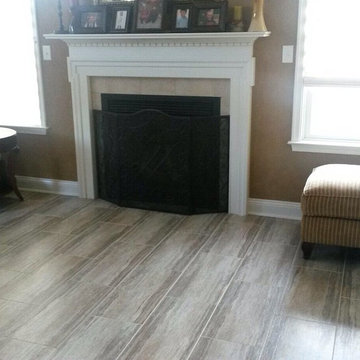
Grouted travertine look vinyl floor -
Active room with little kids and dog.
Expansive classic open plan living room in Other with brown walls, travertine flooring and a standard fireplace.
Expansive classic open plan living room in Other with brown walls, travertine flooring and a standard fireplace.
Living Room with Brown Walls and Travertine Flooring Ideas and Designs
4