Living Room with Carpet and a Chimney Breast Ideas and Designs
Refine by:
Budget
Sort by:Popular Today
21 - 40 of 97 photos
Item 1 of 3
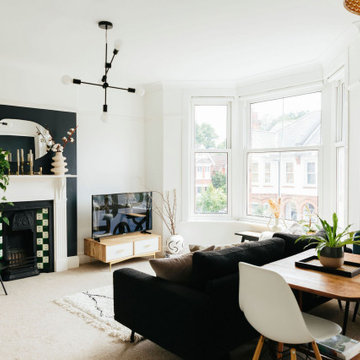
This stunning open-plan, living dinner has been transformed by our designer Zarah, from a plain beige space into a cosy monochrome modern oasis!
This is an example of a large traditional formal open plan living room in London with white walls, carpet, a standard fireplace, a tiled fireplace surround, a corner tv, beige floors and a chimney breast.
This is an example of a large traditional formal open plan living room in London with white walls, carpet, a standard fireplace, a tiled fireplace surround, a corner tv, beige floors and a chimney breast.
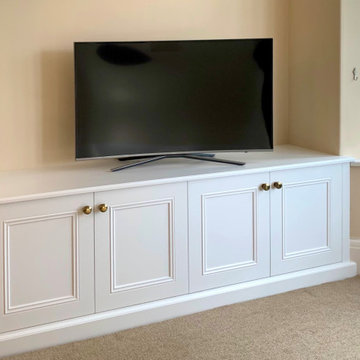
4 door cabinet with classic doors in a wide alcove to hold a TV. We always carefully plan cabling and electrical work so it is seamlessly integrated into our furniture.
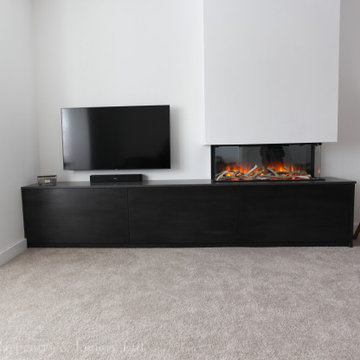
This is an example of a medium sized contemporary grey and black living room in Other with carpet, a ribbon fireplace, a timber clad chimney breast, a built-in media unit and a chimney breast.
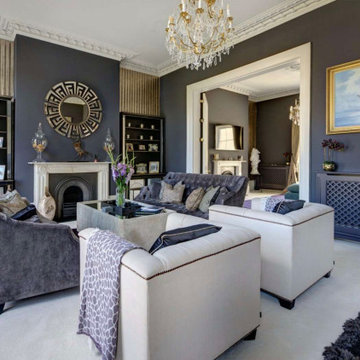
Contemporary styling to the first floor drawing room at our refurbishment of a Cheltenham Townhouse. Using existing and surviving period and architectural details, the decor has been carefully considered to provide a blend of old and new.
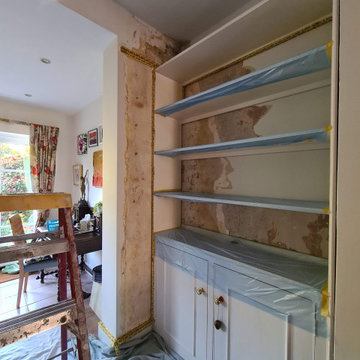
Water damage repair carried out in Raynes park SW20 after damp from losing gutter system - all space was fully protected, antimould was applied and specialist paint used with 2 topcoats to finish walls by https://midecor.co.uk/
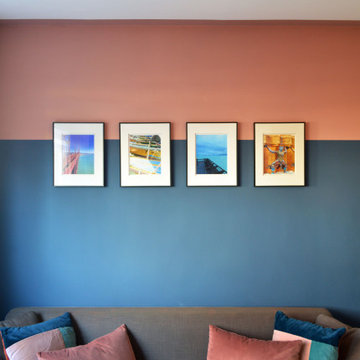
Living room update. Brief was to create an relaxing adult oasis that was cosy and warm, mainly for evening use.
Photo of a medium sized modern formal enclosed living room in Other with blue walls, carpet, a ribbon fireplace, a brick fireplace surround, a wall mounted tv, grey floors and a chimney breast.
Photo of a medium sized modern formal enclosed living room in Other with blue walls, carpet, a ribbon fireplace, a brick fireplace surround, a wall mounted tv, grey floors and a chimney breast.
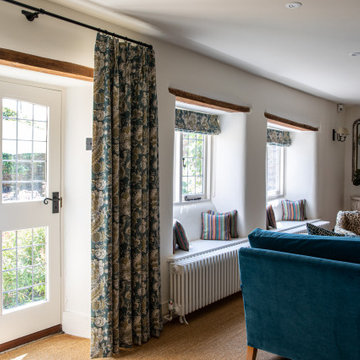
Warm and inviting snug with cosy inglenook fireplace and natural light.
This is an example of a medium sized farmhouse enclosed living room in Dorset with white walls, carpet, a wood burning stove, a brick fireplace surround, a freestanding tv, beige floors and a chimney breast.
This is an example of a medium sized farmhouse enclosed living room in Dorset with white walls, carpet, a wood burning stove, a brick fireplace surround, a freestanding tv, beige floors and a chimney breast.
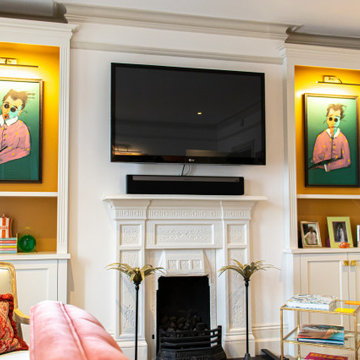
Statement Alcove Units, Hammersmith
- Fluted posts
- Modern shaker doors
- Pre-finished EGGER carcasses
- Brass picture lights
- Boutique cabinet knobs
- Socket access through cupboards
- Colour matched skirting
- Period cornice
- Spray finished in white
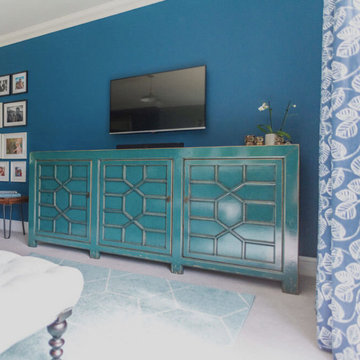
I worked on a modern family house, built on the land of an old farmhouse. It is surrounded by stunning open countryside and set within a 2.2 acre garden plot.
The house was lacking in character despite being called a 'farmhouse.' So the clients, who had recently moved in, wanted to start off by transforming their conservatory, living room and family bathroom into rooms which would show lots of personality. They like a rustic style and wanted the house to be a sanctuary - a place to relax, switch off from work and enjoy time together as a young family. A big part of the brief was to tackle the layout of their living room. It is a large, rectangular space and they needed help figuring out the best layout for the furniture, working around a central fireplace and a couple of awkwardly placed double doors.
For the design, I took inspiration from the stunning surroundings. I worked with greens and blues and natural materials to come up with a scheme that would reflect the immediate exterior and exude a soothing feel.
To tackle the living room layout I created three zones within the space, based on how the family spend time in the room. A reading area, a social space and a TV zone used the whole room to its maximum.
I created a design concept for all rooms. This consisted of the colour scheme, materials, patterns and textures which would form the basis of the scheme. A 2D floor plan was also drawn up to tackle the room layouts and help us agree what furniture was required.
At sourcing stage, I compiled a list of furniture, fixtures and accessories required to realise the design vision. I sourced everything, from the furniture, new carpet for the living room, lighting, bespoke blinds and curtains, new radiators, down to the cushions, rugs and a few small accessories. I designed bespoke shelving units for the living room and created 3D CAD visuals for each room to help my clients to visualise the spaces.
I provided shopping lists of items and samples of all finishes. I passed on a number of trade discounts for some of the bigger pieces of furniture and the bathroom items, including 15% off the sofas.
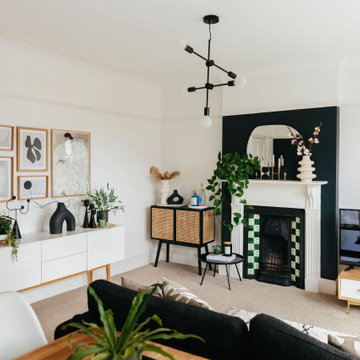
This stunning open-plan, living dinner has been transformed by our designer Zarah, from a plain beige space into a cosy monochrome modern oasis!
Design ideas for a large classic formal open plan living room in London with white walls, carpet, a standard fireplace, a tiled fireplace surround, a corner tv, beige floors and a chimney breast.
Design ideas for a large classic formal open plan living room in London with white walls, carpet, a standard fireplace, a tiled fireplace surround, a corner tv, beige floors and a chimney breast.
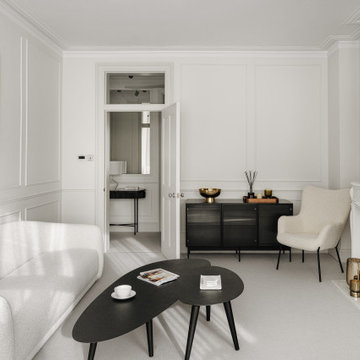
Maida Vale Apartment in Photos: A Visual Journey
Tucked away in the serene enclave of Maida Vale, London, lies an apartment that stands as a testament to the harmonious blend of eclectic modern design and traditional elegance, masterfully brought to life by Jolanta Cajzer of Studio 212. This transformative journey from a conventional space to a breathtaking interior is vividly captured through the lens of the acclaimed photographer, Tom Kurek, and further accentuated by the vibrant artworks of Kris Cieslak.
The apartment's architectural canvas showcases tall ceilings and a layout that features two cozy bedrooms alongside a lively, light-infused living room. The design ethos, carefully curated by Jolanta Cajzer, revolves around the infusion of bright colors and the strategic placement of mirrors. This thoughtful combination not only magnifies the sense of space but also bathes the apartment in a natural light that highlights the meticulous attention to detail in every corner.
Furniture selections strike a perfect harmony between the vivacity of modern styles and the grace of classic elegance. Artworks in bold hues stand in conversation with timeless timber and leather, creating a rich tapestry of textures and styles. The inclusion of soft, plush furnishings, characterized by their modern lines and chic curves, adds a layer of comfort and contemporary flair, inviting residents and guests alike into a warm embrace of stylish living.
Central to the living space, Kris Cieslak's artworks emerge as focal points of colour and emotion, bridging the gap between the tangible and the imaginative. Featured prominently in both the living room and bedroom, these paintings inject a dynamic vibrancy into the apartment, mirroring the life and energy of Maida Vale itself. The art pieces not only complement the interior design but also narrate a story of inspiration and creativity, making the apartment a living gallery of modern artistry.
Photographed with an eye for detail and a sense of spatial harmony, Tom Kurek's images capture the essence of the Maida Vale apartment. Each photograph is a window into a world where design, art, and light converge to create an ambience that is both visually stunning and deeply comforting.
This Maida Vale apartment is more than just a living space; it's a showcase of how contemporary design, when intertwined with artistic expression and captured through skilled photography, can create a home that is both a sanctuary and a source of inspiration. It stands as a beacon of style, functionality, and artistic collaboration, offering a warm welcome to all who enter.
Hashtags:
#JolantaCajzerDesign #TomKurekPhotography #KrisCieslakArt #EclecticModern #MaidaValeStyle #LondonInteriors #BrightAndBold #MirrorMagic #SpaceEnhancement #ModernMeetsTraditional #VibrantLivingRoom #CozyBedrooms #ArtInDesign #DesignTransformation #UrbanChic #ClassicElegance #ContemporaryFlair #StylishLiving #TrendyInteriors #LuxuryHomesLondon
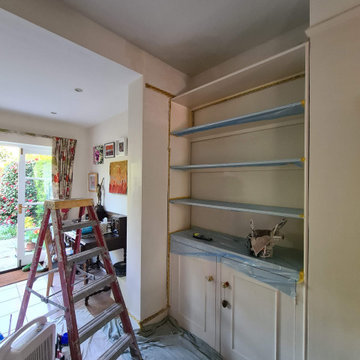
Water damage repair carried out in Raynes park SW20 after damp from losing gutter system - all space was fully protected, antimould was applied and specialist paint used with 2 topcoats to finish walls by https://midecor.co.uk/
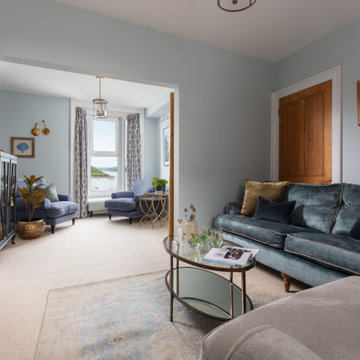
Boasting a large terrace with long reaching sea views across the River Fal and to Pendennis Point, Seahorse was a full property renovation managed by Warren French.
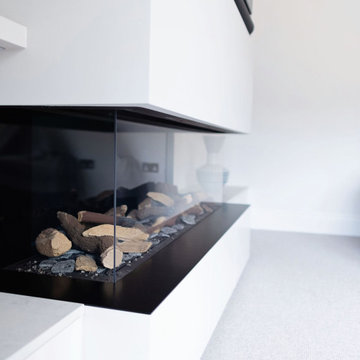
Relaxed TV room for a growing family
Inspiration for a medium sized retro grey and white living room in Hertfordshire with white walls, carpet, a corner fireplace, a plastered fireplace surround, a built-in media unit, grey floors and a chimney breast.
Inspiration for a medium sized retro grey and white living room in Hertfordshire with white walls, carpet, a corner fireplace, a plastered fireplace surround, a built-in media unit, grey floors and a chimney breast.
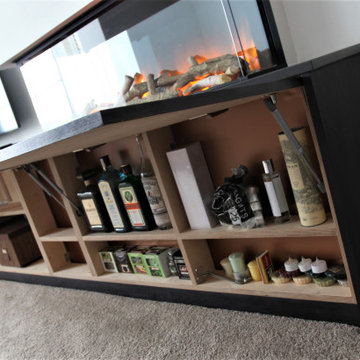
This is an example of a medium sized contemporary grey and black living room in Other with carpet, a ribbon fireplace, a timber clad chimney breast, a built-in media unit and a chimney breast.
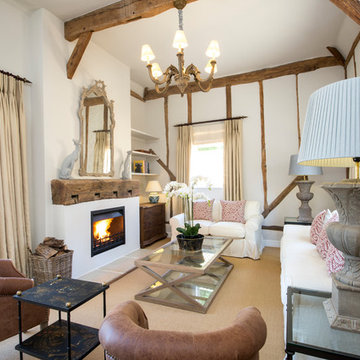
This beautiful, tall room has been purposefully designed to make use of the exposed beams in aim of creating a serene, unique living room space. A room prepared for relaxation beside the working fireplace and one carefully designed to construct a calming environment.
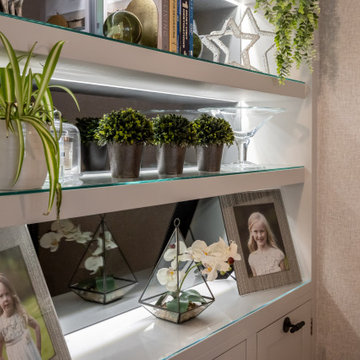
Formal Living Room, Featuring Wood Burner, Bespoke Joinery , Coving
Inspiration for a medium sized bohemian formal living room in West Midlands with grey walls, carpet, a wood burning stove, a plastered fireplace surround, a wall mounted tv, grey floors, a drop ceiling, wallpapered walls and a chimney breast.
Inspiration for a medium sized bohemian formal living room in West Midlands with grey walls, carpet, a wood burning stove, a plastered fireplace surround, a wall mounted tv, grey floors, a drop ceiling, wallpapered walls and a chimney breast.
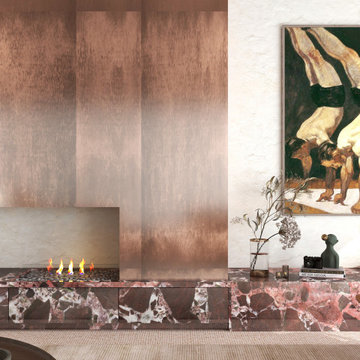
This Hampstead detached house was built specifically with a young professional in mind. We captured a classic 70s feel in our design, which makes the home a great place for entertaining. The main living area is large open space with an impressive fireplace that sits on a low board of Rosso Levanto marble and has been clad in oxidized copper. We've used the same copper to clad the kitchen cabinet doors, bringing out the texture of the Calacatta viola marble worktop and backsplash. Finally, iconic pieces of furniture by major designers help elevate this unique space, giving it an added touch of glamour.
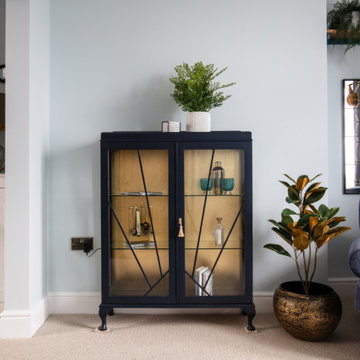
Boasting a large terrace with long reaching sea views across the River Fal and to Pendennis Point, Seahorse was a full property renovation managed by Warren French.
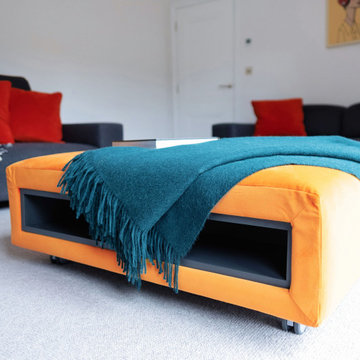
Relaxed TV room for a growing family
Photo of a medium sized midcentury grey and white living room in Hertfordshire with white walls, carpet, a corner fireplace, a plastered fireplace surround, a built-in media unit, grey floors and a chimney breast.
Photo of a medium sized midcentury grey and white living room in Hertfordshire with white walls, carpet, a corner fireplace, a plastered fireplace surround, a built-in media unit, grey floors and a chimney breast.
Living Room with Carpet and a Chimney Breast Ideas and Designs
2