Living Room with Carpet and a Stone Fireplace Surround Ideas and Designs
Refine by:
Budget
Sort by:Popular Today
221 - 240 of 6,503 photos
Item 1 of 3

This custom home built in Hershey, PA received the 2010 Custom Home of the Year Award from the Home Builders Association of Metropolitan Harrisburg. An upscale home perfect for a family features an open floor plan, three-story living, large outdoor living area with a pool and spa, and many custom details that make this home unique.
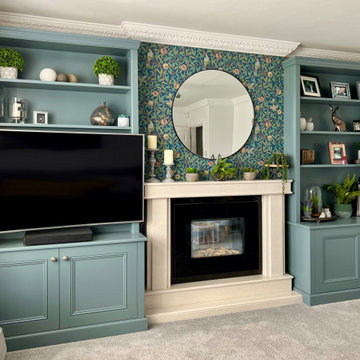
A fairly wide pair of alcove cabinets with a wallpapered chimney breast. Cabinetry painted to match Farrow & Ball 'De Nimes'.
Photo of a medium sized traditional enclosed living room in Other with grey walls, carpet, a stone fireplace surround, a built-in media unit, grey floors, wallpapered walls and a chimney breast.
Photo of a medium sized traditional enclosed living room in Other with grey walls, carpet, a stone fireplace surround, a built-in media unit, grey floors, wallpapered walls and a chimney breast.
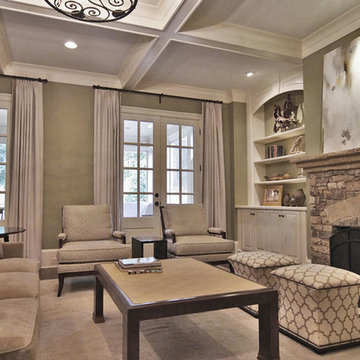
Photo of a large classic formal enclosed living room in Orange County with grey walls, carpet, a standard fireplace and a stone fireplace surround.
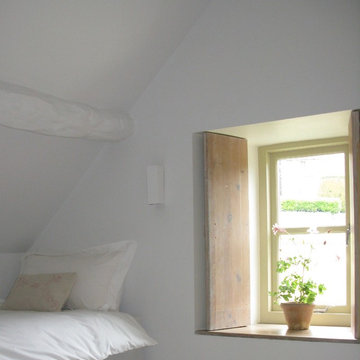
A beautiful 16th Century Cottage in a Cotswold Conservation Village. This was in fact two room which were knocked into one, creating a lovely large lounge/living area for our client. Keeping the existing large open fire place at one end of the inital one room and turning the old smaller fireplace in the other initial room as a feature fireplace with logs. Beautiful calming colour schemes were implemented. New hardwood windows were painted in a gorgeous colour and the Bisque radiators sprayed in a like for like colour. New Electrics & Plumbing throughout the whole cottage as it was very old and dated. A modern Oak & Glass Staircase was built in replacing the very dated aliminium spiral staircase. A lovely Conversion of this pretty 16th Century Cottage, creating a wonderful light, open plan feel in what was once a very dark, dated cottage in the Cotswolds.
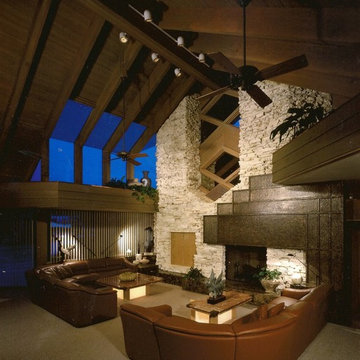
The site was a large corner waterfront lot with the wider side facing New River, a broad navigable river. The other side which was more protected became the boat docks and service area.
The clients wanted, first of all, to live surrounded by a tropical garden. They had established a choice of materials which was blend of "old Florida" with a nautical feel…….cut Coral stone, Mahogany, Spanish tile roofs, Travertine marble, white stucco walls, old brick, wood jalousies and their prized collection of stained glass.
The idea was a walled mini-estate feeling with architecture of interplay between traditional shapes and geometric forms…….between sloping tile roofs and mahogany ceilings and white stucco forms and planes which articulate the exterior and extend to the interior as varying height ceiling planes.
The Krupnick's artistic and sophisticated tastes expressed by their specific theme resulted in a very private and lovely living environment.
Read More
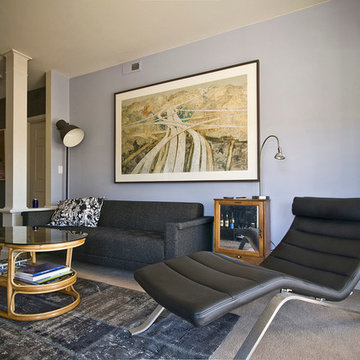
A purple wall against black furniture makes for a handsome combination
This is an example of a medium sized midcentury formal enclosed living room in Seattle with carpet, a standard fireplace, a stone fireplace surround, a wall mounted tv and purple walls.
This is an example of a medium sized midcentury formal enclosed living room in Seattle with carpet, a standard fireplace, a stone fireplace surround, a wall mounted tv and purple walls.
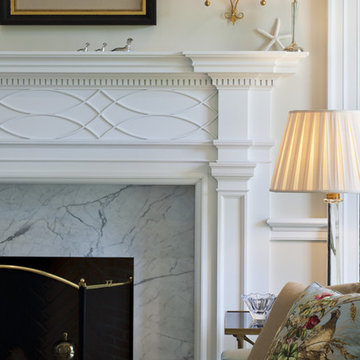
Photographer: Tom Crane
Design ideas for a large traditional formal open plan living room in Philadelphia with beige walls, carpet, a standard fireplace, a stone fireplace surround and no tv.
Design ideas for a large traditional formal open plan living room in Philadelphia with beige walls, carpet, a standard fireplace, a stone fireplace surround and no tv.
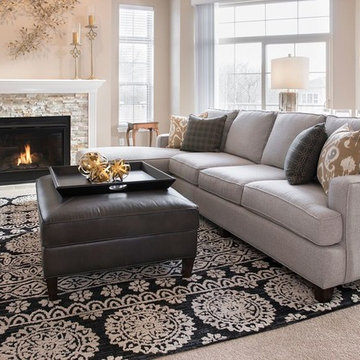
Sarah Uttech
Inspiration for a medium sized contemporary open plan living room in Milwaukee with grey walls, carpet, a standard fireplace, a stone fireplace surround, a freestanding tv and beige floors.
Inspiration for a medium sized contemporary open plan living room in Milwaukee with grey walls, carpet, a standard fireplace, a stone fireplace surround, a freestanding tv and beige floors.
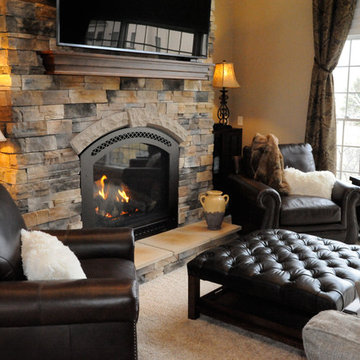
Remodel in Strongsville
Photo by Donna Duchek
Photo of a large rustic formal enclosed living room in Cleveland with beige walls, carpet, a standard fireplace, a wall mounted tv, beige floors and a stone fireplace surround.
Photo of a large rustic formal enclosed living room in Cleveland with beige walls, carpet, a standard fireplace, a wall mounted tv, beige floors and a stone fireplace surround.
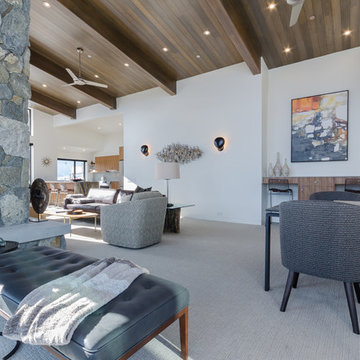
Large modern formal enclosed living room in San Francisco with white walls, carpet, a standard fireplace, a stone fireplace surround, a wall mounted tv and grey floors.
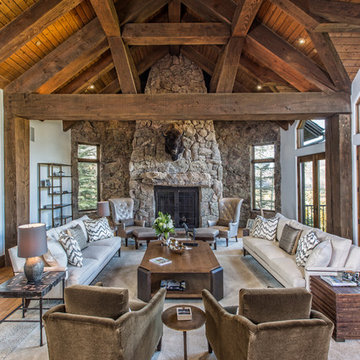
This is an example of a large rustic formal open plan living room in Denver with white walls, carpet, a standard fireplace, a stone fireplace surround, no tv and grey floors.
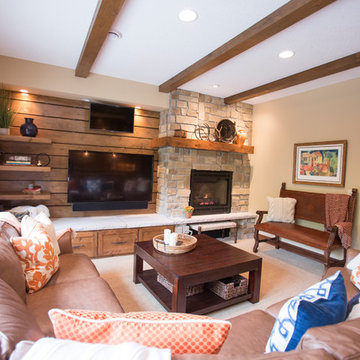
THe Marnie Swenson, MJFotography, Inc
This is an example of a medium sized rustic enclosed living room in Minneapolis with beige walls, carpet, a standard fireplace, a stone fireplace surround and a wall mounted tv.
This is an example of a medium sized rustic enclosed living room in Minneapolis with beige walls, carpet, a standard fireplace, a stone fireplace surround and a wall mounted tv.
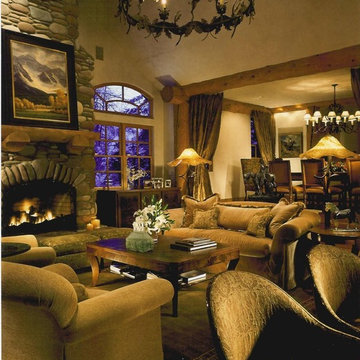
The color scheme in the antique carpet, fabrics, blown glass was a golden beige with moss green.
There is a subtle separation of the dining room with Bergamo fabric curtains and the sofa is a low back J Robert Scott piece with accent silk pillows by Nancy Corzine and Pindler & Pindler.
While most of the furniture was replaced, the antique dining chairs were upholstered in Kravetcouture and leather.
The coffee table and side tables are all natural walnut custom clean line pieces that we designed as well as the pop up TV cabinet that conceals all of the electronics.
Keeping with the idea of classical functional floor lamps we worked with the artist to brow two very large custom shades and worked with the metal workers on a artistic contemporary base design in sealed rusted metal.
Since the bar is sunken down, this allowed for chairs by Dessin Fournir that could swivel 360 degrees and be used for seating in the living room or at the bar.
The existing home was a rustic log design with a typical Indian rug and horn interior. The challenge was to create a refined eclectic interior that keeps the classical western art in combination with fine furniture, fabrics and accessories for a more refined and warn interior.
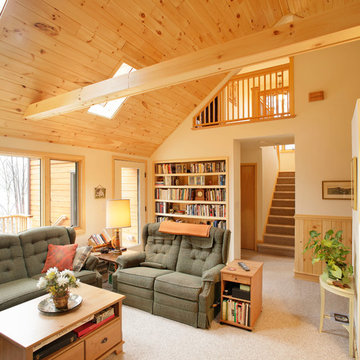
Living room with deck to left; master bedroom accessed behind bookcase, home office to right; stair to second floor straight ahead.
Photo of a medium sized rustic open plan living room in New York with beige walls, carpet, a standard fireplace, a stone fireplace surround and a freestanding tv.
Photo of a medium sized rustic open plan living room in New York with beige walls, carpet, a standard fireplace, a stone fireplace surround and a freestanding tv.
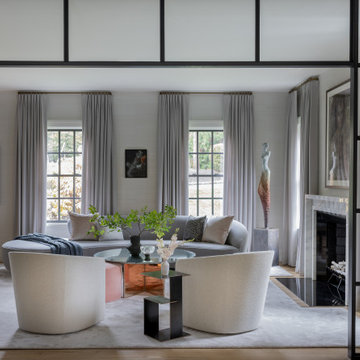
Photography by Michael. J Lee Photography
This is an example of a medium sized contemporary open plan living room in Boston with grey walls, carpet, a standard fireplace, a stone fireplace surround, grey floors and wallpapered walls.
This is an example of a medium sized contemporary open plan living room in Boston with grey walls, carpet, a standard fireplace, a stone fireplace surround, grey floors and wallpapered walls.
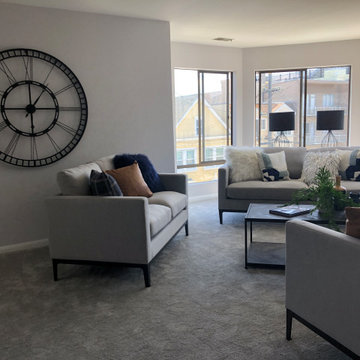
This is an example of a medium sized modern enclosed living room in San Francisco with grey walls, carpet, a standard fireplace, a stone fireplace surround, no tv and grey floors.
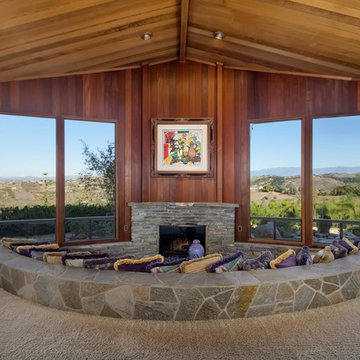
Linova photography
Inspiration for a retro open plan living room in San Diego with brown walls, carpet, a standard fireplace and a stone fireplace surround.
Inspiration for a retro open plan living room in San Diego with brown walls, carpet, a standard fireplace and a stone fireplace surround.
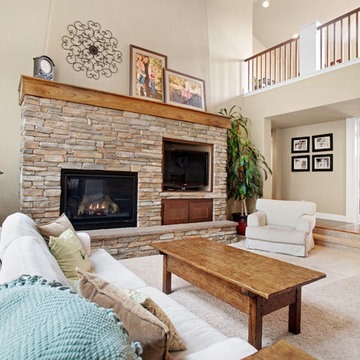
This custom, Craftsman style home embodies the charm and characteristics distinctive to the Craftsman style by incorporating wood, stone, and stucco with multi-pane windows, gables, decorative corbels, a covered front porch with barrel vaulted entry and tongue and grove ceiling, tapered columns, and a wooden front door with upper glass panes. The interior layout is sensibly designed and fully utilizes the square footage while remaining warm and cozy.
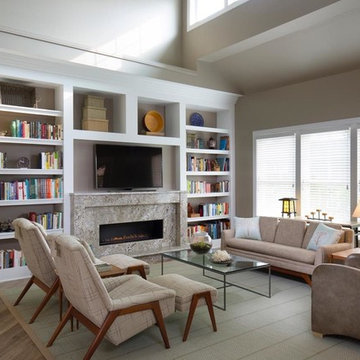
Built-in bookcase and fireplace are the focal point for the Living Room in taupe and soft green
Design ideas for a contemporary open plan living room in Cincinnati with beige walls, carpet, a ribbon fireplace, a stone fireplace surround and a wall mounted tv.
Design ideas for a contemporary open plan living room in Cincinnati with beige walls, carpet, a ribbon fireplace, a stone fireplace surround and a wall mounted tv.
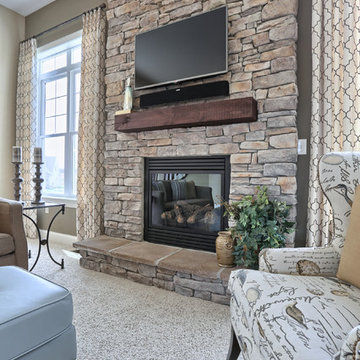
Large contemporary open plan living room in Philadelphia with brown walls, carpet, a standard fireplace, a stone fireplace surround, a wall mounted tv and beige floors.
Living Room with Carpet and a Stone Fireplace Surround Ideas and Designs
12