Living Room with Carpet and a Timber Clad Chimney Breast Ideas and Designs
Refine by:
Budget
Sort by:Popular Today
1 - 20 of 26 photos
Item 1 of 3
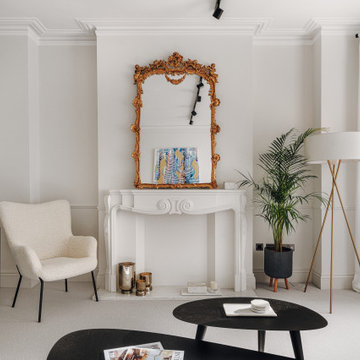
Maida Vale Apartment in Photos: A Visual Journey
Tucked away in the serene enclave of Maida Vale, London, lies an apartment that stands as a testament to the harmonious blend of eclectic modern design and traditional elegance, masterfully brought to life by Jolanta Cajzer of Studio 212. This transformative journey from a conventional space to a breathtaking interior is vividly captured through the lens of the acclaimed photographer, Tom Kurek, and further accentuated by the vibrant artworks of Kris Cieslak.
The apartment's architectural canvas showcases tall ceilings and a layout that features two cozy bedrooms alongside a lively, light-infused living room. The design ethos, carefully curated by Jolanta Cajzer, revolves around the infusion of bright colors and the strategic placement of mirrors. This thoughtful combination not only magnifies the sense of space but also bathes the apartment in a natural light that highlights the meticulous attention to detail in every corner.
Furniture selections strike a perfect harmony between the vivacity of modern styles and the grace of classic elegance. Artworks in bold hues stand in conversation with timeless timber and leather, creating a rich tapestry of textures and styles. The inclusion of soft, plush furnishings, characterized by their modern lines and chic curves, adds a layer of comfort and contemporary flair, inviting residents and guests alike into a warm embrace of stylish living.
Central to the living space, Kris Cieslak's artworks emerge as focal points of colour and emotion, bridging the gap between the tangible and the imaginative. Featured prominently in both the living room and bedroom, these paintings inject a dynamic vibrancy into the apartment, mirroring the life and energy of Maida Vale itself. The art pieces not only complement the interior design but also narrate a story of inspiration and creativity, making the apartment a living gallery of modern artistry.
Photographed with an eye for detail and a sense of spatial harmony, Tom Kurek's images capture the essence of the Maida Vale apartment. Each photograph is a window into a world where design, art, and light converge to create an ambience that is both visually stunning and deeply comforting.
This Maida Vale apartment is more than just a living space; it's a showcase of how contemporary design, when intertwined with artistic expression and captured through skilled photography, can create a home that is both a sanctuary and a source of inspiration. It stands as a beacon of style, functionality, and artistic collaboration, offering a warm welcome to all who enter.
Hashtags:
#JolantaCajzerDesign #TomKurekPhotography #KrisCieslakArt #EclecticModern #MaidaValeStyle #LondonInteriors #BrightAndBold #MirrorMagic #SpaceEnhancement #ModernMeetsTraditional #VibrantLivingRoom #CozyBedrooms #ArtInDesign #DesignTransformation #UrbanChic #ClassicElegance #ContemporaryFlair #StylishLiving #TrendyInteriors #LuxuryHomesLondon
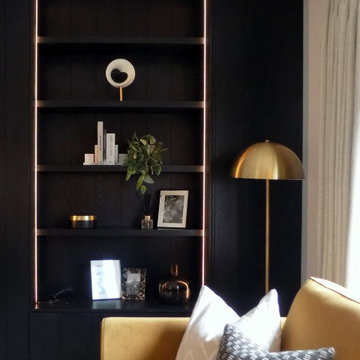
Our client wanted a complete revamp of their front living room.
We transformed this room into a modern yet comfortable space with a striking black ash media wall as the main focal point.
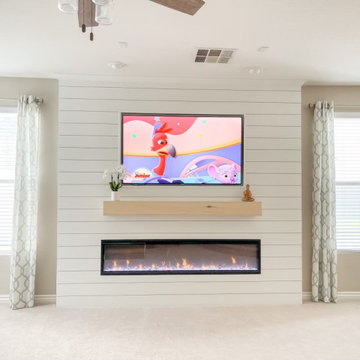
Completed redesign of living room entertainment niche with shiplap. New location for TV, New Fireplace and Mantel
Photo of a small classic open plan living room in Las Vegas with beige walls, carpet, a standard fireplace, a timber clad chimney breast, a wall mounted tv, beige floors and tongue and groove walls.
Photo of a small classic open plan living room in Las Vegas with beige walls, carpet, a standard fireplace, a timber clad chimney breast, a wall mounted tv, beige floors and tongue and groove walls.
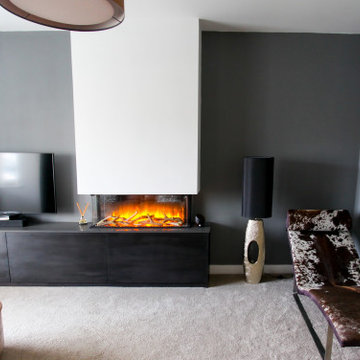
Inspiration for a medium sized contemporary grey and black living room in Other with carpet, a ribbon fireplace, a timber clad chimney breast, a built-in media unit and a chimney breast.
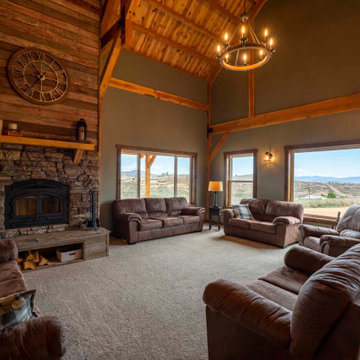
Open concept post and beam barn home in Arizona
Expansive rustic open plan living room in Phoenix with beige walls, carpet, a standard fireplace, a timber clad chimney breast, no tv, beige floors, a vaulted ceiling and tongue and groove walls.
Expansive rustic open plan living room in Phoenix with beige walls, carpet, a standard fireplace, a timber clad chimney breast, no tv, beige floors, a vaulted ceiling and tongue and groove walls.
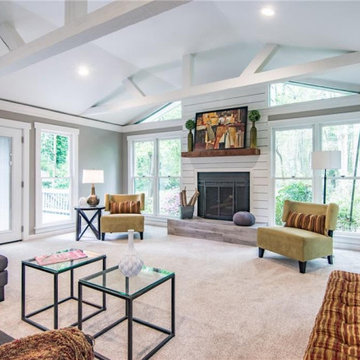
Inspiration for a large country formal enclosed living room in Atlanta with white walls, carpet, a standard fireplace, a timber clad chimney breast, a concealed tv, white floors and exposed beams.
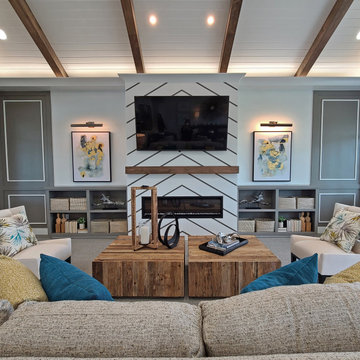
A clubhouse geared toward the 55+ buyer that feels like an extension of their home
This is an example of a classic open plan living room in Orlando with grey walls, carpet, a standard fireplace, a timber clad chimney breast, a wall mounted tv, grey floors and exposed beams.
This is an example of a classic open plan living room in Orlando with grey walls, carpet, a standard fireplace, a timber clad chimney breast, a wall mounted tv, grey floors and exposed beams.
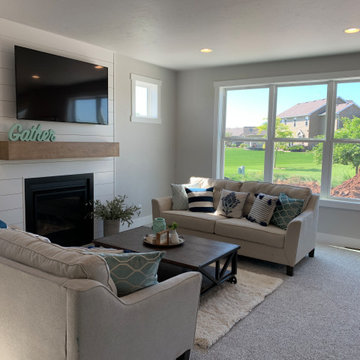
Medium sized traditional open plan living room in Other with beige walls, carpet, a standard fireplace, a timber clad chimney breast and a wall mounted tv.
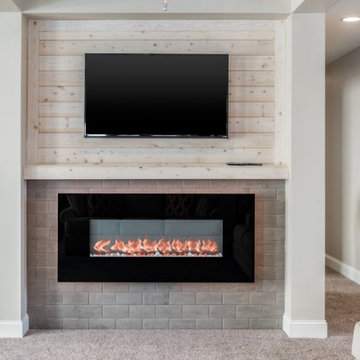
Large contemporary open plan living room in Other with carpet, a hanging fireplace, a timber clad chimney breast, a wall mounted tv and a coffered ceiling.
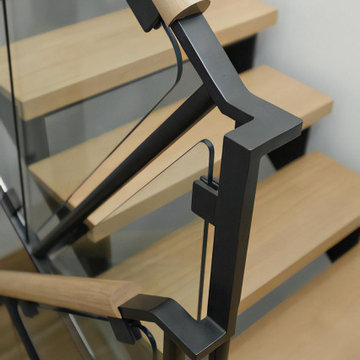
This is an example of a modern formal mezzanine living room with brown walls, carpet, no fireplace, a timber clad chimney breast and a corner tv.
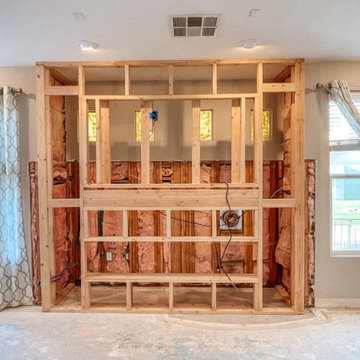
Reframing of living room niche
Inspiration for a medium sized traditional open plan living room in Las Vegas with beige walls, carpet, a standard fireplace, a timber clad chimney breast, a wall mounted tv, beige floors and tongue and groove walls.
Inspiration for a medium sized traditional open plan living room in Las Vegas with beige walls, carpet, a standard fireplace, a timber clad chimney breast, a wall mounted tv, beige floors and tongue and groove walls.
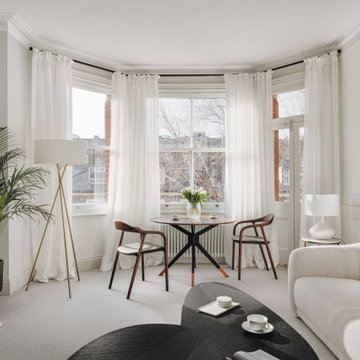
Maida Vale Apartment in Photos: A Visual Journey
Tucked away in the serene enclave of Maida Vale, London, lies an apartment that stands as a testament to the harmonious blend of eclectic modern design and traditional elegance, masterfully brought to life by Jolanta Cajzer of Studio 212. This transformative journey from a conventional space to a breathtaking interior is vividly captured through the lens of the acclaimed photographer, Tom Kurek, and further accentuated by the vibrant artworks of Kris Cieslak.
The apartment's architectural canvas showcases tall ceilings and a layout that features two cozy bedrooms alongside a lively, light-infused living room. The design ethos, carefully curated by Jolanta Cajzer, revolves around the infusion of bright colors and the strategic placement of mirrors. This thoughtful combination not only magnifies the sense of space but also bathes the apartment in a natural light that highlights the meticulous attention to detail in every corner.
Furniture selections strike a perfect harmony between the vivacity of modern styles and the grace of classic elegance. Artworks in bold hues stand in conversation with timeless timber and leather, creating a rich tapestry of textures and styles. The inclusion of soft, plush furnishings, characterized by their modern lines and chic curves, adds a layer of comfort and contemporary flair, inviting residents and guests alike into a warm embrace of stylish living.
Central to the living space, Kris Cieslak's artworks emerge as focal points of colour and emotion, bridging the gap between the tangible and the imaginative. Featured prominently in both the living room and bedroom, these paintings inject a dynamic vibrancy into the apartment, mirroring the life and energy of Maida Vale itself. The art pieces not only complement the interior design but also narrate a story of inspiration and creativity, making the apartment a living gallery of modern artistry.
Photographed with an eye for detail and a sense of spatial harmony, Tom Kurek's images capture the essence of the Maida Vale apartment. Each photograph is a window into a world where design, art, and light converge to create an ambience that is both visually stunning and deeply comforting.
This Maida Vale apartment is more than just a living space; it's a showcase of how contemporary design, when intertwined with artistic expression and captured through skilled photography, can create a home that is both a sanctuary and a source of inspiration. It stands as a beacon of style, functionality, and artistic collaboration, offering a warm welcome to all who enter.
Hashtags:
#JolantaCajzerDesign #TomKurekPhotography #KrisCieslakArt #EclecticModern #MaidaValeStyle #LondonInteriors #BrightAndBold #MirrorMagic #SpaceEnhancement #ModernMeetsTraditional #VibrantLivingRoom #CozyBedrooms #ArtInDesign #DesignTransformation #UrbanChic #ClassicElegance #ContemporaryFlair #StylishLiving #TrendyInteriors #LuxuryHomesLondon
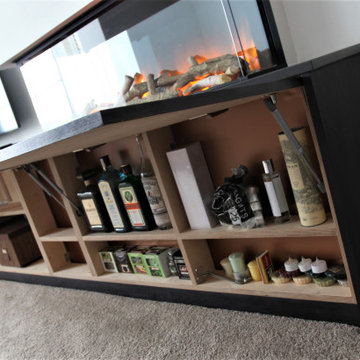
This is an example of a medium sized contemporary grey and black living room in Other with carpet, a ribbon fireplace, a timber clad chimney breast, a built-in media unit and a chimney breast.
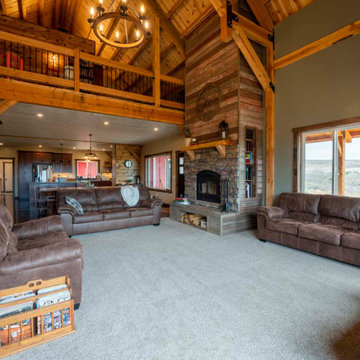
Open concept post and beam barn home in Arizona
Inspiration for an expansive rustic open plan living room in Phoenix with beige walls, carpet, a standard fireplace, a timber clad chimney breast, no tv, beige floors, a vaulted ceiling and tongue and groove walls.
Inspiration for an expansive rustic open plan living room in Phoenix with beige walls, carpet, a standard fireplace, a timber clad chimney breast, no tv, beige floors, a vaulted ceiling and tongue and groove walls.
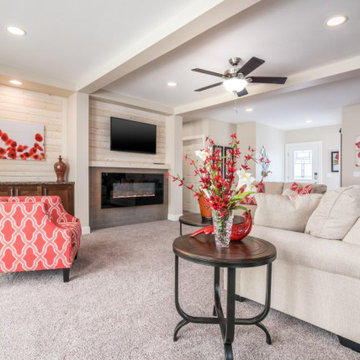
Photo of a large contemporary open plan living room in Other with carpet, a hanging fireplace, a timber clad chimney breast, a wall mounted tv and a coffered ceiling.
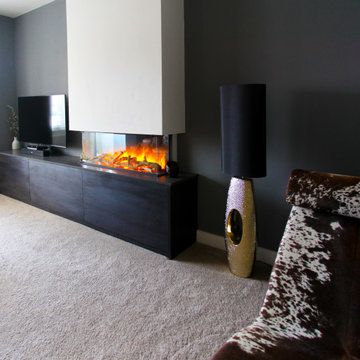
This is an example of a medium sized contemporary grey and black living room in Other with carpet, a ribbon fireplace, a timber clad chimney breast, a built-in media unit and a chimney breast.
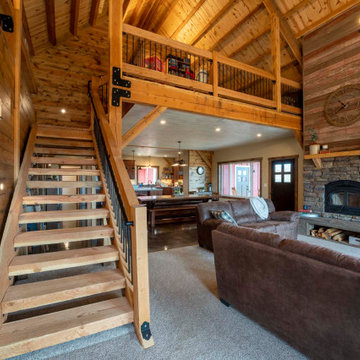
Open concept post and beam barn home in Arizona
Inspiration for an expansive rustic open plan living room in Phoenix with beige walls, carpet, a standard fireplace, a timber clad chimney breast, no tv, beige floors, a vaulted ceiling and tongue and groove walls.
Inspiration for an expansive rustic open plan living room in Phoenix with beige walls, carpet, a standard fireplace, a timber clad chimney breast, no tv, beige floors, a vaulted ceiling and tongue and groove walls.
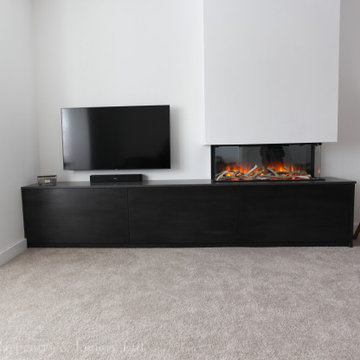
This is an example of a medium sized contemporary grey and black living room in Other with carpet, a ribbon fireplace, a timber clad chimney breast, a built-in media unit and a chimney breast.
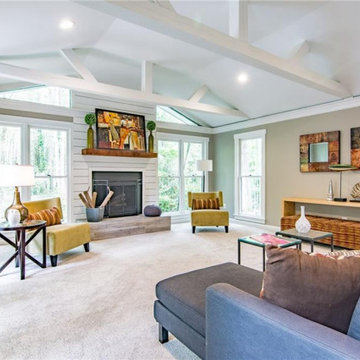
Photo of a large farmhouse formal enclosed living room in Atlanta with white walls, carpet, a standard fireplace, a timber clad chimney breast, a concealed tv, white floors and exposed beams.
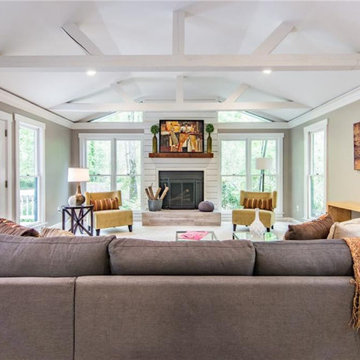
Design ideas for a large rural formal enclosed living room in Atlanta with white walls, carpet, a standard fireplace, a timber clad chimney breast, a concealed tv, white floors and exposed beams.
Living Room with Carpet and a Timber Clad Chimney Breast Ideas and Designs
1