Living Room with Ceramic Flooring and a Metal Fireplace Surround Ideas and Designs
Refine by:
Budget
Sort by:Popular Today
121 - 140 of 436 photos
Item 1 of 3
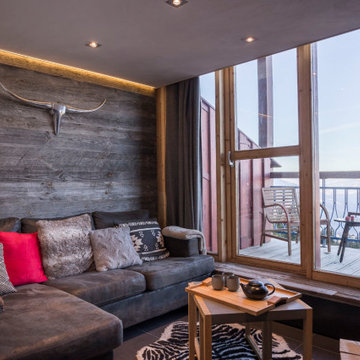
Petit salon, vue sur la vallée de la Tarentais.
Mur en bois de grange récupéré, enduit plâtre.
Radiateur minéral sous assise.
Rénovation et réunification de 2 appartements Charlotte Perriand de 40m² en un seul.
Le concept de ce projet était de créer un pied-à-terre montagnard qui brise les idées reçues des appartements d’altitude traditionnels : ouverture maximale des espaces, orientation des pièces de vies sur la vue extérieure, optimisation des rangements.
L’appartement est constitué au rez-de-chaussée d’un hall d’entrée récupéré sur les communs, d’une grande cuisine avec coin déjeuner ouverte sur séjour, d’un salon, d’une salle de bains et d’un toilette séparé. L’étage est composé d’une chambre, d’un coin montagne et d’une grande suite parentale composée d’une chambre, d’un dressing, d’une salle d’eau et d’un toilette séparé.
Le passage au rez-de-chaussée formé par la découpe béton du mur de refend est marqué et mis en valeur par un passage japonais au sol composé de 4 pas en grès-cérame imitant un bois vieilli ainsi que de galets japonais.
Chaque pièce au rez-de-chaussée dispose de 2 options d’éclairage : un éclairage central par spots LED orientables et un éclairage périphérique par ruban LED.
Surface totale : 80 m²
Matériaux : feuille de pierre, pierre naturelle, vieux bois de récupération (ancienne grange), enduit plâtre, ardoise
Résidence Le Vogel, Les Arcs 1800 (Savoie)
2018 — livré
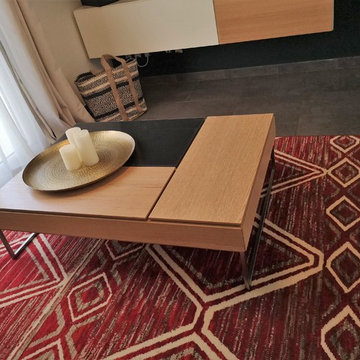
Véronique Ricci
Inspiration for a large contemporary open plan living room in Other with green walls, ceramic flooring, a wood burning stove, a metal fireplace surround, a wall mounted tv and grey floors.
Inspiration for a large contemporary open plan living room in Other with green walls, ceramic flooring, a wood burning stove, a metal fireplace surround, a wall mounted tv and grey floors.
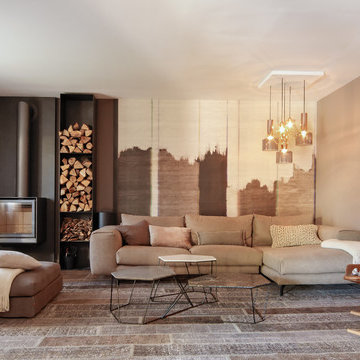
Envie de se lover devant un poêle, confortablement installés dans des canapés. Choix d'un poêle suspendu mis en scène par un panneau-décor qui servira de bouclier thermique et une niche à bois en acier de toute hauteur, de sorte à repousser les limites du plafond, trop bas pour cet espace. Un papier peint telle une peinture, aux lignes irrégulières mais verticales, peaufine cette installation et de part sa matière et ses couleurs naturelles, joue la carte de chaleur visuelle.
Composition un grand lustre avec cinq suspensions en verre et en cuivre, pour illuminer le papier peint et servir de liseuse pour le canapé d'angle aux proportions avantageuses. Autre composition de trois tables, aux piétements asymétriques en acier et aux plateaux aux 3 coloris de marbre s'adaptera parfaitement aux divers besoins de la famille. Au sol un grand tapis Kilim usé nous fait oublier le carrelage très présent et inévitable.
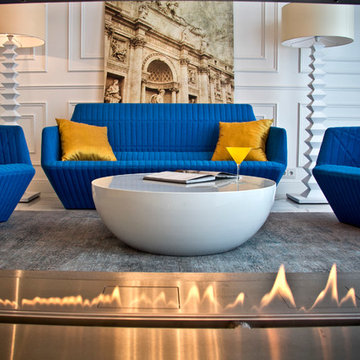
Стол журнальный светящийся Bonaldo Planet light,
This is an example of a large contemporary open plan living room in Yekaterinburg with a music area, white walls, ceramic flooring, a hanging fireplace, a metal fireplace surround and a built-in media unit.
This is an example of a large contemporary open plan living room in Yekaterinburg with a music area, white walls, ceramic flooring, a hanging fireplace, a metal fireplace surround and a built-in media unit.
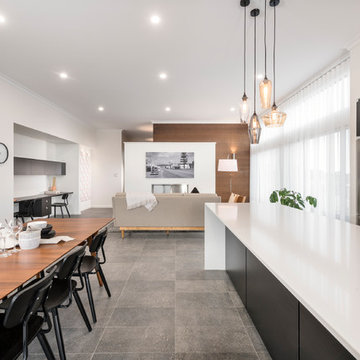
Photo of a retro living room in Perth with white walls, ceramic flooring, a metal fireplace surround and grey floors.
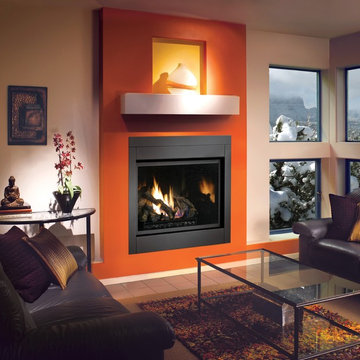
Medium sized traditional formal open plan living room in Other with beige walls, ceramic flooring, a standard fireplace, a metal fireplace surround and brown floors.
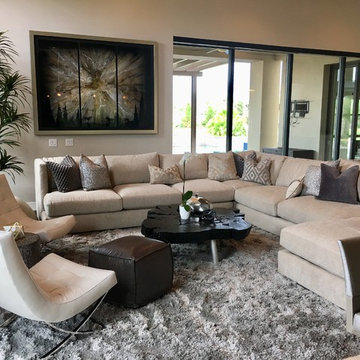
Design ideas for a large modern formal living room in Las Vegas with beige walls, ceramic flooring, a metal fireplace surround and beige floors.
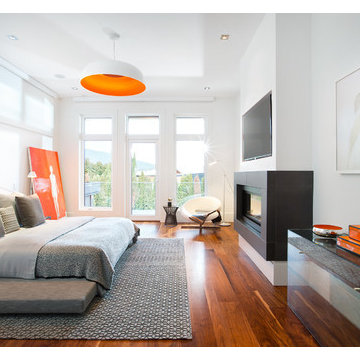
The Bracket mantel is a modern fireplace surround that picture-frames the fireplace for a simple and dramatic effect. The hefty profile grants a further emphasis to the minimalist look with a distinct visual quality. This modern fireplace design is popular to pair with panels for floor-to-ceiling wall features. The depth also will help deflect heat from TVs or artwork mounted above the fireplace unit. When ordering please note the preferred full mantel width and height, so we can pre-cut the unit to your specifications.
Colors:
-Haze
-Charcoal
-London Fog
-Chalk
-Moonlight
-Portobello
-Chocolate
-Mist
Finishes:
-Simply White
-Cloud White
-Ice White
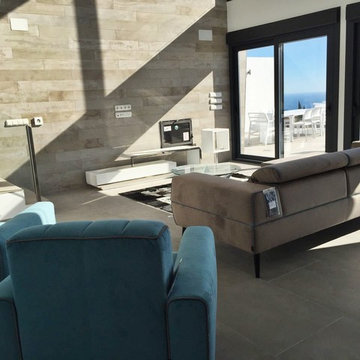
Cocinahogar Estudio
Design ideas for a large contemporary open plan living room in Other with white walls, ceramic flooring, a ribbon fireplace, a metal fireplace surround and a wall mounted tv.
Design ideas for a large contemporary open plan living room in Other with white walls, ceramic flooring, a ribbon fireplace, a metal fireplace surround and a wall mounted tv.
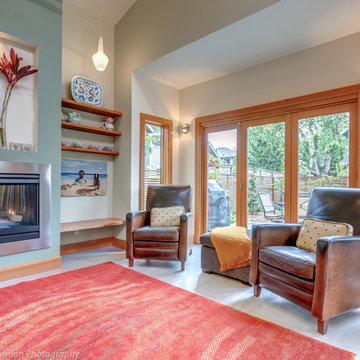
Interiors: In collaboration with 2Yoke Design
photography: A Beautiful Dominion
Design ideas for a small modern living room in Portland with white walls, ceramic flooring, a standard fireplace, a metal fireplace surround and no tv.
Design ideas for a small modern living room in Portland with white walls, ceramic flooring, a standard fireplace, a metal fireplace surround and no tv.
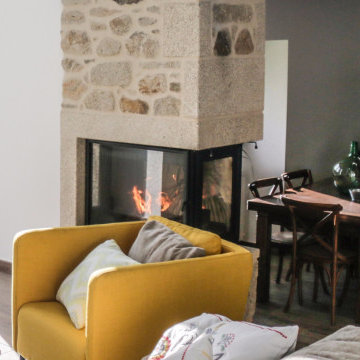
Salón de estilo rústico con sofá en color crema con cojines, mesita de madera y alfombra en color negro. " butacas en color amarillo y mueble de televisión en blanco y madera. Suelos de madera y ventanales grandes de salida al jardín. Zona de comedor con muebles de madera oscura rústica
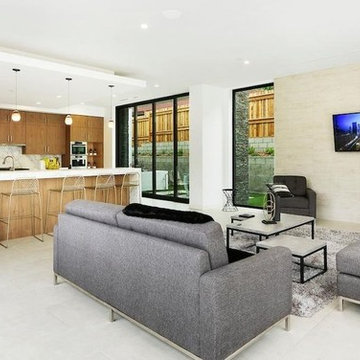
Candy
Inspiration for a large modern mezzanine living room in Los Angeles with a reading nook, white walls, ceramic flooring, a wood burning stove, a metal fireplace surround, a wall mounted tv and beige floors.
Inspiration for a large modern mezzanine living room in Los Angeles with a reading nook, white walls, ceramic flooring, a wood burning stove, a metal fireplace surround, a wall mounted tv and beige floors.
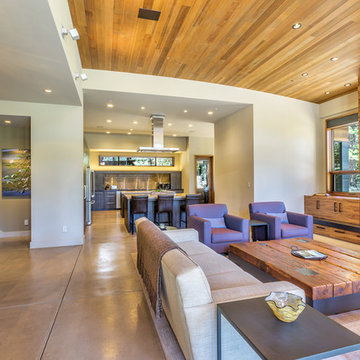
Erskine Photography
Medium sized contemporary open plan living room in Sacramento with beige walls, ceramic flooring, a ribbon fireplace and a metal fireplace surround.
Medium sized contemporary open plan living room in Sacramento with beige walls, ceramic flooring, a ribbon fireplace and a metal fireplace surround.
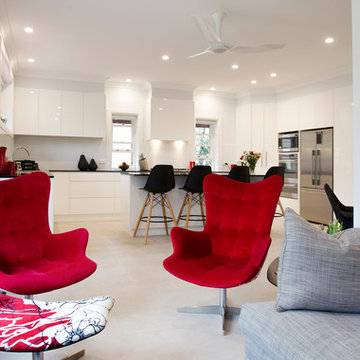
Natalie North
Design ideas for a small contemporary open plan living room in Sydney with white walls, ceramic flooring, a ribbon fireplace, a metal fireplace surround and a freestanding tv.
Design ideas for a small contemporary open plan living room in Sydney with white walls, ceramic flooring, a ribbon fireplace, a metal fireplace surround and a freestanding tv.
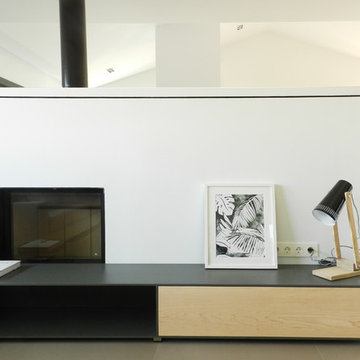
This is an example of a medium sized scandi open plan living room in Other with white walls, ceramic flooring, a ribbon fireplace, a metal fireplace surround and grey floors.
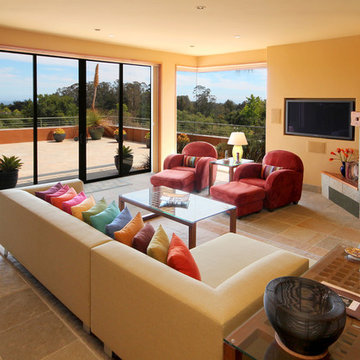
Genia Barnes
Design ideas for a large mediterranean formal open plan living room in San Francisco with yellow walls, ceramic flooring, a standard fireplace, a metal fireplace surround, a wall mounted tv and grey floors.
Design ideas for a large mediterranean formal open plan living room in San Francisco with yellow walls, ceramic flooring, a standard fireplace, a metal fireplace surround, a wall mounted tv and grey floors.
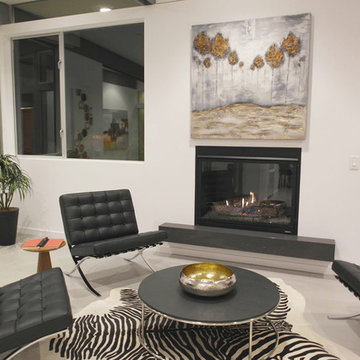
Fantastic Lance O'Donnell Custom home in Palm Desert, CA staged by House & Homes Palm Springs
This is an example of a medium sized modern open plan living room in Other with white walls, ceramic flooring, a standard fireplace and a metal fireplace surround.
This is an example of a medium sized modern open plan living room in Other with white walls, ceramic flooring, a standard fireplace and a metal fireplace surround.
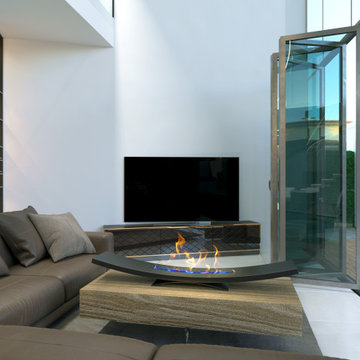
Large modern formal open plan living room in Madrid with white walls, ceramic flooring, a ribbon fireplace, a metal fireplace surround, a freestanding tv and grey floors.
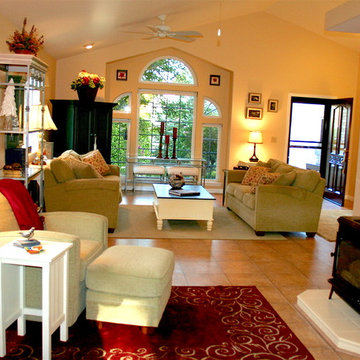
When the client purchased this home, the Great Room was all Taupe from carpet to walls to ceiling. We began with a color consult to warm the space up - the arched window niche is painted a darker shade of the new wall color. Carpet was replaced with click together laminate "ceramic" tile. New sofas were chosen from Gates Furnishings in Grants Pass. New area rugs to define use areas. New window coverings and decorative valances (not visible in this photo) completed the transformation.
Photo: Susan Mackenzie
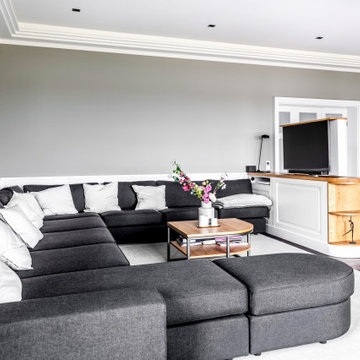
Photo of a medium sized industrial open plan living room in Berlin with grey walls, ceramic flooring, a wood burning stove, a metal fireplace surround, a concealed tv and brown floors.
Living Room with Ceramic Flooring and a Metal Fireplace Surround Ideas and Designs
7