Living Room with Ceramic Flooring and a Wood Ceiling Ideas and Designs
Refine by:
Budget
Sort by:Popular Today
21 - 40 of 155 photos
Item 1 of 3
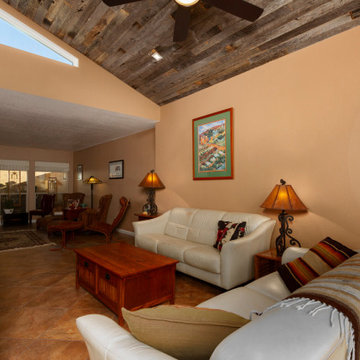
Photo of a medium sized living room in Phoenix with ceramic flooring and a wood ceiling.
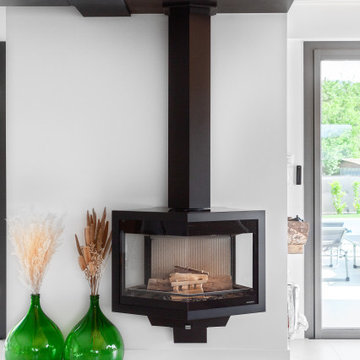
This is an example of a contemporary open plan living room in Lyon with ceramic flooring, a hanging fireplace, a metal fireplace surround, beige floors and a wood ceiling.
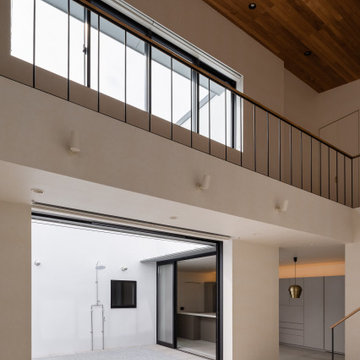
photo by 大沢誠一
オーダーキッチン/株式会社マードレ
間接照明/株式会社ひかり
水蓄熱アクアレーヤー/株式会社イゼナ
Large contemporary open plan living room in Tokyo with white walls, ceramic flooring, beige floors, a wood ceiling and wallpapered walls.
Large contemporary open plan living room in Tokyo with white walls, ceramic flooring, beige floors, a wood ceiling and wallpapered walls.
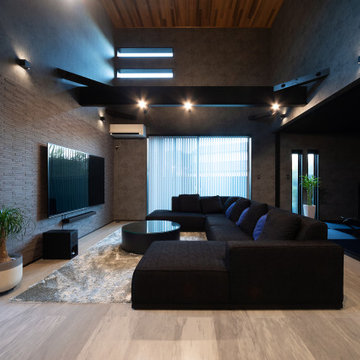
Design ideas for a large world-inspired grey and black open plan living room feature wall in Other with grey walls, ceramic flooring, a wall mounted tv, grey floors and a wood ceiling.

Gorgeous modern single family home with magnificent views.
Medium sized contemporary open plan living room in Cincinnati with multi-coloured walls, ceramic flooring, a ribbon fireplace, a metal fireplace surround, a wall mounted tv, beige floors and a wood ceiling.
Medium sized contemporary open plan living room in Cincinnati with multi-coloured walls, ceramic flooring, a ribbon fireplace, a metal fireplace surround, a wall mounted tv, beige floors and a wood ceiling.
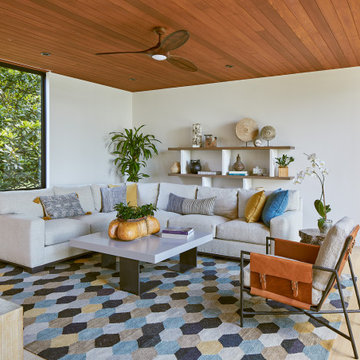
Family room with entry into downstairs guest bedroom with bath.
Inspiration for a large rustic open plan living room in DC Metro with beige walls, ceramic flooring, no fireplace, a wall mounted tv, grey floors and a wood ceiling.
Inspiration for a large rustic open plan living room in DC Metro with beige walls, ceramic flooring, no fireplace, a wall mounted tv, grey floors and a wood ceiling.
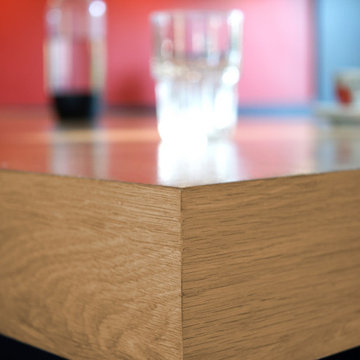
This is an example of a medium sized contemporary open plan living room in Paris with red walls, ceramic flooring, a wood burning stove, a wall mounted tv and a wood ceiling.
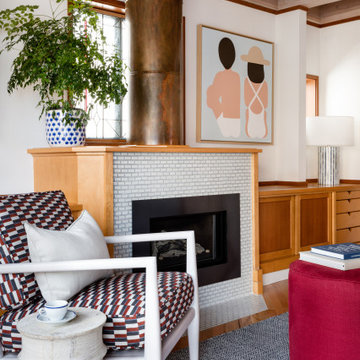
Small nautical open plan living room in Seattle with white walls, ceramic flooring, a standard fireplace, a wooden fireplace surround, a wall mounted tv, brown floors and a wood ceiling.
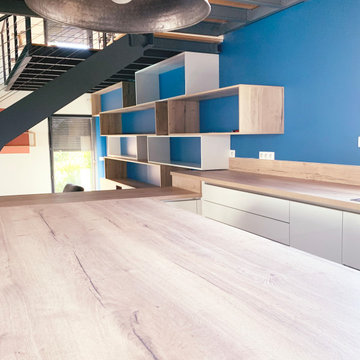
Création d'une bibliothèque et d'un meuble TV sur-mesure.
Ensemble mélaminé blanc et bois avec fermeture des portes en pousse-lâche.
Intégration d'éclairage et de niches ouvertes.
Changement du plan de travail de la cuisine.
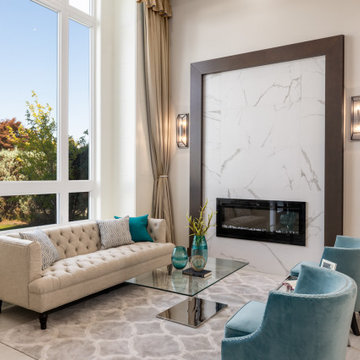
This is an example of a large contemporary formal open plan living room in Vancouver with beige walls, ceramic flooring, a standard fireplace, a tiled fireplace surround, no tv, grey floors and a wood ceiling.

Living room with vaulted ceiling and light natural wood
This is an example of a medium sized bohemian mezzanine living room in Other with beige walls, ceramic flooring, a standard fireplace, a stone fireplace surround, a wall mounted tv, beige floors, a wood ceiling and wood walls.
This is an example of a medium sized bohemian mezzanine living room in Other with beige walls, ceramic flooring, a standard fireplace, a stone fireplace surround, a wall mounted tv, beige floors, a wood ceiling and wood walls.

Photo of a large contemporary open plan living room in Dallas with brown walls, ceramic flooring, a wall mounted tv, grey floors, a wood ceiling and panelled walls.
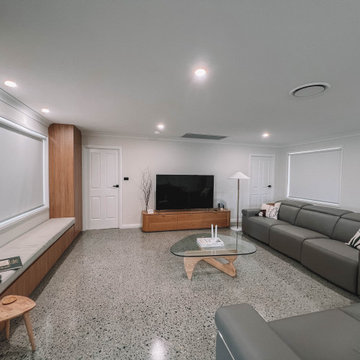
After the second fallout of the Delta Variant amidst the COVID-19 Pandemic in mid 2021, our team working from home, and our client in quarantine, SDA Architects conceived Japandi Home.
The initial brief for the renovation of this pool house was for its interior to have an "immediate sense of serenity" that roused the feeling of being peaceful. Influenced by loneliness and angst during quarantine, SDA Architects explored themes of escapism and empathy which led to a “Japandi” style concept design – the nexus between “Scandinavian functionality” and “Japanese rustic minimalism” to invoke feelings of “art, nature and simplicity.” This merging of styles forms the perfect amalgamation of both function and form, centred on clean lines, bright spaces and light colours.
Grounded by its emotional weight, poetic lyricism, and relaxed atmosphere; Japandi Home aesthetics focus on simplicity, natural elements, and comfort; minimalism that is both aesthetically pleasing yet highly functional.
Japandi Home places special emphasis on sustainability through use of raw furnishings and a rejection of the one-time-use culture we have embraced for numerous decades. A plethora of natural materials, muted colours, clean lines and minimal, yet-well-curated furnishings have been employed to showcase beautiful craftsmanship – quality handmade pieces over quantitative throwaway items.
A neutral colour palette compliments the soft and hard furnishings within, allowing the timeless pieces to breath and speak for themselves. These calming, tranquil and peaceful colours have been chosen so when accent colours are incorporated, they are done so in a meaningful yet subtle way. Japandi home isn’t sparse – it’s intentional.
The integrated storage throughout – from the kitchen, to dining buffet, linen cupboard, window seat, entertainment unit, bed ensemble and walk-in wardrobe are key to reducing clutter and maintaining the zen-like sense of calm created by these clean lines and open spaces.
The Scandinavian concept of “hygge” refers to the idea that ones home is your cosy sanctuary. Similarly, this ideology has been fused with the Japanese notion of “wabi-sabi”; the idea that there is beauty in imperfection. Hence, the marriage of these design styles is both founded on minimalism and comfort; easy-going yet sophisticated. Conversely, whilst Japanese styles can be considered “sleek” and Scandinavian, “rustic”, the richness of the Japanese neutral colour palette aids in preventing the stark, crisp palette of Scandinavian styles from feeling cold and clinical.
Japandi Home’s introspective essence can ultimately be considered quite timely for the pandemic and was the quintessential lockdown project our team needed.
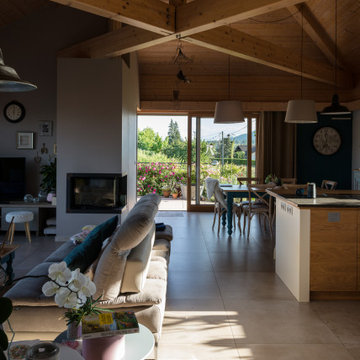
menuiserie bois-alu, carrelage, charpente apparente. Insert bouilleur (cheminée) qui chauffe le plancher chauffant au sol.
Inspiration for a large contemporary open plan living room in Grenoble with white walls, ceramic flooring, a corner fireplace, a plastered fireplace surround, beige floors and a wood ceiling.
Inspiration for a large contemporary open plan living room in Grenoble with white walls, ceramic flooring, a corner fireplace, a plastered fireplace surround, beige floors and a wood ceiling.
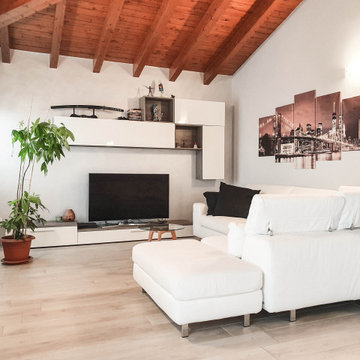
Zona living con divano a L in tessuto lavabile bianco Poltronesofà
Photo of a large contemporary open plan living room in Milan with white walls, ceramic flooring, a freestanding tv, beige floors and a wood ceiling.
Photo of a large contemporary open plan living room in Milan with white walls, ceramic flooring, a freestanding tv, beige floors and a wood ceiling.
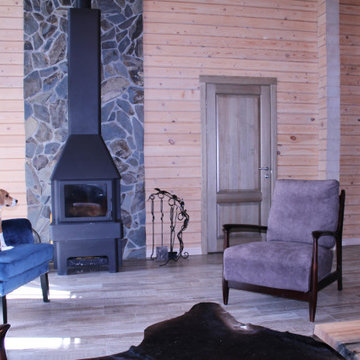
Гостиная в стиле шале с печкой буржуйкой, остров в зоне кухни
This is an example of a medium sized eclectic living room in Other with beige walls, ceramic flooring, a wood burning stove, a metal fireplace surround, a freestanding tv, brown floors, a wood ceiling and wood walls.
This is an example of a medium sized eclectic living room in Other with beige walls, ceramic flooring, a wood burning stove, a metal fireplace surround, a freestanding tv, brown floors, a wood ceiling and wood walls.
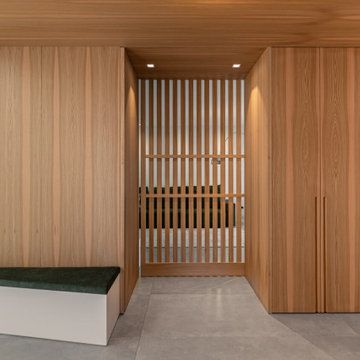
Photo of a traditional open plan living room in Other with white walls, ceramic flooring, grey floors, a wood ceiling and wood walls.
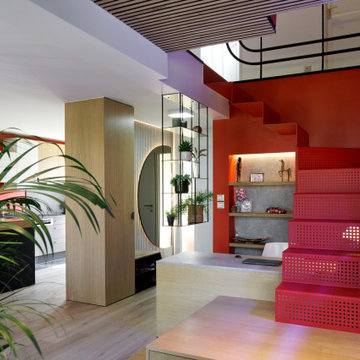
Medium sized contemporary open plan living room in Paris with red walls, ceramic flooring, a wood burning stove, a wall mounted tv and a wood ceiling.
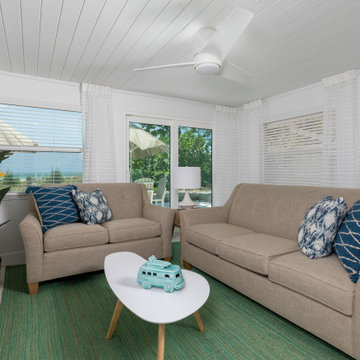
Mid Century finishes for the compact living room. We used our preferred vendor for the most durable yet comfortable couch.
Photo of a small beach style open plan living room in Tampa with white walls, ceramic flooring, a wall mounted tv and a wood ceiling.
Photo of a small beach style open plan living room in Tampa with white walls, ceramic flooring, a wall mounted tv and a wood ceiling.
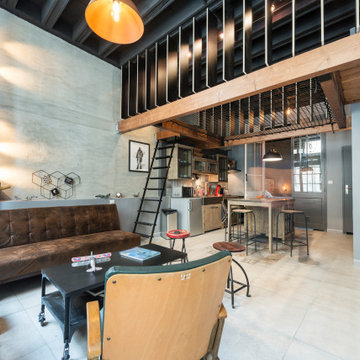
Photo of a large urban mezzanine living room in Other with grey walls, ceramic flooring, no tv and a wood ceiling.
Living Room with Ceramic Flooring and a Wood Ceiling Ideas and Designs
2