Living Room with Ceramic Flooring and Tatami Flooring Ideas and Designs
Refine by:
Budget
Sort by:Popular Today
101 - 120 of 16,505 photos
Item 1 of 3
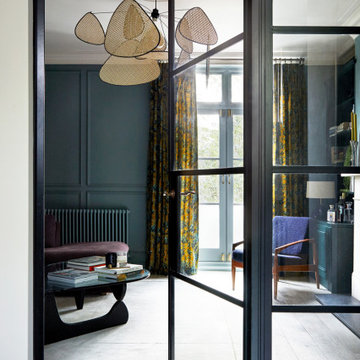
The living room at Highgate House. An internal Crittall door and panel frames a view into the room from the hallway. Painted in a deep, moody green-blue with stone coloured ceiling and contrasting dark green joinery, the room is a grown-up cosy space.

Décloisonner les espaces pour obtenir un grand salon.. Faire passer la lumière
This is an example of a large contemporary formal open plan living room in Paris with white walls, ceramic flooring, a wood burning stove, no tv, beige floors, exposed beams and wallpapered walls.
This is an example of a large contemporary formal open plan living room in Paris with white walls, ceramic flooring, a wood burning stove, no tv, beige floors, exposed beams and wallpapered walls.
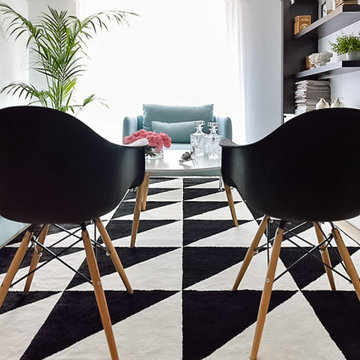
Small modern open plan living room in Alicante-Costa Blanca with white walls, ceramic flooring, no fireplace, no tv and beige floors.
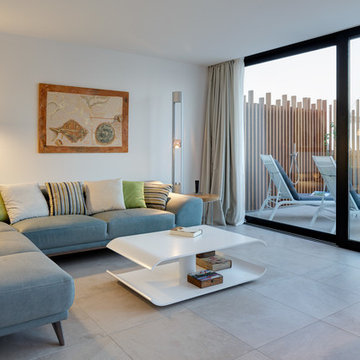
Contemporary living room in Alicante-Costa Blanca with white walls, ceramic flooring, grey floors and no fireplace.
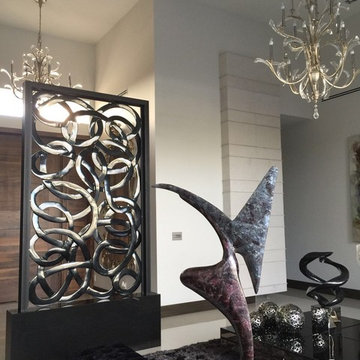
Inspiration for a medium sized contemporary formal living room in Austin with white walls, ceramic flooring and grey floors.

Inspiration for a large bohemian formal enclosed living room in Dallas with white walls, ceramic flooring, a two-sided fireplace, a concrete fireplace surround, no tv and multi-coloured floors.
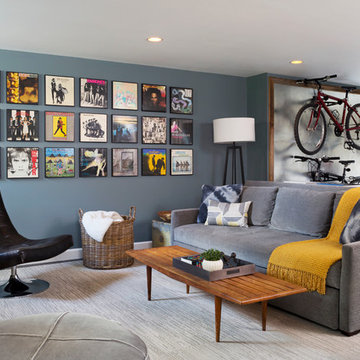
Medium sized contemporary open plan living room in DC Metro with grey walls, ceramic flooring, no fireplace and a built-in media unit.
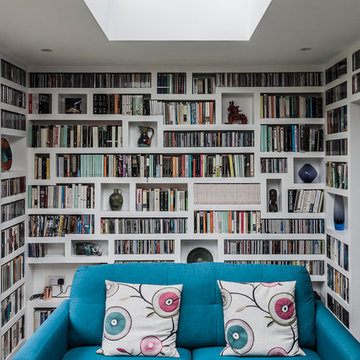
We are happy to share the filmed video with the home owners, sharing their experience developing this project. We are very pleased to invite you to join us in this journey : https://www.youtube.com/watch?v=D56flZzqKZA London Dream Building Team, PAVZO Photography and film
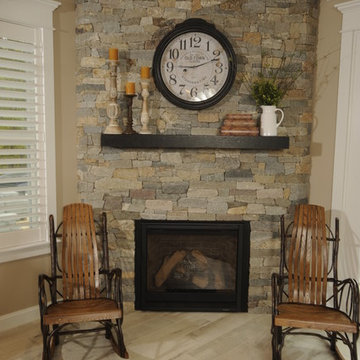
This is an example of a traditional living room in Portland Maine with beige walls, ceramic flooring, a corner fireplace, a stone fireplace surround and no tv.
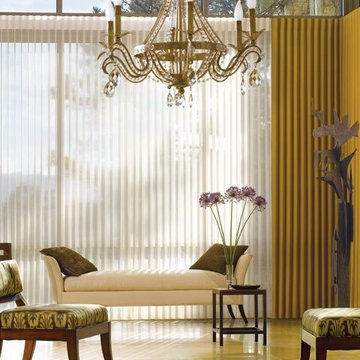
Large classic formal enclosed living room in Chicago with beige walls, ceramic flooring, no fireplace, no tv and yellow floors.
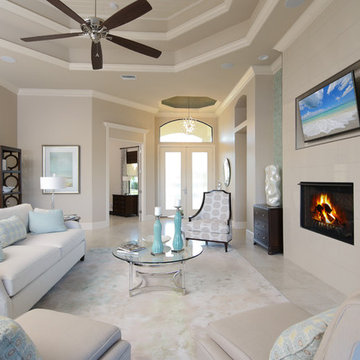
Great room concept with rich wood tones contrasted against soft colors
Inspiration for a large contemporary formal open plan living room in Miami with beige walls, ceramic flooring, a standard fireplace, a tiled fireplace surround, a wall mounted tv and beige floors.
Inspiration for a large contemporary formal open plan living room in Miami with beige walls, ceramic flooring, a standard fireplace, a tiled fireplace surround, a wall mounted tv and beige floors.
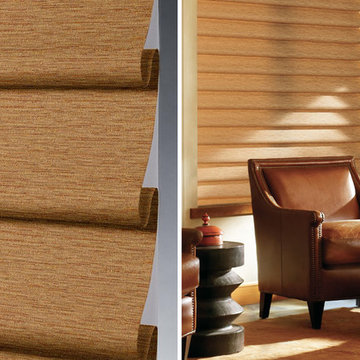
Hunter Douglas roman shades come in many designs and styles to fit a variety of home interiors. Vignette modern roman shades can be horizontal or vertical orientation. Custom Alustra Vignette roman shades have exclusive designer fabrics and are a favorite of interior decorators. Design Studio roman shades come in a variety of fabrics and can be customized with tapes, trim and valances.
Solera roman blinds are made of non-woven and woven fabric will cellular shade construction for a variety of room darkening and light filtering options. Motorized roman shades and motorized blackout shades available.Windows Dressed Up in Denver has window covering ideas that includes Hunter Douglas Vignette brown roman shades. They blend with the leather chair and rust 8 x 10 area rug.
For more living room ideas, visit our website, www.windowsdressedup.com and take a virtual tour of our Denver showroom, which is located 38th Ave on Tennyson St. Stop by for more window treatment ideas and talk to a certified interior designer about you next room design project. Window treatment measuring and installation services available. We have custom curtains, drapery, valances, curtain rods and drapery hardware too. Denver, Broomfield, Wheat Ridge, Englewood, Lone Tree - all across Denver metro.
Hunter Douglas roman shades photo. Living room ideas.
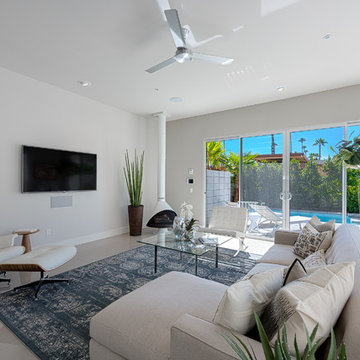
Living Room with Malm Gas Fireplace at the 18@Twin Palms Model Home in Palm Springs, CA
Medium sized midcentury open plan living room in Other with white walls, ceramic flooring, a corner fireplace and a wall mounted tv.
Medium sized midcentury open plan living room in Other with white walls, ceramic flooring, a corner fireplace and a wall mounted tv.
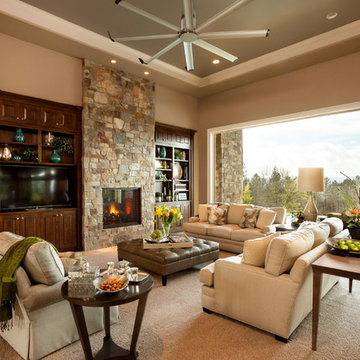
Photo of a large classic formal open plan living room in Portland with beige walls, ceramic flooring, a standard fireplace, a stone fireplace surround, a built-in media unit and beige floors.

Cedar Cove Modern benefits from its integration into the landscape. The house is set back from Lake Webster to preserve an existing stand of broadleaf trees that filter the low western sun that sets over the lake. Its split-level design follows the gentle grade of the surrounding slope. The L-shape of the house forms a protected garden entryway in the area of the house facing away from the lake while a two-story stone wall marks the entry and continues through the width of the house, leading the eye to a rear terrace. This terrace has a spectacular view aided by the structure’s smart positioning in relationship to Lake Webster.
The interior spaces are also organized to prioritize views of the lake. The living room looks out over the stone terrace at the rear of the house. The bisecting stone wall forms the fireplace in the living room and visually separates the two-story bedroom wing from the active spaces of the house. The screen porch, a staple of our modern house designs, flanks the terrace. Viewed from the lake, the house accentuates the contours of the land, while the clerestory window above the living room emits a soft glow through the canopy of preserved trees.
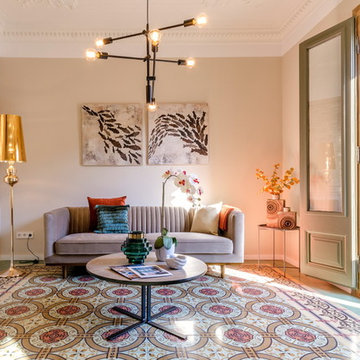
Medium sized contemporary open plan living room in Barcelona with ceramic flooring, white walls and multi-coloured floors.
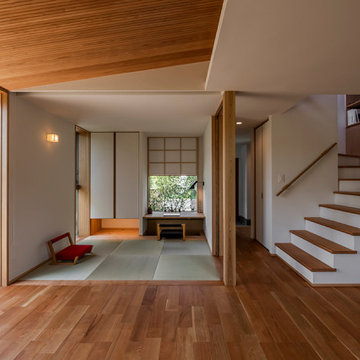
Photo of an open plan living room in Other with white walls, tatami flooring and a wood ceiling.
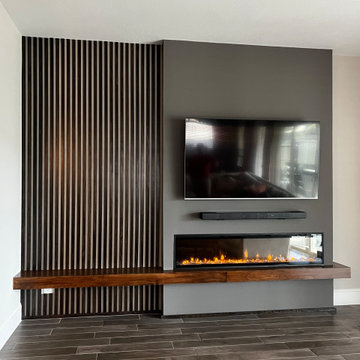
Embedded electric fireplace, into a new decorative wall with wooden slats and a bench / mantle in the same stained color
This is an example of a medium sized modern enclosed living room in Houston with a reading nook, grey walls, ceramic flooring, a standard fireplace, a wooden fireplace surround, a wall mounted tv and brown floors.
This is an example of a medium sized modern enclosed living room in Houston with a reading nook, grey walls, ceramic flooring, a standard fireplace, a wooden fireplace surround, a wall mounted tv and brown floors.
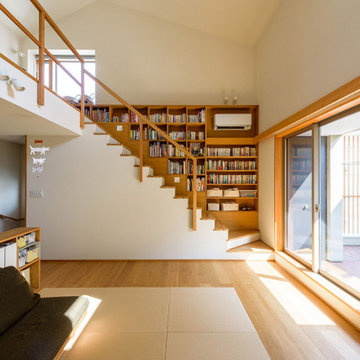
リビングの前はレンガ敷きのバルコニー。洗濯物を干したり遊んだりと多用途に使える広さがあります。
Open plan living room in Other with white walls, tatami flooring, a wallpapered ceiling and wallpapered walls.
Open plan living room in Other with white walls, tatami flooring, a wallpapered ceiling and wallpapered walls.

Cedar Cove Modern benefits from its integration into the landscape. The house is set back from Lake Webster to preserve an existing stand of broadleaf trees that filter the low western sun that sets over the lake. Its split-level design follows the gentle grade of the surrounding slope. The L-shape of the house forms a protected garden entryway in the area of the house facing away from the lake while a two-story stone wall marks the entry and continues through the width of the house, leading the eye to a rear terrace. This terrace has a spectacular view aided by the structure’s smart positioning in relationship to Lake Webster.
The interior spaces are also organized to prioritize views of the lake. The living room looks out over the stone terrace at the rear of the house. The bisecting stone wall forms the fireplace in the living room and visually separates the two-story bedroom wing from the active spaces of the house. The screen porch, a staple of our modern house designs, flanks the terrace. Viewed from the lake, the house accentuates the contours of the land, while the clerestory window above the living room emits a soft glow through the canopy of preserved trees.
Living Room with Ceramic Flooring and Tatami Flooring Ideas and Designs
6