Living Room with Ceramic Flooring and Wood Walls Ideas and Designs
Refine by:
Budget
Sort by:Popular Today
1 - 20 of 79 photos
Item 1 of 3

Гостиная в стиле шале с печкой буржуйкой, отделка за камином натуральный камень сланец
Photo of a medium sized bohemian living room in Other with beige walls, ceramic flooring, a wood burning stove, a metal fireplace surround, a freestanding tv, brown floors, a wood ceiling and wood walls.
Photo of a medium sized bohemian living room in Other with beige walls, ceramic flooring, a wood burning stove, a metal fireplace surround, a freestanding tv, brown floors, a wood ceiling and wood walls.

Photo of a large contemporary open plan living room in Other with beige walls, ceramic flooring, a wall mounted tv, beige floors and wood walls.

Design ideas for a large modern open plan living room in Montreal with white walls, ceramic flooring, a two-sided fireplace, a wooden fireplace surround, a wall mounted tv, grey floors and wood walls.

Rénovation d'un appartement - 106m²
Photo of a large contemporary open plan living room in Paris with a reading nook, brown walls, ceramic flooring, no fireplace, grey floors, a drop ceiling and wood walls.
Photo of a large contemporary open plan living room in Paris with a reading nook, brown walls, ceramic flooring, no fireplace, grey floors, a drop ceiling and wood walls.

Photo of a small contemporary living room in Other with white walls, ceramic flooring, no fireplace, a wooden fireplace surround, a wall mounted tv, beige floors, a drop ceiling and wood walls.

Open floor plan ceramic tile flooring sunlight windows accent wall modern fireplace with shelving and bench
Design ideas for a modern open plan living room in Salt Lake City with grey walls, ceramic flooring, a standard fireplace, a wooden fireplace surround, a wall mounted tv, brown floors, a coffered ceiling and wood walls.
Design ideas for a modern open plan living room in Salt Lake City with grey walls, ceramic flooring, a standard fireplace, a wooden fireplace surround, a wall mounted tv, brown floors, a coffered ceiling and wood walls.
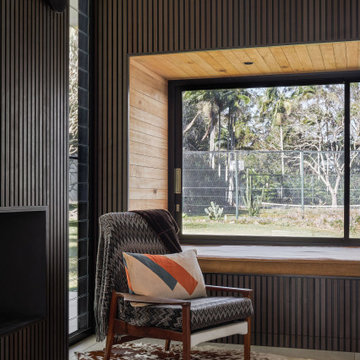
Design ideas for a modern living room in Other with ceramic flooring, a standard fireplace, a metal fireplace surround, a built-in media unit, grey floors and wood walls.
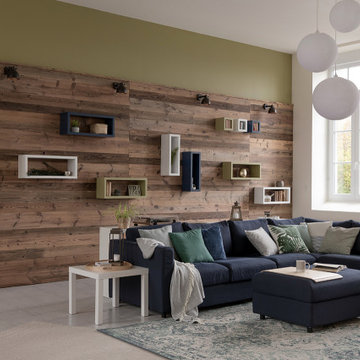
Cet espace de 50 m² devait être propice à la détente et la déconnexion, où chaque membre de la famille pouvait s’adonner à son loisir favori : l’écoute d’un vinyle, la lecture d’un livre, quelques notes de guitare…
Le vert kaki et le bois brut s’harmonisent avec le paysage environnant, visible de part et d’autre de la pièce au travers de grandes fenêtres. Réalisés avec d’anciennes planches de bardage, les panneaux de bois apportent une ambiance chaleureuse dans cette pièce d’envergure et réchauffent l’espace cocooning auprès du poêle.
Quelques souvenirs évoquent le passé de cette ancienne bâtisse comme une carte de géographie, un encrier et l’ancien registre de l’école confié par les habitants du village aux nouveaux propriétaires.
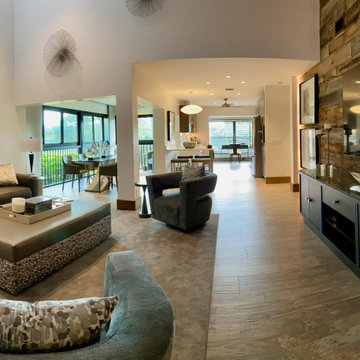
Whole house open concept condo remodel in Jonathan's Landing at Trader's Crossing. Modern rustic and mid-century modern details.
Photo of a medium sized midcentury open plan living room in Miami with ceramic flooring and wood walls.
Photo of a medium sized midcentury open plan living room in Miami with ceramic flooring and wood walls.
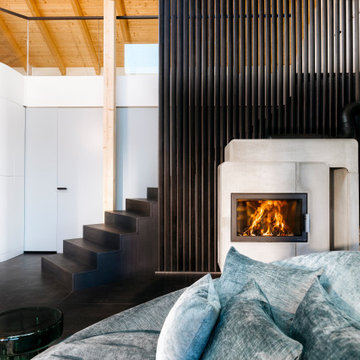
Offenes Wohnzimmer mit drehbarem Sofa, Kamin, offener Treppe zur Galerie mit Holzlamellen.
This is an example of a large contemporary formal open plan living room in Frankfurt with ceramic flooring, a wood burning stove, a concrete fireplace surround, a concealed tv, black floors and wood walls.
This is an example of a large contemporary formal open plan living room in Frankfurt with ceramic flooring, a wood burning stove, a concrete fireplace surround, a concealed tv, black floors and wood walls.
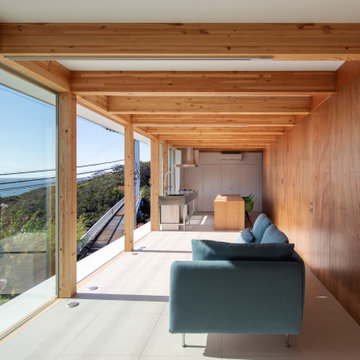
2階LDK(オーシャンビュー)。海側の木製建具はフルオープン。
右手の板張りの目立たない2枚の扉を開けると洗面脱衣室とテラス(スカイビュー)。
Inspiration for a world-inspired living room in Other with brown walls, ceramic flooring, beige floors, exposed beams and wood walls.
Inspiration for a world-inspired living room in Other with brown walls, ceramic flooring, beige floors, exposed beams and wood walls.
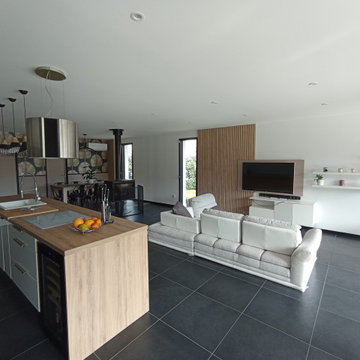
Dossier d'aménagement comprenant :
- Suppression d'une chambre pour créer une zone salle à manger
- Création d'un escalier sur-mesure avec rangement intégré
- Solution de rénovation légère de la cuisine
- Décoration : choix couleurs sols, murs, plafond, matériaux

This is an example of a world-inspired living room in San Francisco with ceramic flooring, grey floors, a wood ceiling and wood walls.
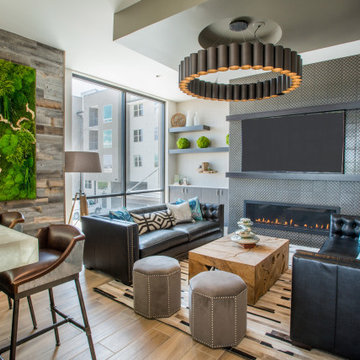
Industrial finishes of reclaimed barn wood, metallic tile, and riveted furnishings are contrasted with a backlit onyx bar and an oversized living wall in this living room.
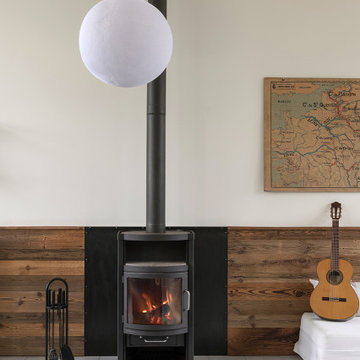
Cet espace de 50 m² devait être propice à la détente et la déconnexion, où chaque membre de la famille pouvait s’adonner à son loisir favori : l’écoute d’un vinyle, la lecture d’un livre, quelques notes de guitare…
Le vert kaki et le bois brut s’harmonisent avec le paysage environnant, visible de part et d’autre de la pièce au travers de grandes fenêtres. Réalisés avec d’anciennes planches de bardage, les panneaux de bois apportent une ambiance chaleureuse dans cette pièce d’envergure et réchauffent l’espace cocooning auprès du poêle.
Quelques souvenirs évoquent le passé de cette ancienne bâtisse comme une carte de géographie, un encrier et l’ancien registre de l’école confié par les habitants du village aux nouveaux propriétaires.
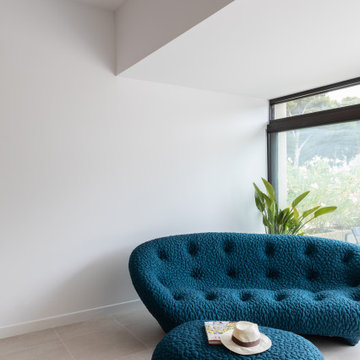
Situé dans une pinède sur fond bleu, cet appartement plonge ses propriétaires en vacances dès leur arrivée. Les espaces s’articulent autour de jeux de niveaux et de transparence. Les matériaux s'inspirent de la méditerranée et son artisanat. Désormais, cet appartement de 56 m² peut accueillir 7 voyageurs confortablement pour un séjour hors du temps.
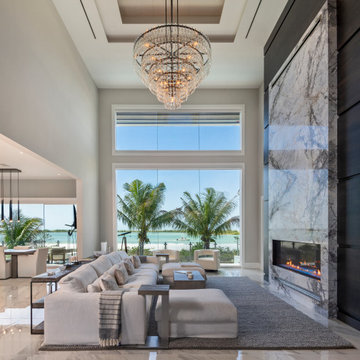
Large classic formal open plan living room in Miami with ceramic flooring, a stone fireplace surround, grey floors, a vaulted ceiling and wood walls.
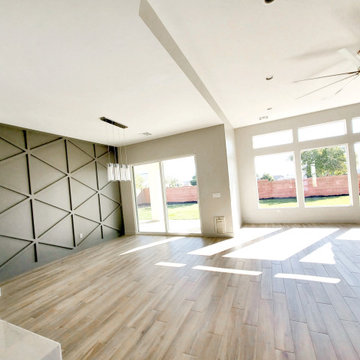
Open floor plan ceramic tile flooring sunlight windows accent wall
Design ideas for a modern open plan living room in Salt Lake City with grey walls, ceramic flooring, brown floors, a coffered ceiling and wood walls.
Design ideas for a modern open plan living room in Salt Lake City with grey walls, ceramic flooring, brown floors, a coffered ceiling and wood walls.
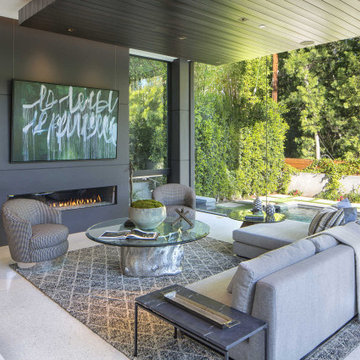
Design ideas for a medium sized contemporary formal open plan living room in Los Angeles with ceramic flooring, a ribbon fireplace, grey floors, wood walls and grey walls.
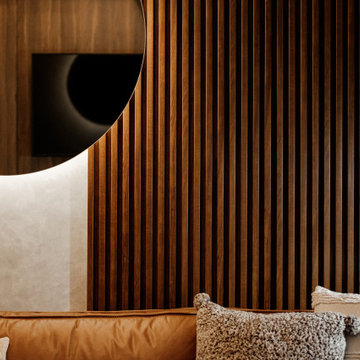
Photo of a large rustic living room in Other with grey walls, ceramic flooring, brown floors and wood walls.
Living Room with Ceramic Flooring and Wood Walls Ideas and Designs
1