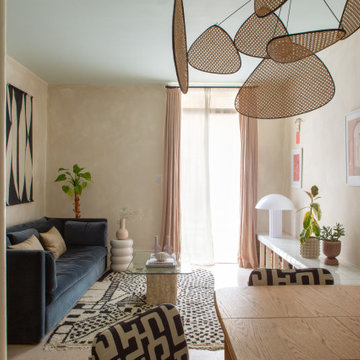Living Room with Cork Flooring Ideas and Designs
Sponsored by

Refine by:
Budget
Sort by:Popular Today
1 - 20 of 625 photos
Item 1 of 2
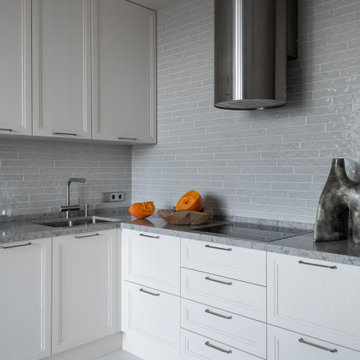
living room
Inspiration for a medium sized classic formal open plan living room feature wall in London with beige walls, cork flooring, a wall mounted tv, beige floors and a drop ceiling.
Inspiration for a medium sized classic formal open plan living room feature wall in London with beige walls, cork flooring, a wall mounted tv, beige floors and a drop ceiling.

Photo by Tara Bussema © 2013 Houzz
Cork flooring: Dorado by Celestial Cork; wall color: Waterby, Vista Paint; sofa: Vintage Gondola Style sofa, possibly by Adrian Pearsall, Xcape; coffee Table: Vintage Acclaim table in Walnut, Lane Furniture Company, Craigslist; rocking chair: Vintage 1960s Kofod Larsen for Selig of Denmark, Xcape; floor lamp: 1950s teak floor lamp, possibly Paul McCobb, Inretrospect; bar stools: 1960s Erik Buck for O.D. Mobler Denmark, Xcape

Cozy living room with Malm gas fireplace, original windows/treatments, new shiplap, exposed doug fir beams
Design ideas for a small retro open plan living room in Portland with white walls, cork flooring, a hanging fireplace, white floors, exposed beams and tongue and groove walls.
Design ideas for a small retro open plan living room in Portland with white walls, cork flooring, a hanging fireplace, white floors, exposed beams and tongue and groove walls.
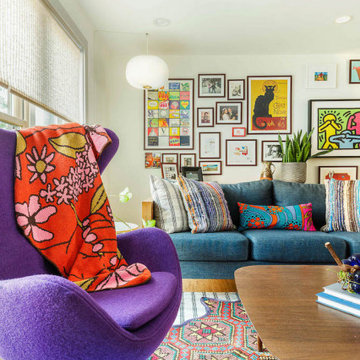
Mid century living room with tons of personality.
Photo of a small midcentury open plan living room in New York with white walls, cork flooring and brown floors.
Photo of a small midcentury open plan living room in New York with white walls, cork flooring and brown floors.

Everywhere you look in this home, there is a surprise to be had and a detail worth preserving. One of the more iconic interior features was this original copper fireplace shroud that was beautifully restored back to it's shiny glory. The sofa was custom made to fit "just so" into the drop down space/ bench wall separating the family room from the dining space. Not wanting to distract from the design of the space by hanging a TV on the wall - there is a concealed projector and screen that drop down from the ceiling when desired. Flooded with natural light from both directions from the original sliding glass doors - this home glows day and night - by sun or by fire. From this view you can see the relationship of the kitchen which was originally in this location, but previously closed off with walls. It's compact and efficient, and allows seamless interaction between hosts and guests.

This Tiny Home features Blue stained pine for the ceiling, pine wall boards in white, custom barn door, custom steel work throughout, and modern minimalist window trim.
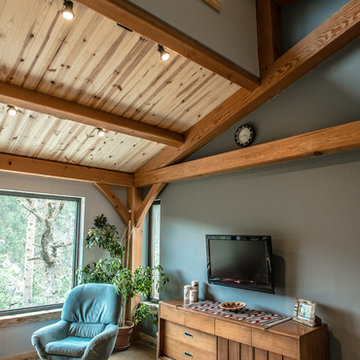
The living room takes advantage of the expansive views of the Black Hills. The house's southern exposure offers tremendous views of the canyon and plenty of warmth in winter. Clerestory windows bring in additional light into the space while creating an interesting ceiling. The design contrasts a beautiful, heavy timber frame and tongue-and-groove wood ceilings with modern details. Photo by Kim Lathe Photography
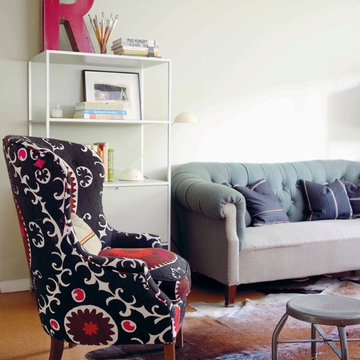
Photography by Debi Treolar
Modern Vintage Style by Emily Chalmers
Ryland, Peters & Small
www.rylandpeters.com
Bohemian living room in London with beige walls and cork flooring.
Bohemian living room in London with beige walls and cork flooring.

The starting point for this area was the original 1950's freestanding bar - which we loved! The colours throughout the space and the curves that bounce through the design stop the space feeling rigid.
The addition of the Oak room divider creates a separate space without losing any light.
A gorgeous corner looking out onto the garden.

This is a basement renovation transforms the space into a Library for a client's personal book collection . Space includes all LED lighting , cork floorings , Reading area (pictured) and fireplace nook .
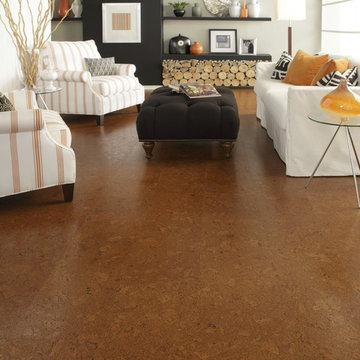
Lisbon Cork Co. Ltd. Fine Cork Flooring combines the beauty of a natural material with the comfort of a cushioned surface. It is durable, acoustical, and a great insulator. The bark of the cork tree is peeled without destroying the tree and it grows back within nine years, ready to be harvested again. Warm to the touch and resilient, cork floors are a joy to live with. Cork is considered a green product because the same tree can be harvested numerous times.
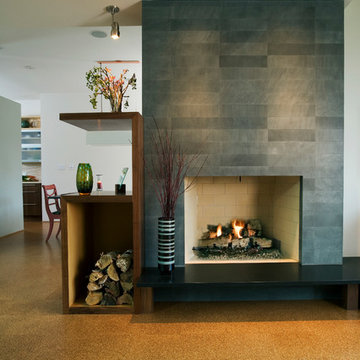
Linda Oyama Bryan
Photo of a contemporary living room in Chicago with cork flooring.
Photo of a contemporary living room in Chicago with cork flooring.
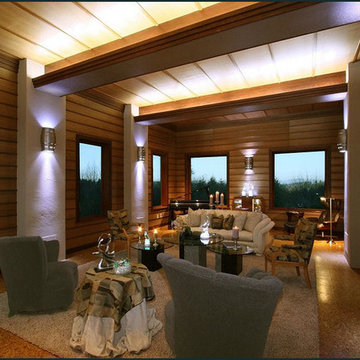
Millgard windows and french doors provide balanced daylighting, with dimmable fluorescent trough lighting and LED fixtures provide fill and accent lighting. This living room illustrates Frank Lloyd Wright's influence, with rift-oak paneling on the walls and ceiling, accentuated by hemlock battens. Custom stepped crown moulding, stepped casing and basebards, and stepped accent lights on the brush-broom concrete columns convey the home's Art Deco style. Cork flooring was used throughout the home, over hydronic radiant heating.
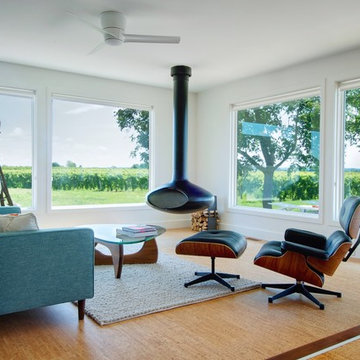
Photo: Andrew Snow © 2013 Houzz
This is an example of a contemporary living room in Toronto with cork flooring, a hanging fireplace, white walls and no tv.
This is an example of a contemporary living room in Toronto with cork flooring, a hanging fireplace, white walls and no tv.
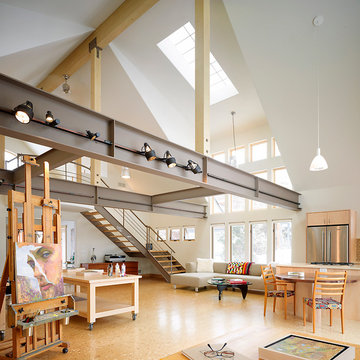
David Patterson by Gerber Berend Design Build, Steamboat Springs, Colorado
Photo of a large urban formal open plan living room in Denver with white walls, cork flooring, no fireplace and no tv.
Photo of a large urban formal open plan living room in Denver with white walls, cork flooring, no fireplace and no tv.
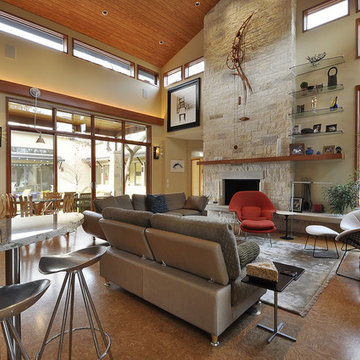
Nestled between multiple stands of Live Oak trees, the Westlake Residence is a contemporary Texas Hill Country home. The house is designed to accommodate the entire family, yet flexible in its design to be able to scale down into living only in 2,200 square feet when the children leave in several years. The home includes many state-of-the-art green features and multiple flex spaces capable of hosting large gatherings or small, intimate groups. The flow and design of the home provides for privacy from surrounding properties and streets, as well as to focus all of the entertaining to the center of the home. Finished in late 2006, the home features Icynene insulation, cork floors and thermal chimneys to exit warm air in the expansive family room.
Photography by Allison Cartwright
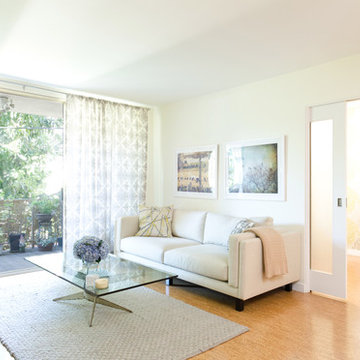
Photography by Joshua Targownik
http://www.targophoto.com/
Inspiration for a modern living room curtain in Los Angeles with cork flooring.
Inspiration for a modern living room curtain in Los Angeles with cork flooring.
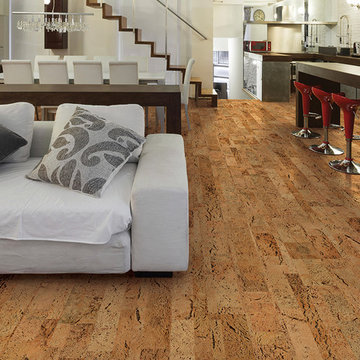
usfloorsllc.com
Medium sized modern open plan living room in Other with white walls and cork flooring.
Medium sized modern open plan living room in Other with white walls and cork flooring.

We installed white cork throughout this artist's contemporary home.
Inspiration for a medium sized contemporary enclosed living room in Other with white walls, cork flooring, a stone fireplace surround, a standard fireplace and feature lighting.
Inspiration for a medium sized contemporary enclosed living room in Other with white walls, cork flooring, a stone fireplace surround, a standard fireplace and feature lighting.
Living Room with Cork Flooring Ideas and Designs
1
