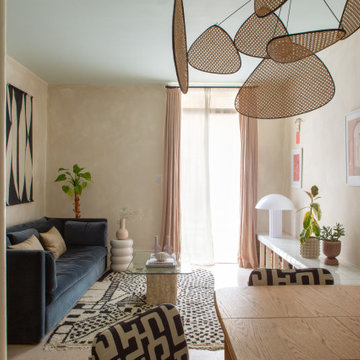Living Room with Cork Flooring and Slate Flooring Ideas and Designs
Refine by:
Budget
Sort by:Popular Today
1 - 20 of 2,217 photos
Item 1 of 3

This is an example of a small farmhouse open plan living room curtain in Other with a reading nook, grey walls, slate flooring, a standard fireplace, a stone fireplace surround, a concealed tv and grey floors.
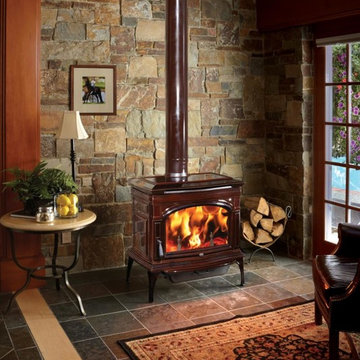
The Cape Cod™ is one of the cleanest burning and most efficient large cast iron wood stoves in the world! Revolutionary Hybrid-Fyre™ technology allows this stove to produce just 0.45 grams of emissions per hour and perform at over 80% efficiency, saving you fuel, money and trips to your wood pile. The Cape Cod features elevated craftsmanship, a massive 3 cubic foot firebox and a convection heat exchanger, all wrapped up and presented to you in an elegant package of cast iron beauty and durability.
The Cape Cod features the optional GreenStart™ igniter. This push-button ignition system is great for the modern wood burner; just load your wood and push a button! We’ve completely eliminated slow, cracked open door startupsand laboring over fickle newspaper.

Photo Credit: Aaron Leitz
This is an example of a modern open plan living room in Seattle with slate flooring, a standard fireplace, a home bar and a concrete fireplace surround.
This is an example of a modern open plan living room in Seattle with slate flooring, a standard fireplace, a home bar and a concrete fireplace surround.
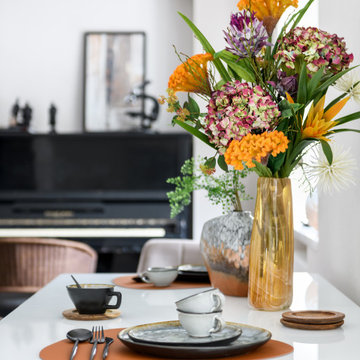
Всё чаще ко мне стали обращаться за ремонтом вторичного жилья, эта квартира как раз такая. Заказчики уже тут жили до нашего знакомства, их устраивали площадь и локация квартиры, просто они решили сделать новый капительный ремонт. При работе над объектом была одна сложность: потолок из гипсокартона, который заказчики не хотели демонтировать. Пришлось делать новое размещение светильников и электроустановок не меняя потолок. Ниши под двумя окнами в кухне-гостиной и радиаторы в этих нишах были изначально разных размеров, мы сделали их одинаковыми, а старые радиаторы поменяли на новые нмецкие. На полу пробка, блок кондиционера покрашен в цвет обоев, фортепиано - винтаж, подоконники из искусственного камня в одном цвете с кухонной столешницей.

Pièce principale de ce chalet de plus de 200 m2 situé à Megève. La pièce se compose de trois parties : un coin salon avec canapé en cuir et télévision, un espace salle à manger avec une table en pierre naturelle et une cuisine ouverte noire.

Inspiration for a large contemporary formal open plan living room in Novosibirsk with blue walls, cork flooring, a ribbon fireplace, a metal fireplace surround, a wall mounted tv and brown floors.

Rick McCullagh
Photo of a medium sized midcentury formal enclosed living room in London with white walls, slate flooring, black floors and feature lighting.
Photo of a medium sized midcentury formal enclosed living room in London with white walls, slate flooring, black floors and feature lighting.
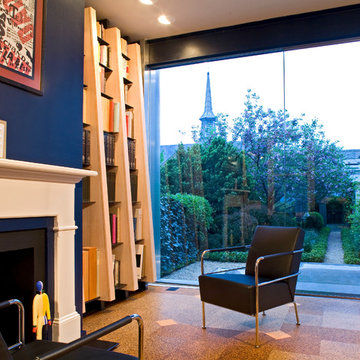
Photography by Ron Blunt Architectural Photography
This is an example of a medium sized contemporary formal living room in DC Metro with cork flooring, blue walls, a standard fireplace and a wooden fireplace surround.
This is an example of a medium sized contemporary formal living room in DC Metro with cork flooring, blue walls, a standard fireplace and a wooden fireplace surround.

Everyone needs a place to relax and read and the Caleb chair provides a safe haven at the end of a hectic day.
This is an example of a small midcentury enclosed living room in Los Angeles with white walls, slate flooring, no fireplace and no tv.
This is an example of a small midcentury enclosed living room in Los Angeles with white walls, slate flooring, no fireplace and no tv.

Photo by Tara Bussema © 2013 Houzz
Cork flooring: Dorado by Celestial Cork; wall color: Waterby, Vista Paint; sofa: Vintage Gondola Style sofa, possibly by Adrian Pearsall, Xcape; coffee Table: Vintage Acclaim table in Walnut, Lane Furniture Company, Craigslist; rocking chair: Vintage 1960s Kofod Larsen for Selig of Denmark, Xcape; floor lamp: 1950s teak floor lamp, possibly Paul McCobb, Inretrospect; bar stools: 1960s Erik Buck for O.D. Mobler Denmark, Xcape

Peter Rymwid Photography
Photo of a medium sized modern open plan living room in New York with white walls, a standard fireplace, a wall mounted tv, slate flooring and a stone fireplace surround.
Photo of a medium sized modern open plan living room in New York with white walls, a standard fireplace, a wall mounted tv, slate flooring and a stone fireplace surround.

Photographer: Jay Goodrich
This 2800 sf single-family home was completed in 2009. The clients desired an intimate, yet dynamic family residence that reflected the beauty of the site and the lifestyle of the San Juan Islands. The house was built to be both a place to gather for large dinners with friends and family as well as a cozy home for the couple when they are there alone.
The project is located on a stunning, but cripplingly-restricted site overlooking Griffin Bay on San Juan Island. The most practical area to build was exactly where three beautiful old growth trees had already chosen to live. A prior architect, in a prior design, had proposed chopping them down and building right in the middle of the site. From our perspective, the trees were an important essence of the site and respectfully had to be preserved. As a result we squeezed the programmatic requirements, kept the clients on a square foot restriction and pressed tight against property setbacks.
The delineate concept is a stone wall that sweeps from the parking to the entry, through the house and out the other side, terminating in a hook that nestles the master shower. This is the symbolic and functional shield between the public road and the private living spaces of the home owners. All the primary living spaces and the master suite are on the water side, the remaining rooms are tucked into the hill on the road side of the wall.
Off-setting the solid massing of the stone walls is a pavilion which grabs the views and the light to the south, east and west. Built in a position to be hammered by the winter storms the pavilion, while light and airy in appearance and feeling, is constructed of glass, steel, stout wood timbers and doors with a stone roof and a slate floor. The glass pavilion is anchored by two concrete panel chimneys; the windows are steel framed and the exterior skin is of powder coated steel sheathing.

The Pool House was pushed against the pool, preserving the lot and creating a dynamic relationship between the 2 elements. A glass garage door was used to open the interior onto the pool.

Designed by Malia Schultheis and built by Tru Form Tiny. This Tiny Home features Blue stained pine for the ceiling, pine wall boards in white, custom barn door, custom steel work throughout, and modern minimalist window trim.

Living Room
Medium sized midcentury formal open plan living room in Miami with white walls, a concrete fireplace surround, grey floors, no tv, slate flooring and no fireplace.
Medium sized midcentury formal open plan living room in Miami with white walls, a concrete fireplace surround, grey floors, no tv, slate flooring and no fireplace.

All Cedar Log Cabin the beautiful pines of AZ
Photos by Mark Boisclair
Design ideas for a large rustic open plan living room in Phoenix with slate flooring, a standard fireplace, a stone fireplace surround, brown walls, a wall mounted tv and grey floors.
Design ideas for a large rustic open plan living room in Phoenix with slate flooring, a standard fireplace, a stone fireplace surround, brown walls, a wall mounted tv and grey floors.

Inspiration for a large rustic open plan living room in Houston with grey walls, slate flooring, a standard fireplace, a stone fireplace surround and a concealed tv.
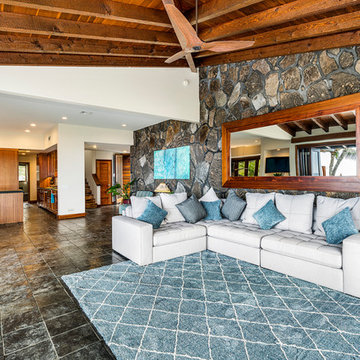
Large world-inspired open plan living room in Hawaii with white walls, slate flooring, a wall mounted tv and black floors.

Large midcentury open plan living room in Seattle with white walls, slate flooring, a standard fireplace, a stone fireplace surround and black floors.
Living Room with Cork Flooring and Slate Flooring Ideas and Designs
1
