Living Room with Dark Hardwood Flooring and a Built-in Media Unit Ideas and Designs
Refine by:
Budget
Sort by:Popular Today
41 - 60 of 4,660 photos
Item 1 of 3
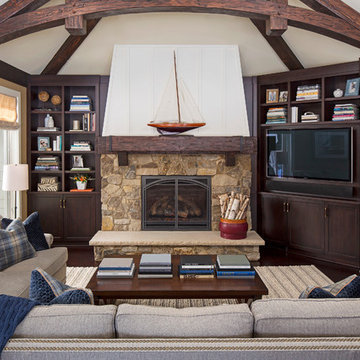
Martha O'Hara Interiors, Interior Design & Photo Styling | Troy Thies, Photography | TreHus Architects + Interior Designers + Builders, Remodeler
Please Note: All “related,” “similar,” and “sponsored” products tagged or listed by Houzz are not actual products pictured. They have not been approved by Martha O’Hara Interiors nor any of the professionals credited. For information about our work, please contact design@oharainteriors.com.
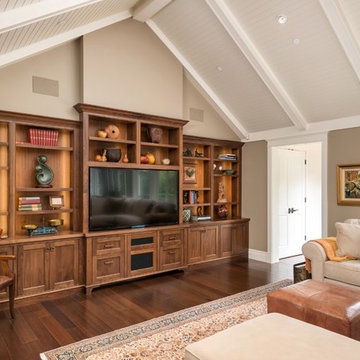
Traditional enclosed living room in San Francisco with brown walls, dark hardwood flooring and a built-in media unit.
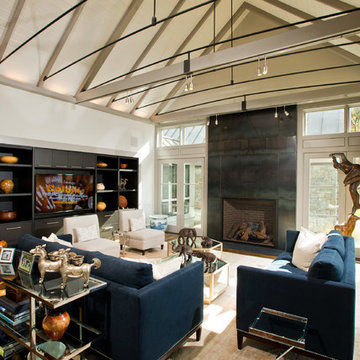
The open floor plan of the main living space of this house was designed with the owners extensive art collection in mind. With built in displays and appropriate lighting, the living room becomes a live-in gallery space complimented with a collection of contemporary furnishings and design features.
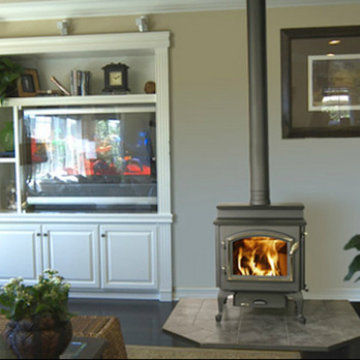
The Denver area’s best fireplace store is just a short drive from downtown Denver, right in the heart of Conifer CO. We have over 40 burning displays spread throughout our expansive 3,000 sq ft showroom area. Spanning 5 full rooms, our Denver area hearth store showcases some of the best brands in the industry including a wide selection of fireplaces, fireplace inserts, wood stoves, gas stoves, pellet stoves, gas fireplaces, gas log sets, electric fireplaces, fire pits, outdoor fireplaces and more!
Beyond just fireplaces & heating stoves, we also stock a great supply of hearth accessories, including hearth pads, tool sets, fireplace doors, grates, screens, wood holders, ash buckets, and much more. Homeowners & Contractors alike turn to us for all of their hearth and heating needs, including chimney venting pipe, like Class A Chimney, Direct Vents, Pellet Vents, and other chimney systems.
At Inglenook Energy Center, you can count on full service customer care from the moment you walk in the door. Our trained & knowledgeable experts can help you select the perfect fireplace, stove, or insert for your needs then set up installation with our trusted group of licensed independent sub-contractors. We also have a fireplace & stove parts department that can help with all of your fireplace & stove repairs and maintenance needs, too.
We only carry & offer quality products from top name brands & manufacturers so our customers will get the most out of their new heating unit. Stop by our showroom and store today to view your favorite models side by side and get inspired to design & build a beautiful new hearth area, whether that is indoors or outdoors.

To dwell and establish connections with a place is a basic human necessity often combined, amongst other things, with light and is performed in association with the elements that generate it, be they natural or artificial. And in the renovation of this purpose-built first floor flat in a quiet residential street in Kennington, the use of light in its varied forms is adopted to modulate the space and create a brand new dwelling, adapted to modern living standards.
From the intentionally darkened entrance lobby at the lower ground floor – as seen in Mackintosh’s Hill House – one is led to a brighter upper level where the insertion of wide pivot doors creates a flexible open plan centred around an unfinished plaster box-like pod. Kitchen and living room are connected and use a stair balustrade that doubles as a bench seat; this allows the landing to become an extension of the kitchen/dining area - rather than being merely circulation space – with a new external view towards the landscaped terrace at the rear.
The attic space is converted: a modernist black box, clad in natural slate tiles and with a wide sliding window, is inserted in the rear roof slope to accommodate a bedroom and a bathroom.
A new relationship can eventually be established with all new and existing exterior openings, now visible from the former landing space: traditional timber sash windows are re-introduced to replace unsightly UPVC frames, and skylights are put in to direct one’s view outwards and upwards.
photo: Gianluca Maver

Adriana Solmson Interiors
This is an example of a large contemporary open plan living room in New York with white walls, dark hardwood flooring, a corner fireplace, a metal fireplace surround, a built-in media unit and brown floors.
This is an example of a large contemporary open plan living room in New York with white walls, dark hardwood flooring, a corner fireplace, a metal fireplace surround, a built-in media unit and brown floors.
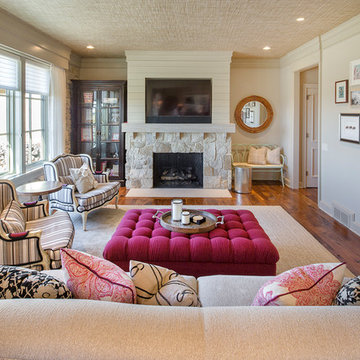
Kurt Johnson Photography
This is an example of a formal enclosed living room in Omaha with grey walls, dark hardwood flooring, a standard fireplace, a stone fireplace surround, a built-in media unit and brown floors.
This is an example of a formal enclosed living room in Omaha with grey walls, dark hardwood flooring, a standard fireplace, a stone fireplace surround, a built-in media unit and brown floors.
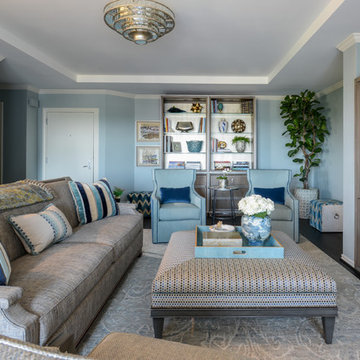
Interior Design by Dona Rosene; Built-In Faux Finish Painting by HoldenArt Studio; Photography by Michael Hunter
Inspiration for a medium sized traditional open plan living room in Dallas with blue walls, dark hardwood flooring and a built-in media unit.
Inspiration for a medium sized traditional open plan living room in Dallas with blue walls, dark hardwood flooring and a built-in media unit.
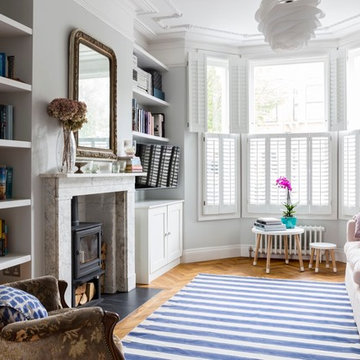
The front reception room has reclaimed oak parquet flooring, a new marble fireplace surround and a wood burner and floating shelves either side of the fireplace. An antique decorative mirror hangs centrally above the fireplace.
Photography by Chris Snook
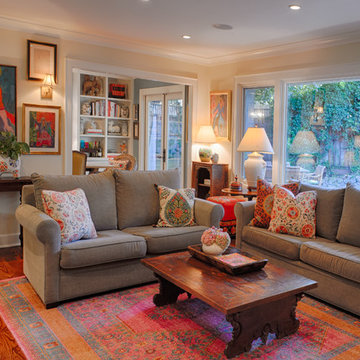
An eclectic / bohemian Ranch style home in California.
Ali Atri Photography
Medium sized bohemian open plan living room in San Francisco with white walls, dark hardwood flooring, a standard fireplace, a brick fireplace surround and a built-in media unit.
Medium sized bohemian open plan living room in San Francisco with white walls, dark hardwood flooring, a standard fireplace, a brick fireplace surround and a built-in media unit.
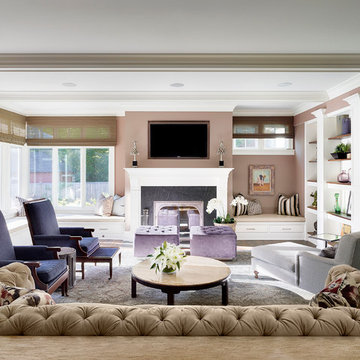
Living Room of our Glencoe home, alive with personality and purple accents
http://www.mrobinsonphoto.com/
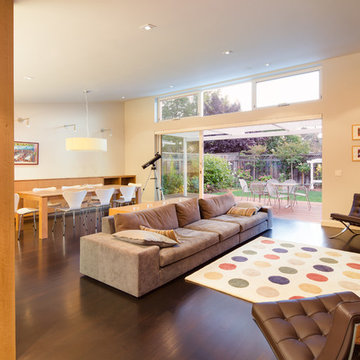
Large sliding glass door opens onto an attached deck to maximize indoor-outdoor living.
Photographer: Tyler Chartier
Design ideas for a medium sized retro open plan living room in San Francisco with white walls, dark hardwood flooring, a ribbon fireplace, a tiled fireplace surround and a built-in media unit.
Design ideas for a medium sized retro open plan living room in San Francisco with white walls, dark hardwood flooring, a ribbon fireplace, a tiled fireplace surround and a built-in media unit.
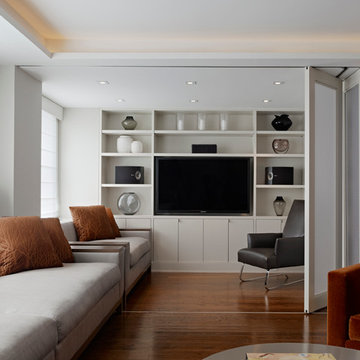
This is an example of a medium sized modern enclosed living room in New York with white walls, dark hardwood flooring, no fireplace, a built-in media unit and brown floors.

A color-saturated family-friendly living room. Walls in Farrow & Ball's Brinjal, a rich eggplant that is punctuated by pops of deep aqua velvet. Custom-upholstered furniture and loads of custom throw pillows. A round hammered brass cocktail table anchors the space. Bright citron-green accents add a lively pop. Loads of layers in this richly colored living space make this a cozy, inviting place for the whole family.
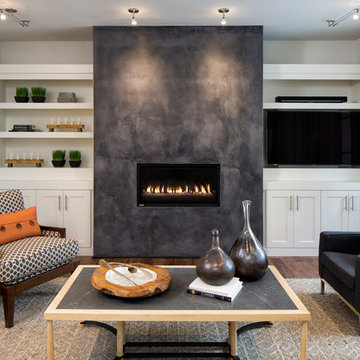
Landmark Photography
Design ideas for a classic living room in Minneapolis with white walls, dark hardwood flooring, a ribbon fireplace, a built-in media unit and feature lighting.
Design ideas for a classic living room in Minneapolis with white walls, dark hardwood flooring, a ribbon fireplace, a built-in media unit and feature lighting.

Design ideas for a small modern open plan living room in Toronto with white walls, dark hardwood flooring, a corner fireplace, a tiled fireplace surround, a built-in media unit and brown floors.

This is an example of a large modern enclosed living room in Chicago with a reading nook, white walls, dark hardwood flooring, no fireplace, a built-in media unit and black floors.
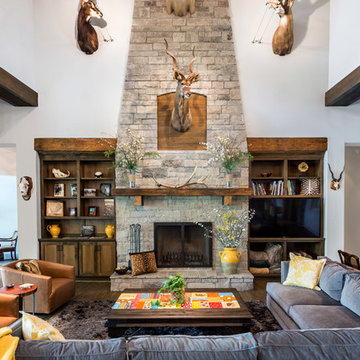
Living to Fire Pit
Photo of a rustic living room in Houston with white walls, dark hardwood flooring, a standard fireplace, a stone fireplace surround, a built-in media unit and brown floors.
Photo of a rustic living room in Houston with white walls, dark hardwood flooring, a standard fireplace, a stone fireplace surround, a built-in media unit and brown floors.
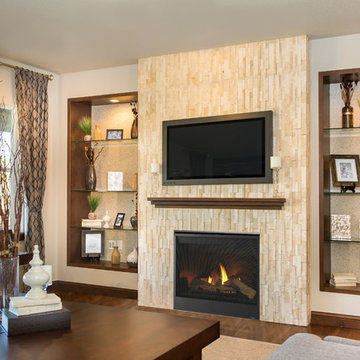
Design ideas for a medium sized contemporary formal open plan living room in Dallas with beige walls, dark hardwood flooring, a standard fireplace, a stone fireplace surround, a built-in media unit and brown floors.
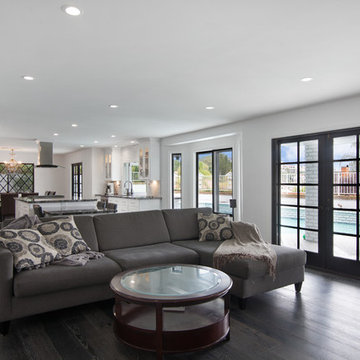
This project was a one of a kind remodel. it included the demolition of a previously existing wall separating the kitchen area from the living room. The inside of the home was completely gutted down to the framing and was remodeled according the owners specifications.
Living Room with Dark Hardwood Flooring and a Built-in Media Unit Ideas and Designs
3