Living Room with Dark Hardwood Flooring and a Freestanding TV Ideas and Designs
Sort by:Popular Today
121 - 140 of 5,214 photos
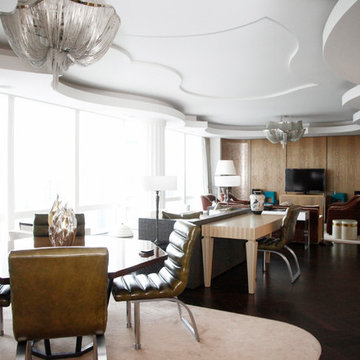
Small contemporary open plan living room in Toronto with brown walls, no fireplace, dark hardwood flooring, a freestanding tv and brown floors.
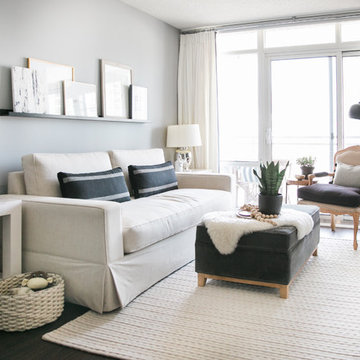
This is an example of a small eclectic open plan living room in Toronto with grey walls, dark hardwood flooring and a freestanding tv.
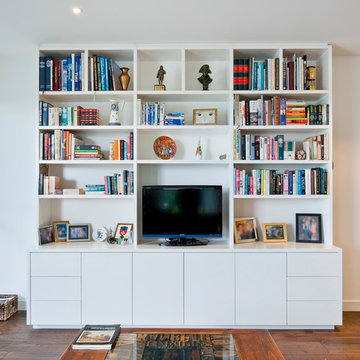
Entertainment unit comprising of six drawers and four cupboards, including vinyl storage. Wide fixed bookshelves fitted to ceiling around television. Cable management and and ventilation within cabinets under TV.
Size: 2.9m wide x 2.7m high x 0.6m deep
Materials: Painted Dulux Natural White, 30% gloss finish.
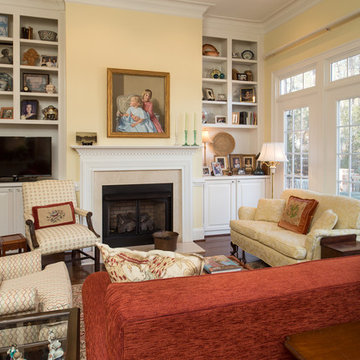
Photography by Michael Zirkle.
Design ideas for a small classic open plan living room in Raleigh with yellow walls, dark hardwood flooring, a standard fireplace, a plastered fireplace surround and a freestanding tv.
Design ideas for a small classic open plan living room in Raleigh with yellow walls, dark hardwood flooring, a standard fireplace, a plastered fireplace surround and a freestanding tv.
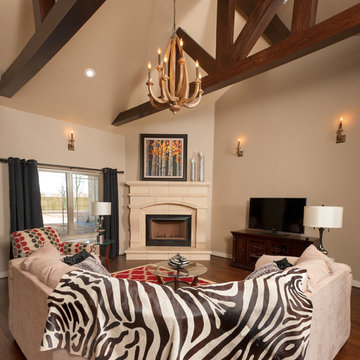
Photo of a large rustic formal open plan living room in Dallas with beige walls, dark hardwood flooring, a corner fireplace, a stone fireplace surround and a freestanding tv.
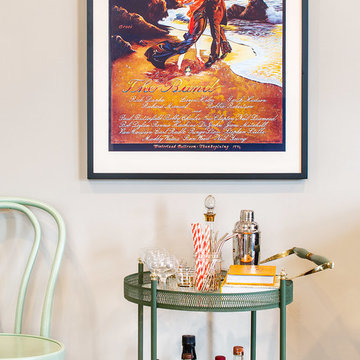
Studio Raheel
Small bohemian open plan living room in Houston with grey walls, dark hardwood flooring, no fireplace, a freestanding tv and brown floors.
Small bohemian open plan living room in Houston with grey walls, dark hardwood flooring, no fireplace, a freestanding tv and brown floors.
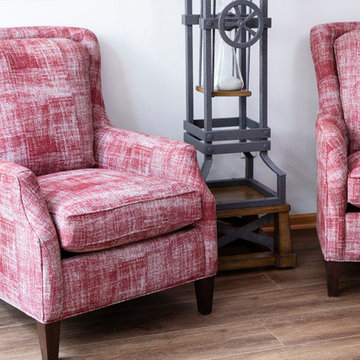
Designer: Devin Bagdassian | Photographer: Sarah Utech
Design ideas for a medium sized classic formal enclosed living room in Milwaukee with white walls, dark hardwood flooring, no fireplace, a freestanding tv and brown floors.
Design ideas for a medium sized classic formal enclosed living room in Milwaukee with white walls, dark hardwood flooring, no fireplace, a freestanding tv and brown floors.
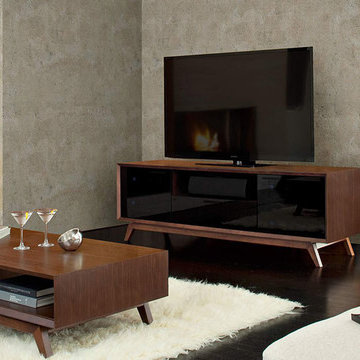
Photo of a medium sized contemporary open plan living room in Birmingham with brown walls, dark hardwood flooring, no fireplace, a freestanding tv and brown floors.
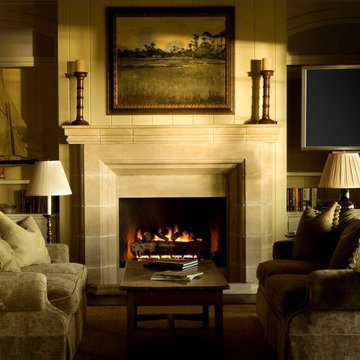
Formal Living Room with a Stone Fireplace Mantle and Vertical Wood Walls
Design ideas for a medium sized classic formal open plan living room in Charleston with beige walls, dark hardwood flooring, a standard fireplace, a stone fireplace surround and a freestanding tv.
Design ideas for a medium sized classic formal open plan living room in Charleston with beige walls, dark hardwood flooring, a standard fireplace, a stone fireplace surround and a freestanding tv.
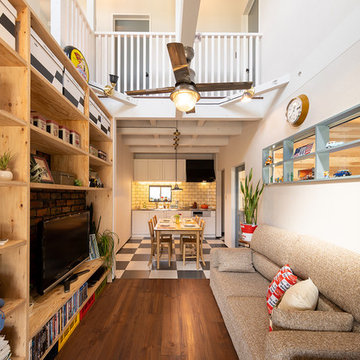
窓を開ければ大きなカバードポーチが広がり、趣味を謳歌出来るガレージがある。意味のある「無駄」を盛り込んで。「住むを楽しむ!!」に特化した家。「遊びのスペースが多い方が幸せなんだよ。」
This is an example of an industrial living room in Other with white walls, dark hardwood flooring, a freestanding tv and brown floors.
This is an example of an industrial living room in Other with white walls, dark hardwood flooring, a freestanding tv and brown floors.
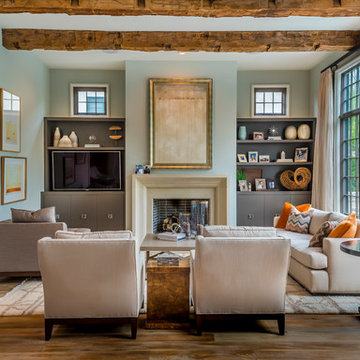
This is an example of a traditional enclosed living room in Charlotte with grey walls, dark hardwood flooring, a standard fireplace, a stone fireplace surround, a freestanding tv and brown floors.
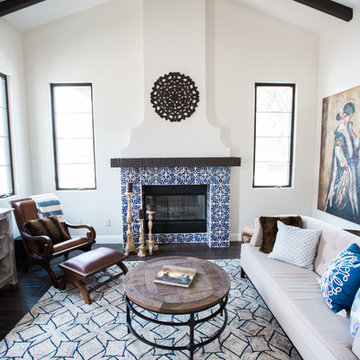
Lindsay Long Photography
Inspiration for a medium sized mediterranean formal open plan living room in Other with beige walls, dark hardwood flooring, a standard fireplace, a tiled fireplace surround, a freestanding tv and brown floors.
Inspiration for a medium sized mediterranean formal open plan living room in Other with beige walls, dark hardwood flooring, a standard fireplace, a tiled fireplace surround, a freestanding tv and brown floors.
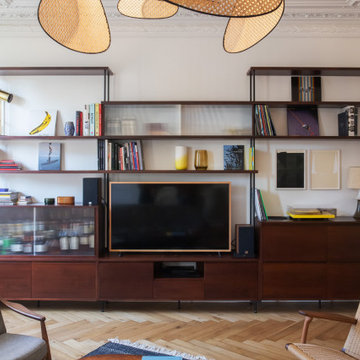
Conception fabrication et pose d'une cuisine et d'une bibliothèque en merisier dans le cadre de la rénovation d'un appartement parisien avec l'agence de Marie Tardieu

We were commissioned by our clients to design a light and airy open-plan kitchen and dining space with plenty of natural light whilst also capturing the views of the fields at the rear of their property. We not only achieved that but also took our designs a step further to create a beautiful first-floor ensuite bathroom to the master bedroom which our clients love!
Our initial brief was very clear and concise, with our clients having a good understanding of what they wanted to achieve – the removal of the existing conservatory to create an open and light-filled space that then connects on to what was originally a small and dark kitchen. The two-storey and single-storey rear extension with beautiful high ceilings, roof lights, and French doors with side lights on the rear, flood the interior spaces with natural light and allow for a beautiful, expansive feel whilst also affording stunning views over the fields. This new extension allows for an open-plan kitchen/dining space that feels airy and light whilst also maximising the views of the surrounding countryside.
The only change during the concept design was the decision to work in collaboration with the client’s adjoining neighbour to design and build their extensions together allowing a new party wall to be created and the removal of wasted space between the two properties. This allowed them both to gain more room inside both properties and was essentially a win-win for both clients, with the original concept design being kept the same but on a larger footprint to include the new party wall.
The different floor levels between the two properties with their extensions and building on the party wall line in the new wall was a definite challenge. It allowed us only a very small area to work to achieve both of the extensions and the foundations needed to be very deep due to the ground conditions, as advised by Building Control. We overcame this by working in collaboration with the structural engineer to design the foundations and the work of the project manager in managing the team and site efficiently.
We love how large and light-filled the space feels inside, the stunning high ceilings, and the amazing views of the surrounding countryside on the rear of the property. The finishes inside and outside have blended seamlessly with the existing house whilst exposing some original features such as the stone walls, and the connection between the original cottage and the new extension has allowed the property to still retain its character.
There are a number of special features to the design – the light airy high ceilings in the extension, the open plan kitchen and dining space, the connection to the original cottage whilst opening up the rear of the property into the extension via an existing doorway, the views of the beautiful countryside, the hidden nature of the extension allowing the cottage to retain its original character and the high-end materials which allows the new additions to blend in seamlessly.
The property is situated within the AONB (Area of Outstanding Natural Beauty) and our designs were sympathetic to the Cotswold vernacular and character of the existing property, whilst maximising its views of the stunning surrounding countryside.
The works have massively improved our client’s lifestyles and the way they use their home. The previous conservatory was originally used as a dining space however the temperatures inside made it unusable during hot and cold periods and also had the effect of making the kitchen very small and dark, with the existing stone walls blocking out natural light and only a small window to allow for light and ventilation. The original kitchen didn’t feel open, warm, or welcoming for our clients.
The new extension allowed us to break through the existing external stone wall to create a beautiful open-plan kitchen and dining space which is both warm, cosy, and welcoming, but also filled with natural light and affords stunning views of the gardens and fields beyond the property. The space has had a huge impact on our client’s feelings towards their main living areas and created a real showcase entertainment space.
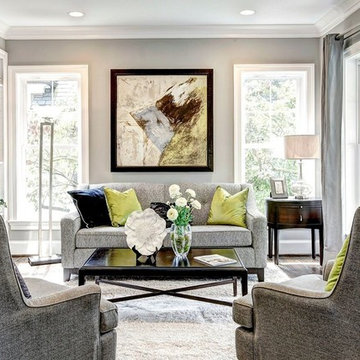
This is an example of a medium sized classic formal enclosed living room in DC Metro with grey walls, dark hardwood flooring, no fireplace and a freestanding tv.
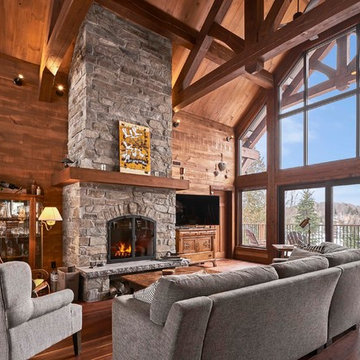
Inspiration for a medium sized rustic open plan living room in Montreal with brown walls, dark hardwood flooring, a stone fireplace surround, a freestanding tv, brown floors and a standard fireplace.
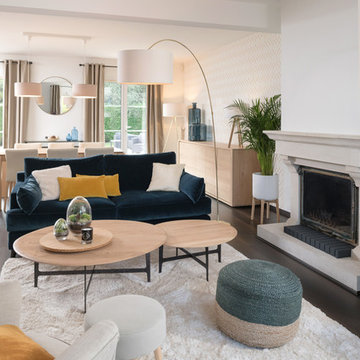
Design ideas for a large contemporary formal open plan living room in Paris with white walls, dark hardwood flooring, a standard fireplace, a plastered fireplace surround, a freestanding tv and brown floors.
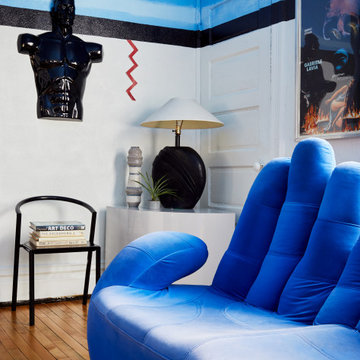
Hand couch vignette
This is an example of a medium sized eclectic enclosed living room in Chicago with blue walls, dark hardwood flooring and a freestanding tv.
This is an example of a medium sized eclectic enclosed living room in Chicago with blue walls, dark hardwood flooring and a freestanding tv.
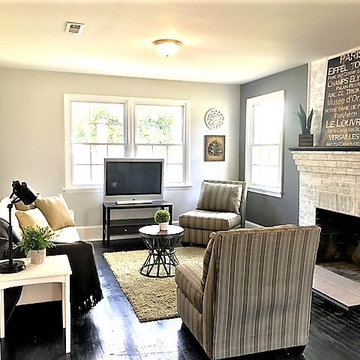
Inspiration for a medium sized traditional open plan living room in Richmond with grey walls, dark hardwood flooring, a standard fireplace, a brick fireplace surround, a freestanding tv and brown floors.
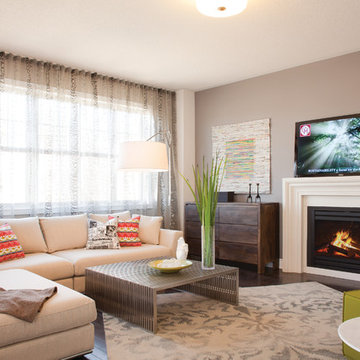
Plenty of natural light and a warm fireplace makes this great room the perfect place for entertaining or family time. This model home is located in Cardinal Point, Stouffville.
Living Room with Dark Hardwood Flooring and a Freestanding TV Ideas and Designs
7