Living Room with Dark Hardwood Flooring and a Wall Mounted TV Ideas and Designs
Refine by:
Budget
Sort by:Popular Today
81 - 100 of 18,475 photos
Item 1 of 3
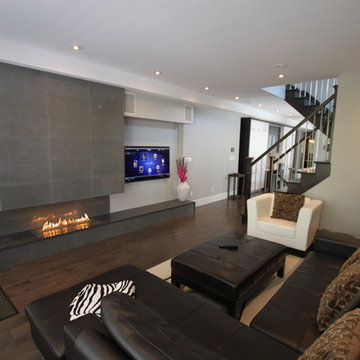
Photo
by Adam Zlepnig
Planika USA LLC
1099 Wall Street West, Suite 279
Lyndhurst, NJ 07071
Tel1: (201) 933-7787
Tel2: (201) 933-7723
F: +1 201 933 7741
www.planikausa.com
e-mail: info@planikausa.com

2012 KuDa Photography
Large contemporary open plan living room in Portland with grey walls, a wall mounted tv, dark hardwood flooring and a ribbon fireplace.
Large contemporary open plan living room in Portland with grey walls, a wall mounted tv, dark hardwood flooring and a ribbon fireplace.
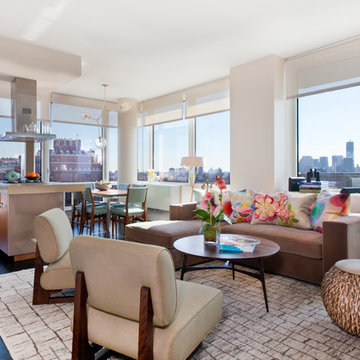
Brett Beyer Photography
Large contemporary open plan living room in New York with white walls, dark hardwood flooring, no fireplace, brown floors, a plastered fireplace surround and a wall mounted tv.
Large contemporary open plan living room in New York with white walls, dark hardwood flooring, no fireplace, brown floors, a plastered fireplace surround and a wall mounted tv.
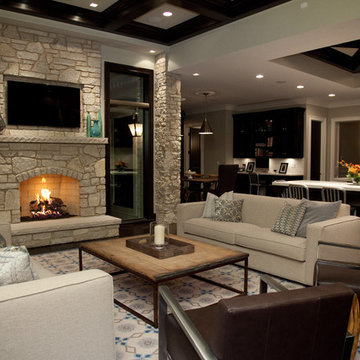
This is an example of a large classic formal open plan living room in Chicago with a stone fireplace surround, beige walls, dark hardwood flooring, a standard fireplace and a wall mounted tv.
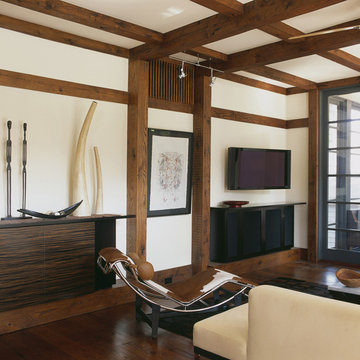
photo credit: Celia Pearson
This is an example of a world-inspired living room in DC Metro with dark hardwood flooring and a wall mounted tv.
This is an example of a world-inspired living room in DC Metro with dark hardwood flooring and a wall mounted tv.
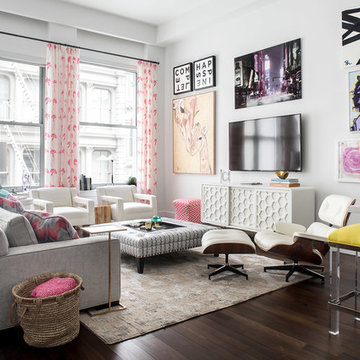
For the art, I chose that was graphic and bold. There's a youthful feeling with original art and the arrangement creates a focal point for the room while balancing the large screen TV. Lucite, soft edges and texture dominate while the layout is well thought out for the creature comforts of everyday living.
Even though space was limited, I was still able to include comfortable seating for pre-theatre or dinner gatherings. Count them…the sofa holds 3, 2 Ottomans, the 3 lucite bright yellow bar stools, the lounge chair, 2 side chairs, the upholstered chair by the waterfall desk and if you add the 4 chairs for the dining area, you're at 16, and this doesn’t count the custom coffee table with upholstered seating!

Photo of a medium sized classic enclosed living room in New York with beige walls, dark hardwood flooring, a standard fireplace, a wall mounted tv and brown floors.
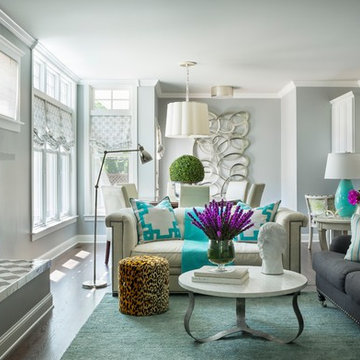
Martha O'Hara Interiors, Interior Design & Photo Styling | Carl M Hansen Companies, Remodel | Corey Gaffer, Photography
Please Note: All “related,” “similar,” and “sponsored” products tagged or listed by Houzz are not actual products pictured. They have not been approved by Martha O’Hara Interiors nor any of the professionals credited. For information about our work, please contact design@oharainteriors.com.

You know by now we love designing in Bend, and Caldera Springs just feels like home! This project, (a collaboration with Olsen Bros. Construction and Heidi Byrnes Design) is the “forever home” for a couple relocating from Lake Oswego. Soaring wood ceilings, open living spaces and ample bedroom suites informed the client’s classic/modern finish choices.
The furnishings aesthetic began with fabric to inspire pattern and color, and the story for each room unfolded from there. The great room is dressed in deep green, rust and cream, reflecting the natural palette outside every door and window. A pair of plush sofas large enough to nap on, swivel chairs to take in the view, and unique leather ottomans to tuck in where needed, invite lounging and conversation.
The primary and back guest suites offer the most incredible window seats for cozying up with your favorite book. Layered with custom cushions and a pile of pillows, they’re the best seat in the house.
Exciting wallpaper selections for each bathroom provided playful focal walls, from the deep green vinyl grass cloth in the primary bath, to a forest of sparkling tree lines in the powder bath. Amazing how wallpaper can define the personality of a space!
This home is full of color, yet minimal in the “extras” and easy to maintain. It’s always refreshing for us to return to a home we dressed months ago and have it look just like we left it! We know it will provide a warm welcome for the owners and their guests for years to come!
Photography by Chris Murray Productions
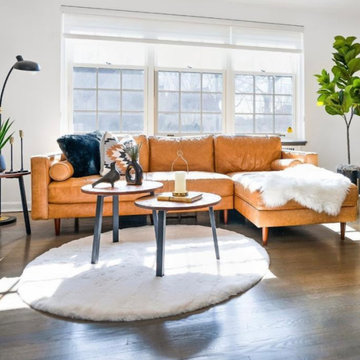
Wonderful living room with fire place. Beautiful camel leather coach. Magnifique salon à aire ouverte avec cheminée de brique. Foyer au bois. Manteau de cheminée en bois. Magnifique sofa couleur chameau en cuir. Beautiful accent cushions. Faux fur rug.
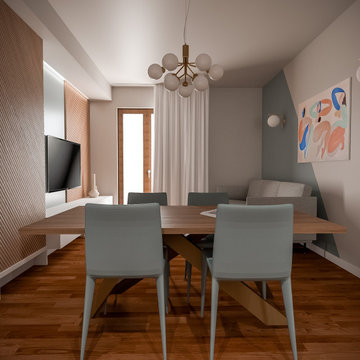
Mobile soggiorno su misura
Contemporary living room in Milan with dark hardwood flooring and a wall mounted tv.
Contemporary living room in Milan with dark hardwood flooring and a wall mounted tv.

We created this beautiful high fashion living, formal dining and entry for a client who wanted just that... Soaring cellings called for a board and batten feature wall, crystal chandelier and 20-foot custom curtain panels with gold and acrylic rods.

Inspiration for an expansive contemporary formal open plan living room in Tampa with grey walls, dark hardwood flooring, a ribbon fireplace, a stone fireplace surround, a wall mounted tv, brown floors and wallpapered walls.

This stunning home is a combination of the best of traditional styling with clean and modern design, creating a look that will be as fresh tomorrow as it is today. Traditional white painted cabinetry in the kitchen, combined with the slab backsplash, a simpler door style and crown moldings with straight lines add a sleek, non-fussy style. An architectural hood with polished brass accents and stainless steel appliances dress up this painted kitchen for upscale, contemporary appeal. The kitchen islands offers a notable color contrast with their rich, dark, gray finish.
The stunning bar area is the entertaining hub of the home. The second bar allows the homeowners an area for their guests to hang out and keeps them out of the main work zone.
The family room used to be shut off from the kitchen. Opening up the wall between the two rooms allows for the function of modern living. The room was full of built ins that were removed to give the clean esthetic the homeowners wanted. It was a joy to redesign the fireplace to give it the contemporary feel they longed for.
Their used to be a large angled wall in the kitchen (the wall the double oven and refrigerator are on) by straightening that out, the homeowners gained better function in the kitchen as well as allowing for the first floor laundry to now double as a much needed mudroom room as well.
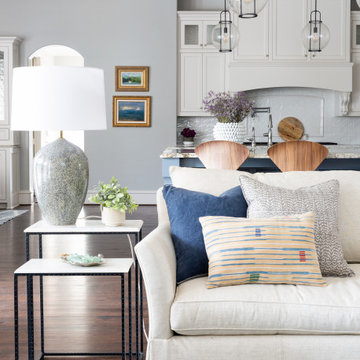
We updated the lighting above the two island and added modern barstools to make the kitchen less text-book traditional.
Large classic open plan living room in Dallas with grey walls, dark hardwood flooring, a standard fireplace, a stone fireplace surround, a wall mounted tv and brown floors.
Large classic open plan living room in Dallas with grey walls, dark hardwood flooring, a standard fireplace, a stone fireplace surround, a wall mounted tv and brown floors.
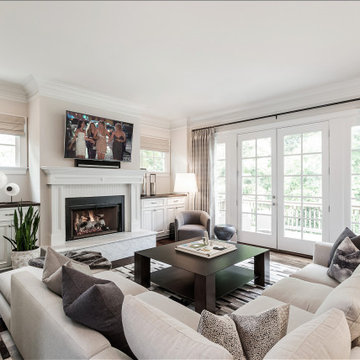
Large traditional open plan living room in San Diego with grey walls, dark hardwood flooring, a standard fireplace, a tiled fireplace surround, a wall mounted tv and brown floors.
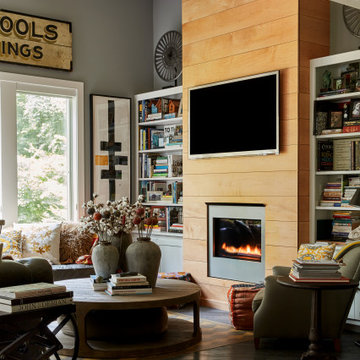
Design ideas for a large classic open plan living room in Philadelphia with grey walls, dark hardwood flooring, a standard fireplace, a metal fireplace surround, a wall mounted tv and brown floors.
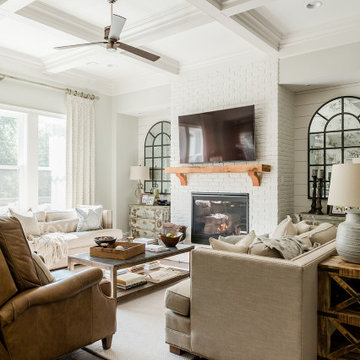
Inspiration for a rural living room in Atlanta with grey walls, dark hardwood flooring, a standard fireplace, a brick fireplace surround, a wall mounted tv and brown floors.
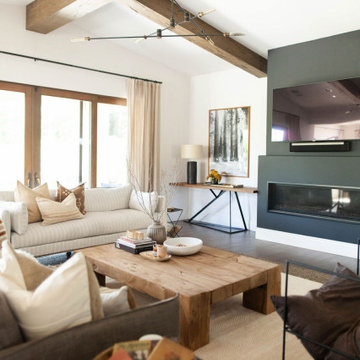
Design ideas for a farmhouse open plan living room in Sacramento with white walls, dark hardwood flooring, a ribbon fireplace, a wall mounted tv and brown floors.
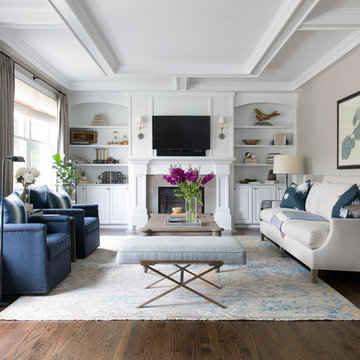
Design ideas for a country living room in Chicago with beige walls, dark hardwood flooring, a standard fireplace, a wall mounted tv and brown floors.
Living Room with Dark Hardwood Flooring and a Wall Mounted TV Ideas and Designs
5