Living Room with Dark Hardwood Flooring and Grey Floors Ideas and Designs
Refine by:
Budget
Sort by:Popular Today
101 - 120 of 924 photos
Item 1 of 3
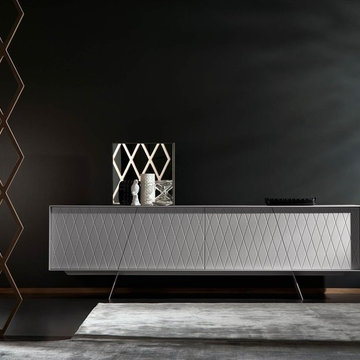
Exklusive Design Sideboard aus Griechenland. Das al2 e-klipse 003 hat vier Türen, die sich durch Druck auf die Front öffnen und schließen lassen.
Design ideas for a large contemporary mezzanine living room in Berlin with dark hardwood flooring, a wooden fireplace surround, a reading nook, brown walls, no fireplace, no tv and grey floors.
Design ideas for a large contemporary mezzanine living room in Berlin with dark hardwood flooring, a wooden fireplace surround, a reading nook, brown walls, no fireplace, no tv and grey floors.
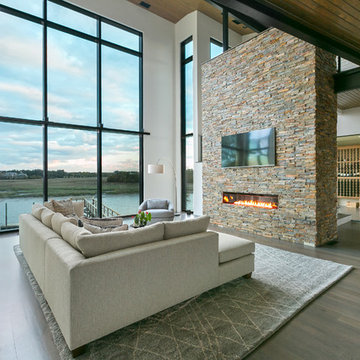
This is an example of a rustic open plan living room in Charleston with white walls, dark hardwood flooring, a ribbon fireplace, a stone fireplace surround, a wall mounted tv and grey floors.
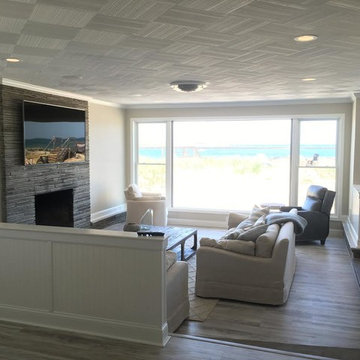
Inspiration for a medium sized beach style formal open plan living room in Boston with a standard fireplace, grey walls, dark hardwood flooring, a stone fireplace surround, a wall mounted tv and grey floors.
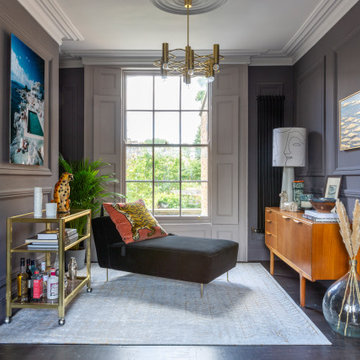
Two single reception rooms were joined together to form a dual aspect reception room. Bespoke cabinets and shelves are housing the media system. Midcentury and classic design pieces create a relaxed and sophisticated atmosphere.
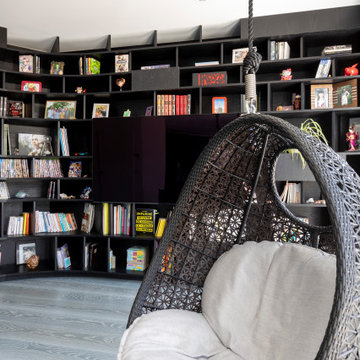
Inspiration for a large contemporary open plan living room in Other with a reading nook, black walls, dark hardwood flooring, no fireplace, a built-in media unit and grey floors.
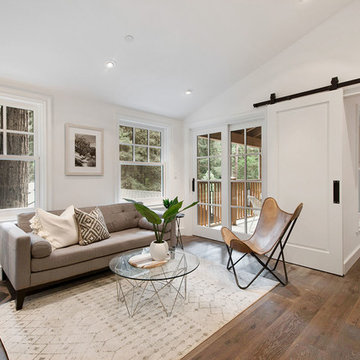
This is an example of a small traditional open plan living room in San Francisco with dark hardwood flooring, grey floors, a home bar, white walls, no fireplace and no tv.
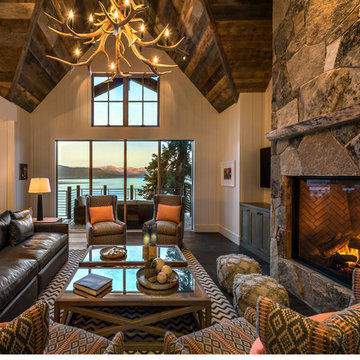
Vance Fox
Photo of a medium sized rustic open plan living room in Sacramento with white walls, dark hardwood flooring, a standard fireplace, a stone fireplace surround, a wall mounted tv and grey floors.
Photo of a medium sized rustic open plan living room in Sacramento with white walls, dark hardwood flooring, a standard fireplace, a stone fireplace surround, a wall mounted tv and grey floors.
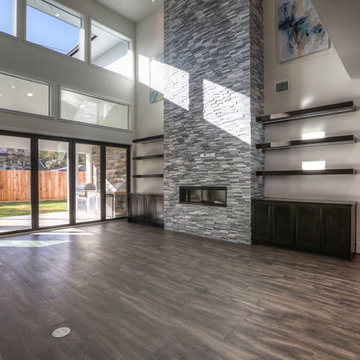
2-story great room, view to back
Inspiration for a large modern open plan living room in Houston with white walls, dark hardwood flooring, a two-sided fireplace, a stone fireplace surround, a wall mounted tv and grey floors.
Inspiration for a large modern open plan living room in Houston with white walls, dark hardwood flooring, a two-sided fireplace, a stone fireplace surround, a wall mounted tv and grey floors.
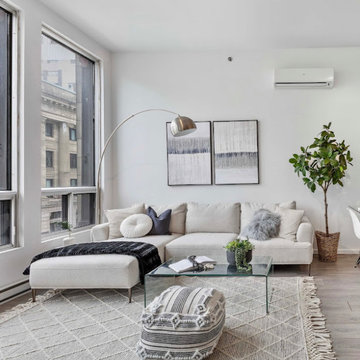
Modern decor with beige sectional, glass coffee table, arc floor lamp, white eiffel dining chairs, modern black and white wall art.
Condo du centre ville de Montreal aménagé avec un grand sectionnel beige, un fauteuil mid-century swivel, un table à café en vitre, une lampe sur pied arc,un pouf boho , un duo de tableaux abstraits noir et blanc, des chaises à diner eiffel blanches, un tapis boho beige.
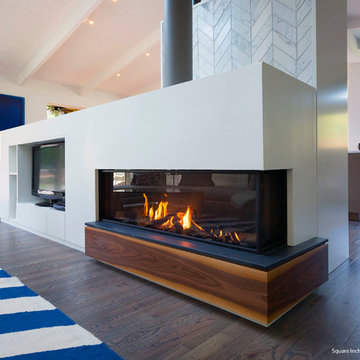
RVP Photography
Design ideas for an open plan living room in Cincinnati with white walls, dark hardwood flooring, a corner fireplace, a plastered fireplace surround and grey floors.
Design ideas for an open plan living room in Cincinnati with white walls, dark hardwood flooring, a corner fireplace, a plastered fireplace surround and grey floors.
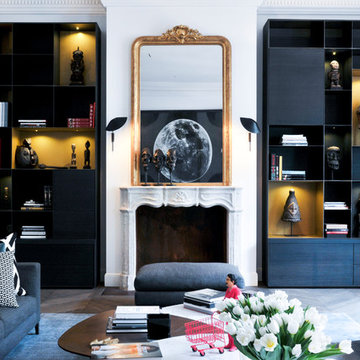
Bibliothèque sur mesure réalisée par Globaleo Bois, entreprise de menuiserie sur mesure (Paris & IDF). Elle se compose de niches éclairées mettant en lumière les oeuvres d'art, de placards de rangements et de tiroirs en partie basse.
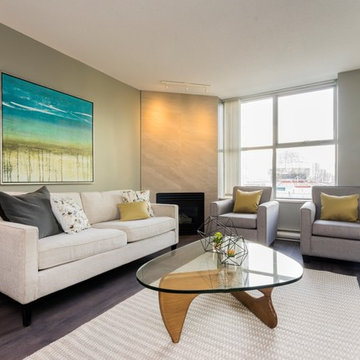
Design ideas for a medium sized modern open plan living room in Vancouver with grey walls, dark hardwood flooring, a corner fireplace, a tiled fireplace surround and grey floors.
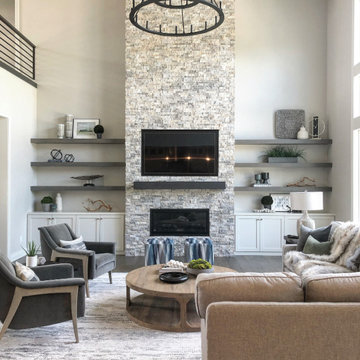
This is an example of a large traditional mezzanine living room in Other with grey walls, dark hardwood flooring, a standard fireplace, a stacked stone fireplace surround, grey floors and exposed beams.
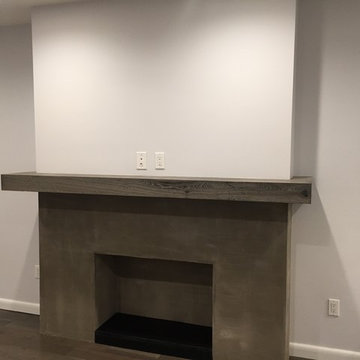
We could not be happier with the way this full gut rehab project came out. Sleek Modern White Cabinets were contrasted with a Honed Dark Grey Quartz Counter. Stainless pulls and appliances, as well as a coordinated backsplash, brought the kitchen together nicely. Some rustic touches in the hardwood floor and the Mantlepiece surprisingly add more definition in an otherwise modern design.
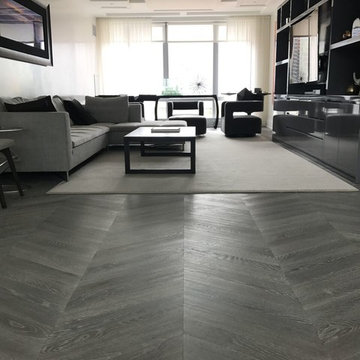
Chevron Herringbone Custom Grey Stain Oil Finish
Design ideas for an expansive contemporary open plan living room in New York with white walls, dark hardwood flooring, no fireplace, a wall mounted tv and grey floors.
Design ideas for an expansive contemporary open plan living room in New York with white walls, dark hardwood flooring, no fireplace, a wall mounted tv and grey floors.
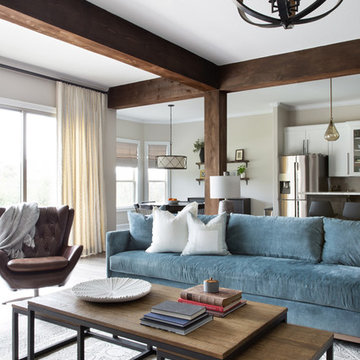
Rich colors, minimalist lines, and plenty of natural materials were implemented to this Austin home.
Project designed by Sara Barney’s Austin interior design studio BANDD DESIGN. They serve the entire Austin area and its surrounding towns, with an emphasis on Round Rock, Lake Travis, West Lake Hills, and Tarrytown.
For more about BANDD DESIGN, click here: https://bandddesign.com/
To learn more about this project, click here: https://bandddesign.com/dripping-springs-family-retreat/
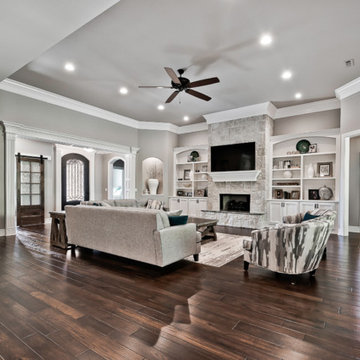
Design ideas for a large traditional open plan living room in Other with beige walls, dark hardwood flooring, a standard fireplace, a stone fireplace surround, a wall mounted tv and grey floors.
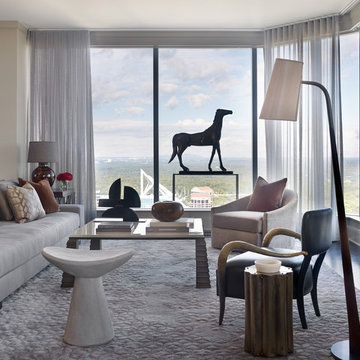
Modern living room in Atlanta with dark hardwood flooring, no fireplace and grey floors.
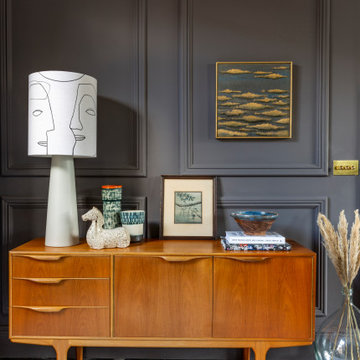
Two single reception rooms were joined together to form a dual aspect reception room. Bespoke cabinets and shelves are housing the media system. Midcentury and classic design pieces create a relaxed and sophisticated atmosphere.
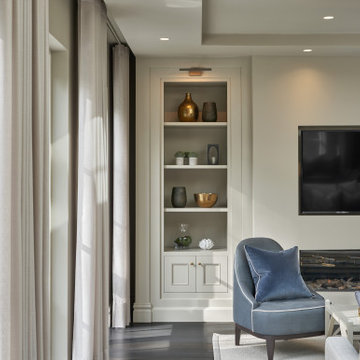
Open plan living area with TV over fireplace and a pair of custom shelving alcoves either side with picture lights above. Tray ceiling with pyramid rooflight above. Recessed curtain pocket with concealed curtain tracks.
Living Room with Dark Hardwood Flooring and Grey Floors Ideas and Designs
6