Living Room with Dark Hardwood Flooring and Panelled Walls Ideas and Designs
Refine by:
Budget
Sort by:Popular Today
121 - 140 of 354 photos
Item 1 of 3
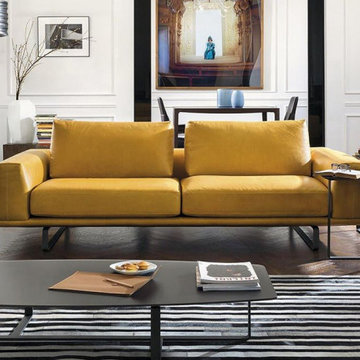
With a nice and clean look, this sofa is designed to have maximum comfort while still looking great. The Tempo couch comes in a variety of different colors to pick and choose from our website.
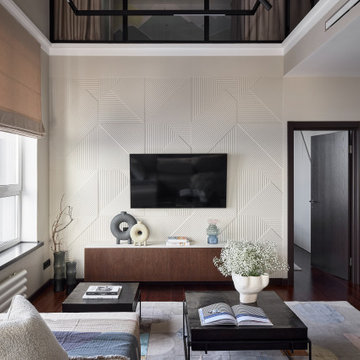
Photo of a contemporary living room in Moscow with beige walls, dark hardwood flooring, a wall mounted tv, brown floors and panelled walls.
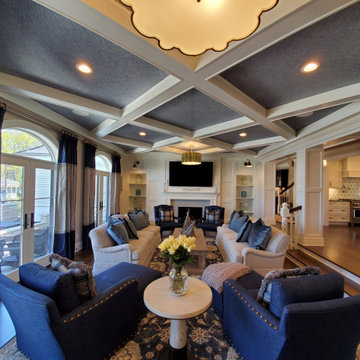
Lowell Custom Homes - Lake Geneva, Wisconsin - Custom detailed woodwork and ceiling detail in the main living room.
Photo of a traditional formal open plan living room in Milwaukee with white walls, dark hardwood flooring, a standard fireplace, a wooden fireplace surround, a wall mounted tv, brown floors, a coffered ceiling and panelled walls.
Photo of a traditional formal open plan living room in Milwaukee with white walls, dark hardwood flooring, a standard fireplace, a wooden fireplace surround, a wall mounted tv, brown floors, a coffered ceiling and panelled walls.
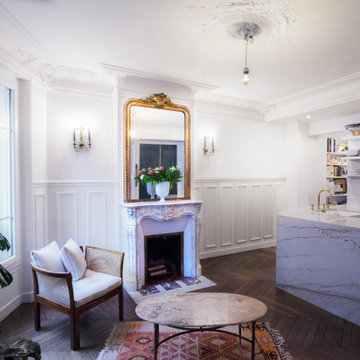
Design ideas for a medium sized contemporary open plan living room in Paris with white walls, dark hardwood flooring, a standard fireplace, a stone fireplace surround, no tv, brown floors and panelled walls.
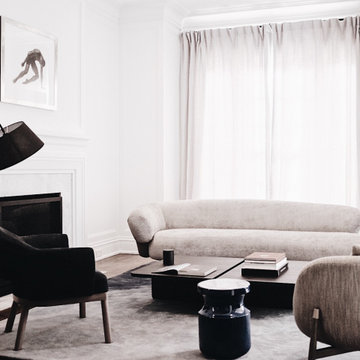
This is an example of a medium sized classic grey and white living room in Other with dark hardwood flooring, all types of fireplace, all types of fireplace surround and panelled walls.
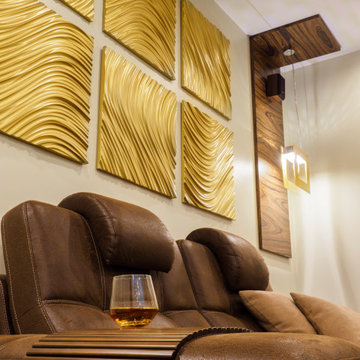
Contemporary living room in Other with beige walls, dark hardwood flooring, brown floors and panelled walls.
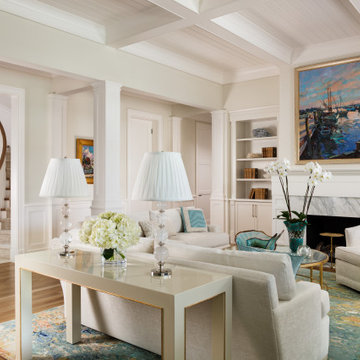
Photo of a medium sized coastal formal open plan living room in Miami with beige walls, dark hardwood flooring, a standard fireplace, a wooden fireplace surround, no tv, brown floors, a wood ceiling and panelled walls.
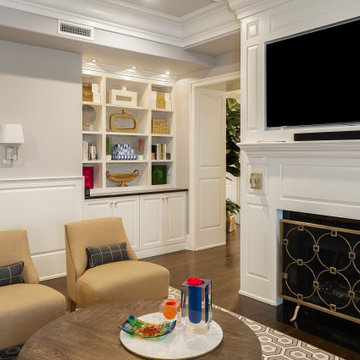
This condominium is modern and sleek, while still retaining much of its traditional charm. We added paneling to the walls, archway, door frames, and around the fireplace for a special and unique look throughout the home. To create the entry with convenient built-in shoe storage and bench, we cut an alcove an existing to hallway. The deep-silled windows in the kitchen provided the perfect place for an eating area, which we outfitted with shelving for additional storage. Form, function, and design united in the beautiful black and white kitchen. It is a cook’s dream with ample storage and counter space. The bathrooms play with gray and white in different materials and textures to create timeless looks. The living room’s built-in shelves and reading nook in the bedroom add detail and storage to the home. The pops of color and eye-catching light fixtures make this condo joyful and fun.
Rudloff Custom Builders has won Best of Houzz for Customer Service in 2014, 2015, 2016, 2017, 2019, 2020, and 2021. We also were voted Best of Design in 2016, 2017, 2018, 2019, 2020, and 2021, which only 2% of professionals receive. Rudloff Custom Builders has been featured on Houzz in their Kitchen of the Week, What to Know About Using Reclaimed Wood in the Kitchen as well as included in their Bathroom WorkBook article. We are a full service, certified remodeling company that covers all of the Philadelphia suburban area. This business, like most others, developed from a friendship of young entrepreneurs who wanted to make a difference in their clients’ lives, one household at a time. This relationship between partners is much more than a friendship. Edward and Stephen Rudloff are brothers who have renovated and built custom homes together paying close attention to detail. They are carpenters by trade and understand concept and execution. Rudloff Custom Builders will provide services for you with the highest level of professionalism, quality, detail, punctuality and craftsmanship, every step of the way along our journey together.
Specializing in residential construction allows us to connect with our clients early in the design phase to ensure that every detail is captured as you imagined. One stop shopping is essentially what you will receive with Rudloff Custom Builders from design of your project to the construction of your dreams, executed by on-site project managers and skilled craftsmen. Our concept: envision our client’s ideas and make them a reality. Our mission: CREATING LIFETIME RELATIONSHIPS BUILT ON TRUST AND INTEGRITY.
Photo Credit: Linda McManus Images
Design Credit: Staci Levy Designs
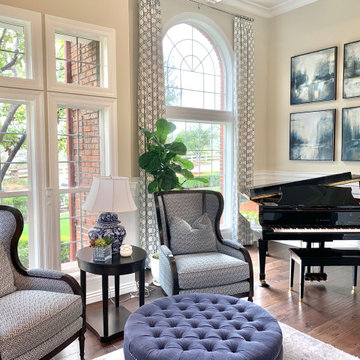
Working to modernize a traditional style full-home remodel, we combined some classic elements - dark wood with a navy and white color scheme - with some modern features like abstract artwork, updated draperies with polished nickel hardware, and accessories that merge both styles into a transitional space.
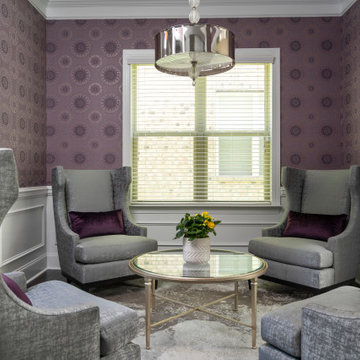
Photo of a traditional open plan living room in Charlotte with multi-coloured walls, dark hardwood flooring, no fireplace, no tv, panelled walls and wallpapered walls.
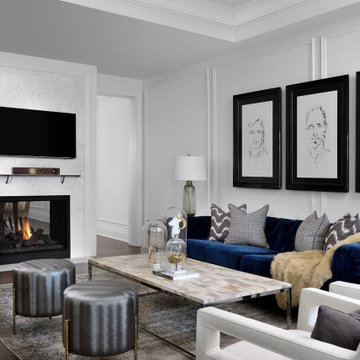
Large traditional open plan living room in Toronto with white walls, dark hardwood flooring, a two-sided fireplace, a stone fireplace surround, a wall mounted tv, brown floors, a coffered ceiling, panelled walls and a chimney breast.
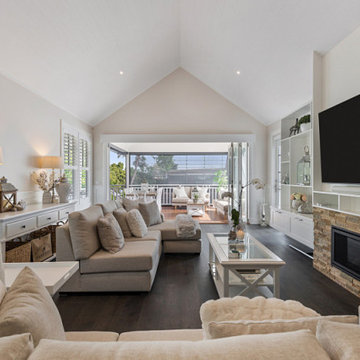
Living space in a Hamptons style home. Gas fire place with stone surround. Built in cabinetry. Cathedral ceilings featuring painted timber lining. Dark timber engineered floor.
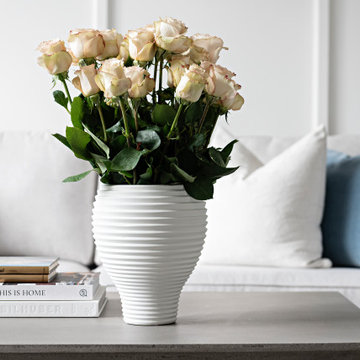
Inspiration for a large classic formal living room in Toronto with white walls, dark hardwood flooring, brown floors and panelled walls.
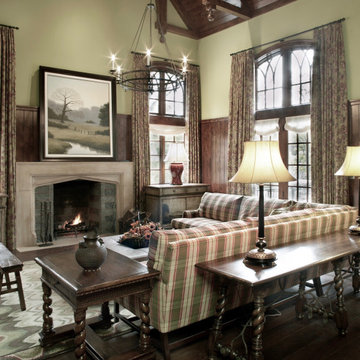
Photo of a traditional enclosed living room in Chicago with green walls, dark hardwood flooring, a standard fireplace, a stone fireplace surround, brown floors, a vaulted ceiling and panelled walls.
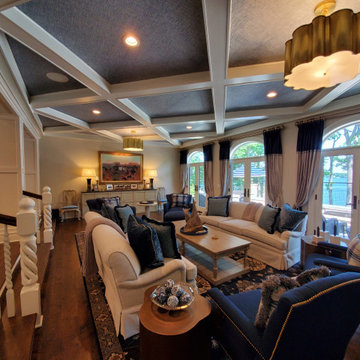
Lowell Custom Homes - Lake Geneva, Wisconsin - Custom detailed woodwork and ceiling detail in the main living room.
Photo of a traditional formal open plan living room in Milwaukee with white walls, dark hardwood flooring, a standard fireplace, a wooden fireplace surround, a wall mounted tv, brown floors, a coffered ceiling and panelled walls.
Photo of a traditional formal open plan living room in Milwaukee with white walls, dark hardwood flooring, a standard fireplace, a wooden fireplace surround, a wall mounted tv, brown floors, a coffered ceiling and panelled walls.
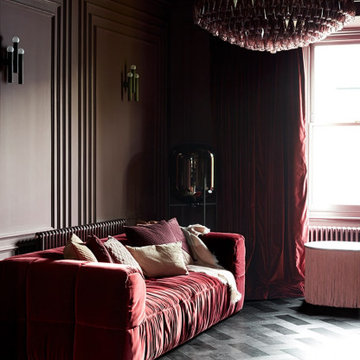
Living room painted in Farrow + Ball Brinjal. Custom fireplace surround in Rosso Levanto marble. Versaille pattern parquet flooring in custom black finish. Custom wall paneling design. Pink Venini glass chandelier.
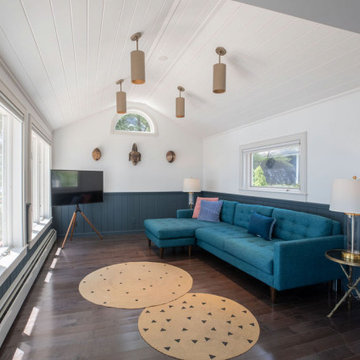
The open plan home leads seamlessly from the kitchen to this great social area. A comfortable seating area for coffee and cake or wine and nibbles on an evening and also a hanging chair, great for reading a book or watching the waterfront traffic sail by.

Picture sitting back in a chair reading a book to some slow jazz. You take a deep breathe and look up and this is your view. As you walk up with the matches you notice the plated wall with contemporary art lighted for your enjoyment. You light the fire with your knee pressed against a blue-toned marble. Then you slowly walk back to your chair over a dark Harwood floor. This is your Reading Room.
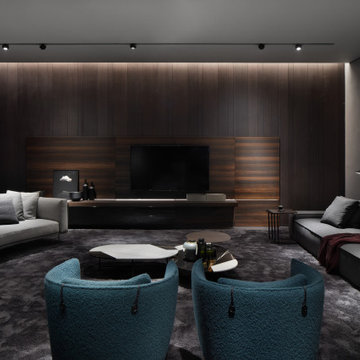
Design ideas for a large contemporary formal mezzanine living room in Other with brown walls, dark hardwood flooring, no fireplace, a wall mounted tv and panelled walls.
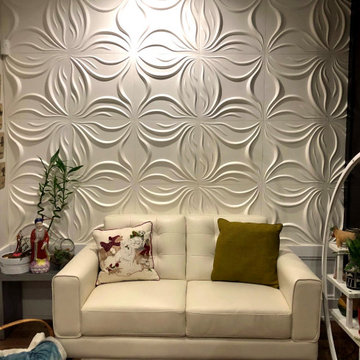
The Homeowner was searching to add luxury to their plain and dull wall of their new home. InterioMasters wallcoverings redefined the luxury and added uniqueness to their walls.
Living Room with Dark Hardwood Flooring and Panelled Walls Ideas and Designs
7