Living Room with Exposed Beams and Wallpapered Walls Ideas and Designs
Refine by:
Budget
Sort by:Popular Today
181 - 200 of 609 photos
Item 1 of 3
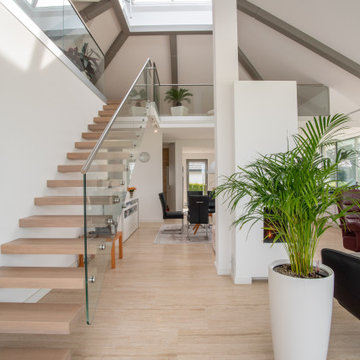
Dieser quadratische Bungalow ist ein K-MÄLEON Hybridhaus K-L und hat die Außenmaße 13 x 13 Meter. Wie gewohnt wurden Grundriss und Gestaltung vollkommen individuell vorgenommen. Durch das Atrium wird jeder Quadratmeter des innovativen Einfamilienhauses mit Licht durchflutet. Die quadratische Grundform der Glas-Dachspitze ermöglicht eine zu allen Seiten gleichmäßige Lichtverteilung.
Die Besonderheiten bei diesem Projekt sind die Glasfassade auf drei Hausseiten, die Gaube, der große Dachüberstand und die Stringenz bei der Materialauswahl.
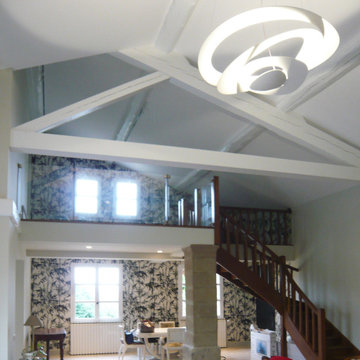
Le vaste salon est rendu harmonieux par un camaïeu de blanc et de beiges, qui mettent en valeur les éléments anciens de la maison et donnent la vedette au papier peint à motifs de bambous.
Les plafonds et les poutres sont peints en blanc, et la mezzanine est fermée par un garde cops en verre qui laisse passer la lumière.
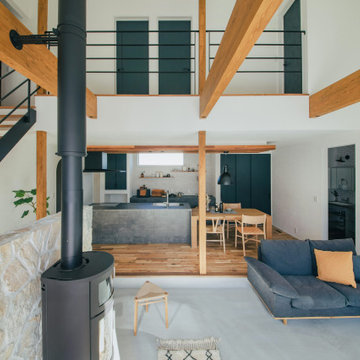
10帖の広さを確保した土間リビングは、吹き抜けと化粧梁、鉄骨階段で開放感を与えます。
インテリアのアクセントにもなる薪ストーブの遮熱壁には岩肌の粗々しさと色の美しさが陰影を生む、ロックフェイスで仕上げ、ワンランク上の空間に。
This is an example of a contemporary living room in Other with white walls, concrete flooring, a wood burning stove, a stone fireplace surround, grey floors, exposed beams and wallpapered walls.
This is an example of a contemporary living room in Other with white walls, concrete flooring, a wood burning stove, a stone fireplace surround, grey floors, exposed beams and wallpapered walls.
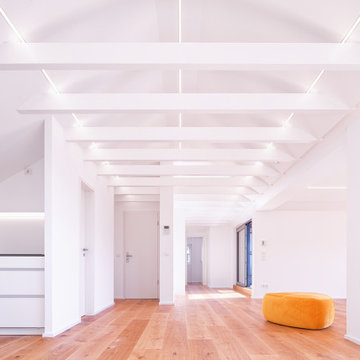
Photo of a modern open plan living room in Dortmund with white walls, medium hardwood flooring, brown floors, exposed beams and wallpapered walls.
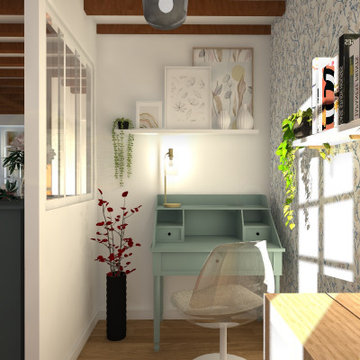
This is an example of a medium sized country living room in Other with blue walls, light hardwood flooring, a standard fireplace, a plastered fireplace surround, exposed beams and wallpapered walls.
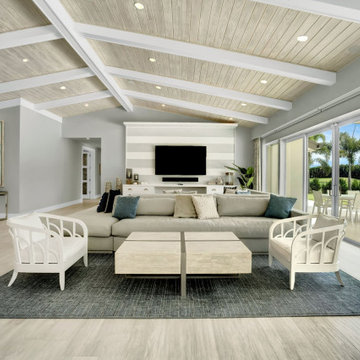
Defined by a wrap around sectional, this living room is really part of the family area. A vignette that allows for snuggling on a sofa and reading a great book, sharing a laugh with friends and entertaining large crowds. This spaces ticks all the boxes
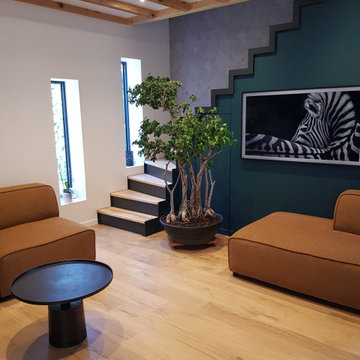
Décoration d'un rez-de-chaussée à Craponne avec de la couleur et un papier peint
Inspiration for a large contemporary mezzanine living room in Lyon with blue walls, ceramic flooring, no fireplace, a wall mounted tv, exposed beams and wallpapered walls.
Inspiration for a large contemporary mezzanine living room in Lyon with blue walls, ceramic flooring, no fireplace, a wall mounted tv, exposed beams and wallpapered walls.
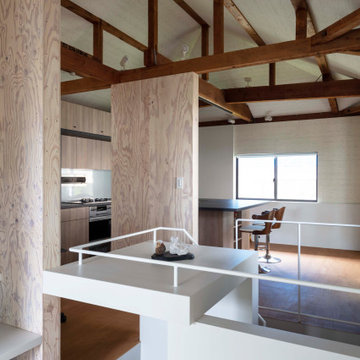
階段の位置はそのままにしつつ、上部に天板を設けて飾り棚に。既存の梁を表しにすることで天井の高い開放的な空間となっています。
photo:Shigeo Ogawa
Small grey and brown open plan living room in Kobe with a reading nook, white walls, plywood flooring, no fireplace, a freestanding tv, brown floors, exposed beams and wallpapered walls.
Small grey and brown open plan living room in Kobe with a reading nook, white walls, plywood flooring, no fireplace, a freestanding tv, brown floors, exposed beams and wallpapered walls.
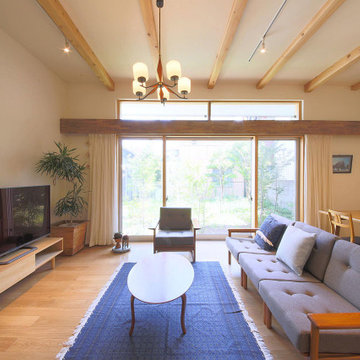
1F リビングダイニング。雑木林風の庭と一体となり、まるで森の別荘に居るよう。大開口のアルミサッシが木製建具に見えるよう、木製の方立を設けた。欄間は木製建具。
Medium sized modern open plan living room in Other with white walls, plywood flooring, no fireplace, a freestanding tv, brown floors, exposed beams and wallpapered walls.
Medium sized modern open plan living room in Other with white walls, plywood flooring, no fireplace, a freestanding tv, brown floors, exposed beams and wallpapered walls.
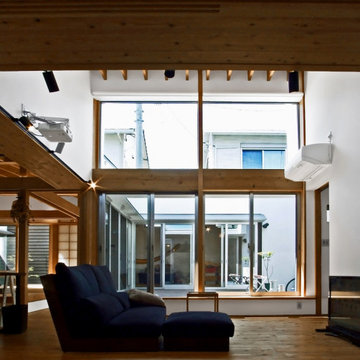
玄関土間から望む
Photo of a modern open plan living room in Other with white walls, light hardwood flooring, no fireplace, a freestanding tv, exposed beams and wallpapered walls.
Photo of a modern open plan living room in Other with white walls, light hardwood flooring, no fireplace, a freestanding tv, exposed beams and wallpapered walls.
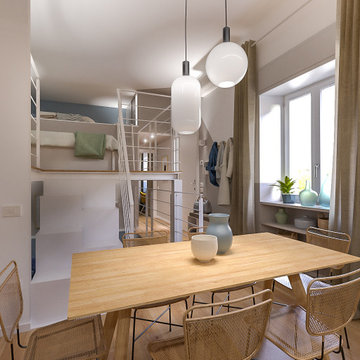
Liadesign
Small contemporary mezzanine living room with multi-coloured walls, light hardwood flooring, a wall mounted tv, exposed beams and wallpapered walls.
Small contemporary mezzanine living room with multi-coloured walls, light hardwood flooring, a wall mounted tv, exposed beams and wallpapered walls.
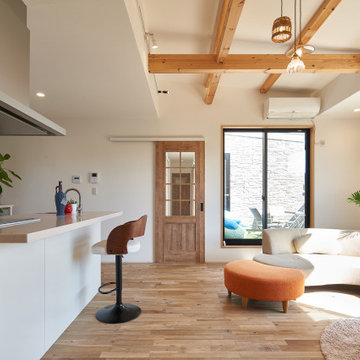
Inspiration for a scandi open plan living room in Other with white walls, medium hardwood flooring, no fireplace, a freestanding tv, beige floors, exposed beams and wallpapered walls.
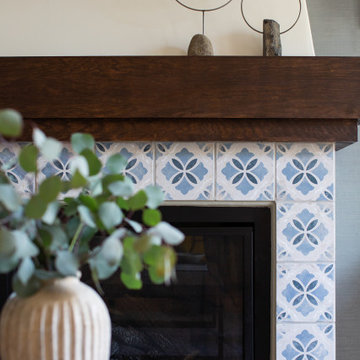
Inspiration for a medium sized beach style enclosed living room in Los Angeles with a home bar, white walls, light hardwood flooring, a standard fireplace, a tiled fireplace surround, no tv, brown floors, exposed beams and wallpapered walls.
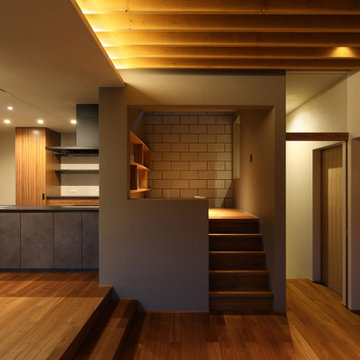
余白の舎 |Studio tanpopo-gumi|
特徴ある鋭角形状の敷地に建つコートハウス
Photo of a large rustic open plan living room in Other with white walls, painted wood flooring, no fireplace, a wall mounted tv, brown floors, exposed beams and wallpapered walls.
Photo of a large rustic open plan living room in Other with white walls, painted wood flooring, no fireplace, a wall mounted tv, brown floors, exposed beams and wallpapered walls.
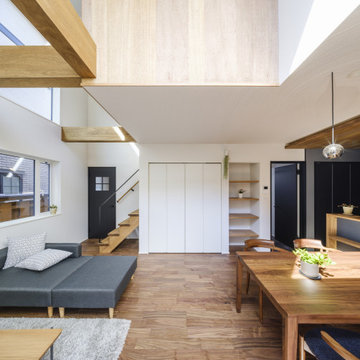
狭小地だけど明るいリビングがいい。
在宅勤務に対応した書斎がいる。
落ち着いたモスグリーンとレッドシダーの外壁。
家事がしやすいように最適な間取りを。
家族のためだけの動線を考え、たったひとつ間取りにたどり着いた。
快適に暮らせるように付加断熱で覆った。
そんな理想を取り入れた建築計画を一緒に考えました。
そして、家族の想いがまたひとつカタチになりました。
外皮平均熱貫流率(UA値) : 0.37W/m2・K
断熱等性能等級 : 等級[4]
一次エネルギー消費量等級 : 等級[5]
耐震等級 : 等級[3]
構造計算:許容応力度計算
仕様:
長期優良住宅認定
地域型住宅グリーン化事業(長寿命型)
家族構成:30代夫婦
施工面積:95.22 ㎡ ( 28.80 坪)
竣工:2021年3月
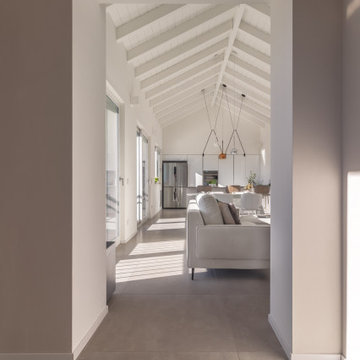
Il lungo corridoio su cui si apre l'ingresso che divide la zona giorno dalla zona notte.
L'apertura nella parete portante funge da "portale d'ingresso" per la zona living.
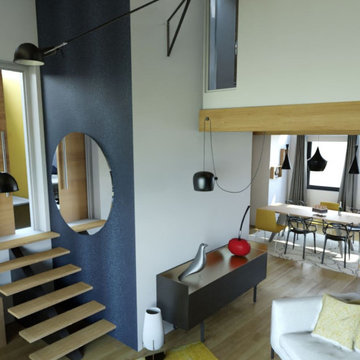
salon plafond cathédral, cathédrale, grande hauteur sous plafond.
Design ideas for a large contemporary living room in Other with blue walls, light hardwood flooring, exposed beams and wallpapered walls.
Design ideas for a large contemporary living room in Other with blue walls, light hardwood flooring, exposed beams and wallpapered walls.
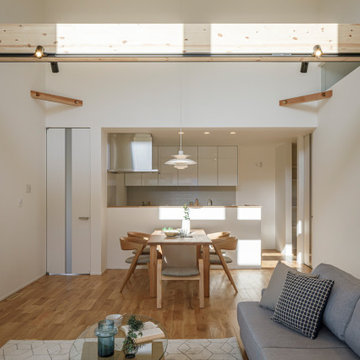
Scandinavian living room in Other with white walls, medium hardwood flooring, brown floors, exposed beams and wallpapered walls.
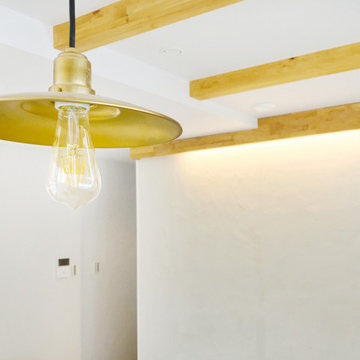
オガファーザー無塗装
カルクウォールクラシックホワイト
無垢フローリング:栗15mmオイルフィニッシュ
木部塗装:リボス・オーク
Medium sized modern open plan living room in Osaka with white walls, light hardwood flooring, no tv, brown floors, wallpapered walls and exposed beams.
Medium sized modern open plan living room in Osaka with white walls, light hardwood flooring, no tv, brown floors, wallpapered walls and exposed beams.
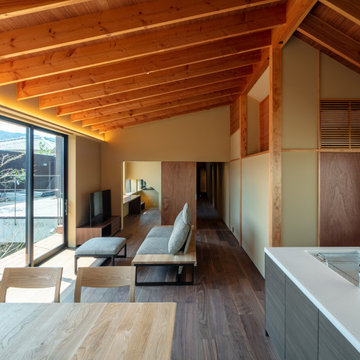
Photo by スターリン・エルメンドルフ
Photo of a large modern formal open plan living room in Kyoto with brown walls, plywood flooring, no fireplace, a freestanding tv, brown floors, exposed beams and wallpapered walls.
Photo of a large modern formal open plan living room in Kyoto with brown walls, plywood flooring, no fireplace, a freestanding tv, brown floors, exposed beams and wallpapered walls.
Living Room with Exposed Beams and Wallpapered Walls Ideas and Designs
10