Living Room with Exposed Beams and Wallpapered Walls Ideas and Designs
Refine by:
Budget
Sort by:Popular Today
1 - 20 of 595 photos
Item 1 of 3

Design ideas for a large classic open plan living room in Oklahoma City with white walls, light hardwood flooring, a standard fireplace, a stone fireplace surround, a wall mounted tv, exposed beams and wallpapered walls.
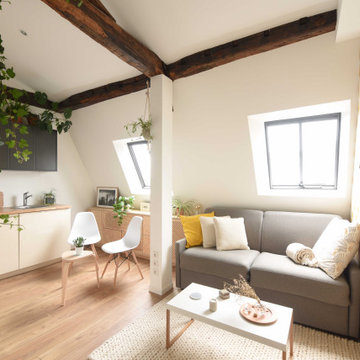
Inspiration for a small modern open plan living room in Paris with white walls, light hardwood flooring, no fireplace, no tv, exposed beams and wallpapered walls.

Sun, sand, surf, and some homosexuality. Welcome to Ptown! Our home is inspired by summer breezes, local flair, and a passion for togetherness. We created layers using natural fibers, textual grasscloths, “knotty” artwork, and one-of-a-kind vintage finds. Brass metals, exposed ceiling planks, and unkempt linens provide beachside casualness.

Large traditional formal enclosed living room in Los Angeles with beige walls, carpet, a standard fireplace, a stone fireplace surround, no tv, beige floors, exposed beams and wallpapered walls.
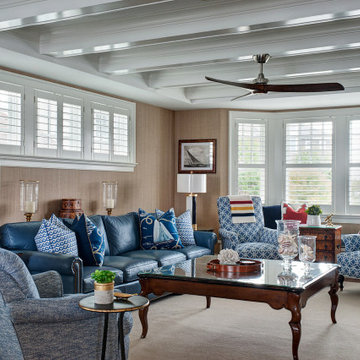
Inspiration for a coastal formal enclosed living room in Philadelphia with brown walls, medium hardwood flooring, no fireplace, no tv, brown floors, exposed beams and wallpapered walls.
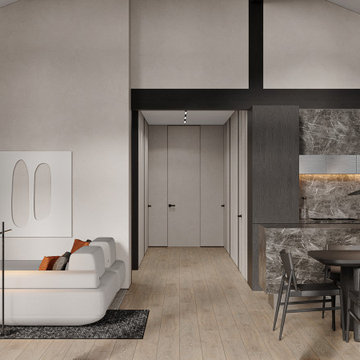
This is an example of a medium sized contemporary formal and grey and white open plan living room in Other with beige walls, laminate floors, no fireplace, a wall mounted tv, beige floors, wallpapered walls and exposed beams.
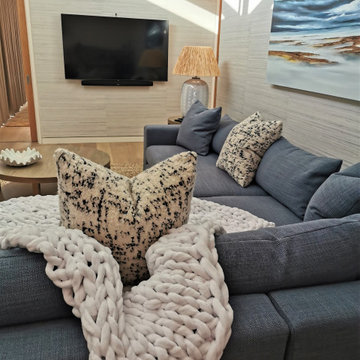
The main bedroom lounge is an extension of the main bedroom and an area where one can watch TV and work at the ample space the long desk provides.
It has large L-Shaped custom made couches that are extra deep for comfort and relaxation. Textured fabrics were used for a few scatter cushions and a large chunky knit throw is the perfect cover to snuggle under on a chilly evening.
Grass cloth wall paper in a light blue hue adds texture to the walls in this lounge area and a large Katherine Wood commissioned artwork works beautifully in this space against the wall paper.
Custom made coffee table and side tables were manufactured in Oak and adds another material and layer to this area.
A large lamp with raffia shade gives this lounge a tranquil ambience in the evenings.
A soft area rug grounds and warms the space and adds yet another texture and depth of tone.
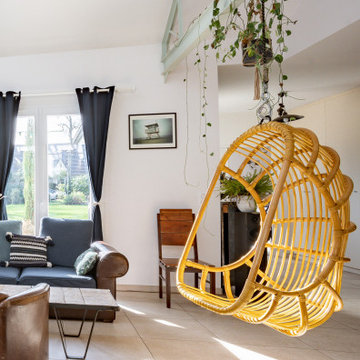
rénovation complète
Inspiration for a large urban formal mezzanine living room with white walls, terracotta flooring, a wood burning stove, no tv, beige floors, exposed beams and wallpapered walls.
Inspiration for a large urban formal mezzanine living room with white walls, terracotta flooring, a wood burning stove, no tv, beige floors, exposed beams and wallpapered walls.
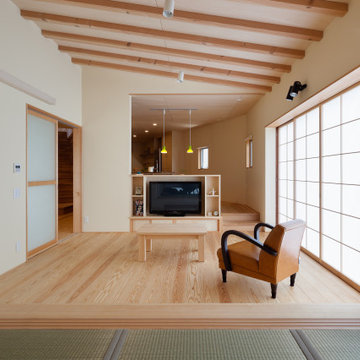
西端の小上がりからリビング・ダイング・キッチンを見通す。一室空間だけれども、ダイニングの途中から空間が30°左手に屈曲しています。奥に行くほど右手の壁が左手に迫り出してきています。対面の壁はそれに平行の壁ですが、ここからはくうかんがくびれてフェイドアウトしていくような感じがします。これに手前左手の袖壁もあって、間仕切らずとも緩くそれぞれ奥と手前を分断しています。
手前勾配天井の部分が平屋部分。天井高さは2.6〜3.2mあります。奥ダイニングは床が階段2段分上がっており、手前と奥で視線の高さが違い交差しません。
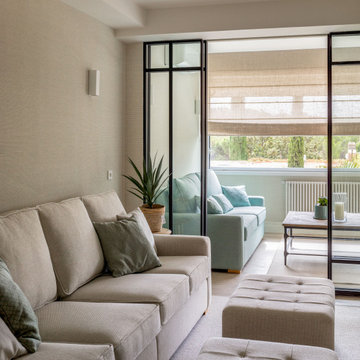
Photo of a large traditional formal living room in Madrid with beige walls, laminate floors, exposed beams and wallpapered walls.
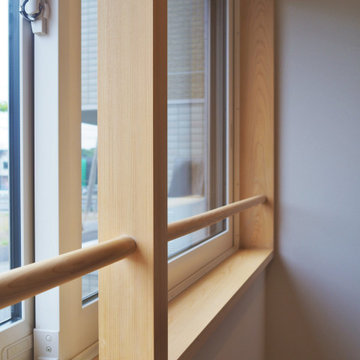
Medium sized scandinavian open plan living room in Other with grey walls, light hardwood flooring, no fireplace, a freestanding tv, exposed beams and wallpapered walls.
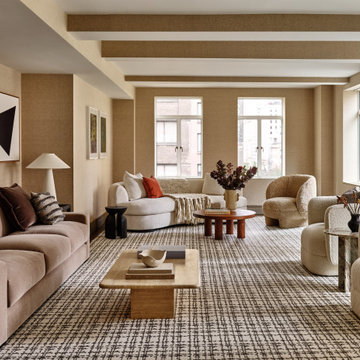
Inspiration for a traditional formal living room in New York with beige walls, carpet, multi-coloured floors, exposed beams and wallpapered walls.
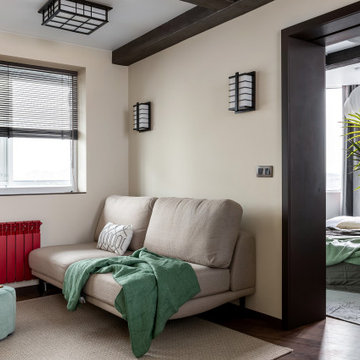
Просторная кухня-гостиная, со светлой отделкой и яркими, акцентными деталями. Каркас комнаты задается темными балками и выразительной отделкой проемов, в то время как стены комнаты растворяются благодаря своему бело-бежевому цвету.
Стилизованные светильники передают и здесь атмосферу востока помогая в этом красивым панно, нарисованным вручную.
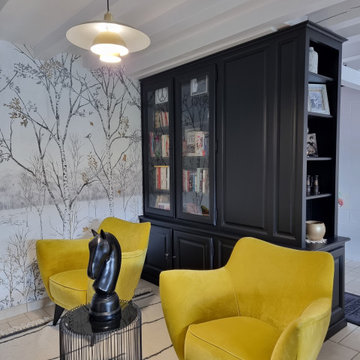
Photo of a medium sized contemporary open plan living room in Bordeaux with a reading nook, white walls, travertine flooring, a wood burning stove, no tv, beige floors, exposed beams, wallpapered walls and feature lighting.

Casa AL
Ristrutturazione completa con ampliamento di 110 mq
Design ideas for a medium sized contemporary mezzanine living room in Milan with a reading nook, grey walls, porcelain flooring, a standard fireplace, a wooden fireplace surround, a wall mounted tv, grey floors, exposed beams and wallpapered walls.
Design ideas for a medium sized contemporary mezzanine living room in Milan with a reading nook, grey walls, porcelain flooring, a standard fireplace, a wooden fireplace surround, a wall mounted tv, grey floors, exposed beams and wallpapered walls.

kitchen - living room
Photo of a medium sized contemporary grey and brown open plan living room curtain in Other with a home bar, brown walls, dark hardwood flooring, a wall mounted tv, brown floors, exposed beams and wallpapered walls.
Photo of a medium sized contemporary grey and brown open plan living room curtain in Other with a home bar, brown walls, dark hardwood flooring, a wall mounted tv, brown floors, exposed beams and wallpapered walls.

Photography by Michael J. Lee Photography
Inspiration for a large nautical enclosed living room in Boston with a music area, grey walls, carpet, no tv, exposed beams and wallpapered walls.
Inspiration for a large nautical enclosed living room in Boston with a music area, grey walls, carpet, no tv, exposed beams and wallpapered walls.

В интерьер подобрали высокие плинтусы и карнизы белого цвета. Карнизы визуально немного приподнимают потолок, добавляют изысканности. Лепнину также можно увидеть и в виде декоративного каминного портала, который оформили на месте бывшего прохода между столовой и гостиной.
На стене: Елена Руфова. «Цветы», 2005. Гуашь.
На жардиньерке: Ваза для цветов Abhika в виде женской головы. Сицилийская керамика.
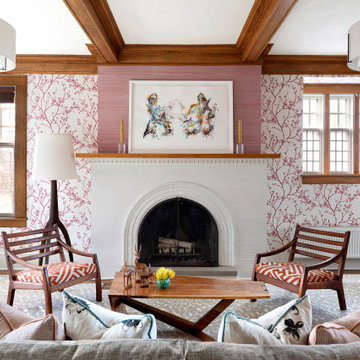
Design ideas for a traditional living room in Minneapolis with pink walls, medium hardwood flooring, a standard fireplace, a brick fireplace surround, brown floors, exposed beams and wallpapered walls.
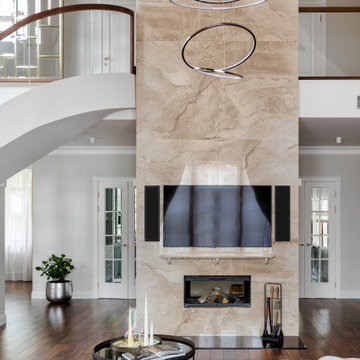
Основной вид гостиной.
Design ideas for a large contemporary mezzanine living room in Saint Petersburg with white walls, medium hardwood flooring, a two-sided fireplace, a stone fireplace surround, a wall mounted tv, brown floors, exposed beams and wallpapered walls.
Design ideas for a large contemporary mezzanine living room in Saint Petersburg with white walls, medium hardwood flooring, a two-sided fireplace, a stone fireplace surround, a wall mounted tv, brown floors, exposed beams and wallpapered walls.
Living Room with Exposed Beams and Wallpapered Walls Ideas and Designs
1